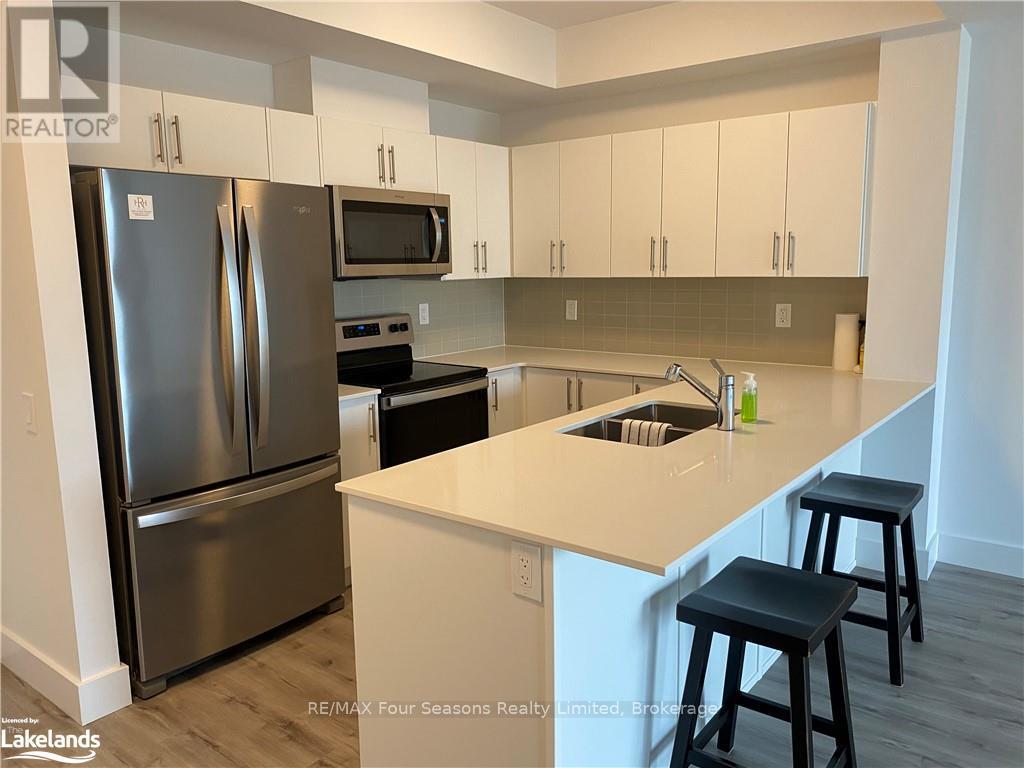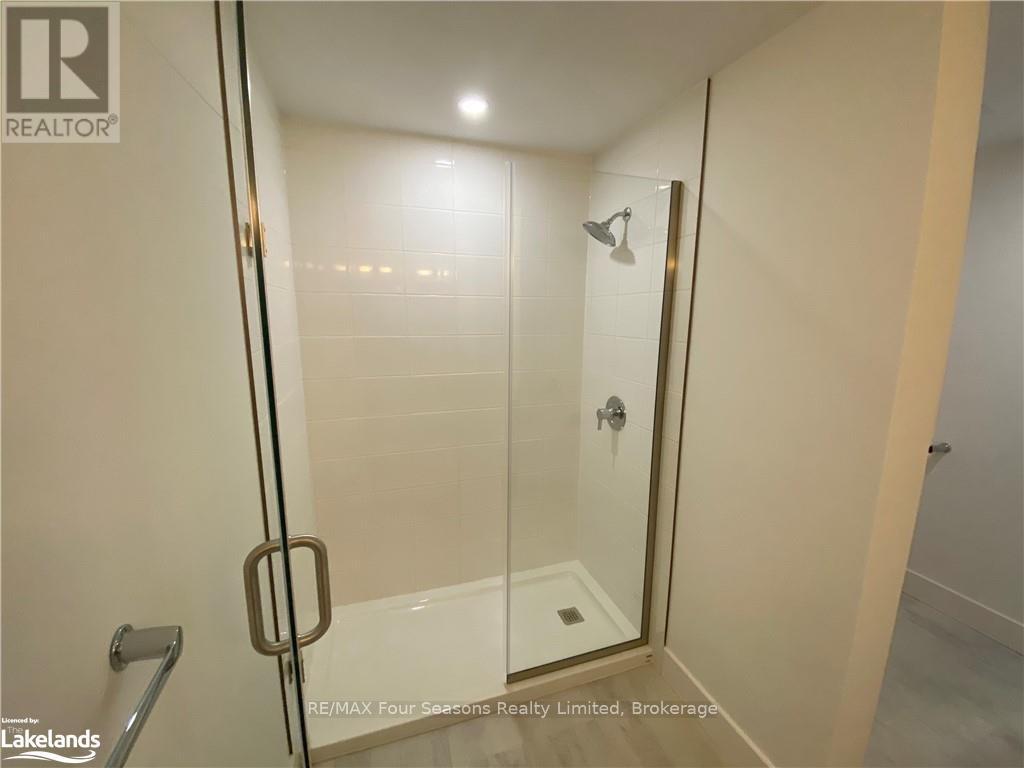213 - 4 Kimberly Lane Collingwood, Ontario L9Y 1E4
Interested?
Contact us for more information
Jack Veer
Salesperson
67 First St.
Collingwood, Ontario L9Y 1A2
$2,350 Monthly
Charming 2-Bed, 2-Bath Condo in newly built on Kimberly Lane. This spacious 1,150 sq. ft. Monarch model offers 2 bedrooms, 2 bathrooms, and an open-concept design that flows beautifully, with a walk-out to your own outdoor balcony space. The building features two elevators, dedicated underground parking, and plenty of visitor parking for your guests. Enjoy access to the impressive 8,000 sq. ft. Clubhouse and Recreation Centre, complete with a fitness centre, swimming pool, Therapeutic Pool, recreation rooms, and a golf simulator. Don't forget it is located just a short walk from Georgian Bay! (id:58576)
Property Details
| MLS® Number | S10440057 |
| Property Type | Single Family |
| Community Name | Collingwood |
| CommunityFeatures | Pets Not Allowed |
| Features | Balcony |
| ParkingSpaceTotal | 1 |
| PoolType | Outdoor Pool |
Building
| BathroomTotal | 2 |
| BedroomsAboveGround | 2 |
| BedroomsTotal | 2 |
| Amenities | Exercise Centre, Recreation Centre, Party Room, Storage - Locker |
| Appliances | Dishwasher, Dryer, Freezer, Microwave, Refrigerator, Stove |
| CoolingType | Central Air Conditioning |
| ExteriorFinish | Concrete |
| HeatingFuel | Natural Gas |
| HeatingType | Forced Air |
| SizeInterior | 999.992 - 1198.9898 Sqft |
| Type | Apartment |
| UtilityWater | Municipal Water |
Parking
| Underground |
Land
| Acreage | No |
| ZoningDescription | R3 |
Rooms
| Level | Type | Length | Width | Dimensions |
|---|---|---|---|---|
| Main Level | Great Room | 6.63 m | 3.35 m | 6.63 m x 3.35 m |
| Main Level | Kitchen | 3.12 m | 2.67 m | 3.12 m x 2.67 m |
| Main Level | Primary Bedroom | 4.57 m | 3.23 m | 4.57 m x 3.23 m |
| Main Level | Bedroom | 4.04 m | 2.84 m | 4.04 m x 2.84 m |
| Main Level | Laundry Room | Measurements not available |
https://www.realtor.ca/real-estate/27354754/213-4-kimberly-lane-collingwood-collingwood






















