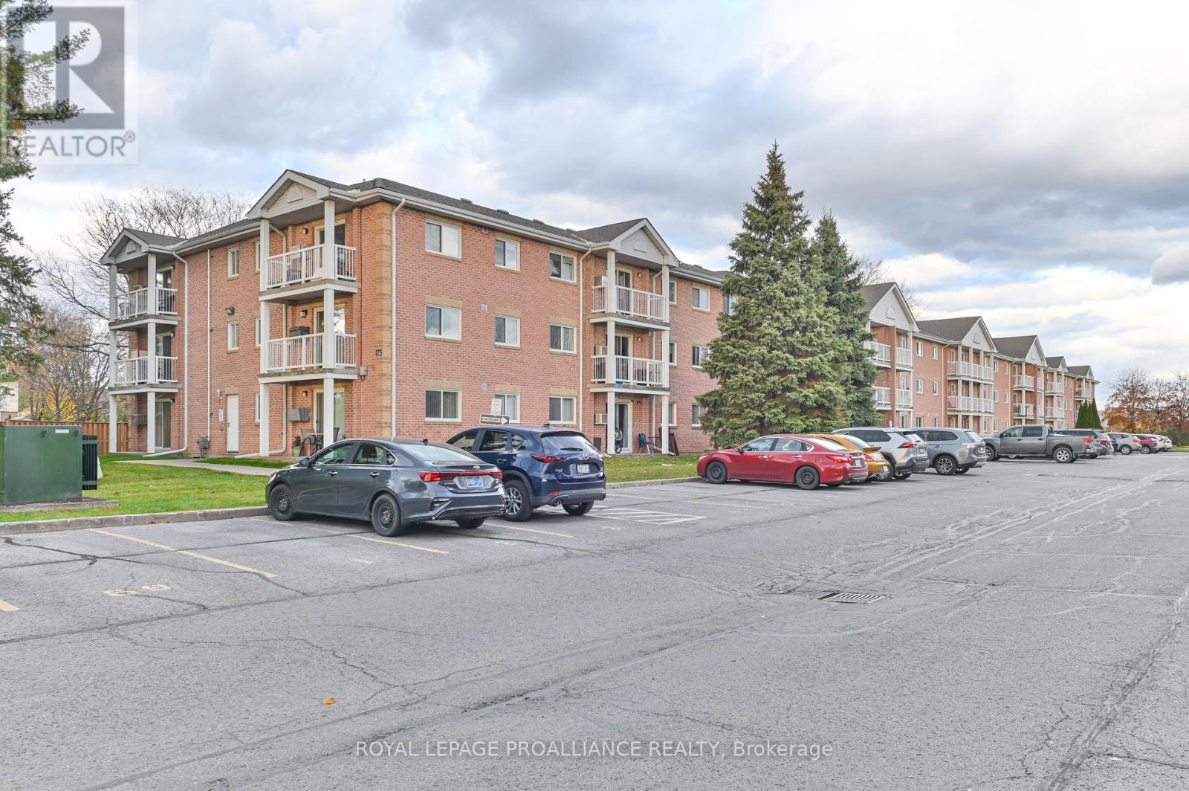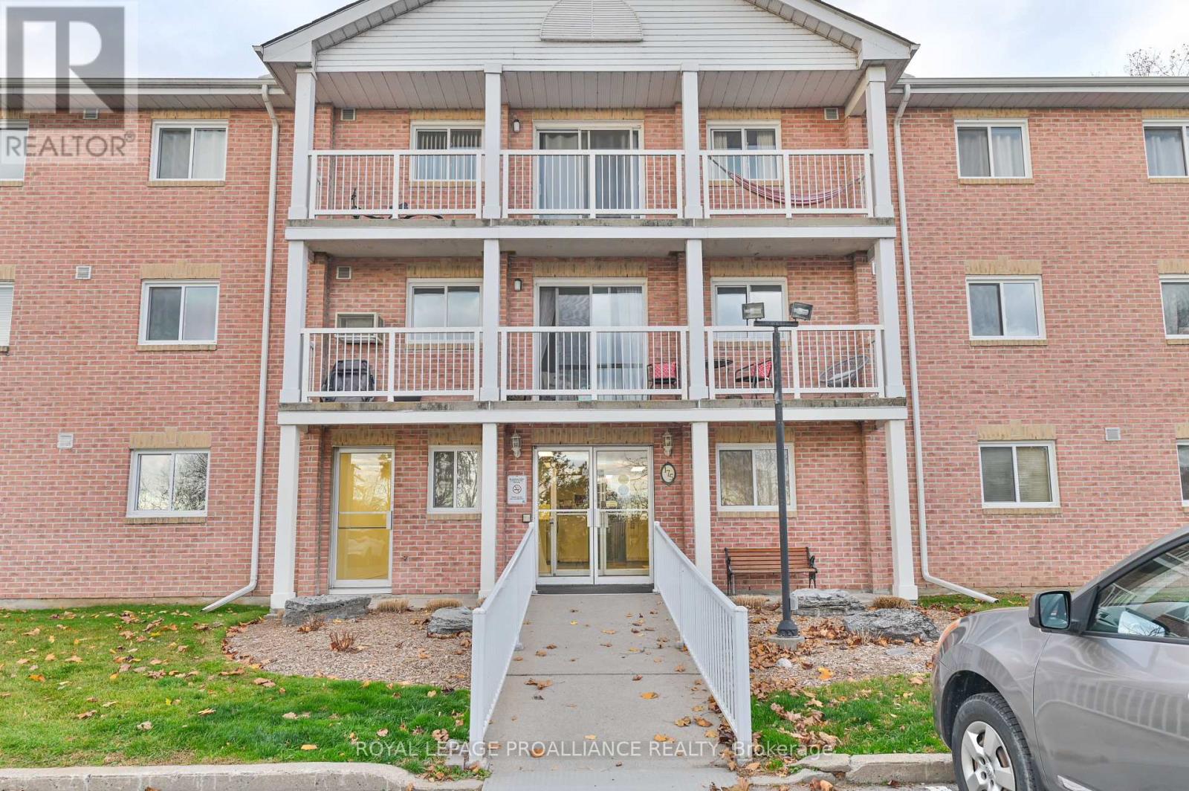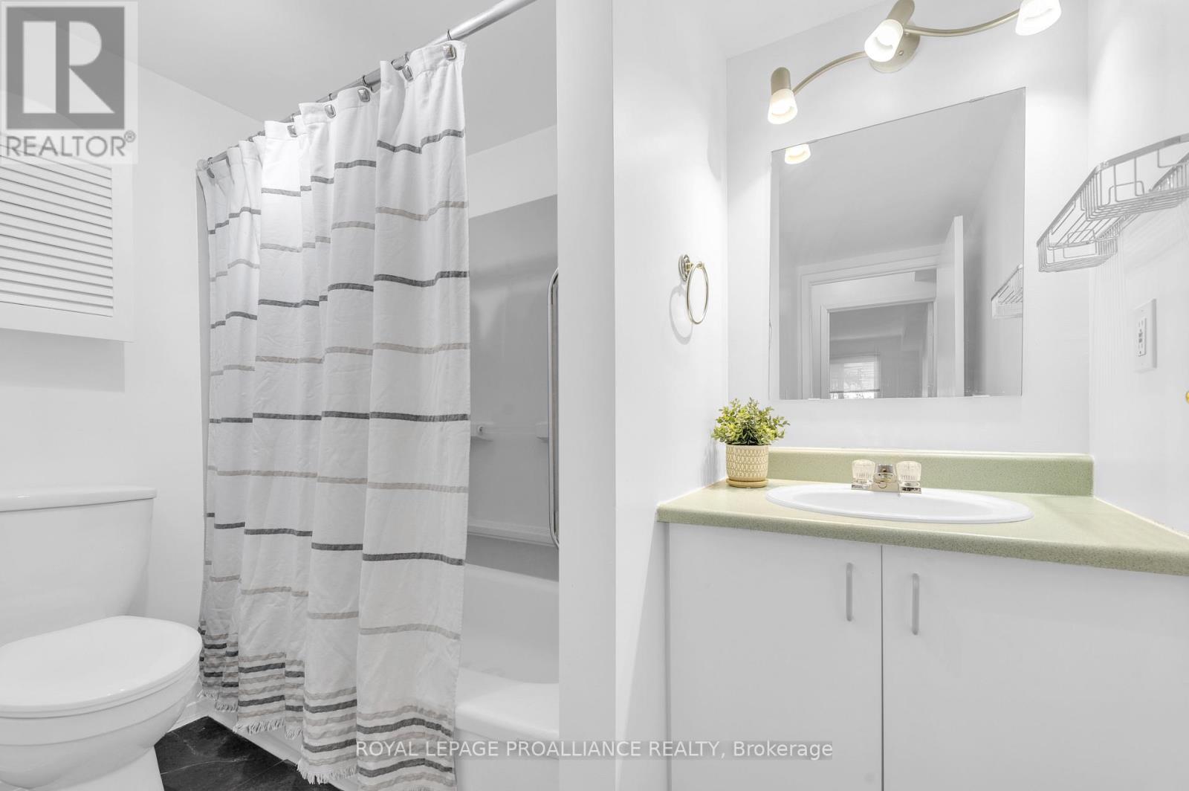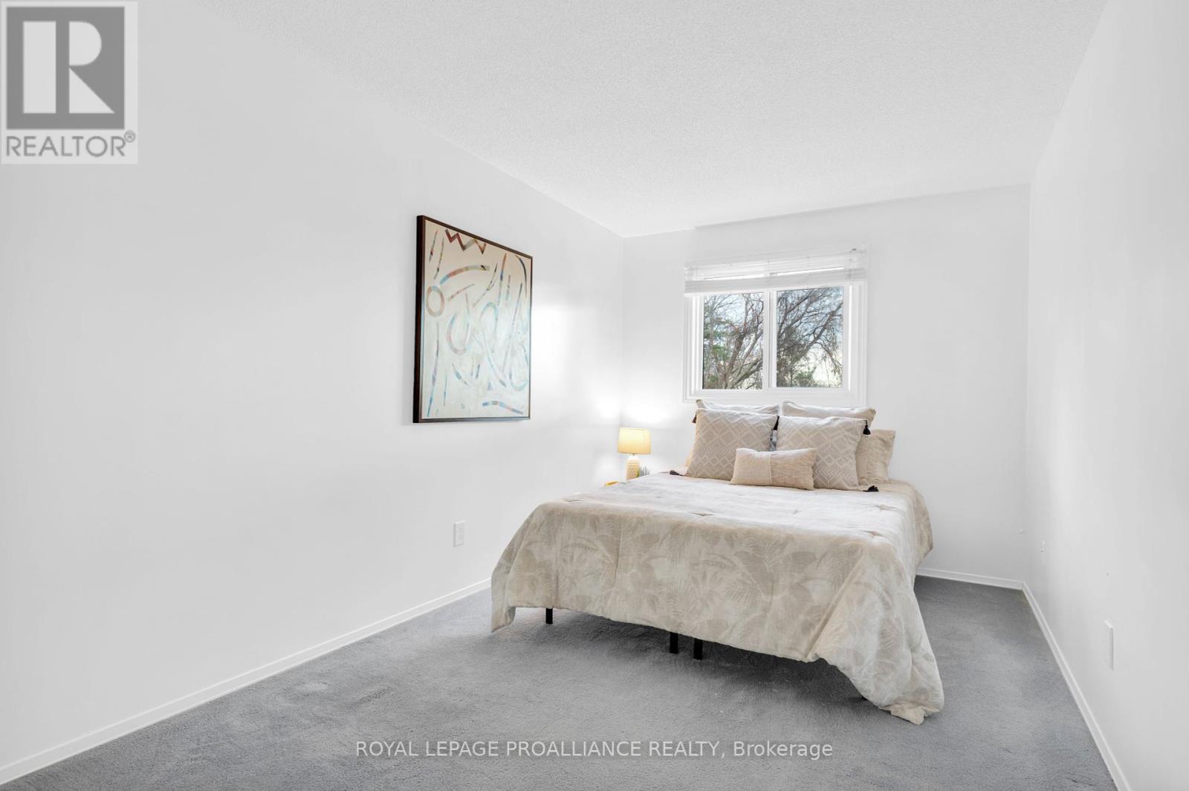213 - 175 Haig Road E Belleville, Ontario K8N 5R7
Interested?
Contact us for more information
Bobbi Kernaghan
Salesperson
51 Main St Unit B
Brighton, Ontario K0K 1H0
$287,000Maintenance, Water, Parking
$446.08 Monthly
Maintenance, Water, Parking
$446.08 MonthlyThis charming second-storey condo at Waterford Condominiums offers an exceptional blend of convenience and comfort. Ideally located within walking distance to grocery stores, restaurants, malls, and even the hospital, this 2-bedroom, 1-bathroom condo provides easy access to all your everyday needs. Freshly painted throughout, the unit feels bright and welcoming. The spacious balcony is perfect for enjoying a morning coffee or unwinding after a busy day. With in-suite laundry, you'll appreciate the added convenience of doing laundry from the comfort of your own home. This well-maintained condo is an ideal choice for anyone seeking low-maintenance, convenient living in a prime location. (id:58576)
Property Details
| MLS® Number | X10417602 |
| Property Type | Single Family |
| AmenitiesNearBy | Hospital, Public Transit |
| CommunityFeatures | Pet Restrictions |
| EquipmentType | Water Heater - Electric |
| Features | Level Lot, Irregular Lot Size, Balcony, In Suite Laundry |
| ParkingSpaceTotal | 1 |
| RentalEquipmentType | Water Heater - Electric |
Building
| BathroomTotal | 1 |
| BedroomsAboveGround | 2 |
| BedroomsTotal | 2 |
| Appliances | Oven - Built-in, Range, Water Heater, Dishwasher, Dryer, Freezer, Microwave, Oven, Refrigerator, Stove, Washer |
| CoolingType | Wall Unit |
| ExteriorFinish | Brick, Vinyl Siding |
| FireProtection | Smoke Detectors |
| HeatingFuel | Electric |
| HeatingType | Baseboard Heaters |
| SizeInterior | 699.9943 - 798.9932 Sqft |
| Type | Apartment |
Land
| Acreage | No |
| LandAmenities | Hospital, Public Transit |
Rooms
| Level | Type | Length | Width | Dimensions |
|---|---|---|---|---|
| Main Level | Bathroom | 2.26 m | 2.48 m | 2.26 m x 2.48 m |
| Main Level | Bedroom | 4.44 m | 2.54 m | 4.44 m x 2.54 m |
| Main Level | Dining Room | 1.92 m | 3.62 m | 1.92 m x 3.62 m |
| Main Level | Kitchen | 2.4 m | 2.4 m | 2.4 m x 2.4 m |
| Main Level | Living Room | 3.38 m | 3.62 m | 3.38 m x 3.62 m |
| Main Level | Primary Bedroom | 4.44 m | 2.71 m | 4.44 m x 2.71 m |
| Main Level | Other | 2.53 m | 2.72 m | 2.53 m x 2.72 m |
https://www.realtor.ca/real-estate/27638418/213-175-haig-road-e-belleville




























