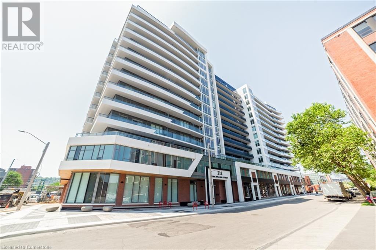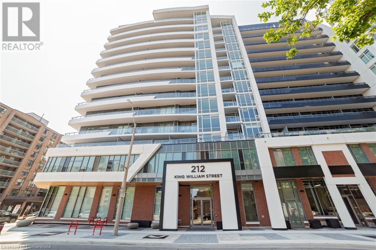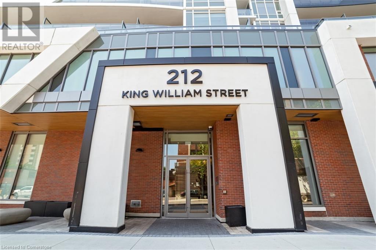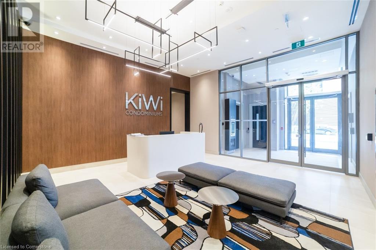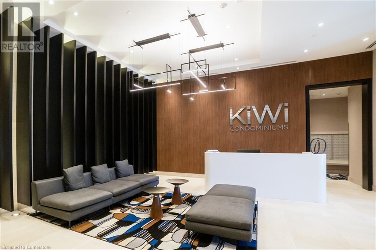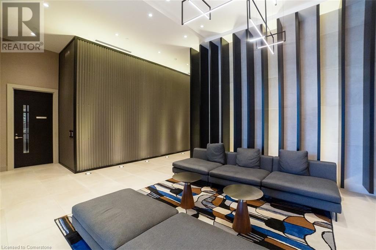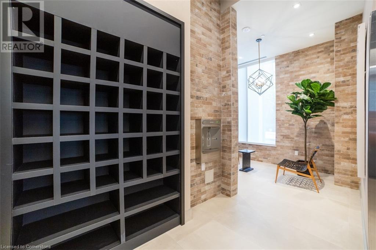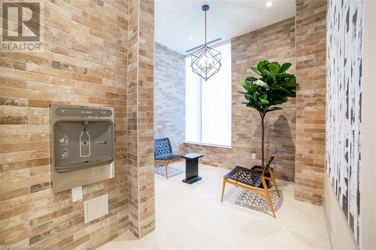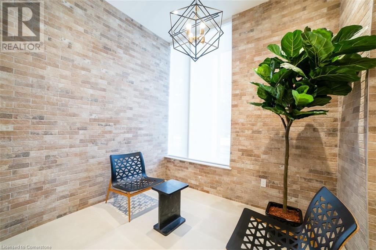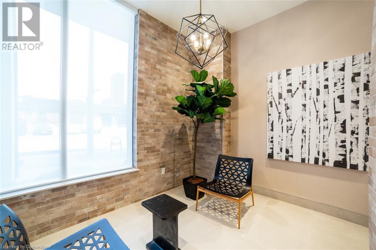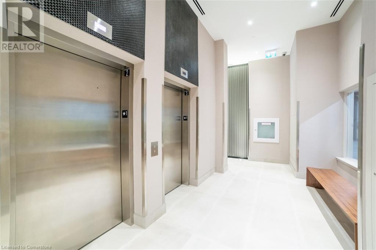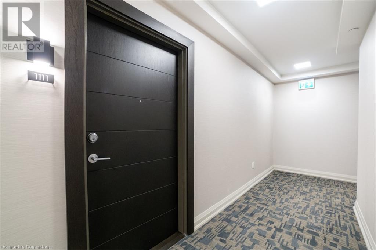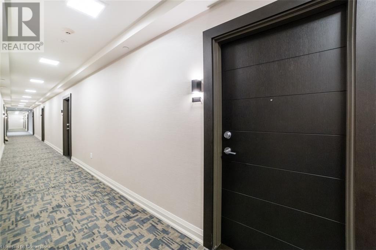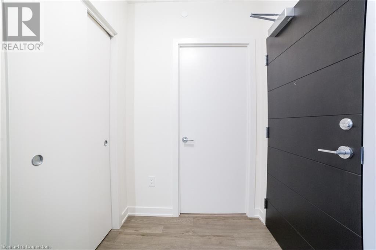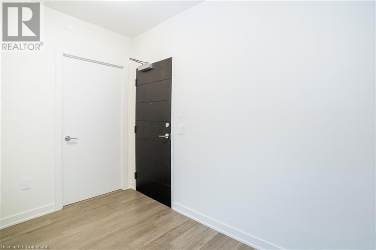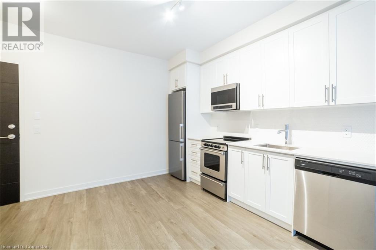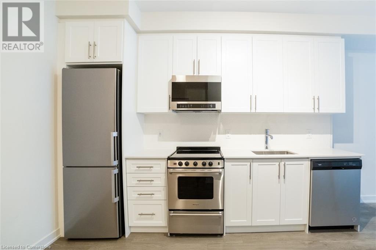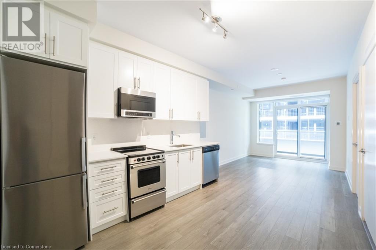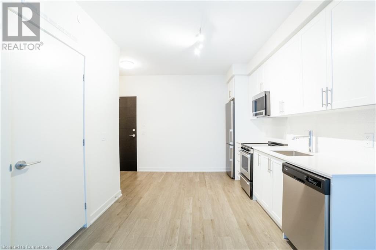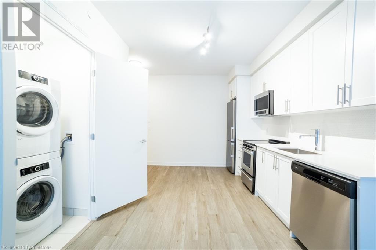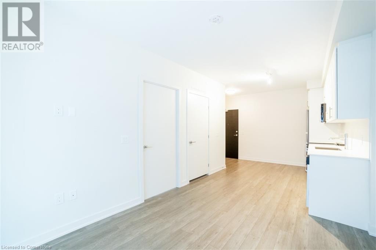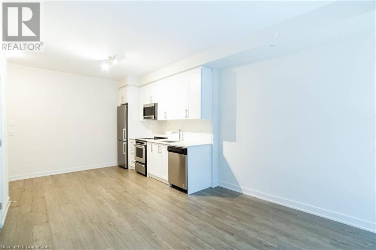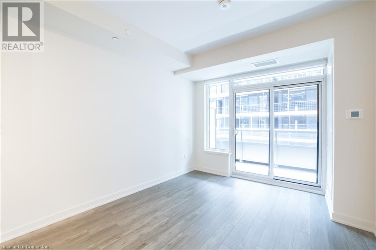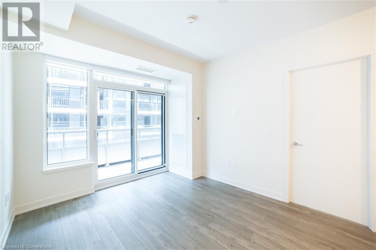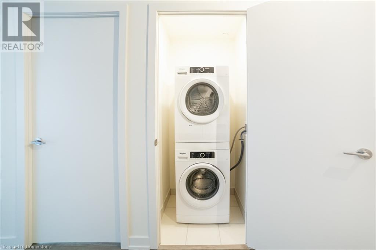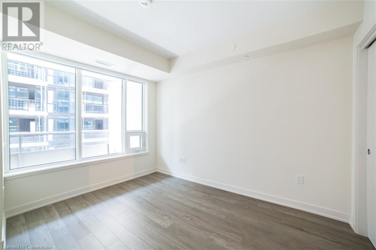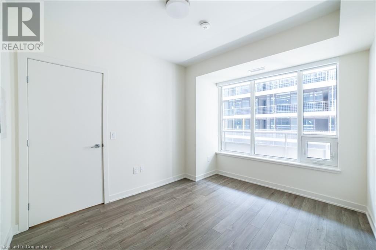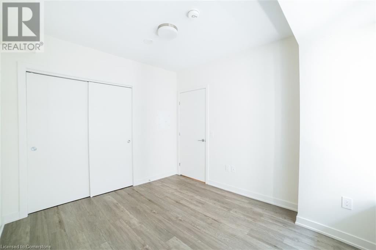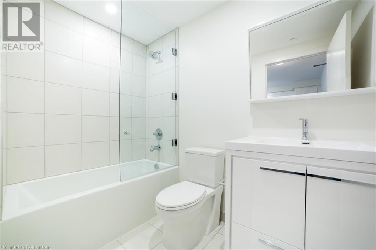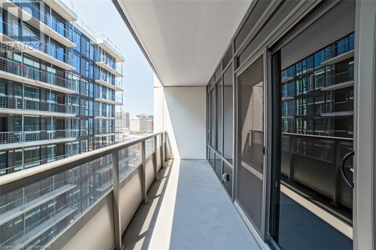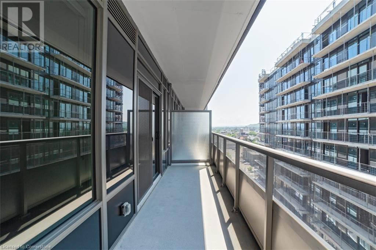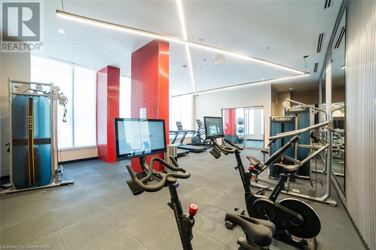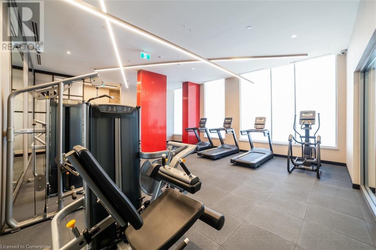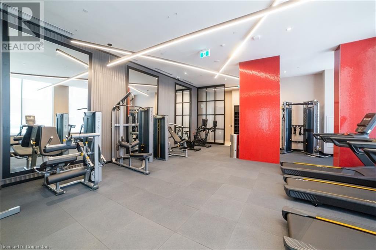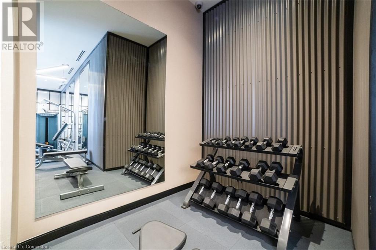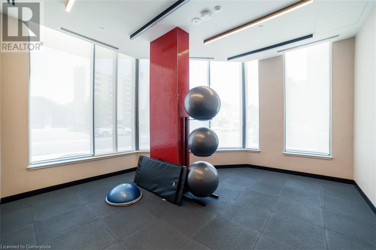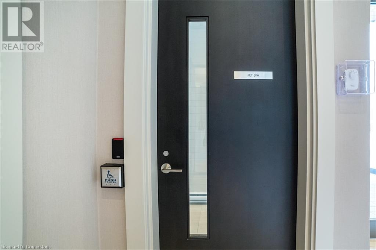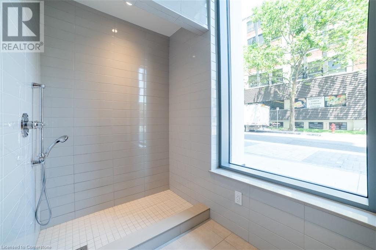212 King William Street Unit# 1111 Hamilton, Ontario L8R 0A7
Interested?
Contact us for more information
Rob Golfi
Salesperson
1 Markland Street
Hamilton, Ontario L8P 2J5
$1,900 MonthlyHeat, Water
Throw away the lawnmower and snow-shovels. Condo living at its best. Absolutely stunning luxury Kiwi Condo perfectly situated in the heart of Downtown Hamilton. The building itself features a fully equipped gym, yoga room, concierge, rooftop patio with BBQ's, massive party room with a fireplace and a full kitchen, dog wash, mail room, and controlled entry. The unit offers 1 bedroom, 1 bathroom and in suite laundry with stacking washer/dryer. Open Concept kitchen and living room. modern kitchen with stainless steel appliances and a living room with sliding doors leading to a balcony. Easy access to public transit and many amenities! Tenant is responsible for hydro. Heat, water & wifi are included. Parking available at Municipal Car Park 5, 8 & 81. 2-3 minute walk for each. 95$/month (id:58576)
Property Details
| MLS® Number | 40688341 |
| Property Type | Single Family |
| AmenitiesNearBy | Hospital, Public Transit |
| Features | Conservation/green Belt, Balcony |
| StorageType | Locker |
Building
| BathroomTotal | 1 |
| BedroomsAboveGround | 1 |
| BedroomsBelowGround | 1 |
| BedroomsTotal | 2 |
| Amenities | Exercise Centre, Party Room |
| Appliances | Dishwasher, Dryer, Refrigerator, Stove, Washer, Garage Door Opener |
| BasementType | None |
| ConstructionStyleAttachment | Attached |
| CoolingType | Central Air Conditioning |
| ExteriorFinish | Brick |
| FoundationType | Poured Concrete |
| HeatingType | Forced Air |
| StoriesTotal | 1 |
| SizeInterior | 609 Sqft |
| Type | Apartment |
| UtilityWater | Municipal Water |
Parking
| None |
Land
| AccessType | Road Access, Highway Access, Highway Nearby, Rail Access |
| Acreage | No |
| LandAmenities | Hospital, Public Transit |
| Sewer | Municipal Sewage System |
| SizeFrontage | 274 Ft |
| SizeTotalText | Under 1/2 Acre |
| ZoningDescription | D1 |
Rooms
| Level | Type | Length | Width | Dimensions |
|---|---|---|---|---|
| Main Level | Den | 8'0'' x 7'1'' | ||
| Main Level | 4pc Bathroom | Measurements not available | ||
| Main Level | Primary Bedroom | 10'0'' x 10'9'' | ||
| Main Level | Kitchen | 9'8'' x 7'5'' | ||
| Main Level | Living Room | 10'4'' x 12'10'' |
https://www.realtor.ca/real-estate/27774031/212-king-william-street-unit-1111-hamilton


