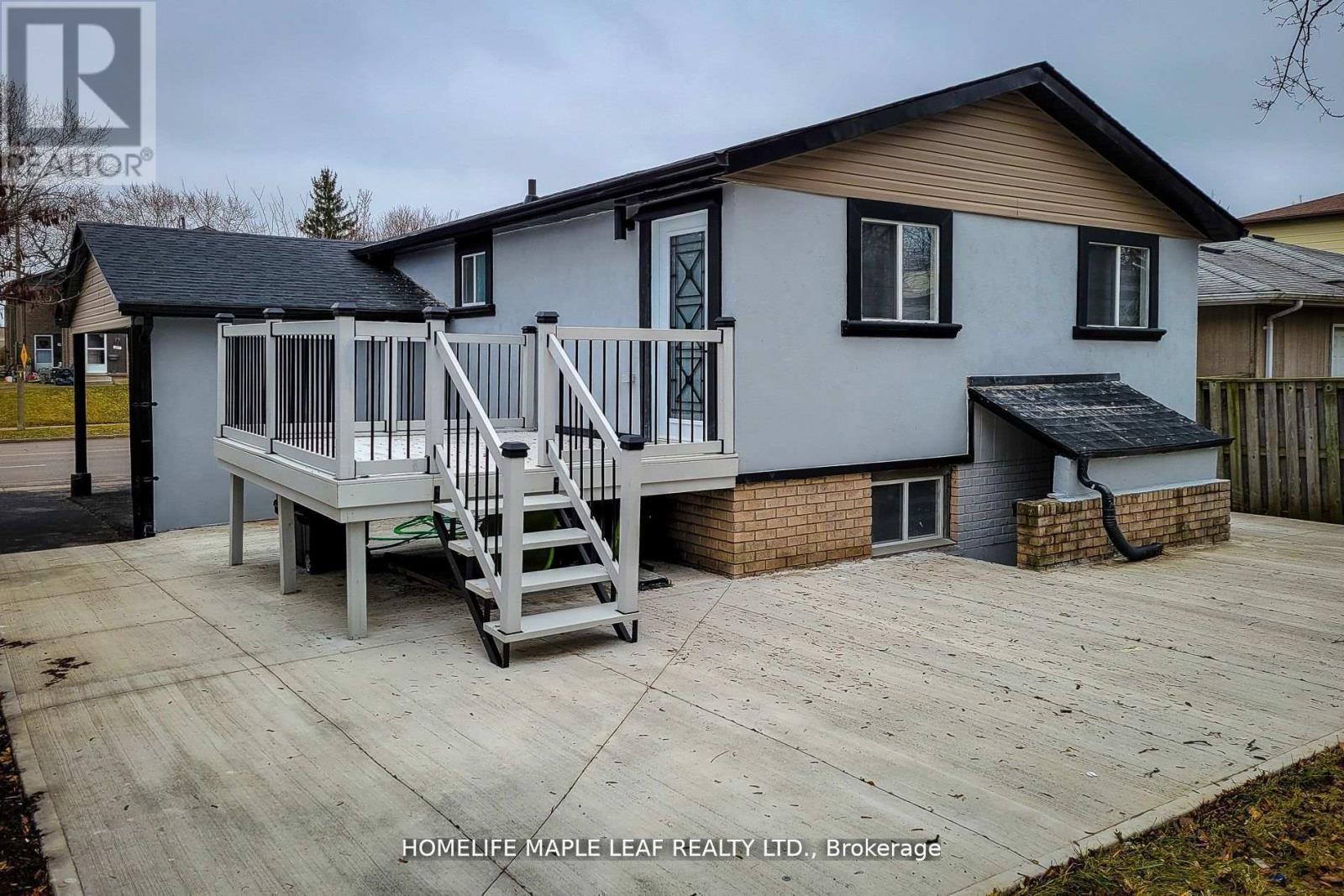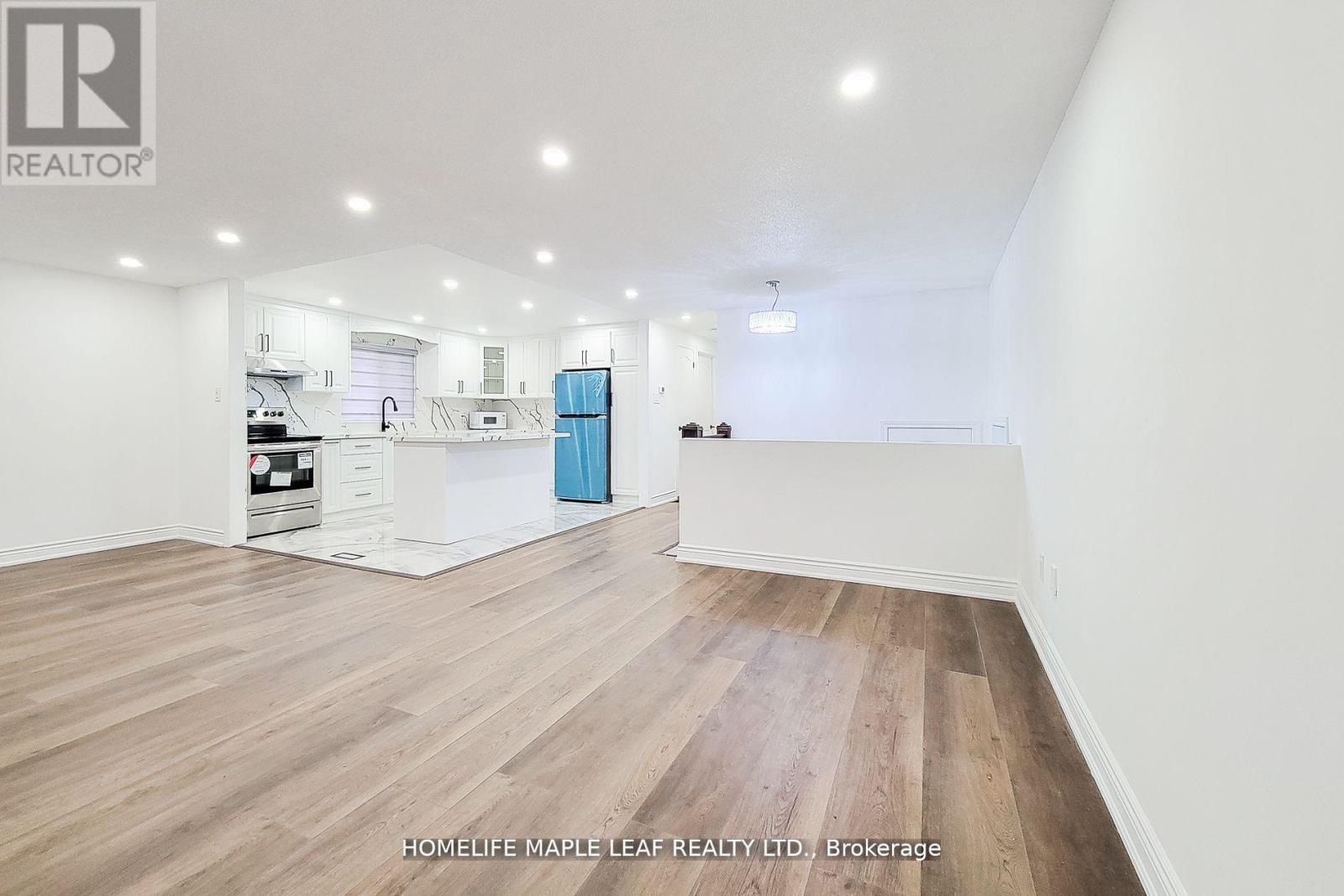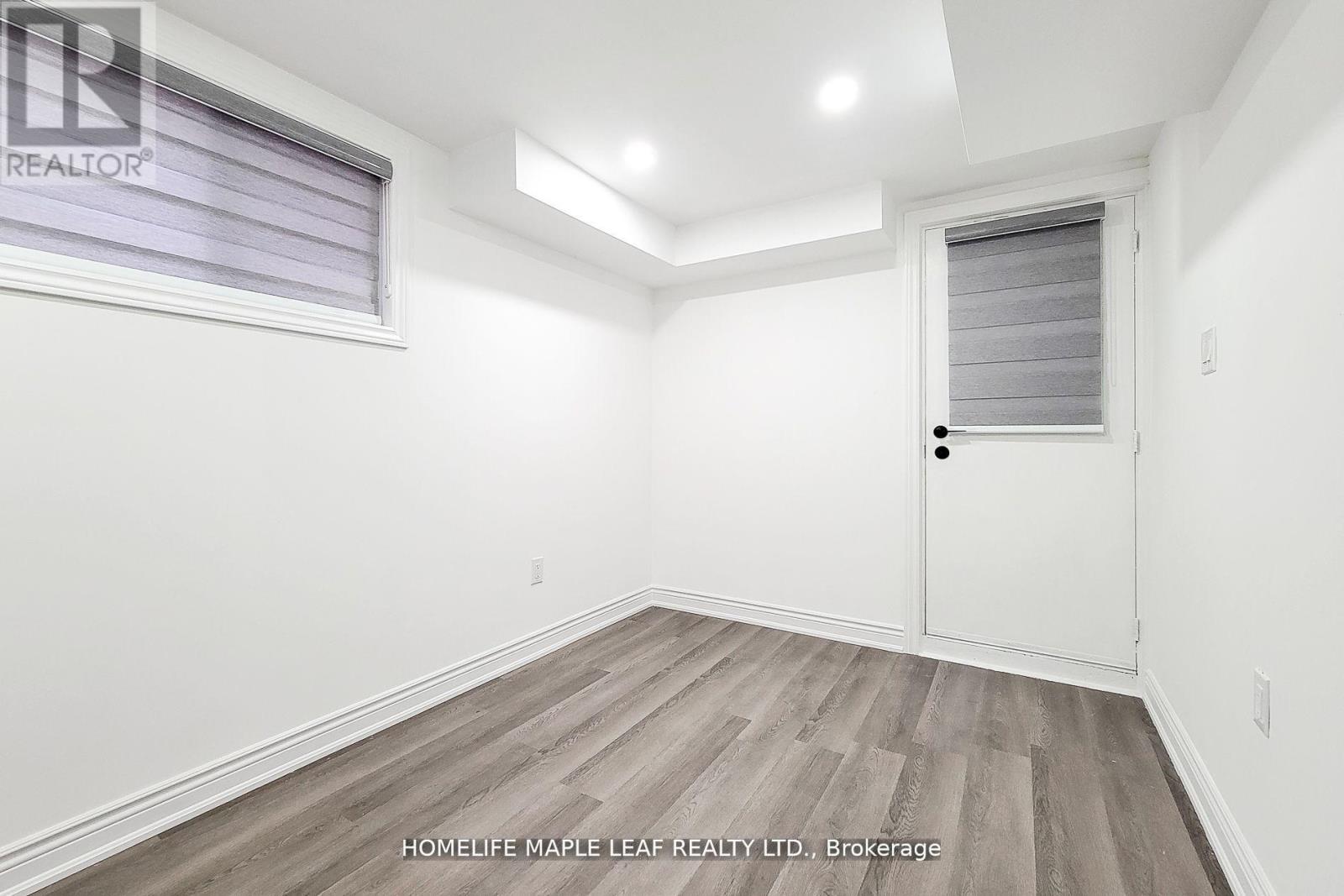211 Dunsdon Street S Brantford, Ontario N3R 7H7
Interested?
Contact us for more information
Amjad Shafi
Broker
Homelife Maple Leaf Realty Ltd.
80 Eastern Avenue #3
Brampton, Ontario L6W 1X9
80 Eastern Avenue #3
Brampton, Ontario L6W 1X9
5 Bedroom
2 Bathroom
Central Air Conditioning
Forced Air
$729,900
Spectacular, bright and spacious fully updated detached with 2+3 Beds and 2 full washrooms awaiting to welcome new buyer in a high demand neighbourhood of Brantford. Kitchen has S.S appliances, New Quartz Countertops and Centre island, Waterproof laminate flooring though out, Finished Basement with separate door for inlaws and a large deck to enjoy with family & friends. **** EXTRAS **** Fridge, Stove, dishwasher, Washer & Dryer (id:58576)
Property Details
| MLS® Number | X9769498 |
| Property Type | Single Family |
| AmenitiesNearBy | Park, Schools |
| ParkingSpaceTotal | 4 |
Building
| BathroomTotal | 2 |
| BedroomsAboveGround | 2 |
| BedroomsBelowGround | 3 |
| BedroomsTotal | 5 |
| Appliances | Dishwasher, Dryer, Refrigerator, Stove, Washer, Window Coverings |
| BasementDevelopment | Finished |
| BasementFeatures | Walk-up |
| BasementType | N/a (finished) |
| ConstructionStyleAttachment | Detached |
| ConstructionStyleSplitLevel | Backsplit |
| CoolingType | Central Air Conditioning |
| ExteriorFinish | Brick Facing, Stucco |
| FlooringType | Laminate, Porcelain Tile |
| FoundationType | Concrete |
| HeatingFuel | Natural Gas |
| HeatingType | Forced Air |
| Type | House |
| UtilityWater | Municipal Water |
Parking
| Carport |
Land
| Acreage | No |
| LandAmenities | Park, Schools |
| Sewer | Sanitary Sewer |
| SizeDepth | 99 Ft ,11 In |
| SizeFrontage | 46 Ft |
| SizeIrregular | 46.06 X 99.98 Ft ; Irregular Lot |
| SizeTotalText | 46.06 X 99.98 Ft ; Irregular Lot|under 1/2 Acre |
| ZoningDescription | R1c |
Rooms
| Level | Type | Length | Width | Dimensions |
|---|---|---|---|---|
| Lower Level | Bedroom 3 | 6 m | 3.05 m | 6 m x 3.05 m |
| Lower Level | Bedroom 4 | 3.74 m | 3.29 m | 3.74 m x 3.29 m |
| Lower Level | Bedroom 5 | 3.53 m | 2.14 m | 3.53 m x 2.14 m |
| Lower Level | Bathroom | Measurements not available | ||
| Lower Level | Laundry Room | Measurements not available | ||
| Main Level | Primary Bedroom | 3.84 m | 3.53 m | 3.84 m x 3.53 m |
| Main Level | Bedroom 2 | 3.04 m | 4.84 m | 3.04 m x 4.84 m |
| Main Level | Great Room | 6.64 m | 3.35 m | 6.64 m x 3.35 m |
| Main Level | Kitchen | 3.65 m | 2.74 m | 3.65 m x 2.74 m |
| Main Level | Bathroom | Measurements not available |
https://www.realtor.ca/real-estate/27597948/211-dunsdon-street-s-brantford









































