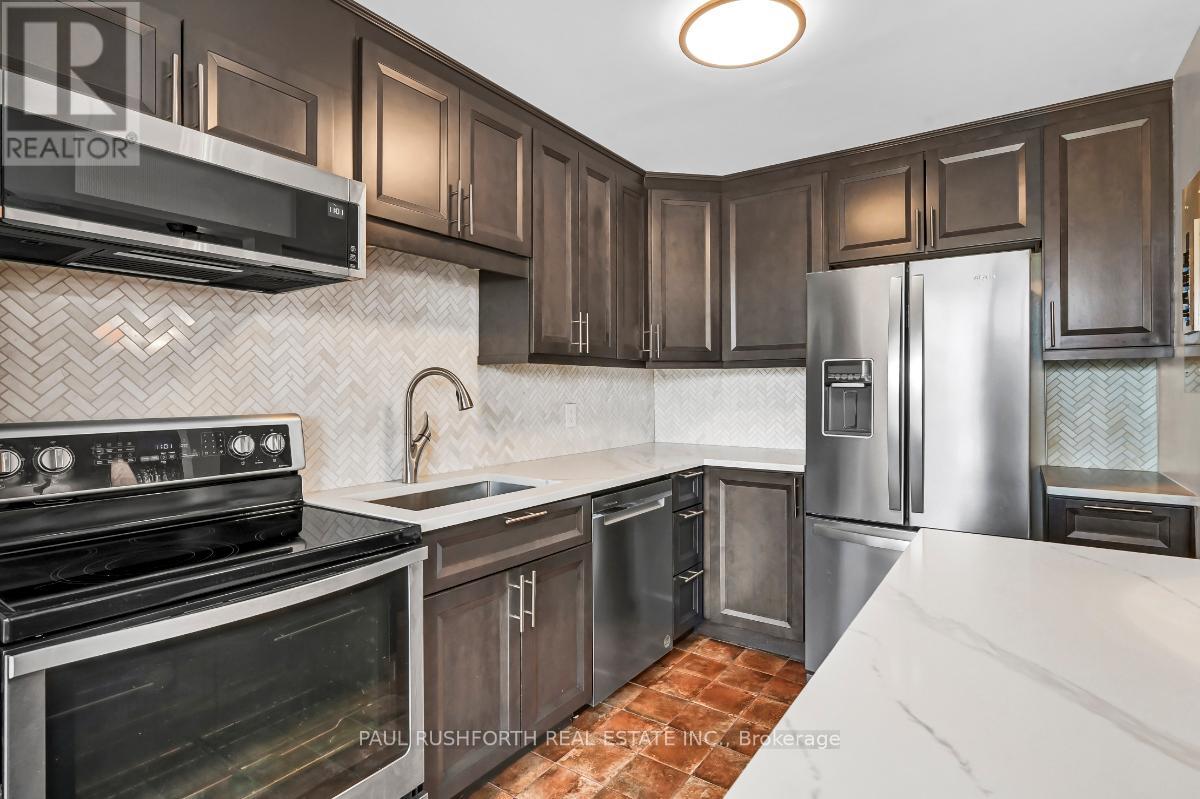211 - 265 Poulin Avenue Ottawa, Ontario K2B 7Y8
Interested?
Contact us for more information
Paul Rushforth
Broker of Record
3002 St. Joseph Blvd.
Ottawa, Ontario K1E 1E2
Glenn Tomlinson
Salesperson
3002 St. Joseph Blvd.
Ottawa, Ontario K1E 1E2
$349,900Maintenance, Insurance, Water
$821.39 Monthly
Maintenance, Insurance, Water
$821.39 MonthlyWelcome to this beautifully renovated 2 bedroom, 1.5 bathroom unit in North West One, an amenity rich building located in a wonderful natural setting. This spacious condo features an open concept with high quality kitchen, quartz counters, and stainless appliances. Both the main bathroom and the 2 piece ensuite were also renovated. Building amenities include: indoor saltwater pool, exercise room, sauna, party room, billiard room, tennis courts, bicycle storage and more. This is truly a nature lovers paradise, located steps away from Britannia Beach, and NCC walking and biking paths for activities in all seasons. Easy access to shops, groceries, transit, and minutes away from Bayshore Mall. Underground parking included. 24hrs irrevocable on all offers. (id:58576)
Property Details
| MLS® Number | X11908050 |
| Property Type | Single Family |
| Community Name | 6102 - Britannia |
| AmenitiesNearBy | Public Transit |
| CommunityFeatures | Pet Restrictions, Community Centre |
| Features | Balcony, Laundry- Coin Operated |
| ParkingSpaceTotal | 1 |
| PoolType | Indoor Pool |
| Structure | Tennis Court |
Building
| BathroomTotal | 2 |
| BedroomsAboveGround | 2 |
| BedroomsTotal | 2 |
| Amenities | Exercise Centre, Party Room, Sauna, Fireplace(s) |
| Appliances | Dishwasher, Hood Fan, Microwave, Refrigerator, Stove |
| CoolingType | Central Air Conditioning |
| ExteriorFinish | Concrete |
| FireplacePresent | Yes |
| FireplaceTotal | 1 |
| FoundationType | Concrete |
| HalfBathTotal | 1 |
| HeatingFuel | Electric |
| HeatingType | Forced Air |
| SizeInterior | 899.9921 - 998.9921 Sqft |
| Type | Apartment |
Parking
| Underground | |
| Inside Entry |
Land
| Acreage | No |
| LandAmenities | Public Transit |
| ZoningDescription | R6a |
Rooms
| Level | Type | Length | Width | Dimensions |
|---|---|---|---|---|
| Main Level | Bathroom | 2.3 m | 1.69 m | 2.3 m x 1.69 m |
| Main Level | Bathroom | 1.58 m | 1.73 m | 1.58 m x 1.73 m |
| Main Level | Bedroom | 3.73 m | 2.89 m | 3.73 m x 2.89 m |
| Main Level | Dining Room | 3.19 m | 3.36 m | 3.19 m x 3.36 m |
| Main Level | Foyer | 2.55 m | 1.91 m | 2.55 m x 1.91 m |
| Main Level | Kitchen | 3.12 m | 2.39 m | 3.12 m x 2.39 m |
| Main Level | Living Room | 2.84 m | 5.89 m | 2.84 m x 5.89 m |
| Main Level | Primary Bedroom | 4.72 m | 3.25 m | 4.72 m x 3.25 m |
https://www.realtor.ca/real-estate/27768082/211-265-poulin-avenue-ottawa-6102-britannia
































