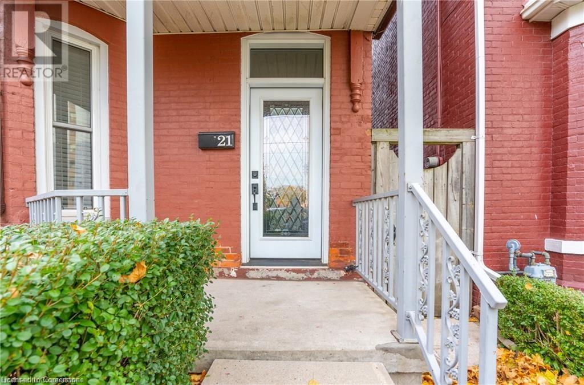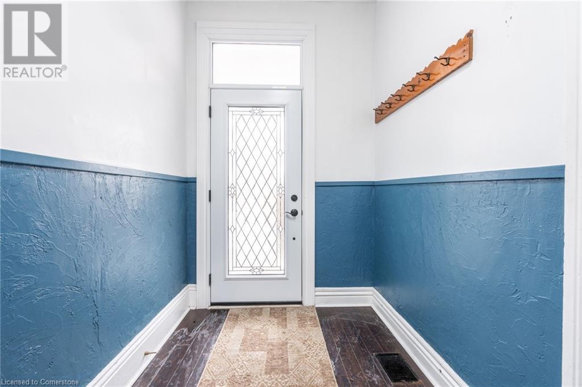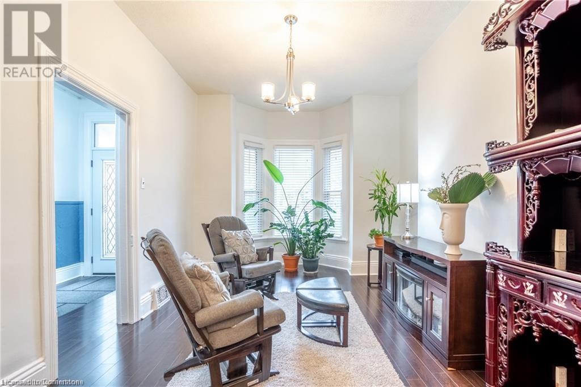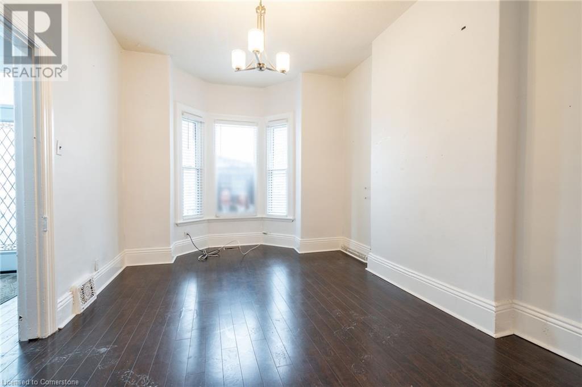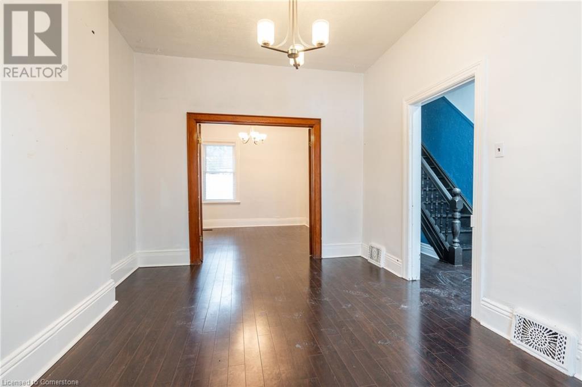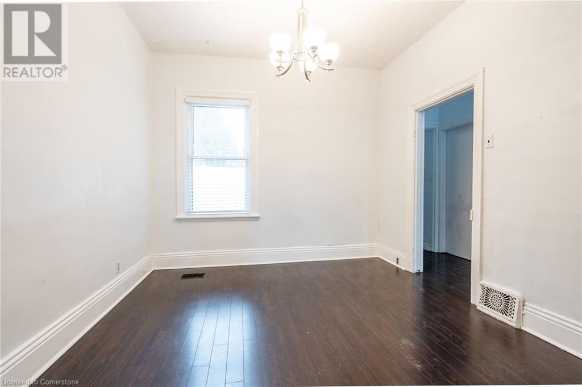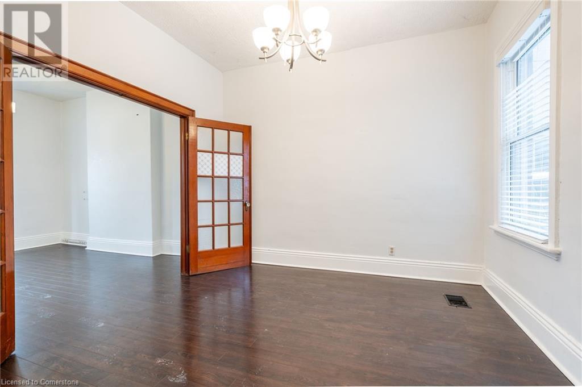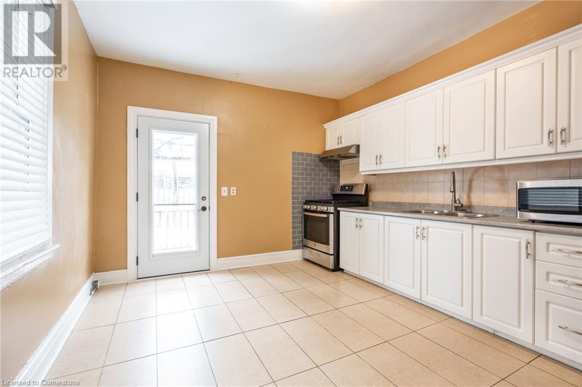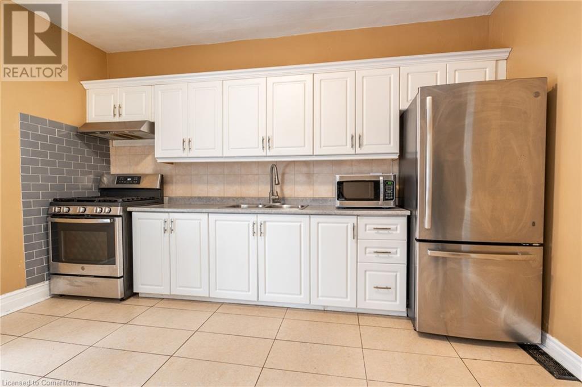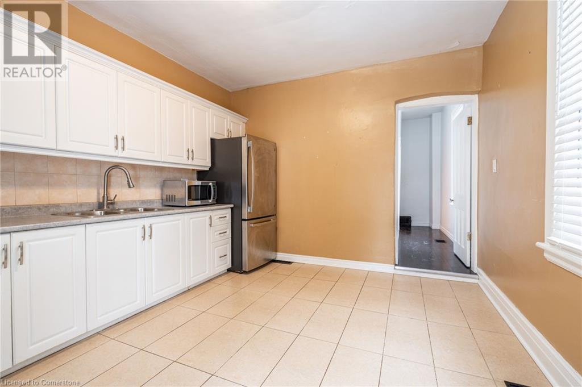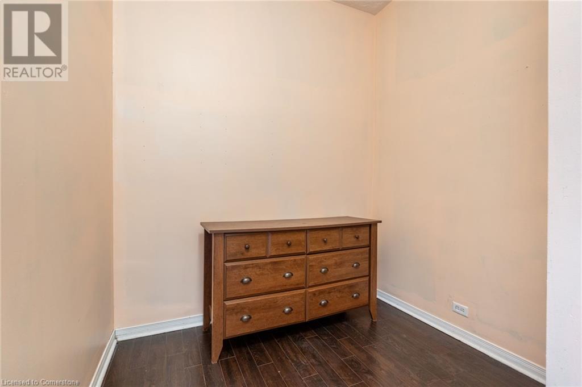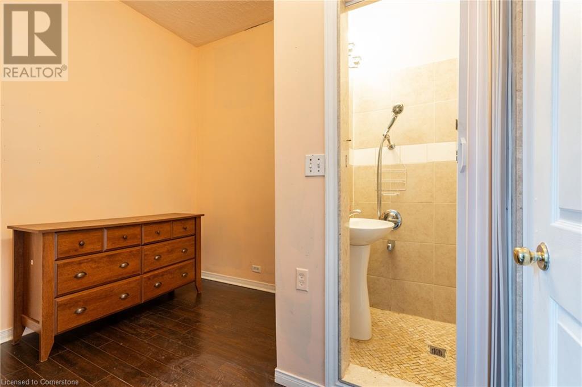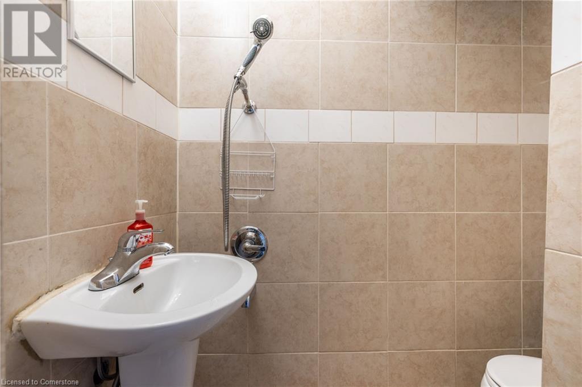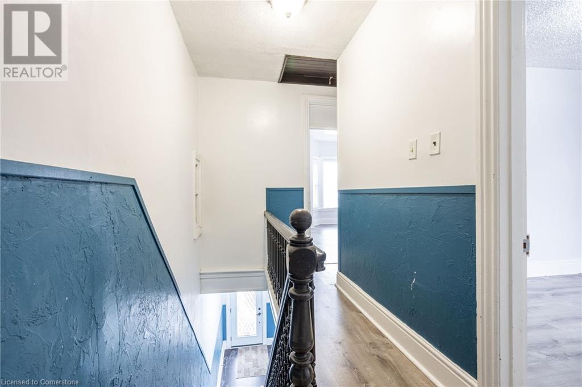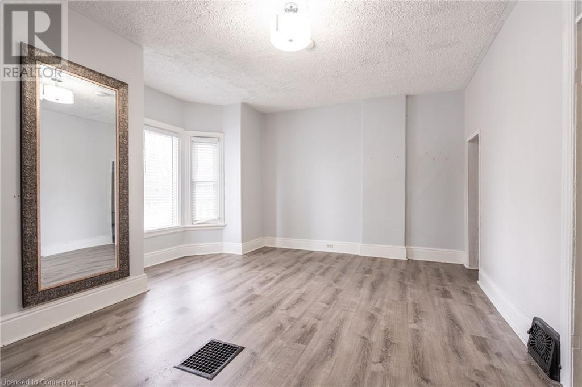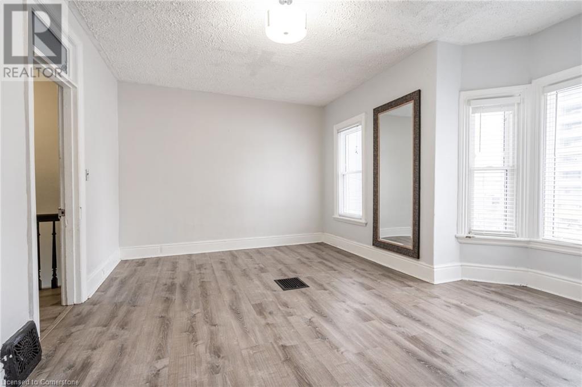21 Oxford Street Hamilton, Ontario L8R 2W9
Interested?
Contact us for more information
Drew Woolcott
Broker
#1b-493 Dundas Street E.
Waterdown, Ontario L0R 2H1
$3,000 Monthly
Welcome to this cute two storey home in the Strathcona North neighbourhood. This home offers 1,599 square feet of living space, a beautiful front door, features newer windows (2018), a newer furnace (2017) and air conditioning (2018). The main floor offers high ceilings, laminate flooring, a dining room, an updated eat-in kitchen, a walk-in pantry with lots of storage, a large living room with a bay window allowing for loads of natural light to pour in, and a guest bathroom. Off the kitchen is a covered concrete patio, where you can BBQ and relax while enjoying the perennial garden. The upper level features a large master bedroom with a bay window. Also, on this floor you’ll find two other bedrooms. The lower level is unfinished but does offer a four-piece bathroom. This home is ideally situated close to transit and within walking distance to downtown, Bayfront Park, restaurants, trendy Locke Street, farmer’s markets, First Ontario Centre and so much more! Don’t be TOO LATE*! *REG TM. RSA. (id:58576)
Property Details
| MLS® Number | 40674631 |
| Property Type | Single Family |
Building
| BathroomTotal | 3 |
| BedroomsAboveGround | 3 |
| BedroomsTotal | 3 |
| Appliances | Dryer, Refrigerator, Stove, Washer |
| ArchitecturalStyle | 2 Level |
| BasementDevelopment | Unfinished |
| BasementType | Partial (unfinished) |
| ConstructionStyleAttachment | Detached |
| CoolingType | Central Air Conditioning |
| ExteriorFinish | Brick |
| FoundationType | Stone |
| HalfBathTotal | 1 |
| HeatingFuel | Natural Gas |
| HeatingType | Forced Air |
| StoriesTotal | 2 |
| SizeInterior | 1599 Sqft |
| Type | House |
| UtilityWater | Municipal Water |
Land
| AccessType | Road Access |
| Acreage | No |
| Sewer | Municipal Sewage System |
| SizeDepth | 90 Ft |
| SizeFrontage | 23 Ft |
| SizeTotalText | Under 1/2 Acre |
| ZoningDescription | D |
Rooms
| Level | Type | Length | Width | Dimensions |
|---|---|---|---|---|
| Second Level | 4pc Bathroom | Measurements not available | ||
| Second Level | Bedroom | 11'6'' x 7'6'' | ||
| Second Level | Bedroom | 11'0'' x 9'2'' | ||
| Second Level | Primary Bedroom | 17'0'' x 11'6'' | ||
| Basement | 4pc Bathroom | Measurements not available | ||
| Basement | Laundry Room | Measurements not available | ||
| Main Level | 2pc Bathroom | Measurements not available | ||
| Main Level | Bonus Room | 11'0'' x 11'6'' | ||
| Main Level | Kitchen | 13'6'' x 11'4'' | ||
| Main Level | Dining Room | 11'0'' x 11'0'' | ||
| Main Level | Living Room | 15'4'' x 10'0'' |
https://www.realtor.ca/real-estate/27624642/21-oxford-street-hamilton



