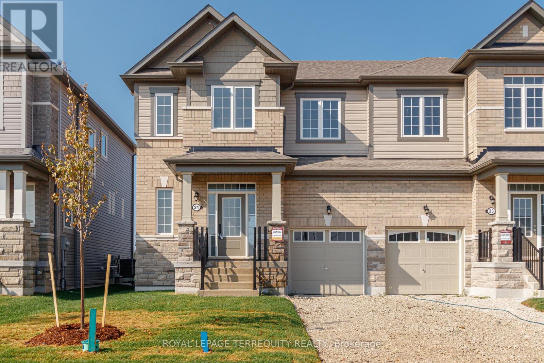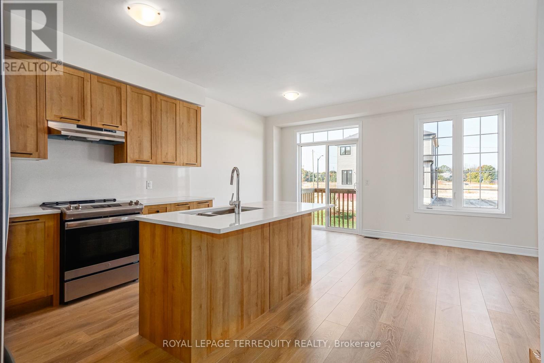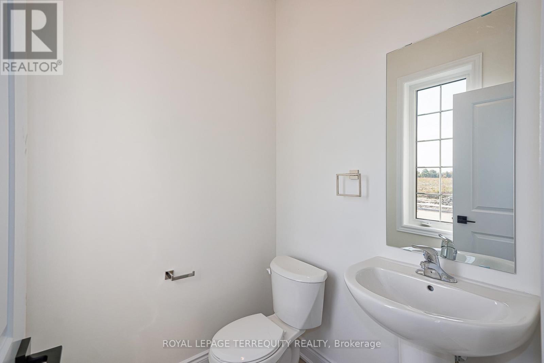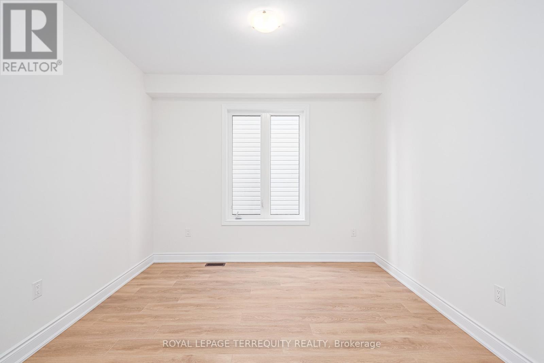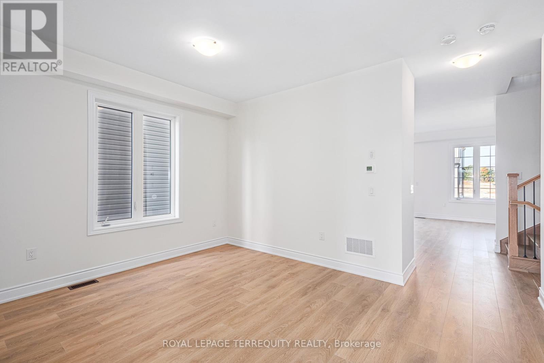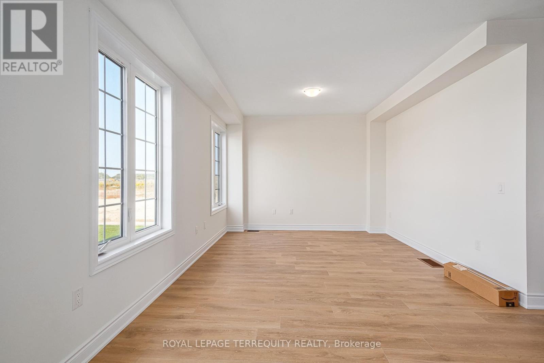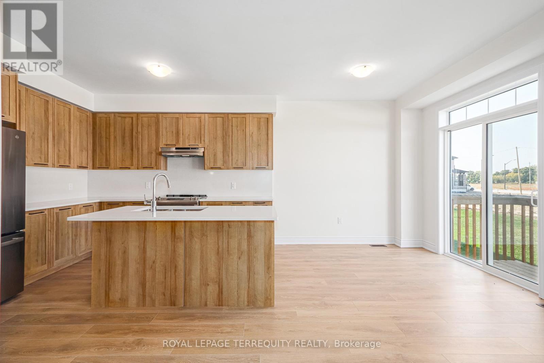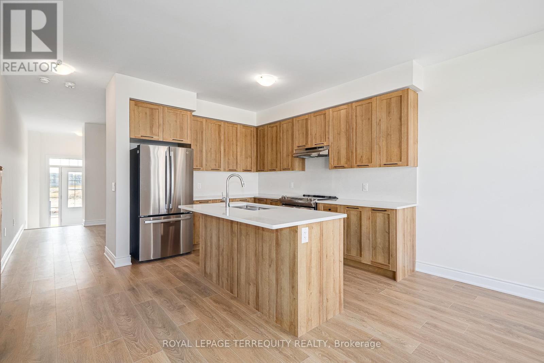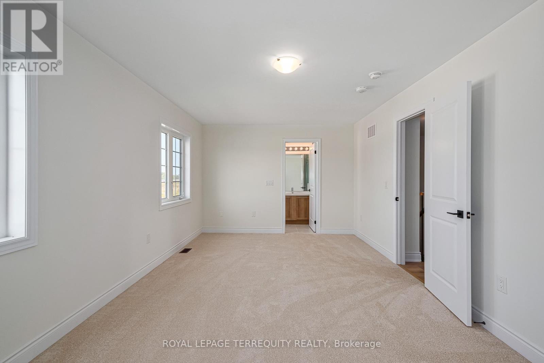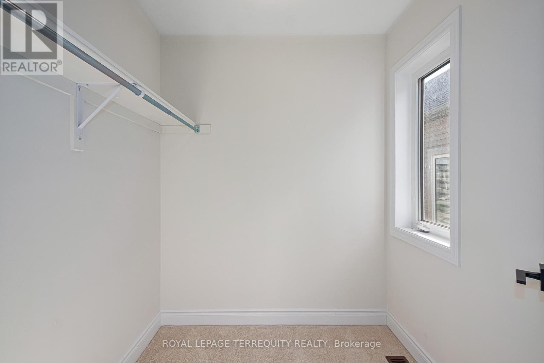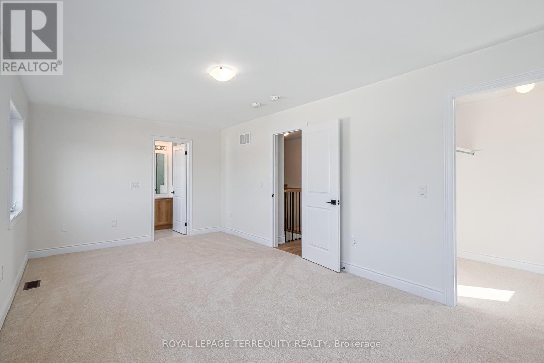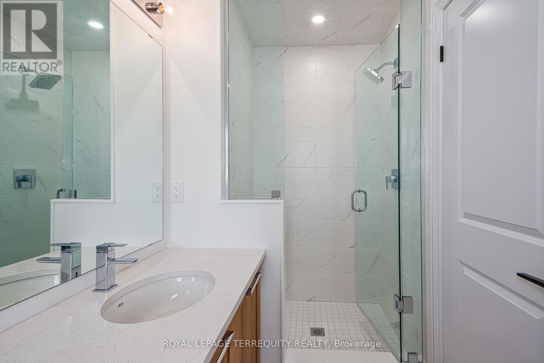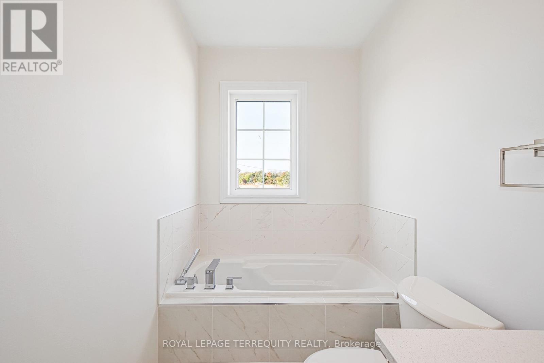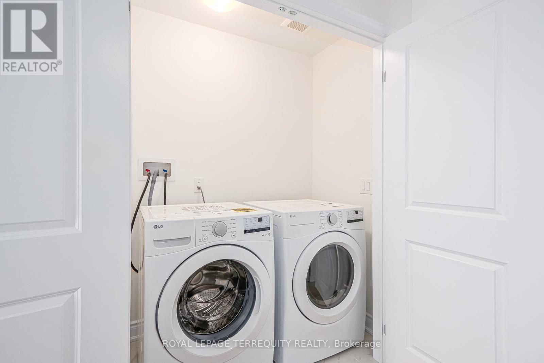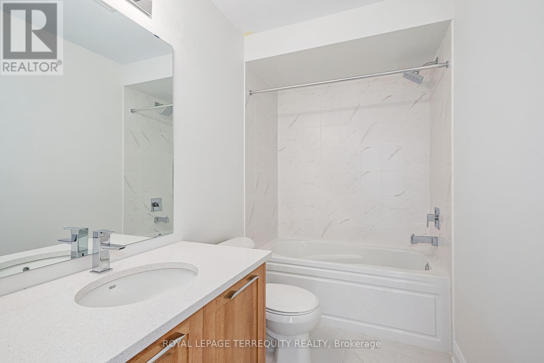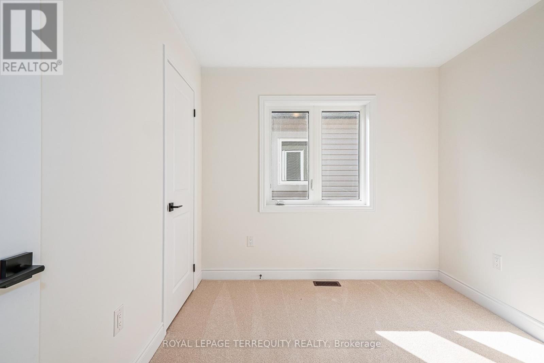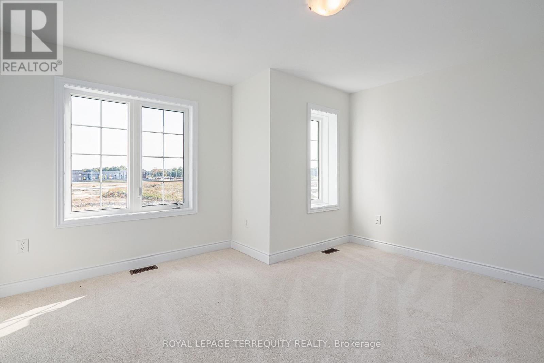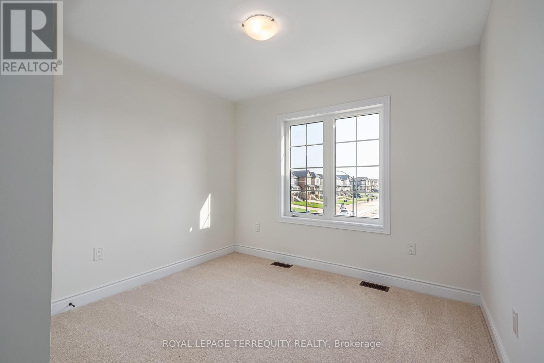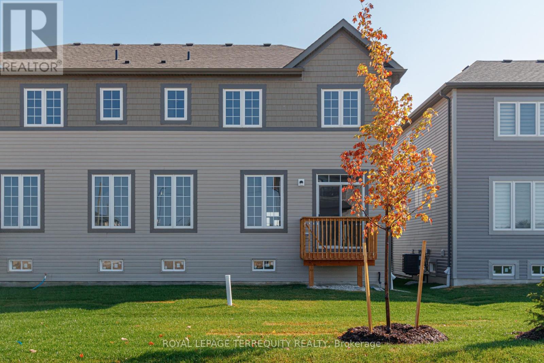21 Mission Street Wasaga Beach, Ontario L0M 1S0
Interested?
Contact us for more information
Christina Calla
Salesperson
293 Eglinton Ave East
Toronto, Ontario M4P 1L3
$749,900
This brand-new beautifully upgraded semi-detached home offers over 1,800 sq. ft. of modern and spacious living. Featuring 4 generously sized bedrooms, 2.5 bathrooms, and convenient 3-car parking, this home is perfect for families or those who love to entertain. The open-concept layout boasts a sleek upgraded kitchen with a breakfast area, great room, and a separate dining area, ideal for hosting gatherings. The home showcases modern light finishes and is filled with natural sunlight throughout the day, creating a bright and welcoming atmosphere. The primary suite is a true retreat, featuring a luxurious full ensuite with a stand-up shower and a relaxing soaker tub. Additional features include an upstairs laundry room for convenience and brand-new appliances: washer, dryer, fridge, range, dishwasher, and hood fan. With thousands spent in high end upgrades, this home is move-in ready and offers everything you need to start fresh in style (id:58576)
Property Details
| MLS® Number | S11886366 |
| Property Type | Single Family |
| Community Name | Wasaga Beach |
| ParkingSpaceTotal | 3 |
Building
| BathroomTotal | 3 |
| BedroomsAboveGround | 4 |
| BedroomsTotal | 4 |
| Appliances | Central Vacuum |
| BasementDevelopment | Unfinished |
| BasementType | N/a (unfinished) |
| ConstructionStyleAttachment | Semi-detached |
| ExteriorFinish | Brick, Concrete |
| FoundationType | Brick, Concrete, Poured Concrete |
| HalfBathTotal | 1 |
| HeatingFuel | Natural Gas |
| HeatingType | Forced Air |
| StoriesTotal | 2 |
| SizeInterior | 1499.9875 - 1999.983 Sqft |
| Type | House |
| UtilityWater | Municipal Water |
Parking
| Attached Garage |
Land
| Acreage | No |
| Sewer | Sanitary Sewer |
| SizeDepth | 29 Ft ,10 In |
| SizeFrontage | 111 Ft ,6 In |
| SizeIrregular | 111.5 X 29.9 Ft |
| SizeTotalText | 111.5 X 29.9 Ft |
Rooms
| Level | Type | Length | Width | Dimensions |
|---|---|---|---|---|
| Second Level | Primary Bedroom | 5.97 m | 3.44 m | 5.97 m x 3.44 m |
| Second Level | Bedroom 2 | 3.048 m | 2.74 m | 3.048 m x 2.74 m |
| Second Level | Bedroom 3 | 4.26 m | 3.35 m | 4.26 m x 3.35 m |
| Second Level | Bedroom 4 | 3.048 m | 2.74 m | 3.048 m x 2.74 m |
| Main Level | Great Room | 4.572 m | 3.65 m | 4.572 m x 3.65 m |
| Main Level | Dining Room | 4.38 m | 3.35 m | 4.38 m x 3.35 m |
| Main Level | Eating Area | 2.77 m | 2.74 m | 2.77 m x 2.74 m |
| Main Level | Kitchen | 3.048 m | 3.53 m | 3.048 m x 3.53 m |
https://www.realtor.ca/real-estate/27723490/21-mission-street-wasaga-beach-wasaga-beach


