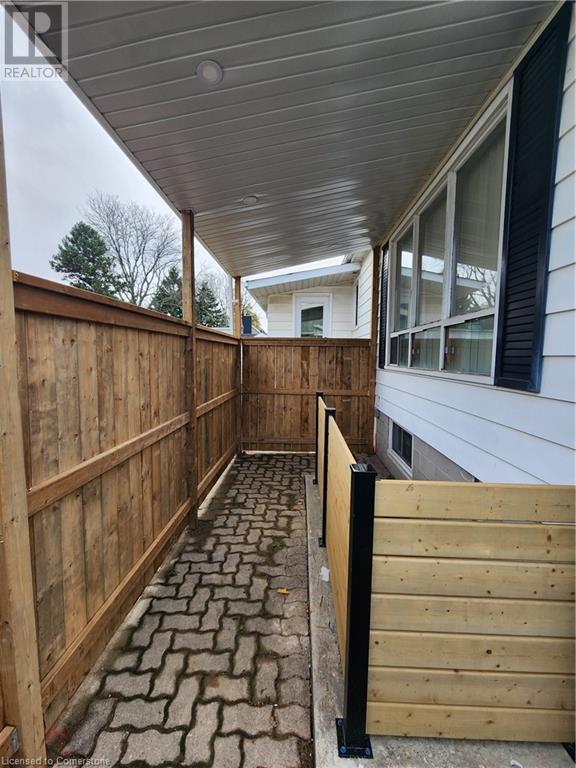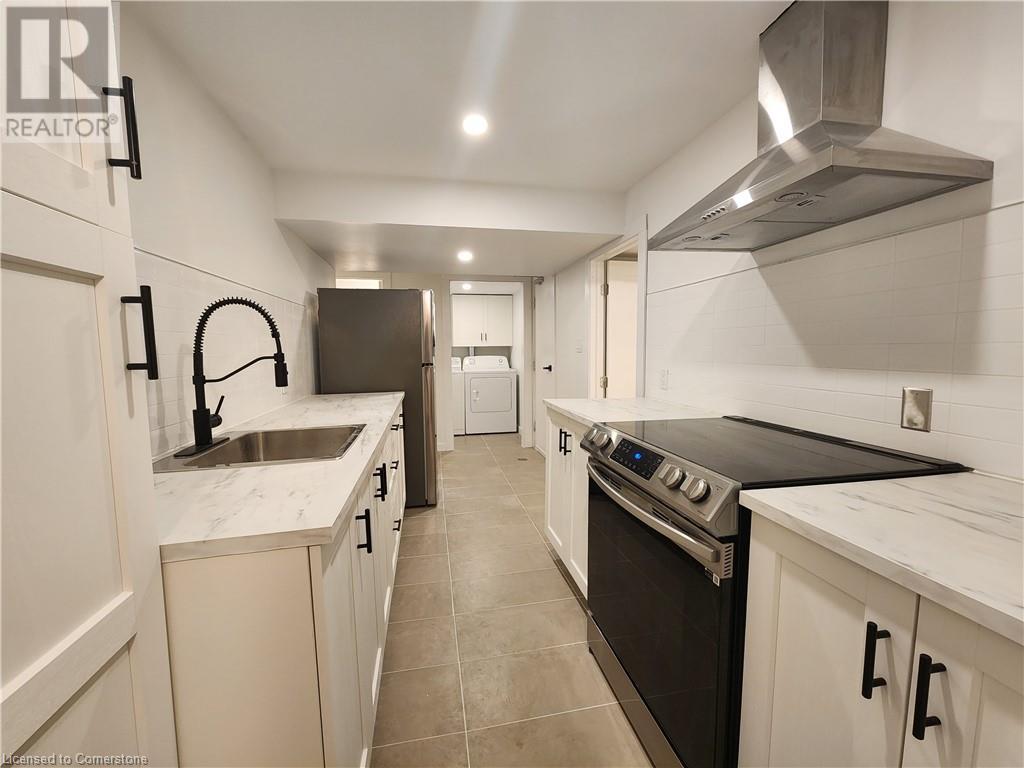21 Mcintosh Avenue Hamilton, Ontario L9B 1J3
Interested?
Contact us for more information
Nikola Bucalo
Salesperson
609 Upper Wellington Street
Hamilton, Ontario L9A 3P8
$2,000 MonthlyHeat, Electricity, Water
All inclusive rent. Be the first to enjoy this premium, spacious one-bedroom apartment with in-suite laundry and generous room sizes. Newly finished, surprisingly bright for a basement unit, and located on the prime south-west mountain in Hamilton. Featuring a private direct entrance, your own small outdoor space, and a welcoming layout with tiled entry area and a large combined living-dining room. Further delights include a modern white kitchen with plenty of counter space, great pantry/storage space, and all new stainless steel appliances. In-suite separate laundry area, and a generous walk-in closet off the bedroom. Plenty of free street parking in this family-friendly neighbourhood, close to excellent schools, daycares, new parks, and walkable to the bakery, restaurants, grocery, pharmacies and more. Super easy access to the Linc and transit. (id:58576)
Property Details
| MLS® Number | 40680899 |
| Property Type | Single Family |
| AmenitiesNearBy | Park, Playground, Public Transit, Schools, Shopping |
| CommunityFeatures | Quiet Area |
Building
| BathroomTotal | 1 |
| BedroomsBelowGround | 1 |
| BedroomsTotal | 1 |
| Appliances | Dryer, Refrigerator, Stove, Washer |
| BasementDevelopment | Finished |
| BasementType | Full (finished) |
| ConstructionStyleAttachment | Detached |
| CoolingType | Central Air Conditioning |
| ExteriorFinish | Aluminum Siding |
| HeatingFuel | Natural Gas |
| HeatingType | Forced Air |
| StoriesTotal | 2 |
| SizeInterior | 801 Sqft |
| Type | House |
| UtilityWater | Municipal Water |
Land
| AccessType | Road Access |
| Acreage | No |
| LandAmenities | Park, Playground, Public Transit, Schools, Shopping |
| Sewer | Municipal Sewage System |
| SizeDepth | 150 Ft |
| SizeFrontage | 66 Ft |
| SizeTotalText | Under 1/2 Acre |
| ZoningDescription | R1 |
Rooms
| Level | Type | Length | Width | Dimensions |
|---|---|---|---|---|
| Basement | Laundry Room | 5'2'' x 5'0'' | ||
| Basement | 3pc Bathroom | 9'0'' x 5'0'' | ||
| Basement | Primary Bedroom | 11'3'' x 10'9'' | ||
| Basement | Kitchen | 14'2'' x 7'5'' | ||
| Basement | Living Room/dining Room | 17'1'' x 12'9'' | ||
| Basement | Foyer | 6'7'' x 5'9'' |
https://www.realtor.ca/real-estate/27682334/21-mcintosh-avenue-hamilton















