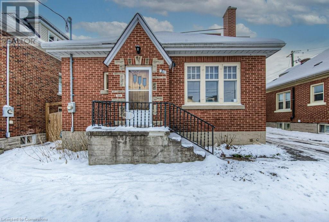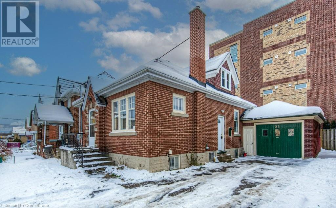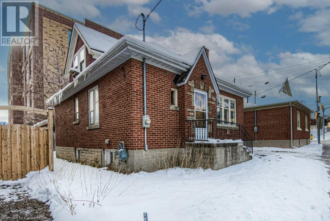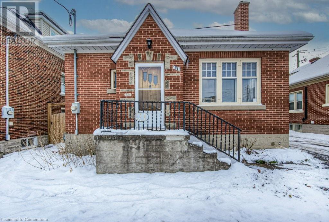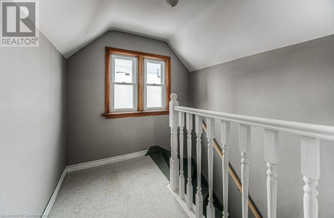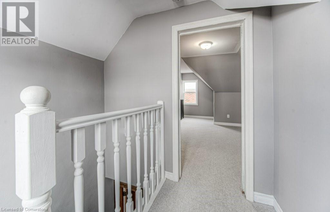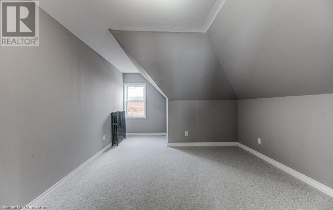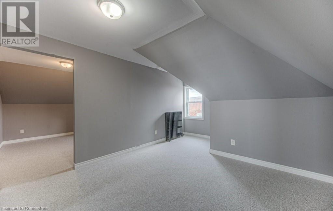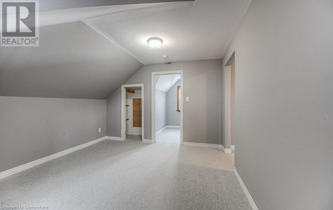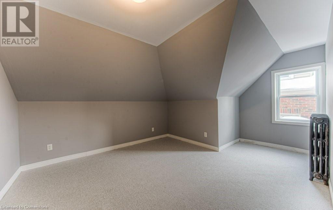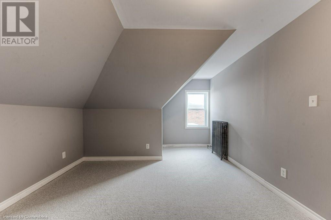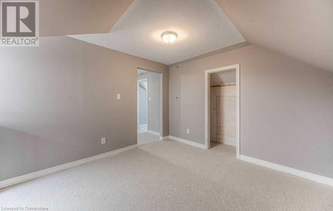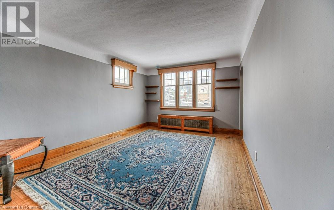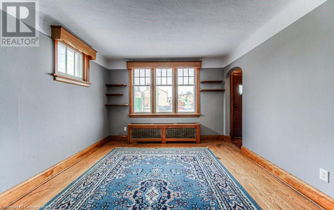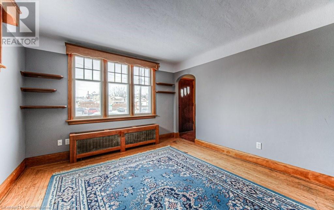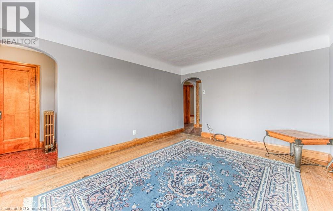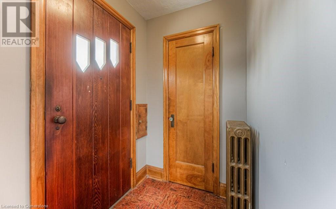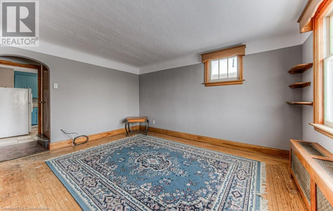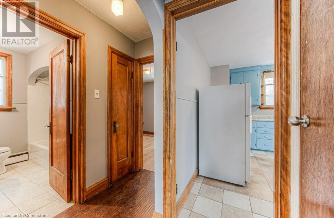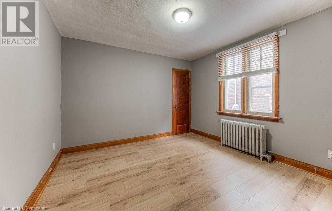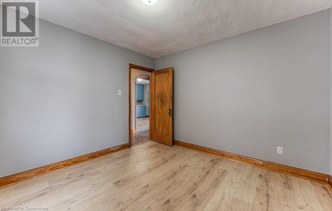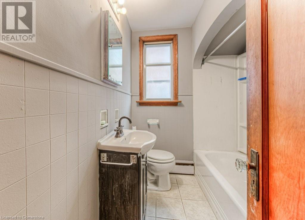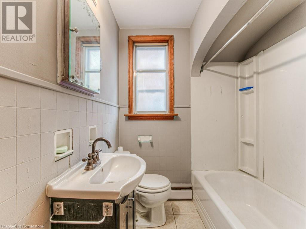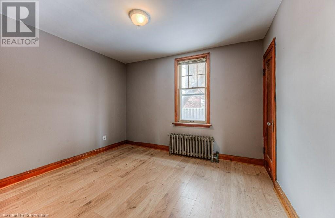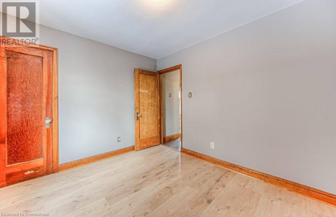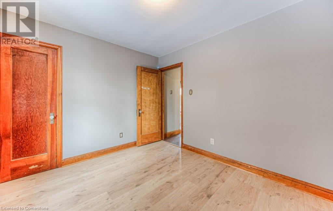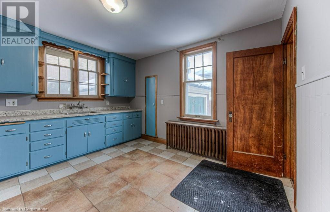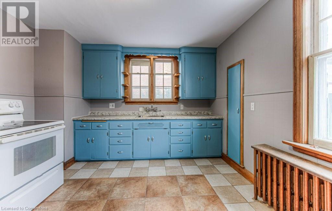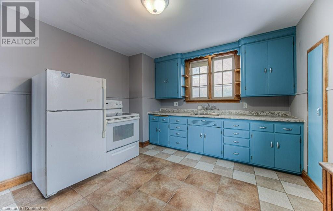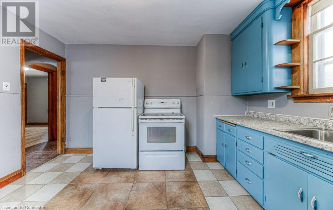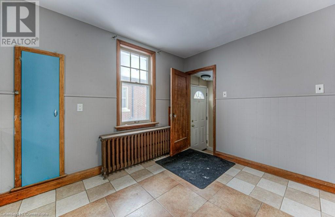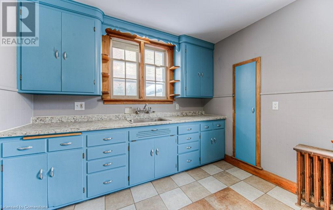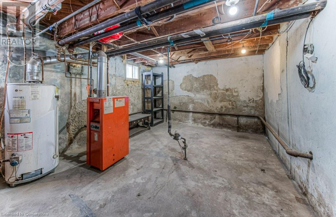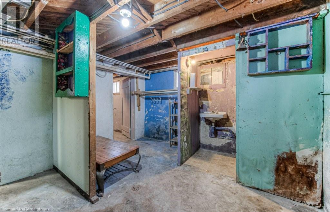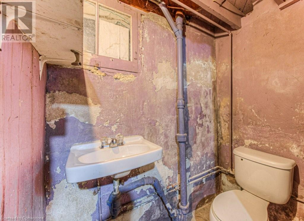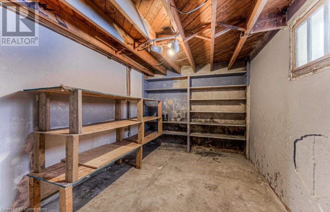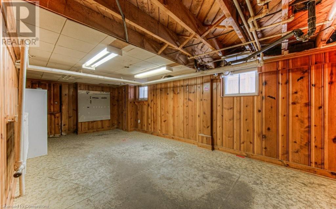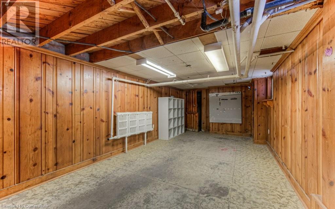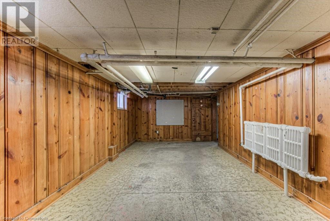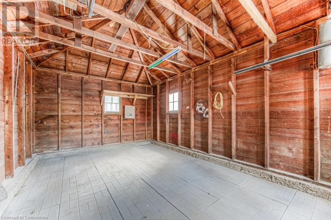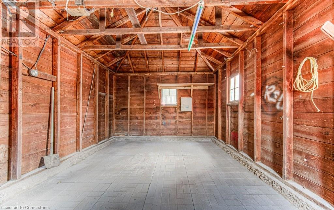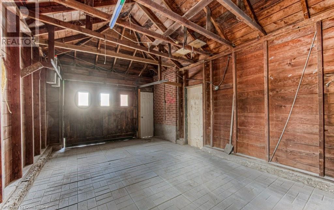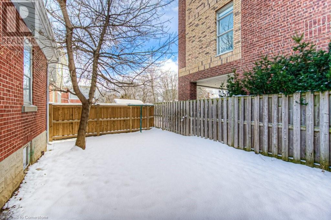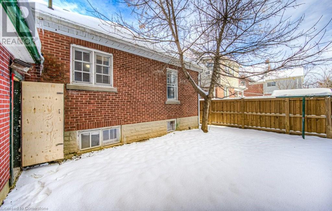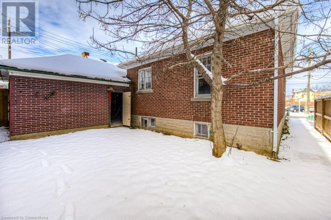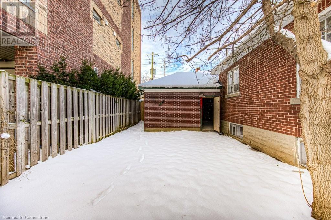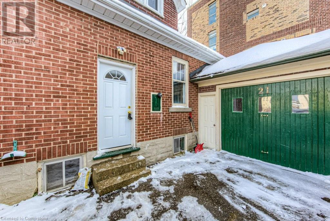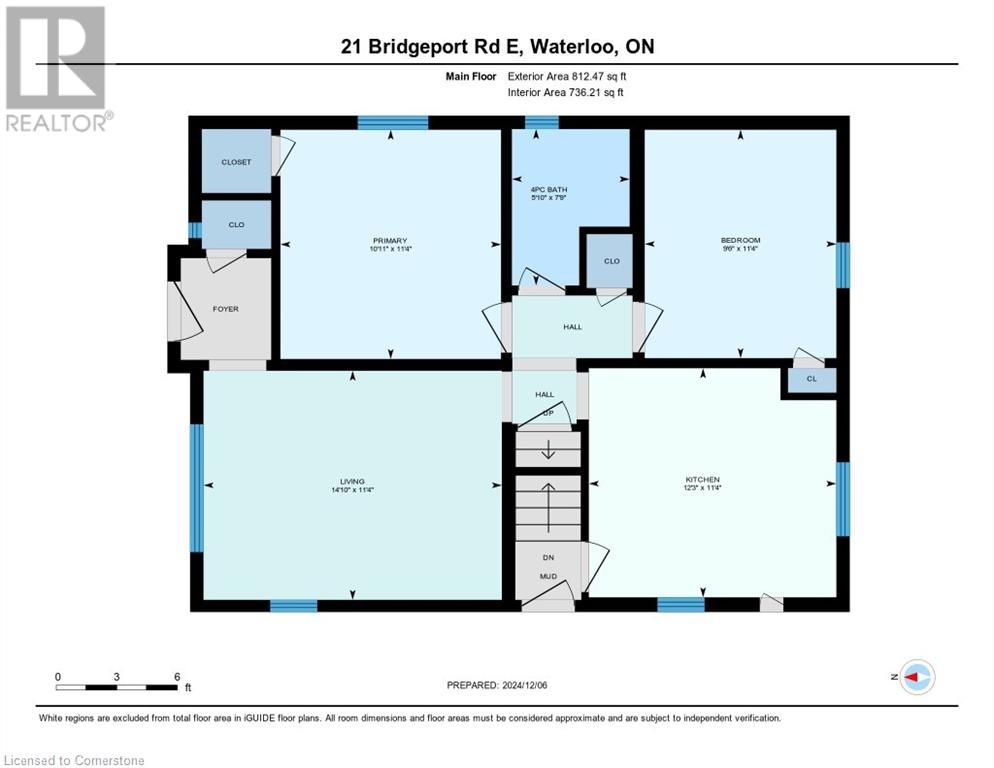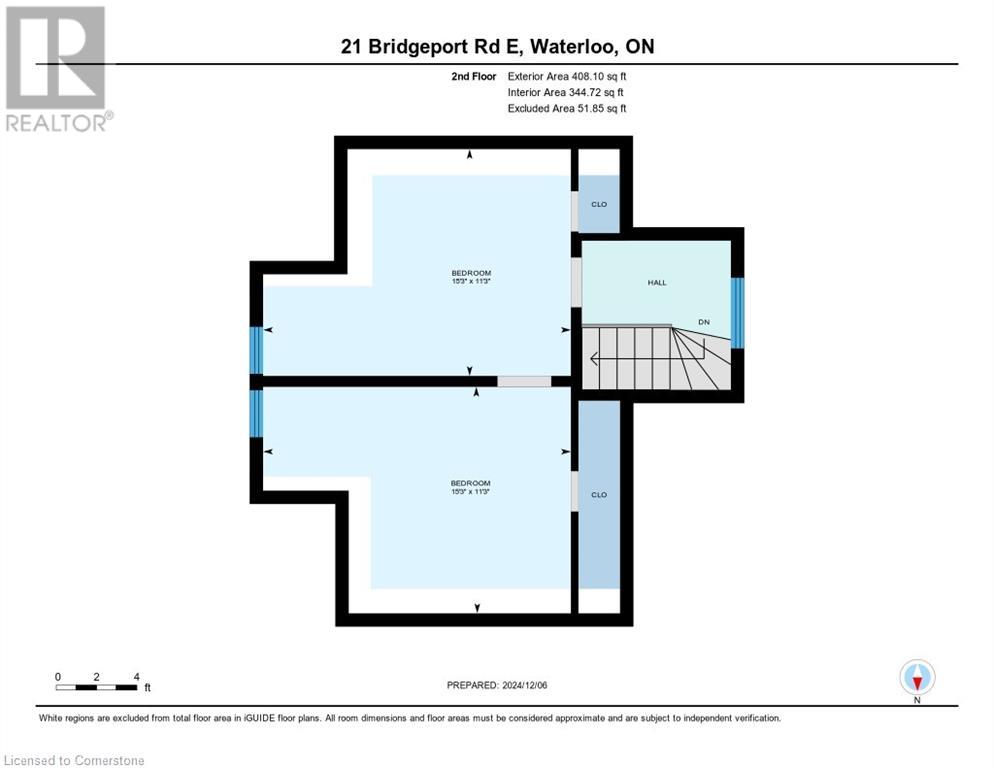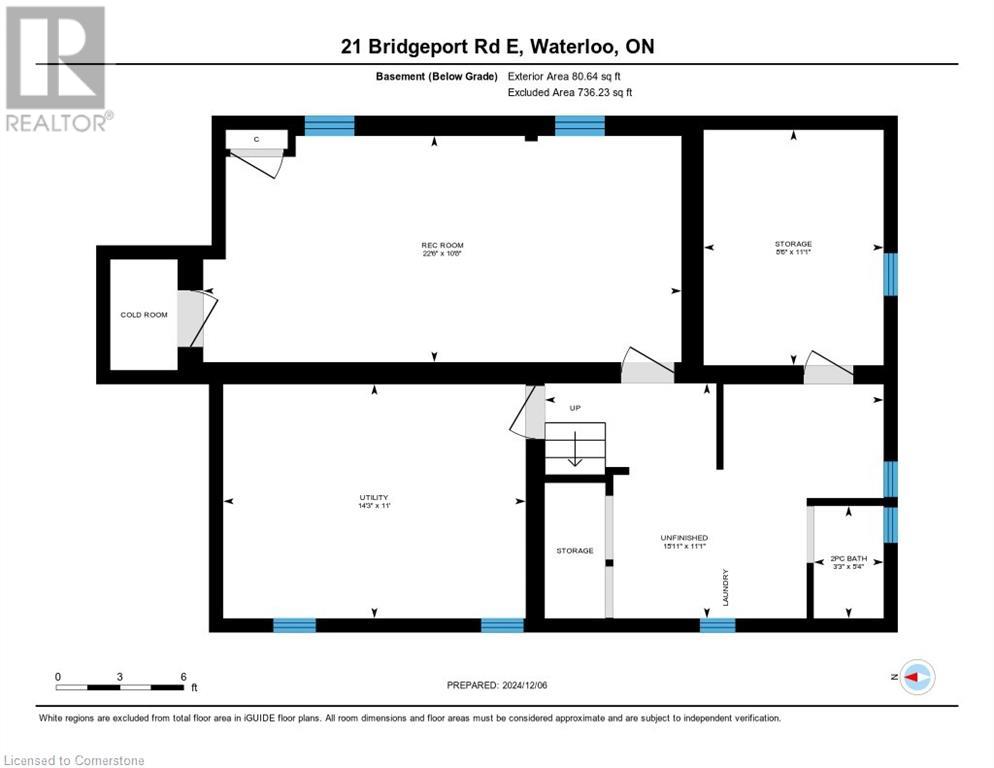21 Bridgeport Road E Waterloo, Ontario N2J 2J4
Interested?
Contact us for more information
Cathy Henhoeffer
Salesperson
5-25 Bruce St.
Kitchener, Ontario N2B 1Y4
$549,000
Second time ever offered for sale! This property has had only 2 owners in its 80 years. This typical storey and a half build offers 2 bedrooms up and two on the main floor along with the living room, kitchen and full bath. The basement is untapped space. It does not, at this point, have egress windows but does have good height and head space. It is a solid build and with some updates and your personal touch could become your charming detached home for the price of a condo or the perfect purchase for your university student! Its close to the downtown area, night life and public transit. It is located in the uptown commercial core so could be used for a slew of uses including but not limited too, studio, child care, financial services, retail store, office etc. The full list of uses is attached to this listing. Call or ask your realtor to access it for the full list. (id:58576)
Property Details
| MLS® Number | 40683298 |
| Property Type | Single Family |
| AmenitiesNearBy | Hospital, Place Of Worship, Public Transit, Shopping |
| EquipmentType | Water Heater |
| Features | Southern Exposure |
| ParkingSpaceTotal | 2 |
| RentalEquipmentType | Water Heater |
Building
| BathroomTotal | 1 |
| BedroomsAboveGround | 4 |
| BedroomsTotal | 4 |
| Appliances | Refrigerator, Stove |
| BasementDevelopment | Unfinished |
| BasementType | Full (unfinished) |
| ConstructedDate | 1944 |
| ConstructionStyleAttachment | Detached |
| CoolingType | None |
| ExteriorFinish | Brick Veneer |
| FoundationType | Poured Concrete |
| HeatingFuel | Natural Gas |
| HeatingType | Hot Water Radiator Heat, Radiant Heat |
| StoriesTotal | 2 |
| SizeInterior | 1220.57 Sqft |
| Type | House |
| UtilityWater | Municipal Water |
Parking
| Detached Garage |
Land
| Acreage | No |
| LandAmenities | Hospital, Place Of Worship, Public Transit, Shopping |
| Sewer | Municipal Sewage System |
| SizeDepth | 64 Ft |
| SizeFrontage | 44 Ft |
| SizeTotalText | Under 1/2 Acre |
| ZoningDescription | U1 |
Rooms
| Level | Type | Length | Width | Dimensions |
|---|---|---|---|---|
| Second Level | Bedroom | 15'3'' x 11'3'' | ||
| Second Level | Bedroom | 15'3'' x 11'3'' | ||
| Main Level | 3pc Bathroom | Measurements not available | ||
| Main Level | Bedroom | 11'4'' x 9'6'' | ||
| Main Level | Bedroom | 11'4'' x 10'11'' | ||
| Main Level | Living Room | 11'4'' x 10'11'' | ||
| Main Level | Eat In Kitchen | 11'4'' x 12'3'' |
https://www.realtor.ca/real-estate/27722853/21-bridgeport-road-e-waterloo


