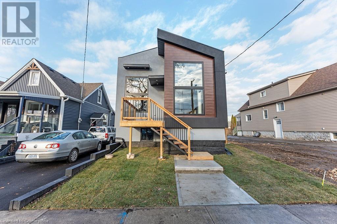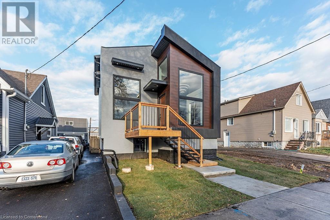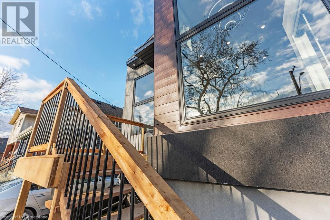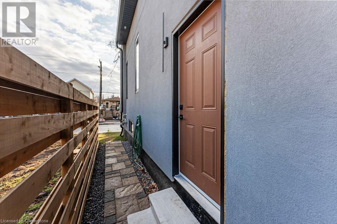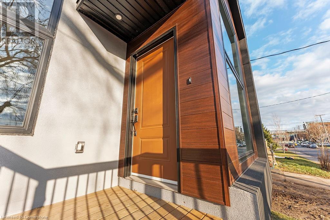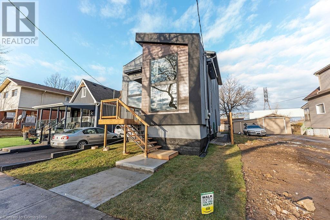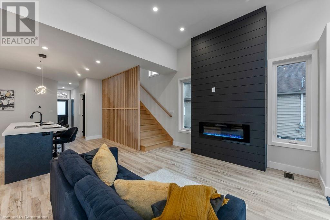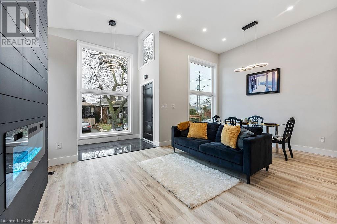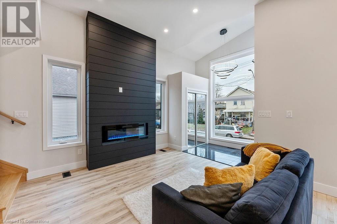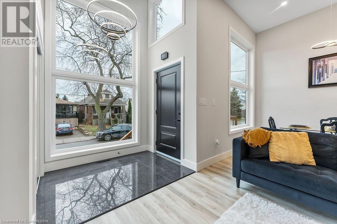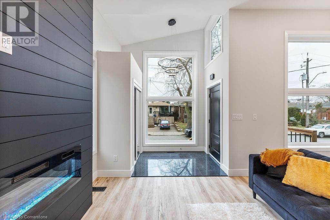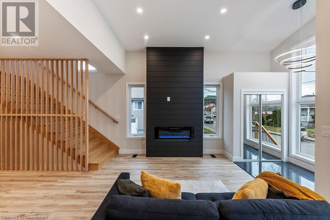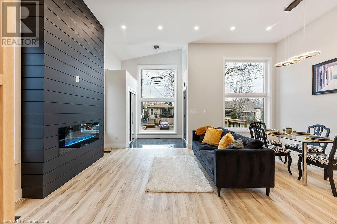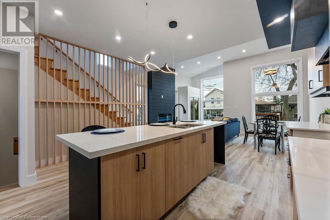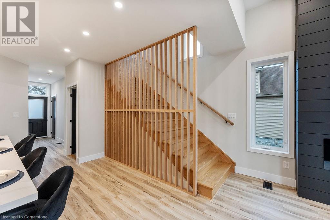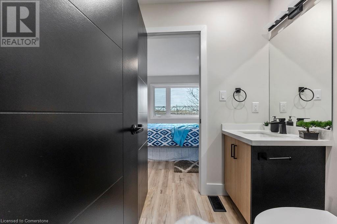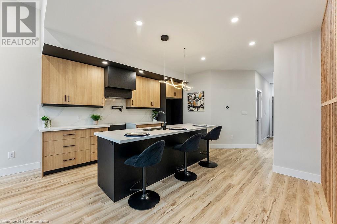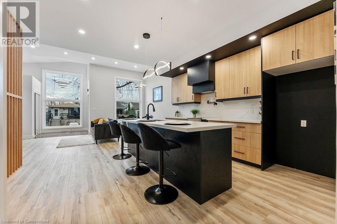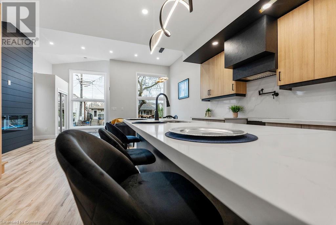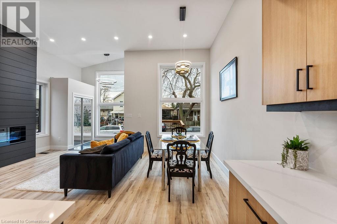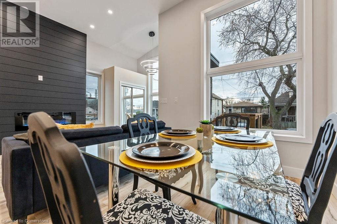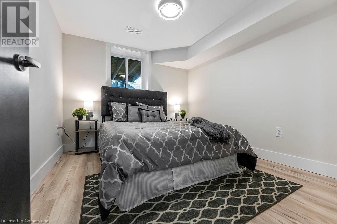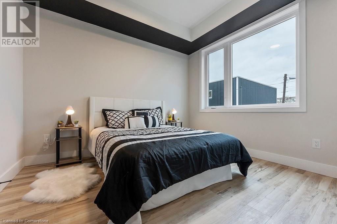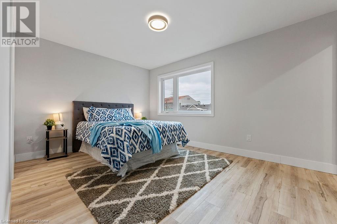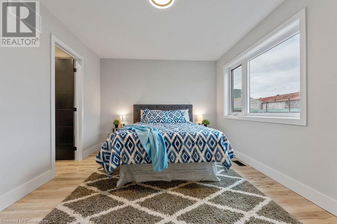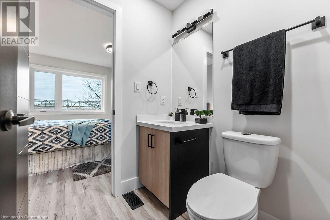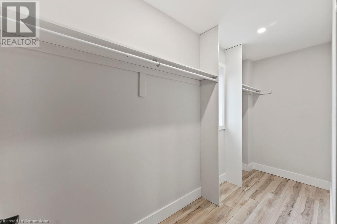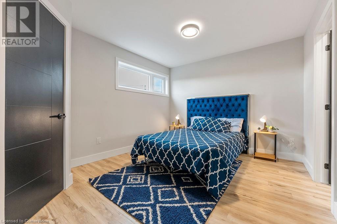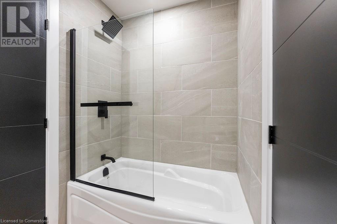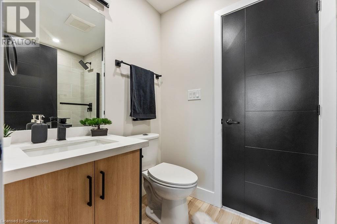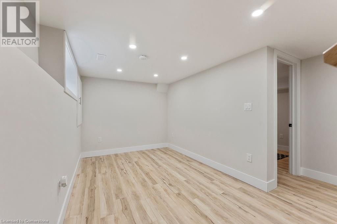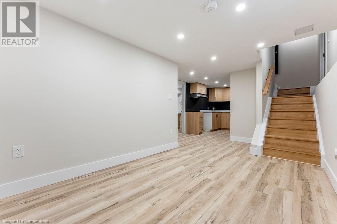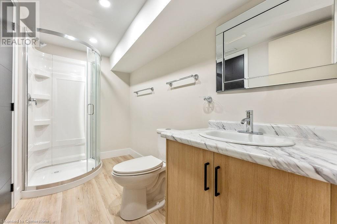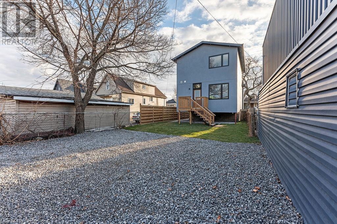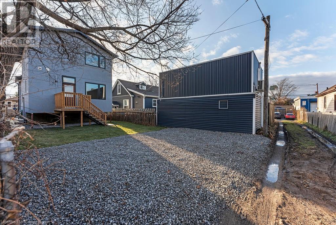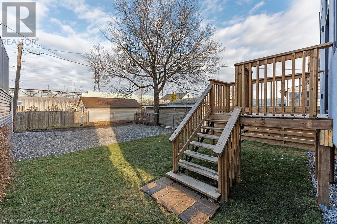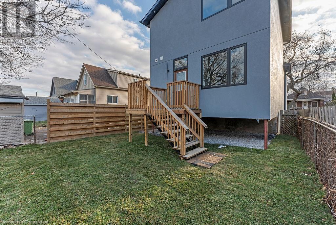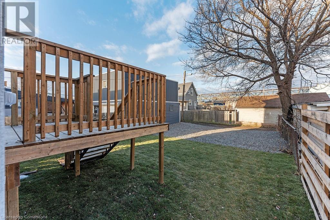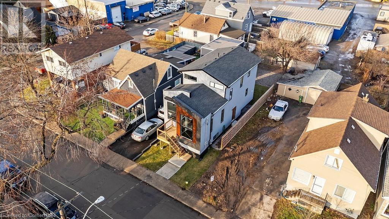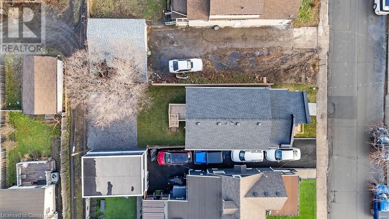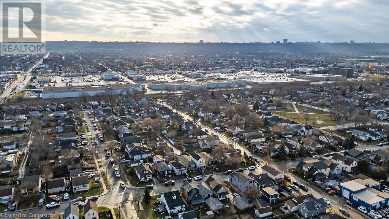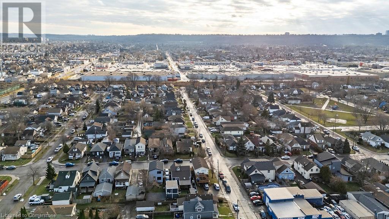209 Grenfell Street Hamilton, Ontario L8H 3J6
Interested?
Contact us for more information
Rahool Khanna
Salesperson
Unit 101 1595 Upper James St.
Hamilton, Ontario L9B 0H7
$899,900
Welcome to this stunning three-bedroom plus three-bathroom home featuring a separate entrance to the basement for added convenience. The open-concept living room flows seamlessly into a beautifully designed two-tone kitchen, complete with elegant quartz countertops throughout. Enjoy the luxury of two dedicated parking spaces at the rear and the warmth of oak stairs that lead you through the home. This property is equipped with a robust 200 amp service. The water heater, and furnace are all owned, ensuring peace of mind. An upgraded waterline and gas service complete this exceptional offering. Don’t miss out on this incredible opportunity to call this place home! (id:58576)
Property Details
| MLS® Number | 40687957 |
| Property Type | Single Family |
| AmenitiesNearBy | Beach, Hospital, Park, Place Of Worship, Playground, Public Transit, Schools, Shopping |
| CommunityFeatures | High Traffic Area, Industrial Park, Community Centre, School Bus |
| Features | In-law Suite |
| ParkingSpaceTotal | 3 |
| Structure | Porch |
Building
| BathroomTotal | 3 |
| BedroomsAboveGround | 3 |
| BedroomsBelowGround | 1 |
| BedroomsTotal | 4 |
| ArchitecturalStyle | 2 Level |
| BasementDevelopment | Finished |
| BasementType | Full (finished) |
| ConstructedDate | 2024 |
| ConstructionStyleAttachment | Detached |
| CoolingType | None |
| ExteriorFinish | Aluminum Siding, Stucco, Hardboard |
| FireplaceFuel | Electric |
| FireplacePresent | Yes |
| FireplaceTotal | 1 |
| FireplaceType | Other - See Remarks |
| FoundationType | Block |
| HeatingType | Forced Air |
| StoriesTotal | 2 |
| SizeInterior | 2200 Sqft |
| Type | House |
| UtilityWater | Municipal Water |
Land
| AccessType | Highway Access, Highway Nearby, Rail Access |
| Acreage | No |
| LandAmenities | Beach, Hospital, Park, Place Of Worship, Playground, Public Transit, Schools, Shopping |
| Sewer | Private Sewer |
| SizeDepth | 90 Ft |
| SizeFrontage | 27 Ft |
| SizeTotalText | Under 1/2 Acre |
| ZoningDescription | D |
Rooms
| Level | Type | Length | Width | Dimensions |
|---|---|---|---|---|
| Second Level | Bedroom | 11'0'' x 11'0'' | ||
| Second Level | 3pc Bathroom | Measurements not available | ||
| Second Level | Bedroom | 10'0'' x 15'0'' | ||
| Basement | 3pc Bathroom | Measurements not available | ||
| Basement | Bedroom | 8'0'' x 10'0'' | ||
| Basement | Kitchen | 10'0'' x 13'0'' | ||
| Main Level | Laundry Room | Measurements not available | ||
| Main Level | 3pc Bathroom | Measurements not available | ||
| Main Level | Primary Bedroom | 11'0'' x 10'0'' | ||
| Main Level | Eat In Kitchen | 15'0'' x 15'0'' | ||
| Main Level | Living Room/dining Room | 21'0'' x 10'5'' | ||
| Main Level | Foyer | 7'0'' x 6'0'' |
https://www.realtor.ca/real-estate/27769779/209-grenfell-street-hamilton


