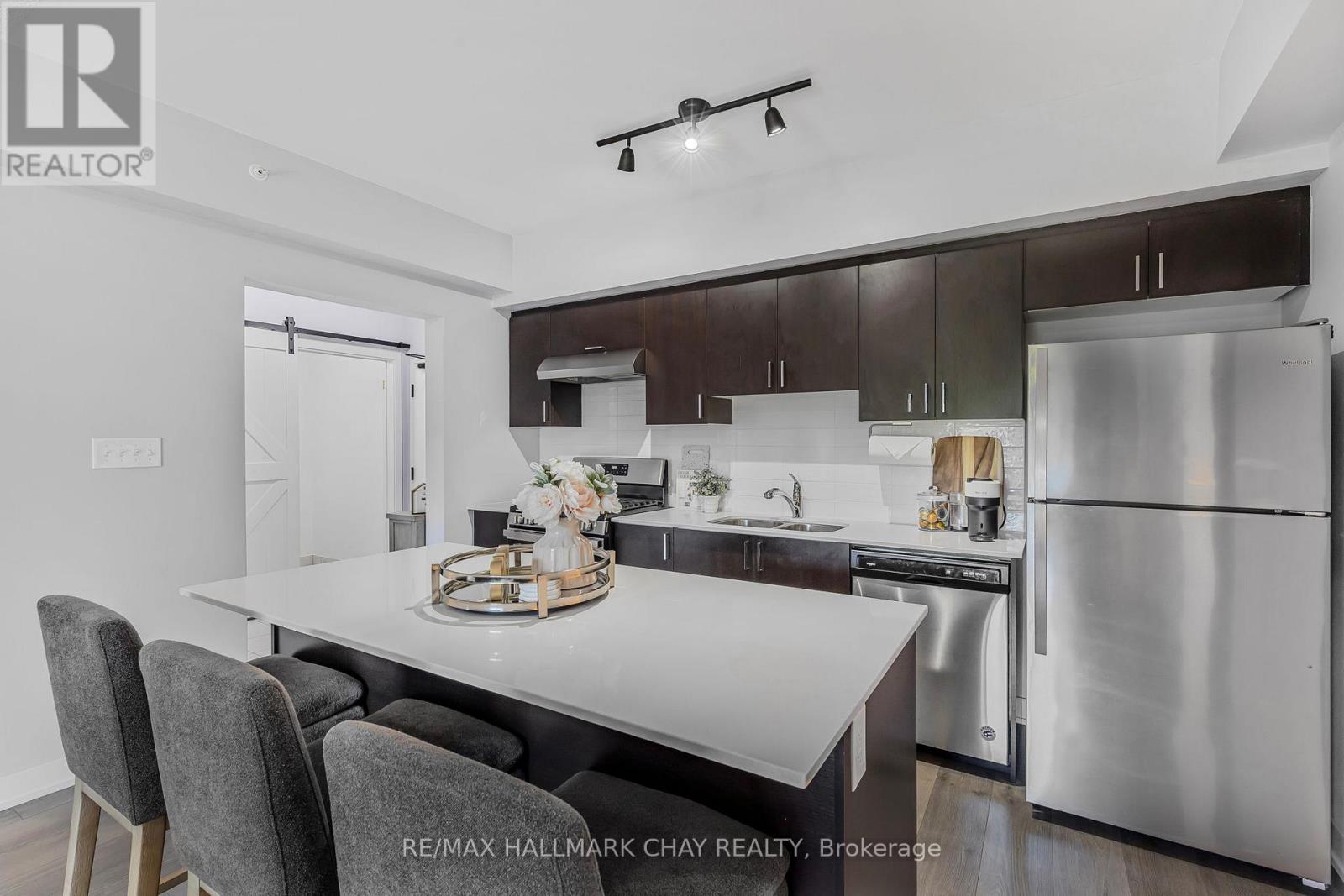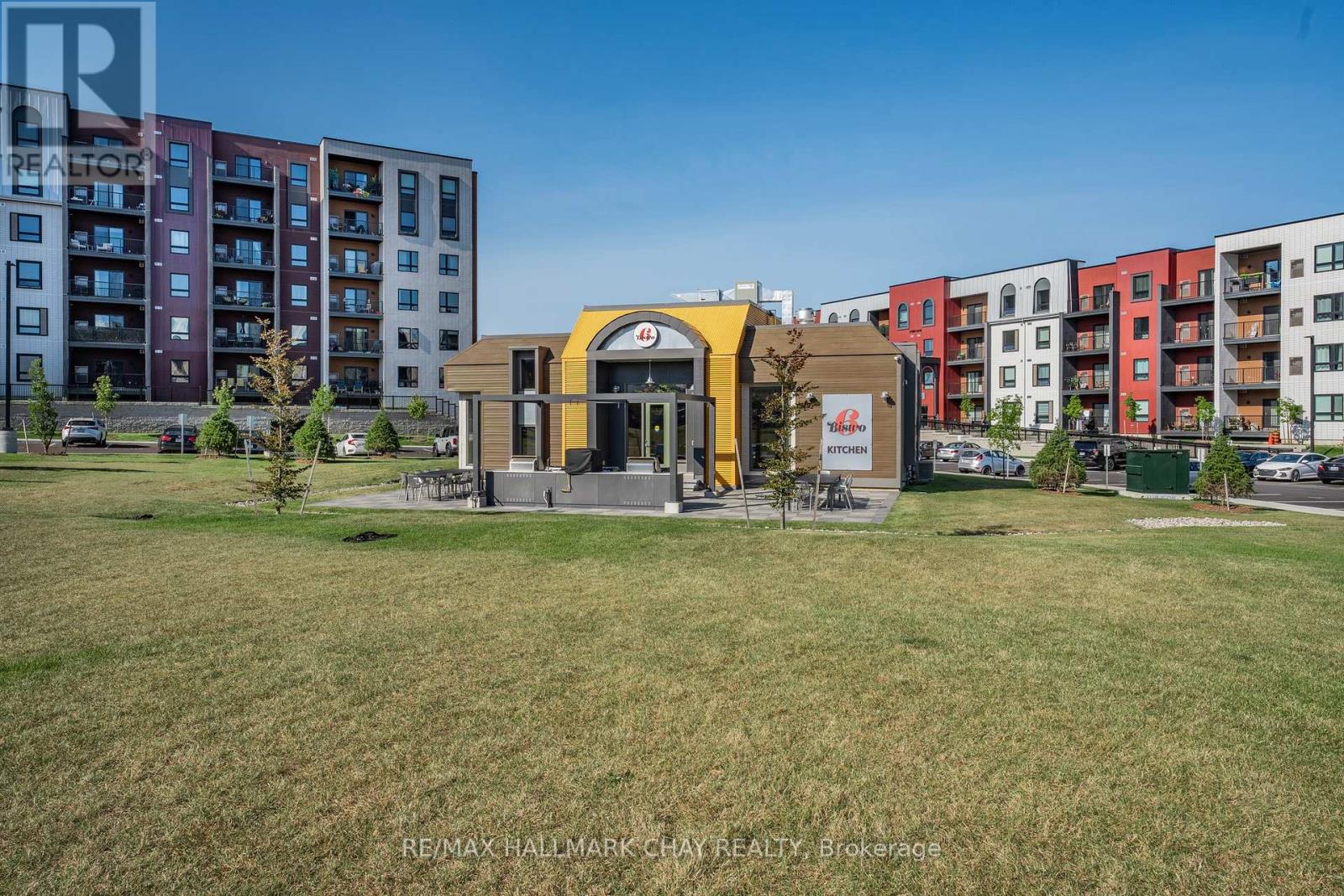208 - 5 Chef Lane Barrie, Ontario L9J 0J8
Interested?
Contact us for more information
Curtis Goddard
Broker
450 Holland St West #4
Bradford, Ontario L3Z 0G1
Gabriella Pasqualino
Salesperson
450 Holland St West #4
Bradford, Ontario L3Z 0G1
$489,900Maintenance, Water, Common Area Maintenance, Insurance, Parking
$368.30 Monthly
Maintenance, Water, Common Area Maintenance, Insurance, Parking
$368.30 MonthlyBright & Spacious 1 + 1 Bedroom Unit In Desirable South-East Barrie's Bistro 6 Community! Backing Onto EP, South Facing Balcony Overlooks Lush Forest & Walking Trails, Perfect Piece Of Tranquility With Beautiful Views. Filled With Natural Light, 850 SqFt Unit With Welcoming Foyer Has Tile Flooring & Double Closet, Combined With Ensuite Laundry Room Featuring Full Size Washer/Dryer. Open Concept Layout Leads To Stylish Kitchen With Massive Centre Island With Outlet, Perfect For Preparing Any Meal & Hosting Family Or Friends, Stainless Steel Appliances Including Gas Stove, Tiled Backsplash, Double Sink, & White Countertops. Kitchen Overlooks Spacious Living Room With Walk-Out To Balcony Which Has A Gas BBQ Hook-Up. Cozy Den Is Perfect Work From Home Space, Reading Nook Or Easily Converted To 2nd Bedroom! Spacious Primary Bedroom With Closet Space. 3 Piece Bathroom With Oversized Vanity Providing Lots Of Storage Space, & Glass Walk-In Shower. 3 Years New, 2021 Built Award Winning Condo Features Unique Chef Inspired Amenities Including Community Indoor & Outdoor Kitchen, Community Kitchen Library, Community Gym, Walking Trails, Park, & Basketball Court. Minutes To All Major Amenities Including Park Place Plaza, Costco, Shopping, Barrie's Beautiful Waterfront & Downtown. Prime Location For Commuters Right Off Of Yonge St & Highway 400 Is A Short Drive Away! **** EXTRAS **** Fully Painted 23'. 1 Outdoor Parking Right Outside Front Entrance. Schlage Deadbolt Smart Lock Approved By Condo Board & Installed (2023). Full Sized Appliances. Barn Doors.Condo Fees Include: Common Elements, Building Insurance, & Water. (id:58576)
Property Details
| MLS® Number | S11892317 |
| Property Type | Single Family |
| Community Name | Rural Barrie Southeast |
| AmenitiesNearBy | Hospital, Place Of Worship, Public Transit |
| CommunityFeatures | Pet Restrictions, Community Centre |
| Features | Balcony |
| ParkingSpaceTotal | 1 |
Building
| BathroomTotal | 1 |
| BedroomsAboveGround | 1 |
| BedroomsBelowGround | 1 |
| BedroomsTotal | 2 |
| Amenities | Exercise Centre, Party Room, Visitor Parking |
| Appliances | Dishwasher, Dryer, Refrigerator, Stove, Washer, Window Coverings |
| CoolingType | Central Air Conditioning |
| ExteriorFinish | Aluminum Siding, Stucco |
| FlooringType | Tile, Vinyl |
| HeatingFuel | Natural Gas |
| HeatingType | Forced Air |
| SizeInterior | 799.9932 - 898.9921 Sqft |
| Type | Apartment |
Parking
| Underground |
Land
| Acreage | No |
| LandAmenities | Hospital, Place Of Worship, Public Transit |
| SurfaceWater | Lake/pond |
Rooms
| Level | Type | Length | Width | Dimensions |
|---|---|---|---|---|
| Main Level | Foyer | 2.82 m | 2.13 m | 2.82 m x 2.13 m |
| Main Level | Laundry Room | 2.82 m | 2.13 m | 2.82 m x 2.13 m |
| Main Level | Kitchen | 2.75 m | 3.98 m | 2.75 m x 3.98 m |
| Main Level | Living Room | 4.81 m | 4.33 m | 4.81 m x 4.33 m |
| Main Level | Den | 2.78 m | 2.11 m | 2.78 m x 2.11 m |
| Main Level | Bedroom | 5.09 m | 3.33 m | 5.09 m x 3.33 m |
| Main Level | Bathroom | 2.42 m | 1.53 m | 2.42 m x 1.53 m |
https://www.realtor.ca/real-estate/27736624/208-5-chef-lane-barrie-rural-barrie-southeast

























