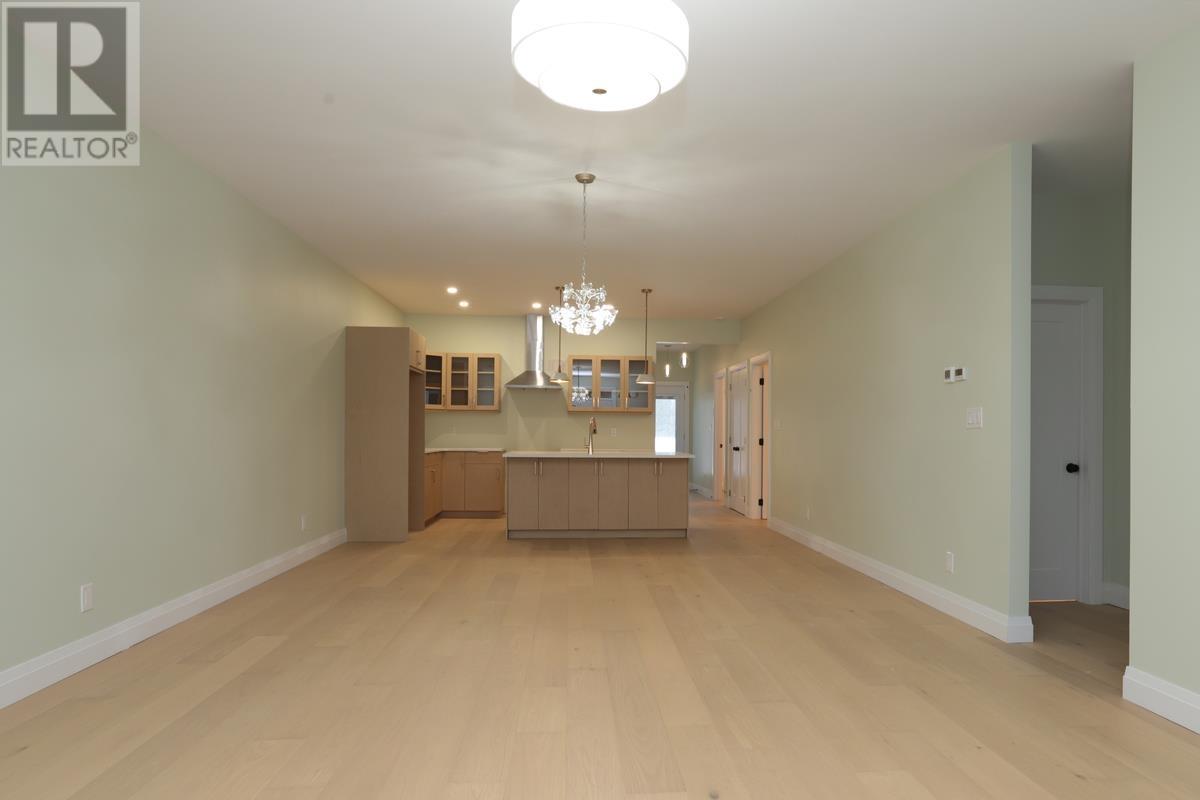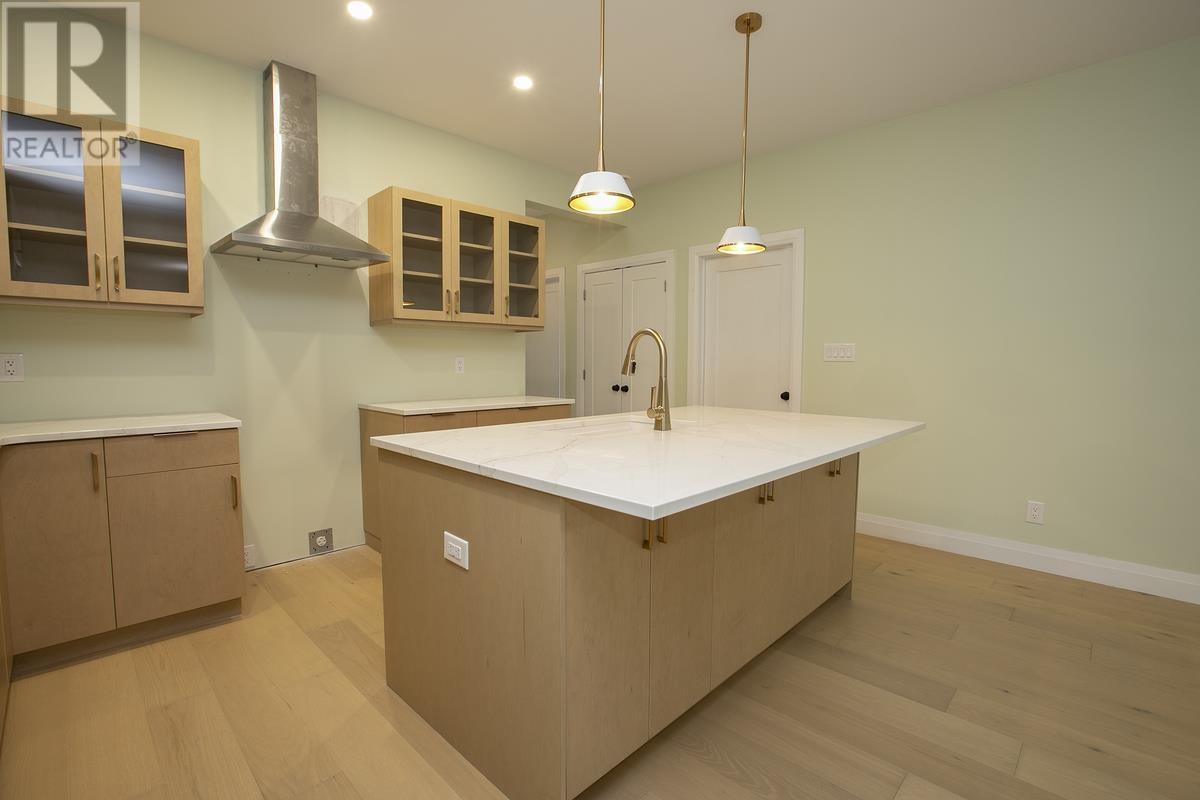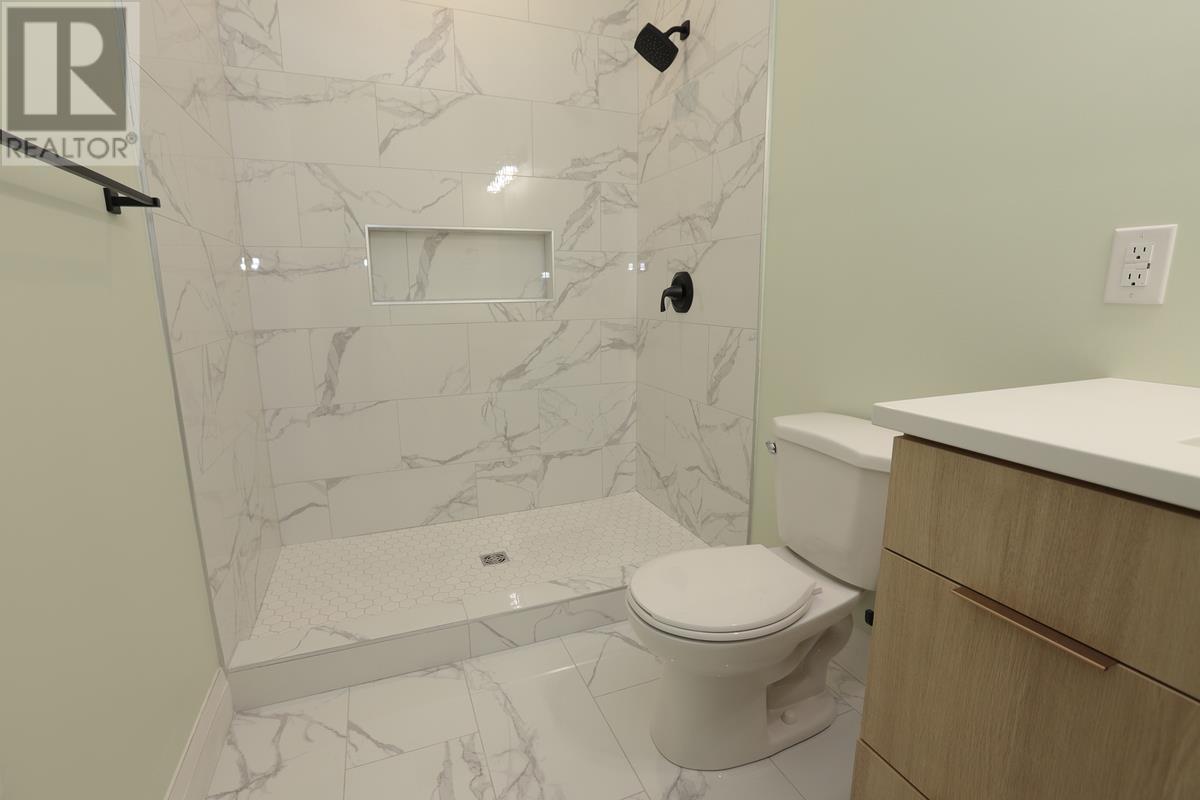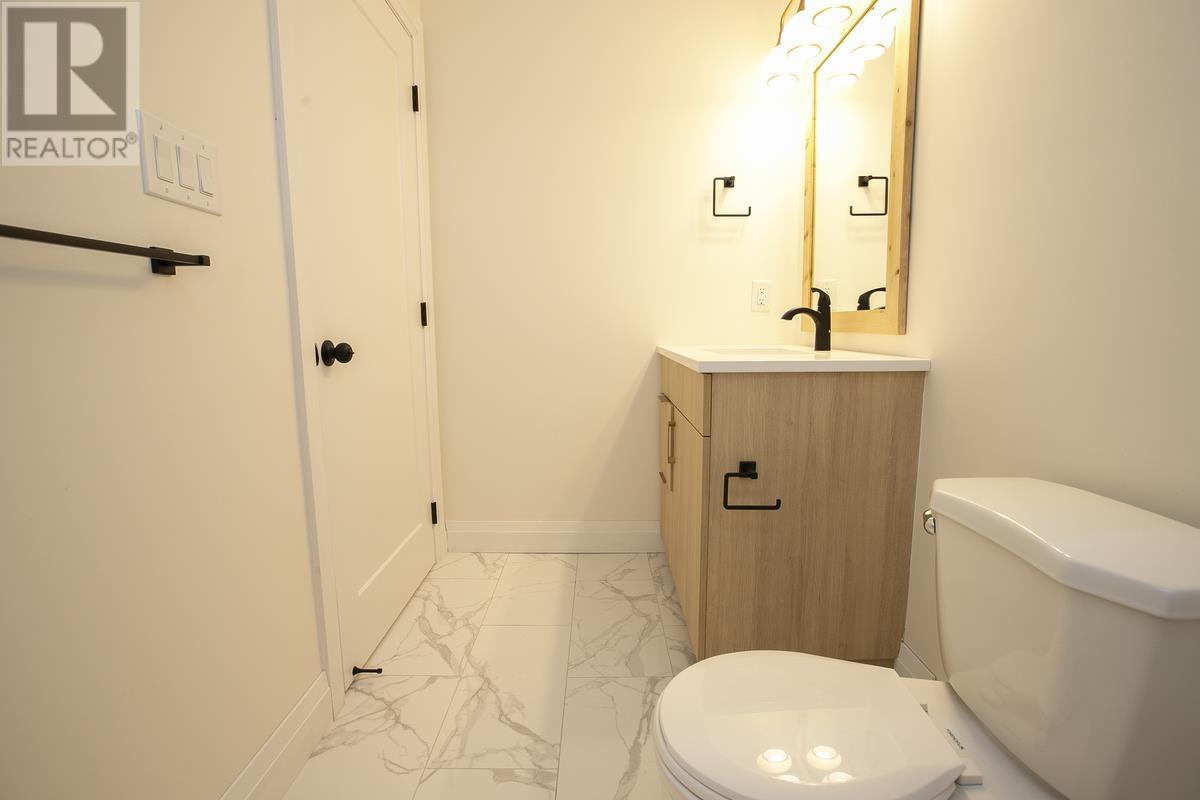207 Old Garden River Rd Sault Ste. Marie, Ontario P6A 5K7
Interested?
Contact us for more information
John Glavota
Salesperson
766 Bay Street
Sault Ste. Marie, Ontario P6A 0A1
Jake Reid
Salesperson
766 Bay Street
Sault Ste. Marie, Ontario P6A 0A1
$479,900
Welcome to 207 Old Garden River Rd, a custom-built luxury semi-detached bungalow by Daniel Fremlin Builders. Incredible central location in highly sought-after neighborhood close to St. Mary's College and Sault Area Hospital. This executive 1400 sq ft slab on grade 3-bedroom, two-bath, semi-detached home with attached garage boasts a beautiful open concept and modern design. High end finishing's and features such as large kitchen island and pantry. Large master bedroom with an ensuite bathroom and tiled walk-in shower that will definitely impress! The second bath has tub/shower unit. Other features include, Tarion Warranty, in-floor radiant heat, front and rear covered porches, and sod yard. Construction underway. Call or email for more information! (id:58576)
Property Details
| MLS® Number | SM243099 |
| Property Type | Single Family |
| Community Name | Sault Ste. Marie |
| CommunicationType | High Speed Internet |
| Features | Paved Driveway |
| Structure | Patio(s) |
Building
| BathroomTotal | 2 |
| BedroomsAboveGround | 3 |
| BedroomsTotal | 3 |
| Age | Under Construction |
| Appliances | Hot Water Instant, None |
| ArchitecturalStyle | Bungalow |
| ConstructionStyleAttachment | Semi-detached |
| CoolingType | Air Conditioned |
| ExteriorFinish | Siding |
| FoundationType | Poured Concrete |
| HeatingFuel | Natural Gas |
| HeatingType | Radiant/infra-red Heat |
| StoriesTotal | 1 |
| SizeInterior | 1400 Sqft |
| UtilityWater | Municipal Water |
Parking
| Garage | |
| Attached Garage |
Land
| AccessType | Road Access |
| Acreage | No |
| Sewer | Sanitary Sewer |
| SizeDepth | 135 Ft |
| SizeFrontage | 30.0000 |
| SizeIrregular | 30 X 135 |
| SizeTotalText | 30 X 135|under 1/2 Acre |
Rooms
| Level | Type | Length | Width | Dimensions |
|---|---|---|---|---|
| Main Level | Kitchen | 12.4 x 15.5 | ||
| Main Level | Living Room/dining Room | 24.5 x 15.5 | ||
| Main Level | Bedroom | 13.4 x 12 | ||
| Main Level | Bedroom | 11 x 9.4 | ||
| Main Level | Bedroom | 11 x 9.4 | ||
| Main Level | Ensuite | 11 x 6 | ||
| Main Level | Bathroom | 9.4 x 5 | ||
| Main Level | Laundry Room | 7.10 x 5.4 |
Utilities
| Cable | Available |
| Electricity | Available |
| Natural Gas | Available |
| Telephone | Available |
https://www.realtor.ca/real-estate/27727227/207-old-garden-river-rd-sault-ste-marie-sault-ste-marie

































