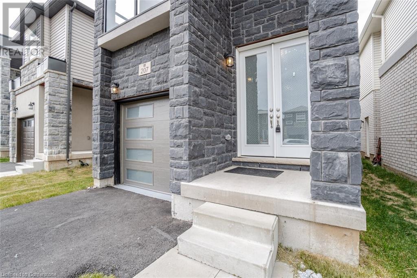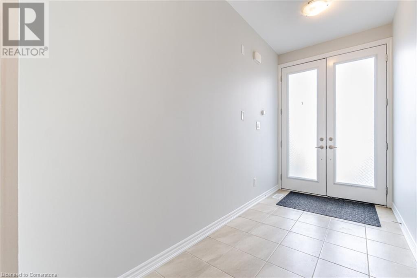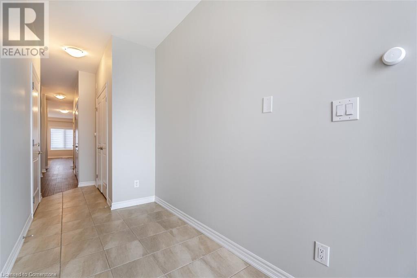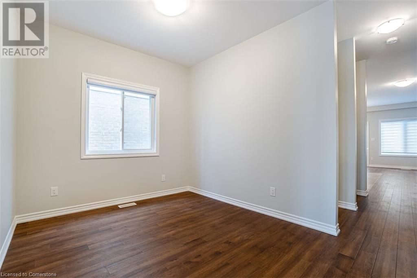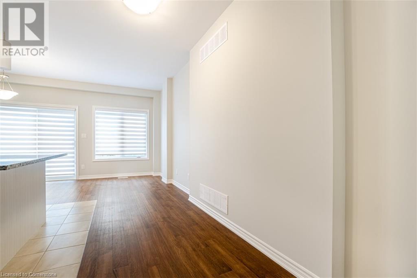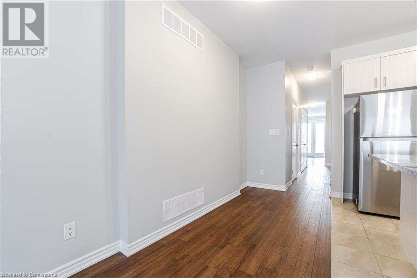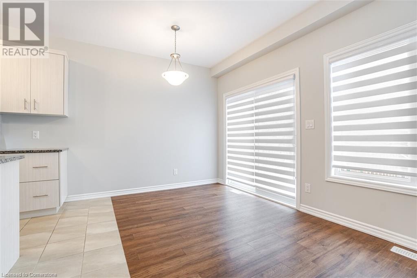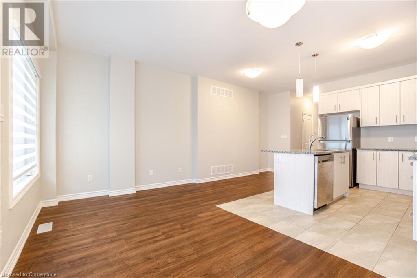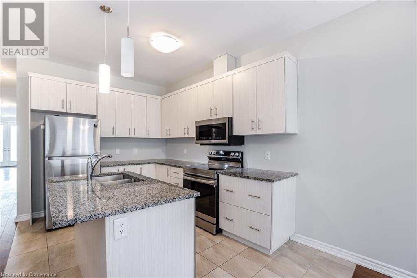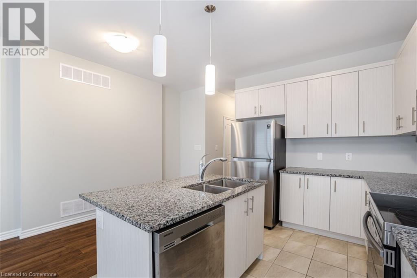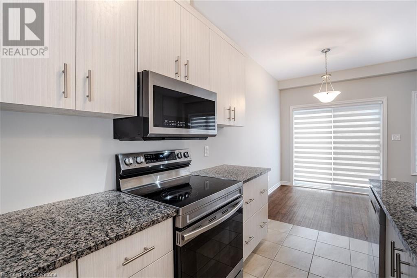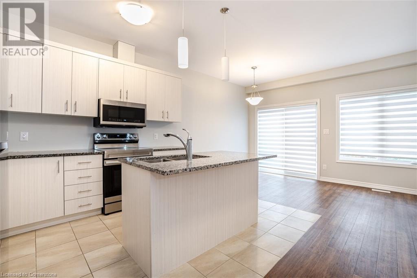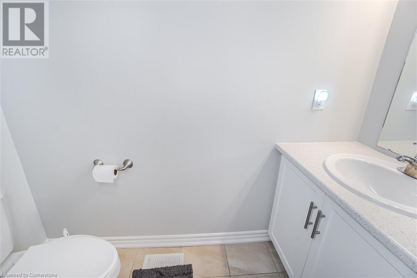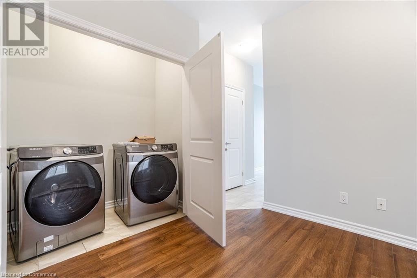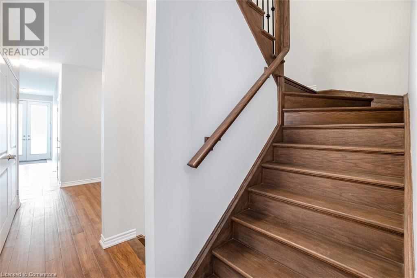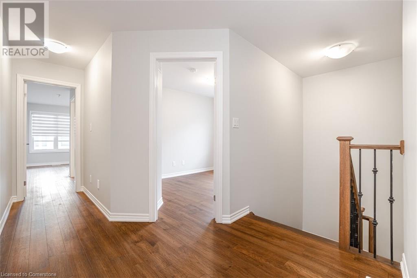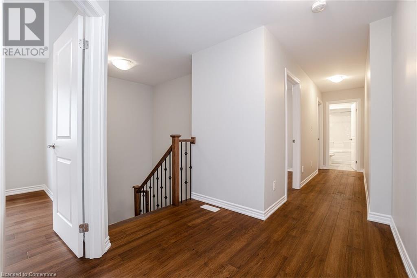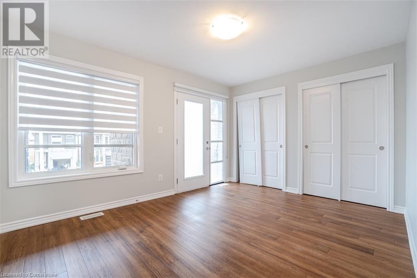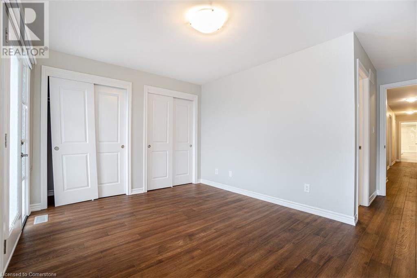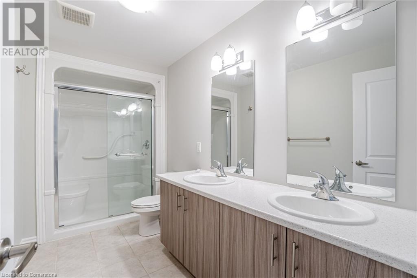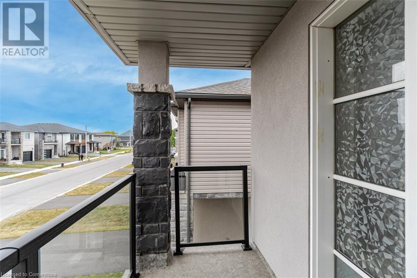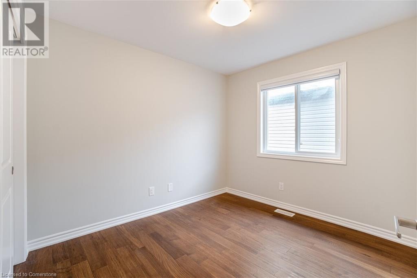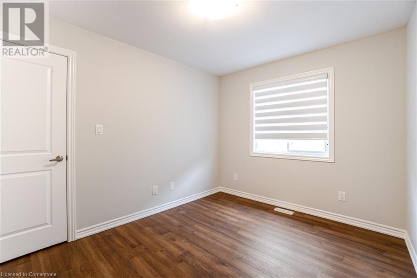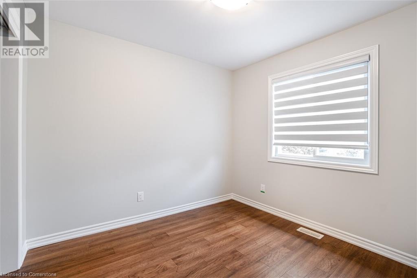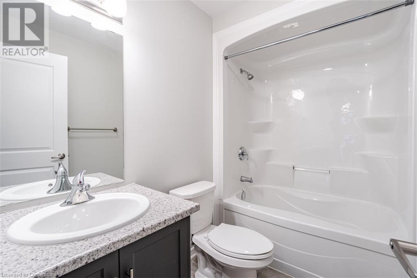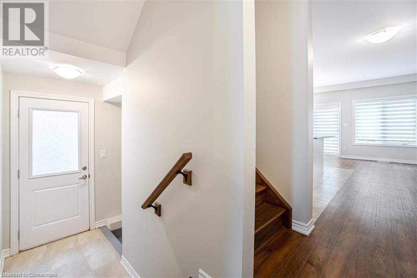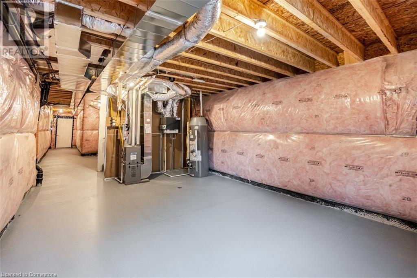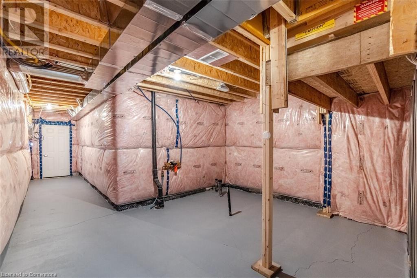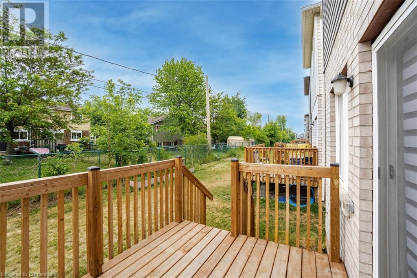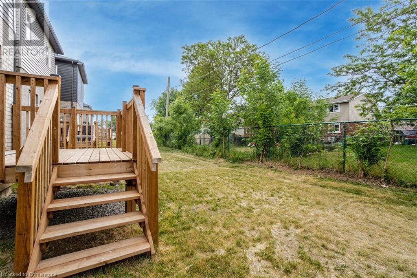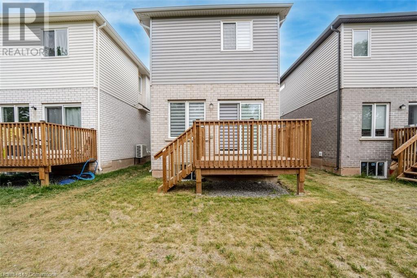207 Louise Street Welland, Ontario L3B 0H8
Interested?
Contact us for more information
Sonijya Raj
Broker
RE/MAX Realty Services Inc M
295 Queen Street East M
Brampton, Ontario L6W 3R1
295 Queen Street East M
Brampton, Ontario L6W 3R1
4 Bedroom
3 Bathroom
1701 sqft
2 Level
Forced Air
$2,500 Monthly
Gorgeous 4-bedroom home in a desirable, growing community! This home features no sidewalk to shovel and beautiful hardwood flooring throughout. The upgraded kitchen boasts stunning granite countertops. The spacious primary bedroom includes an ensuite washroom, his/her closets, and a private balcony. All the bedrooms are generously sized. Located on the outer skirts of Welland, yet still close to everything highways, schools, public transit, and parks are all just a short distance away. A perfect blend of comfort and convenience! (id:58576)
Property Details
| MLS® Number | 40688157 |
| Property Type | Single Family |
| AmenitiesNearBy | Park, Playground, Schools, Shopping |
| EquipmentType | Water Heater |
| ParkingSpaceTotal | 3 |
| RentalEquipmentType | Water Heater |
Building
| BathroomTotal | 3 |
| BedroomsAboveGround | 4 |
| BedroomsTotal | 4 |
| Appliances | Dishwasher, Dryer, Refrigerator, Stove, Washer |
| ArchitecturalStyle | 2 Level |
| BasementType | None |
| ConstructedDate | 2021 |
| ConstructionStyleAttachment | Detached |
| ExteriorFinish | Brick, Stone, Stucco, Vinyl Siding |
| FoundationType | Poured Concrete |
| HalfBathTotal | 1 |
| HeatingFuel | Natural Gas |
| HeatingType | Forced Air |
| StoriesTotal | 2 |
| SizeInterior | 1701 Sqft |
| Type | House |
| UtilityWater | Municipal Water |
Parking
| Attached Garage |
Land
| AccessType | Highway Nearby |
| Acreage | No |
| LandAmenities | Park, Playground, Schools, Shopping |
| Sewer | Municipal Sewage System |
| SizeDepth | 110 Ft |
| SizeFrontage | 25 Ft |
| SizeTotalText | Under 1/2 Acre |
| ZoningDescription | R1 |
Rooms
| Level | Type | Length | Width | Dimensions |
|---|---|---|---|---|
| Second Level | 3pc Bathroom | Measurements not available | ||
| Second Level | 3pc Bathroom | Measurements not available | ||
| Second Level | Bedroom | 15'0'' x 10'6'' | ||
| Second Level | Bedroom | 11'3'' x 9'0'' | ||
| Second Level | Bedroom | 9'0'' x 11'5'' | ||
| Second Level | Primary Bedroom | 14'0'' x 10'9'' | ||
| Main Level | 2pc Bathroom | Measurements not available | ||
| Main Level | Kitchen | 15'0'' x 10'6'' | ||
| Main Level | Great Room | 13'0'' x 9'2'' | ||
| Main Level | Living Room | 13'0'' x 9'2'' |
https://www.realtor.ca/real-estate/27771829/207-louise-street-welland


