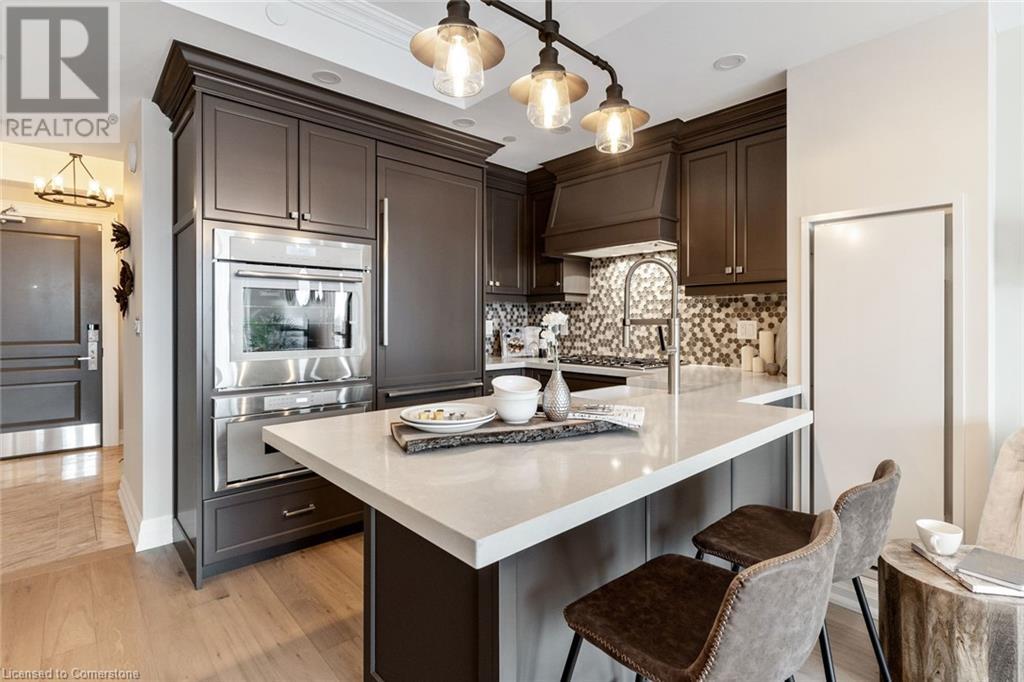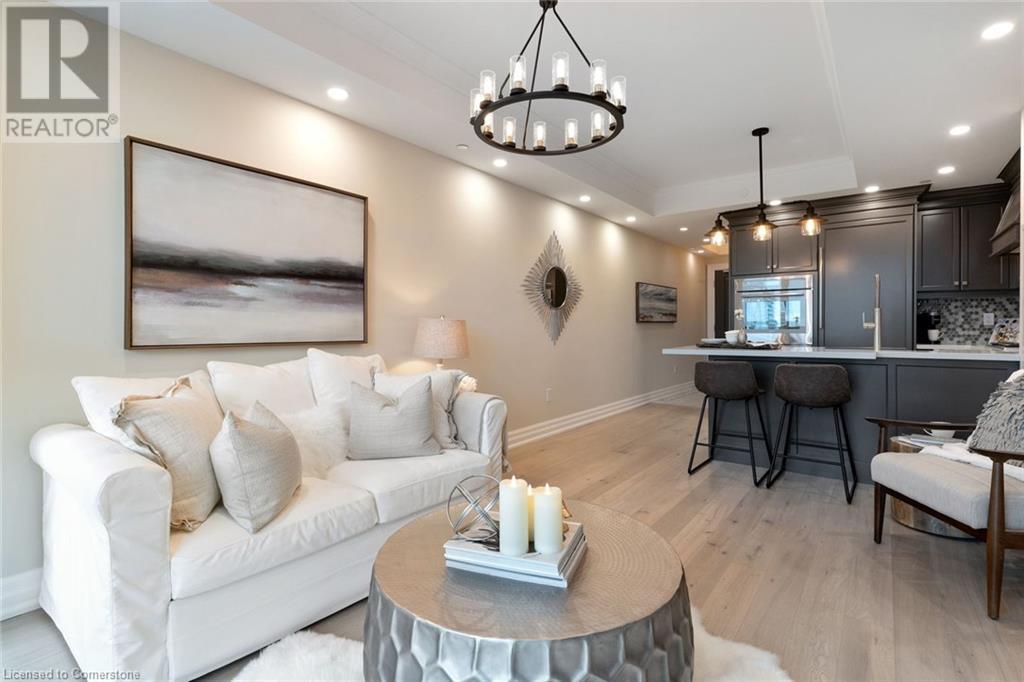2060 Lakeshore Road Unit# 606 Burlington, Ontario L7R 0G2
Interested?
Contact us for more information
James Turner
Salesperson
502 Brant Street
Burlington, Ontario L7R 2G4
Denis Ibrahimagic
Salesperson
502 Brant Street Unit 1a
Burlington, Ontario L7R 2G4
$749,990Maintenance, Insurance, Heat, Parking
$1,027.03 Monthly
Maintenance, Insurance, Heat, Parking
$1,027.03 MonthlyExperience luxury living in this exceptional 1-bedroom, 2-bathroom condo with partial water views at the highly sought-after Bridgewater Residences. This unit boasts modern quartz countertops, engineered hardwood & marble tile flooring throughout, Thermador appliances, in-suite laundry, two underground parking spaces, and a storage locker. Enjoy a wealth of amenities, including a fully-equipped gym, a party room with a chef's kitchen, a stylish lounge with a piano and billiards table, a lakefront rooftop terrace with BBQ areas, and an indoor swimming pool with a spa-like ambiance. Embrace the vibrant lakefront lifestyle with easy access to parks, shopping, dining, and seamless transit connections. Don’t miss this incredible opportunity—book your private viewing today! (id:58576)
Property Details
| MLS® Number | 40682780 |
| Property Type | Single Family |
| AmenitiesNearBy | Beach, Hospital, Public Transit |
| CommunityFeatures | Community Centre |
| EquipmentType | None |
| Features | Balcony |
| ParkingSpaceTotal | 2 |
| RentalEquipmentType | None |
| StorageType | Locker |
Building
| BathroomTotal | 2 |
| BedroomsAboveGround | 1 |
| BedroomsTotal | 1 |
| Amenities | Exercise Centre, Guest Suite, Party Room |
| Appliances | Dishwasher, Dryer, Refrigerator, Stove, Washer, Microwave Built-in |
| BasementType | None |
| ConstructionStyleAttachment | Attached |
| CoolingType | Central Air Conditioning |
| ExteriorFinish | Brick, Stucco |
| HalfBathTotal | 1 |
| HeatingFuel | Natural Gas |
| HeatingType | Forced Air |
| StoriesTotal | 1 |
| SizeInterior | 715 Sqft |
| Type | Apartment |
| UtilityWater | Municipal Water |
Parking
| Underground | |
| None |
Land
| Acreage | No |
| LandAmenities | Beach, Hospital, Public Transit |
| Sewer | Municipal Sewage System |
| SizeTotalText | Unknown |
| ZoningDescription | Dw-373 |
Rooms
| Level | Type | Length | Width | Dimensions |
|---|---|---|---|---|
| Main Level | Primary Bedroom | 14'0'' x 9'0'' | ||
| Main Level | 5pc Bathroom | 6'2'' x 4'1'' | ||
| Main Level | Living Room | 12'0'' x 8'0'' | ||
| Main Level | Kitchen | 7'0'' x 8'0'' | ||
| Main Level | 2pc Bathroom | 4'1'' x 3'1'' |
https://www.realtor.ca/real-estate/27703181/2060-lakeshore-road-unit-606-burlington



































