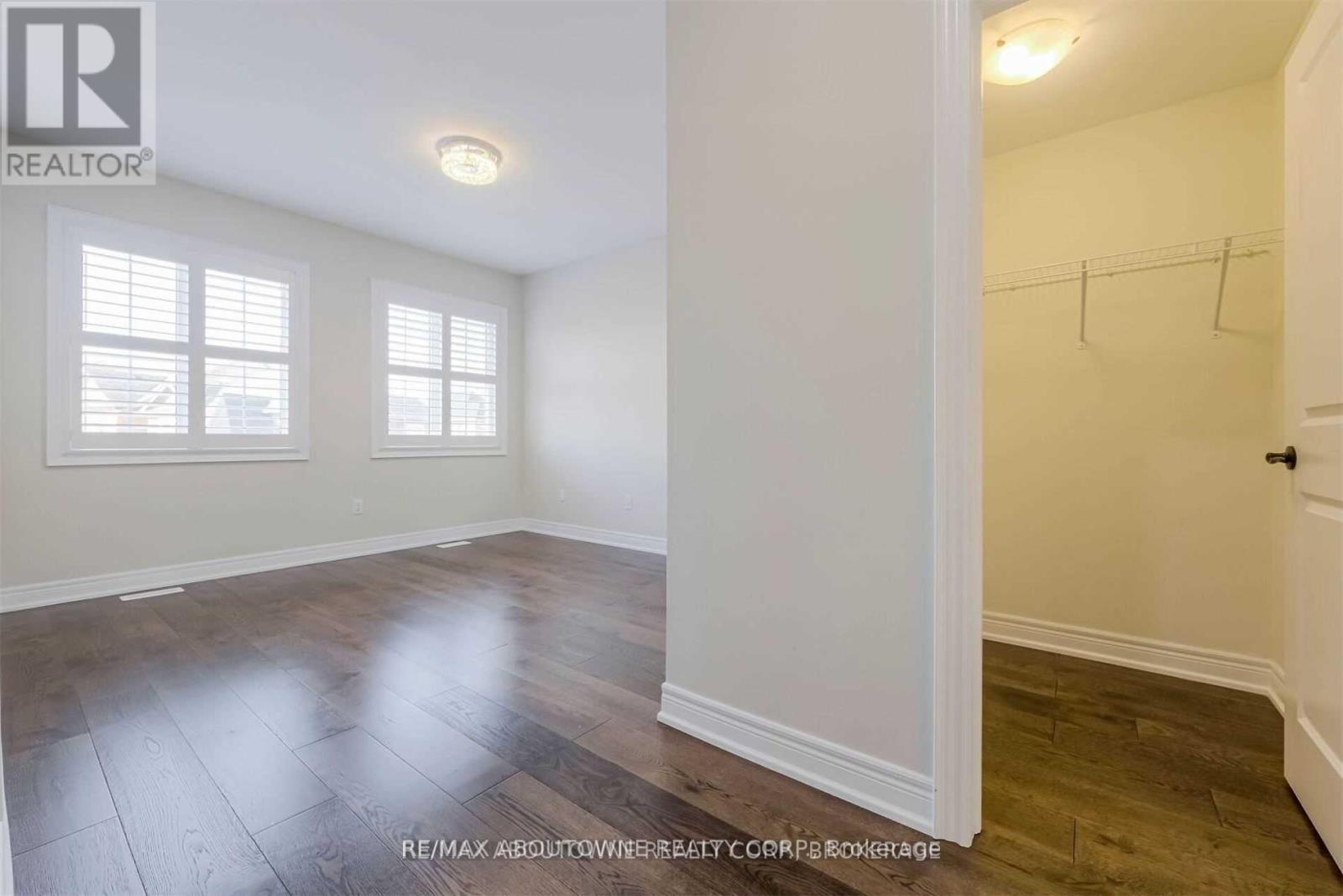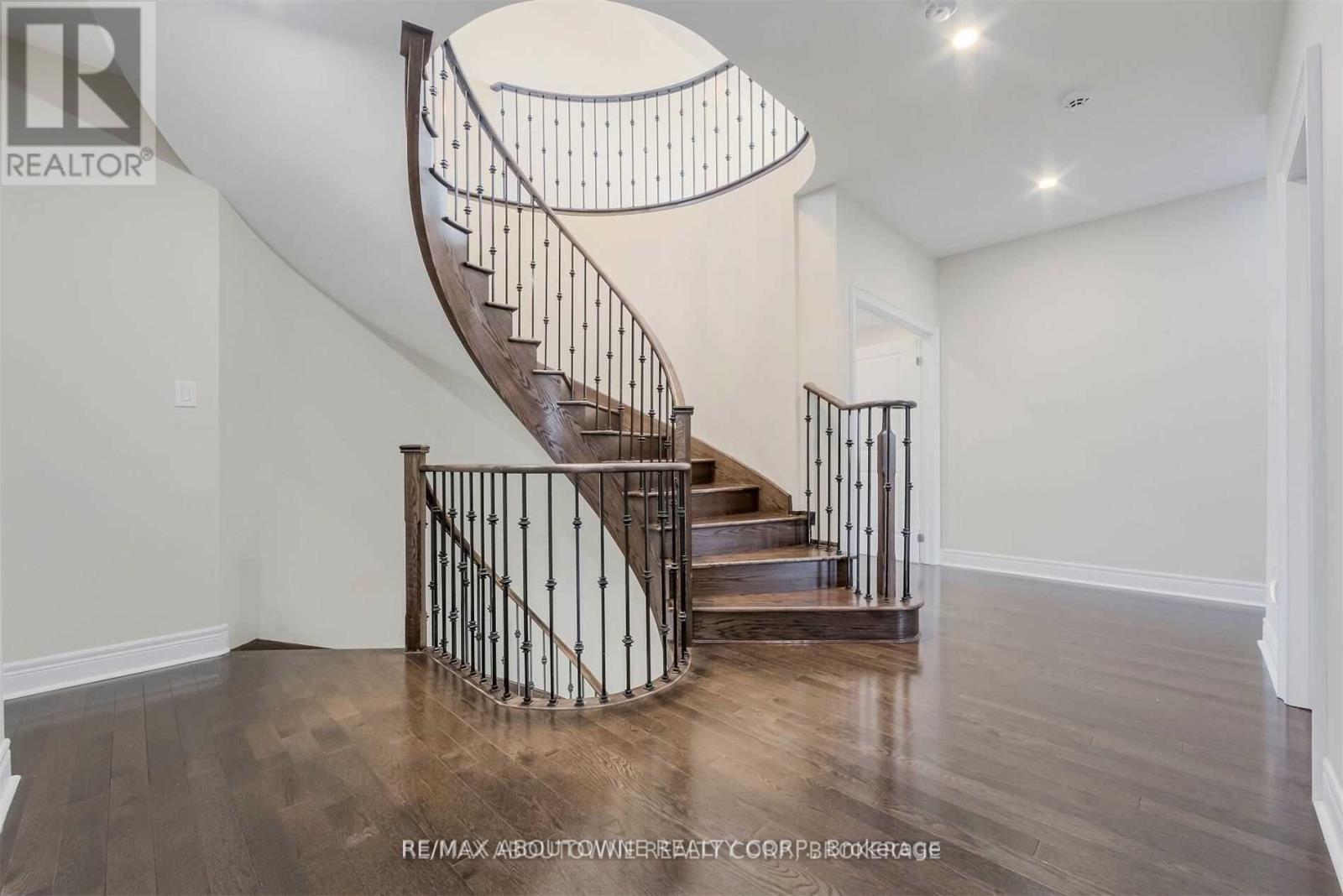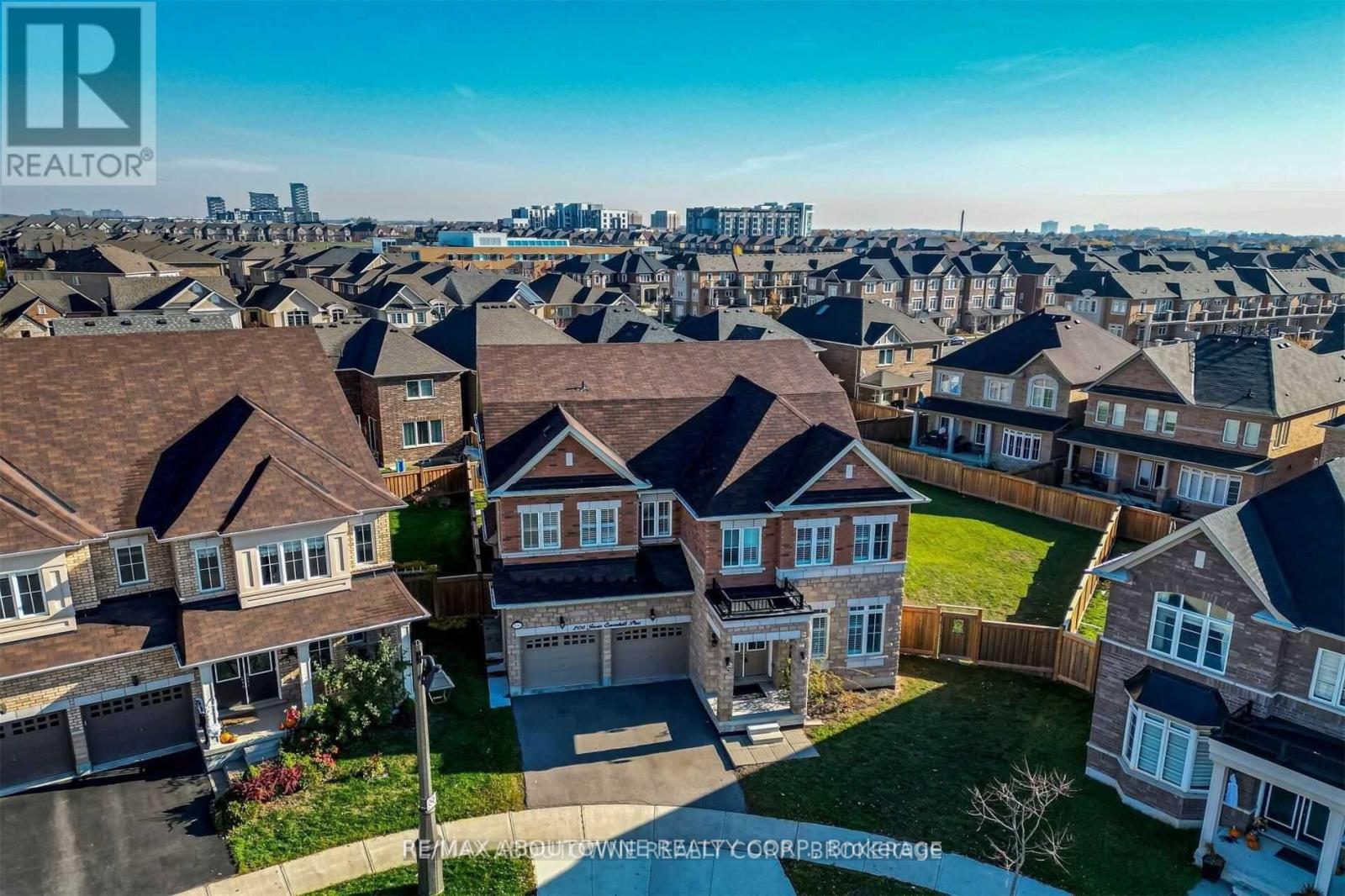206 Jessie Caverhill Oakville, Ontario L6M 0Z6
Interested?
Contact us for more information
Stacy Peereboom
Salesperson
1235 North Service Rd W #100
Oakville, Ontario L6M 2W2
Isla Macfarlane
Salesperson
1235 North Service Rd W #100d
Oakville, Ontario L6M 3G5
$5,800 Monthly
Very Impressive Executive Lease On A Quiet Glenorchy Street. One Of The Largest Lots In The Preserve Neighbourhood. This Is A Perfect Home For Entertaining And For A Large Family, Offering Almost 4500Sqft Of Living Space. 5 Bedrooms, 6 Full Bathrooms, Main Floor Den And A Rare3rd Floor Loft - The Perfect Rec Room Area. Hardwood Flooring, A Spa Like Primary Ensuite, Upgraded Light Fixtures, Gorgeous Solid Oak Staircase, Gourmet Kitchen With Stainless Steel Appliances And Butlers Pantry. Convenient Location Close To Schools, Parks, Groceries, Shopping, And Highway Access. AAA Tenants. (id:58576)
Property Details
| MLS® Number | W11908551 |
| Property Type | Single Family |
| Community Name | Rural Oakville |
| AmenitiesNearBy | Park, Place Of Worship, Public Transit, Schools |
| CommunityFeatures | Community Centre |
| ParkingSpaceTotal | 4 |
Building
| BathroomTotal | 6 |
| BedroomsAboveGround | 5 |
| BedroomsTotal | 5 |
| BasementDevelopment | Unfinished |
| BasementType | Full (unfinished) |
| ConstructionStyleAttachment | Detached |
| CoolingType | Central Air Conditioning |
| ExteriorFinish | Brick, Stone |
| FireplacePresent | Yes |
| FlooringType | Hardwood, Porcelain Tile |
| FoundationType | Poured Concrete |
| HalfBathTotal | 1 |
| HeatingFuel | Natural Gas |
| HeatingType | Forced Air |
| StoriesTotal | 2 |
| SizeInterior | 3499.9705 - 4999.958 Sqft |
| Type | House |
| UtilityWater | Municipal Water |
Parking
| Attached Garage |
Land
| Acreage | No |
| FenceType | Fenced Yard |
| LandAmenities | Park, Place Of Worship, Public Transit, Schools |
| Sewer | Sanitary Sewer |
| SizeDepth | 102 Ft |
| SizeFrontage | 40 Ft ,2 In |
| SizeIrregular | 40.2 X 102 Ft |
| SizeTotalText | 40.2 X 102 Ft|under 1/2 Acre |
Rooms
| Level | Type | Length | Width | Dimensions |
|---|---|---|---|---|
| Second Level | Bedroom 4 | 4.11 m | 3.58 m | 4.11 m x 3.58 m |
| Second Level | Bedroom 5 | 3.99 m | 3.73 m | 3.99 m x 3.73 m |
| Second Level | Primary Bedroom | 3.76 m | 3.76 m | 3.76 m x 3.76 m |
| Second Level | Bedroom 2 | 3.84 m | 3.58 m | 3.84 m x 3.58 m |
| Second Level | Bedroom 3 | 4.7 m | 3.63 m | 4.7 m x 3.63 m |
| Third Level | Loft | 9.25 m | 5.49 m | 9.25 m x 5.49 m |
| Main Level | Den | 3.63 m | 3.35 m | 3.63 m x 3.35 m |
| Main Level | Living Room | 6.78 m | 4.01 m | 6.78 m x 4.01 m |
| Main Level | Dining Room | 6.78 m | 4.01 m | 6.78 m x 4.01 m |
| Main Level | Kitchen | 7.24 m | 3.99 m | 7.24 m x 3.99 m |
| Main Level | Eating Area | 7.24 m | 3.99 m | 7.24 m x 3.99 m |
| Main Level | Family Room | 5.49 m | 4.11 m | 5.49 m x 4.11 m |
https://www.realtor.ca/real-estate/27769092/206-jessie-caverhill-oakville-rural-oakville

































