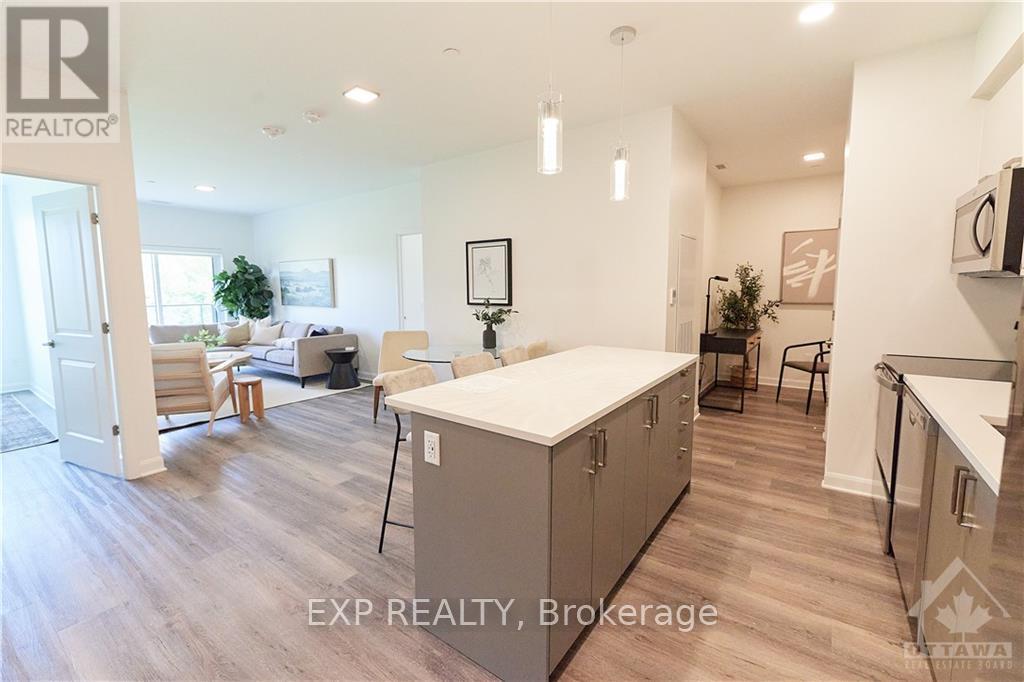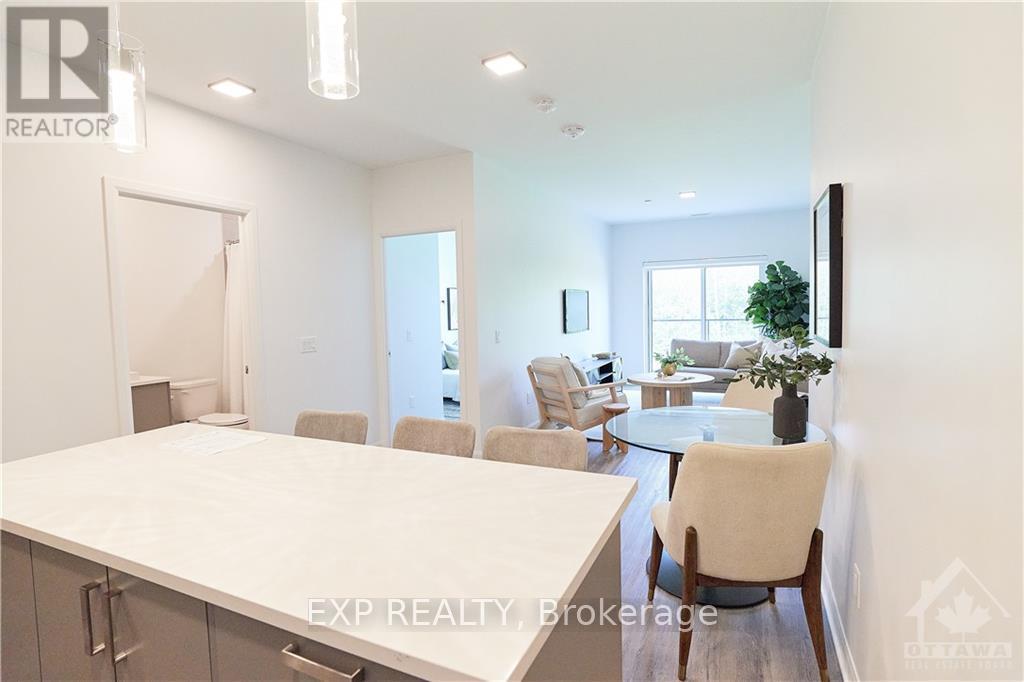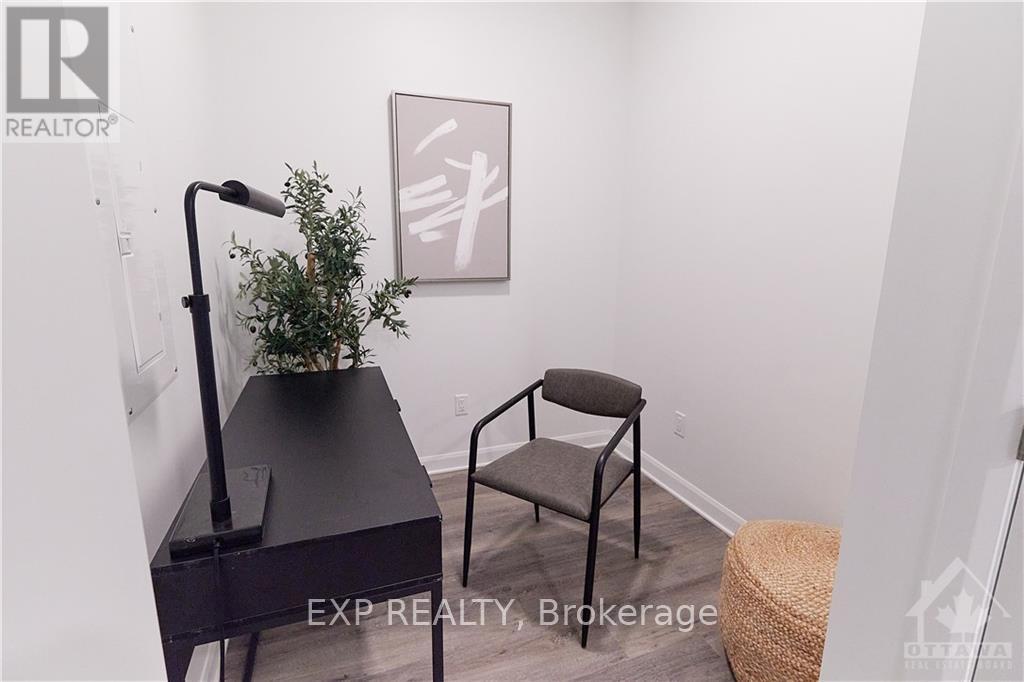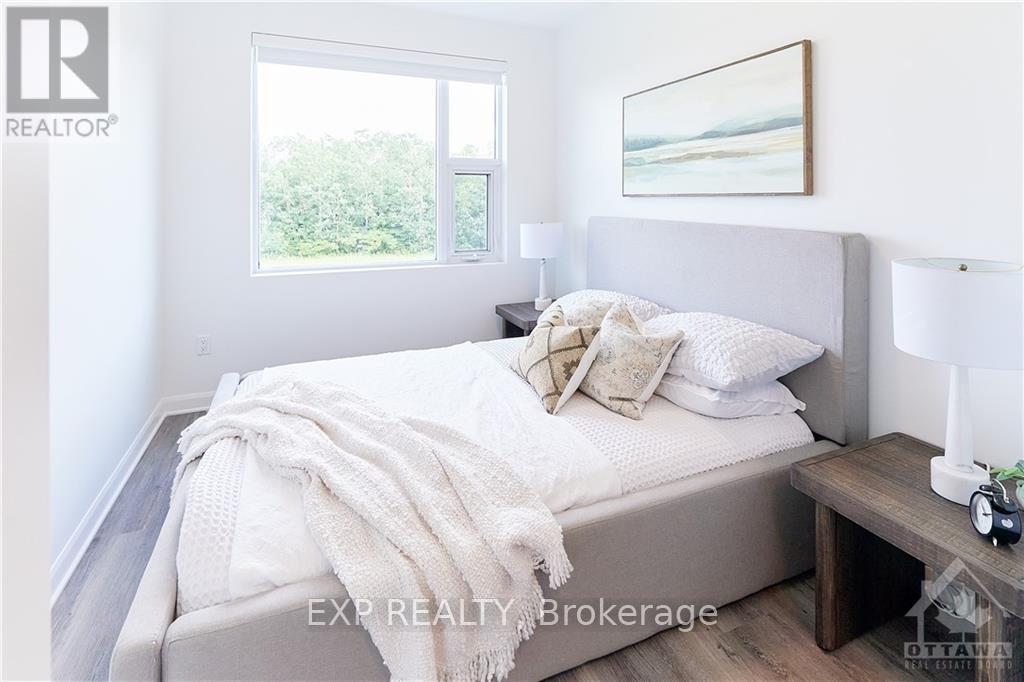206 - 4840 Bank Street Ottawa, Ontario K1X 1G6
Interested?
Contact us for more information
Mariya Horobets
Salesperson
424 Catherine St Unit 200
Ottawa, Ontario K1R 5T8
Dario Wharton
Salesperson
424 Catherine St Unit 200
Ottawa, Ontario K1R 5T8
$2,555 Monthly
Welcome to Ottawas desirable Findlay Creek neighbourhood where this spacious & well lit unit featuring 2 bedrooms + den, 2 full bathrooms. These apartments are designed for comfort and style, balancing open concept layouts with features/finishes to elevate your every day life. Youll enjoy big and bright bedrooms, in-suite laundry, a cozy den, a modern kitchen with ample storage and a private balcony. Pet friendly. Explore an abundance of parks, nature trails, restaurants, shops &entertainment venues. These buildings offer a range of amenities- exercise room, games and entertainment room & a party room. Includes wifi, AC& heat, in unit laundry. Tenant is responsible for water and electricity. (id:58576)
Property Details
| MLS® Number | X9521437 |
| Property Type | Multi-family |
| Community Name | 2605 - Blossom Park/Kemp Park/Findlay Creek |
| AmenitiesNearBy | Public Transit |
| CommunicationType | High Speed Internet |
| CommunityFeatures | Community Centre, School Bus |
| Features | Wheelchair Access, In Suite Laundry |
| ParkingSpaceTotal | 1 |
Building
| BathroomTotal | 2 |
| BedroomsAboveGround | 2 |
| BedroomsTotal | 2 |
| Amenities | Exercise Centre, Separate Heating Controls |
| Appliances | Oven - Built-in, Cooktop, Dishwasher, Dryer, Hood Fan, Oven, Refrigerator, Stove, Washer |
| CoolingType | Central Air Conditioning |
| ExteriorFinish | Brick, Stucco |
| FoundationType | Concrete |
| HalfBathTotal | 1 |
| HeatingFuel | Natural Gas |
| HeatingType | Forced Air |
| Type | Other |
| UtilityWater | Municipal Water |
Land
| Acreage | No |
| LandAmenities | Public Transit |
| Sewer | Sanitary Sewer |
| ZoningDescription | Residential |
Rooms
| Level | Type | Length | Width | Dimensions |
|---|---|---|---|---|
| Main Level | Kitchen | 3.98 m | 4.64 m | 3.98 m x 4.64 m |
| Main Level | Living Room | 2.92 m | 3.45 m | 2.92 m x 3.45 m |
| Main Level | Primary Bedroom | 2.64 m | 3.68 m | 2.64 m x 3.68 m |
| Main Level | Bedroom | 2.66 m | 3.47 m | 2.66 m x 3.47 m |
| Main Level | Den | 1.9 m | 2.2 m | 1.9 m x 2.2 m |
| Main Level | Other | 2.69 m | 1.37 m | 2.69 m x 1.37 m |
Utilities
| Sewer | Installed |














