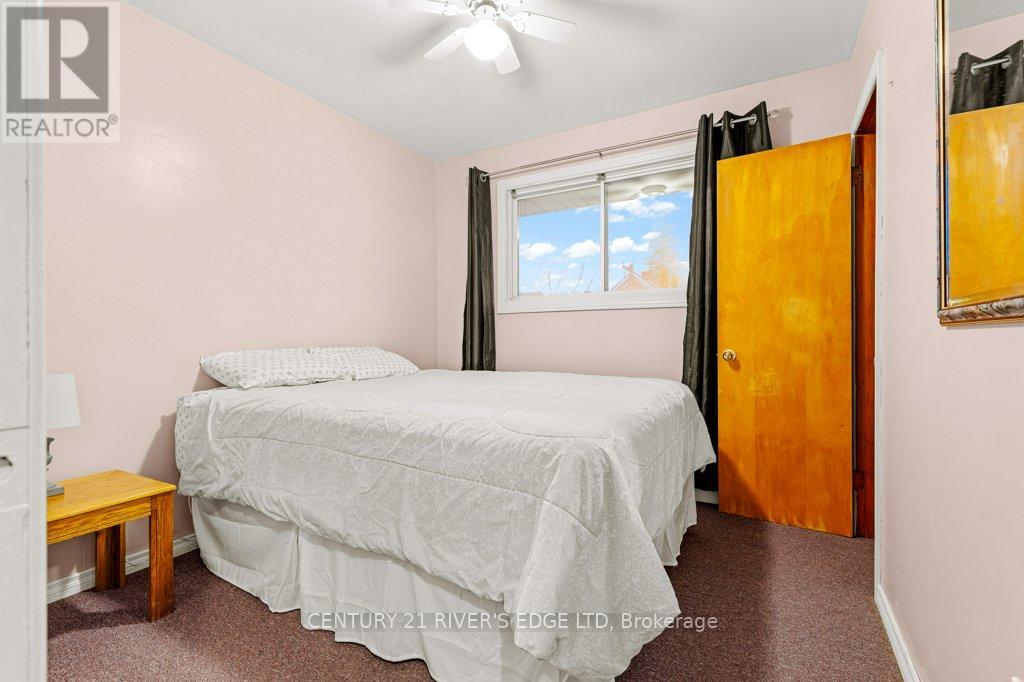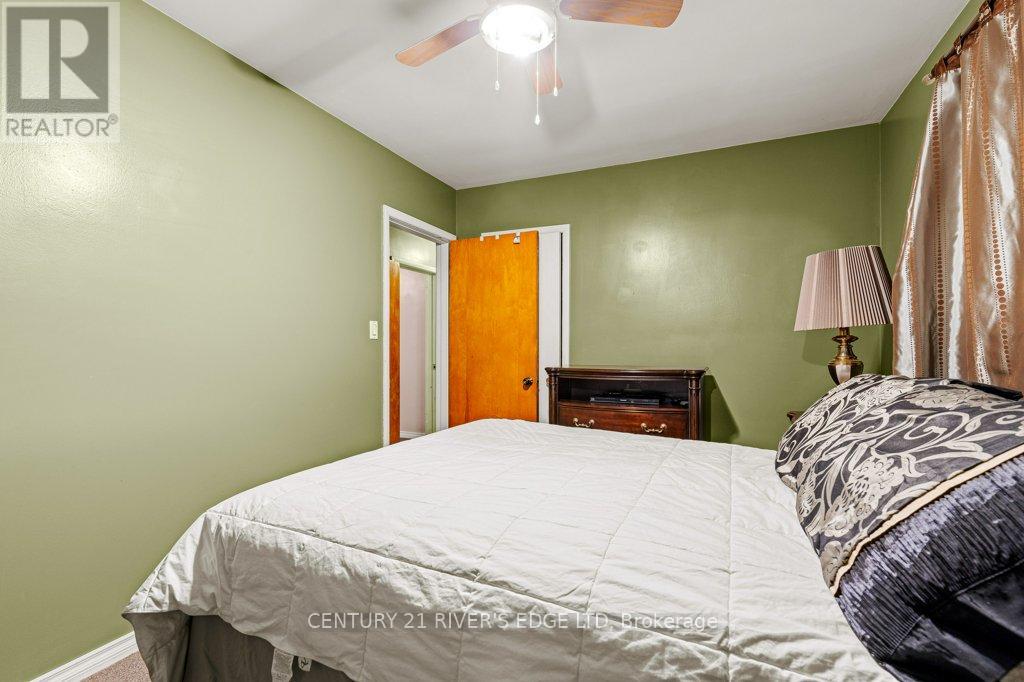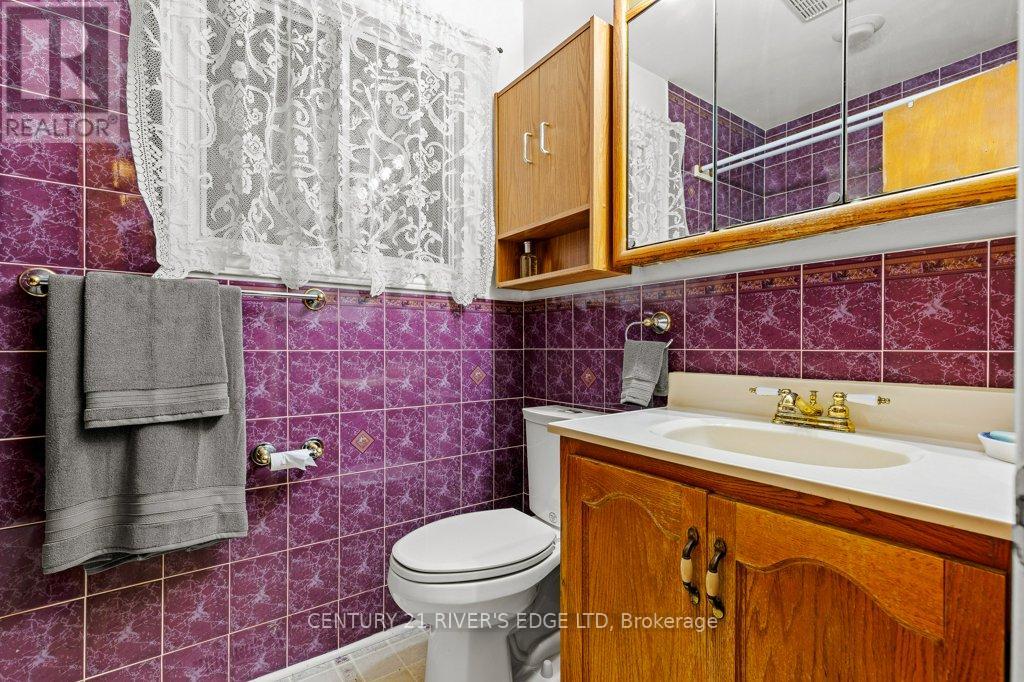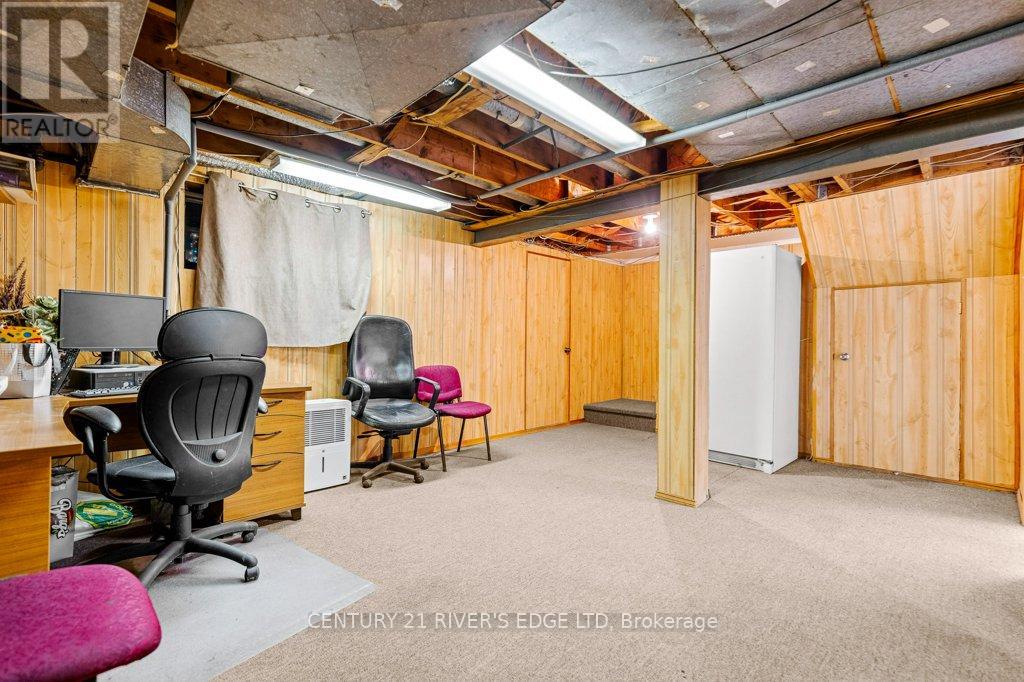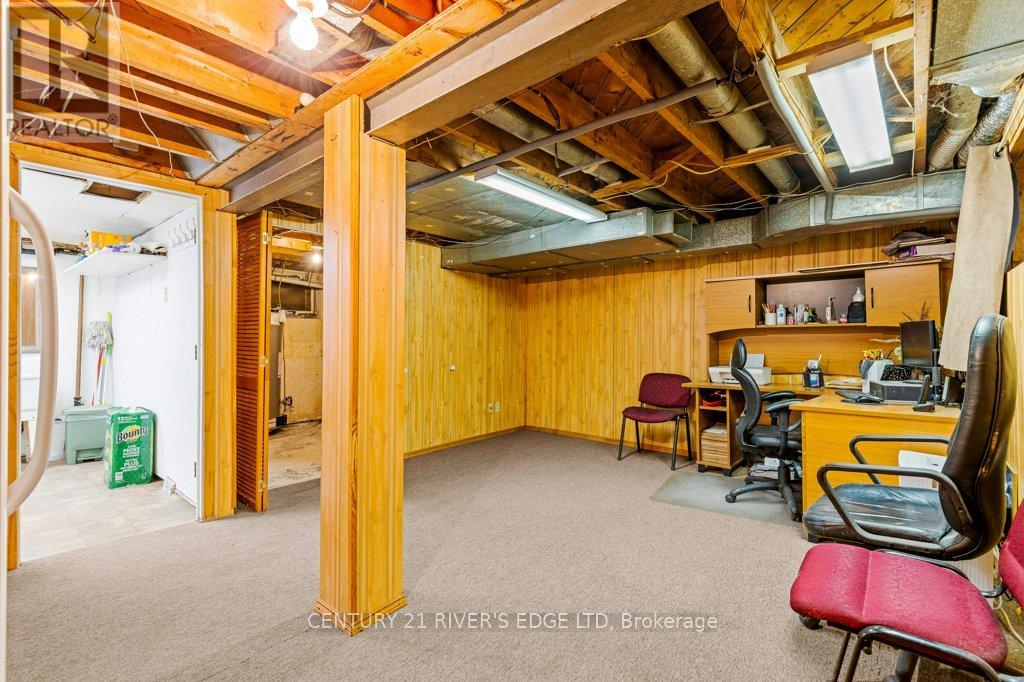205 Perth Street Brockville, Ontario K6V 5E7
Interested?
Contact us for more information
Jason Macdonald
Salesperson
51 King St West
Brockville, Ontario K6V 3P8
$399,900
Welcome to this charming 3-bedroom, 1-bathroom home located in the heart of Brockville. Ideally situated close to schools, shopping and all essential amenities, this property is just a short drive to the beautiful St. Lawrence River. Step inside to find a freshly painted kitchen, perfect for move-in-ready living. The main floor boasts a newer bay window that illuminates the room with natural light, while insulated steel entry doors add energy efficiency and curb appeal. Enjoy the comfort of a forced air gas furnace and central air conditioning year-round. The finished basement provides additional living space, ideal for a family room, home office or recreation area. Outside, the large double-wide driveway offers ample parking and leads to a fully fenced backyard perfect for kids, pets or entertaining. This well-maintained home is a fantastic opportunity to settle into one of Brockvilles most convenient locations. Book your showing today! (id:58576)
Property Details
| MLS® Number | X11896394 |
| Property Type | Single Family |
| Community Name | 810 - Brockville |
| AmenitiesNearBy | Schools, Public Transit |
| CommunityFeatures | School Bus |
| ParkingSpaceTotal | 4 |
| Structure | Deck |
Building
| BathroomTotal | 1 |
| BedroomsAboveGround | 3 |
| BedroomsTotal | 3 |
| BasementDevelopment | Finished |
| BasementType | N/a (finished) |
| ConstructionStyleAttachment | Semi-detached |
| CoolingType | Central Air Conditioning |
| ExteriorFinish | Brick |
| FoundationType | Block |
| HeatingFuel | Natural Gas |
| HeatingType | Forced Air |
| StoriesTotal | 2 |
| SizeInterior | 699.9943 - 1099.9909 Sqft |
| Type | House |
| UtilityWater | Municipal Water |
Land
| Acreage | No |
| FenceType | Fenced Yard |
| LandAmenities | Schools, Public Transit |
| Sewer | Sanitary Sewer |
| SizeDepth | 110 Ft |
| SizeFrontage | 29 Ft ,10 In |
| SizeIrregular | 29.9 X 110 Ft |
| SizeTotalText | 29.9 X 110 Ft |
| ZoningDescription | Residential |
Rooms
| Level | Type | Length | Width | Dimensions |
|---|---|---|---|---|
| Lower Level | Utility Room | 3.45 m | 2.66 m | 3.45 m x 2.66 m |
| Lower Level | Recreational, Games Room | 5.24 m | 3.98 m | 5.24 m x 3.98 m |
| Lower Level | Laundry Room | 2.95 m | 2.66 m | 2.95 m x 2.66 m |
| Main Level | Foyer | 3.64 m | 1.7 m | 3.64 m x 1.7 m |
| Main Level | Living Room | 3.69 m | 3.36 m | 3.69 m x 3.36 m |
| Main Level | Dining Room | 3.18 m | 2.71 m | 3.18 m x 2.71 m |
| Main Level | Kitchen | 3.36 m | 3.05 m | 3.36 m x 3.05 m |
| Upper Level | Primary Bedroom | 3.85 m | 2.82 m | 3.85 m x 2.82 m |
| Upper Level | Bedroom 2 | 3.93 m | 2.38 m | 3.93 m x 2.38 m |
| Upper Level | Bedroom 3 | 2.83 m | 2.74 m | 2.83 m x 2.74 m |
| Upper Level | Bathroom | 2.26 m | 1.51 m | 2.26 m x 1.51 m |
Utilities
| Cable | Available |
| Sewer | Installed |
https://www.realtor.ca/real-estate/27745546/205-perth-street-brockville-810-brockville





















