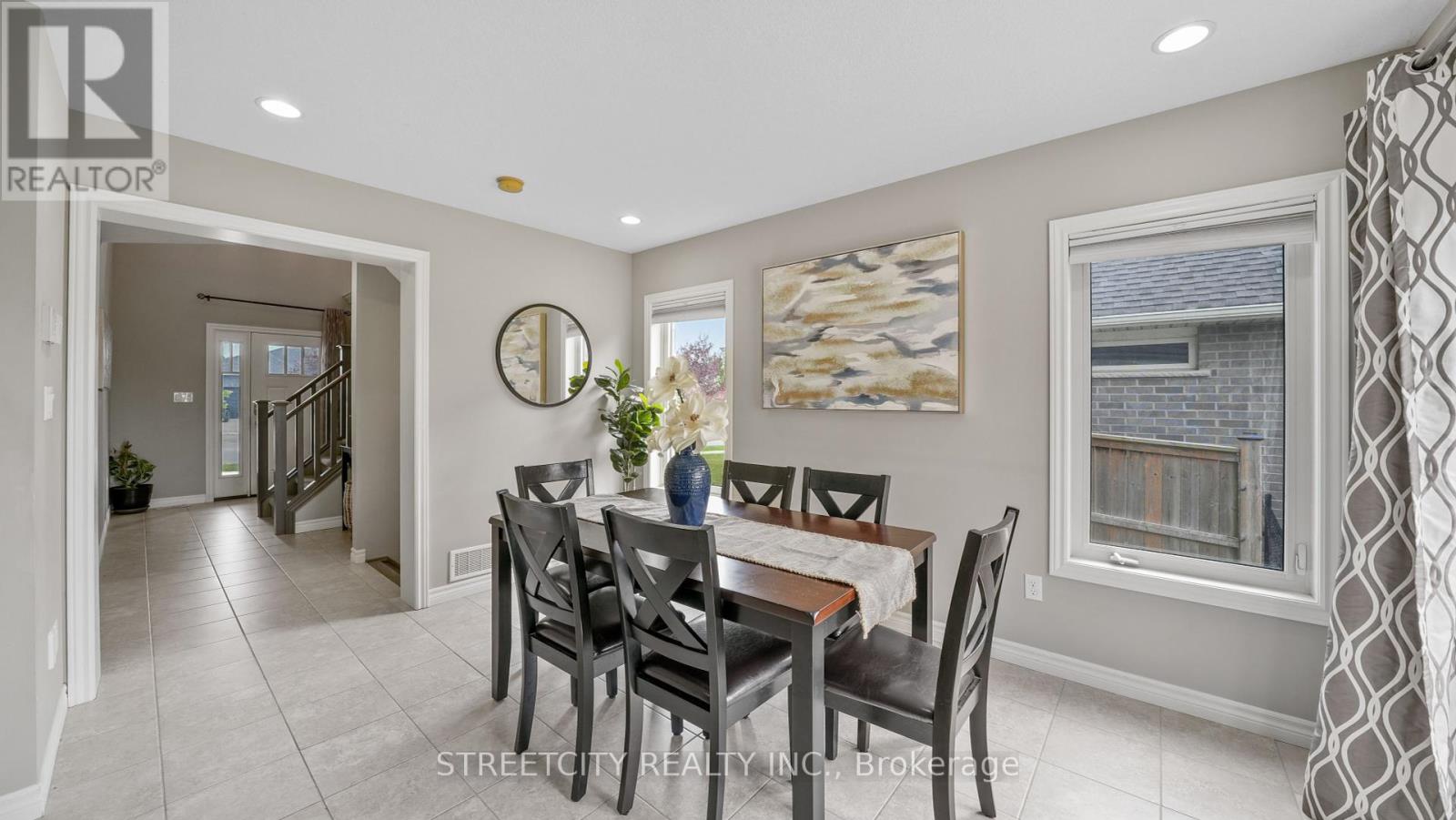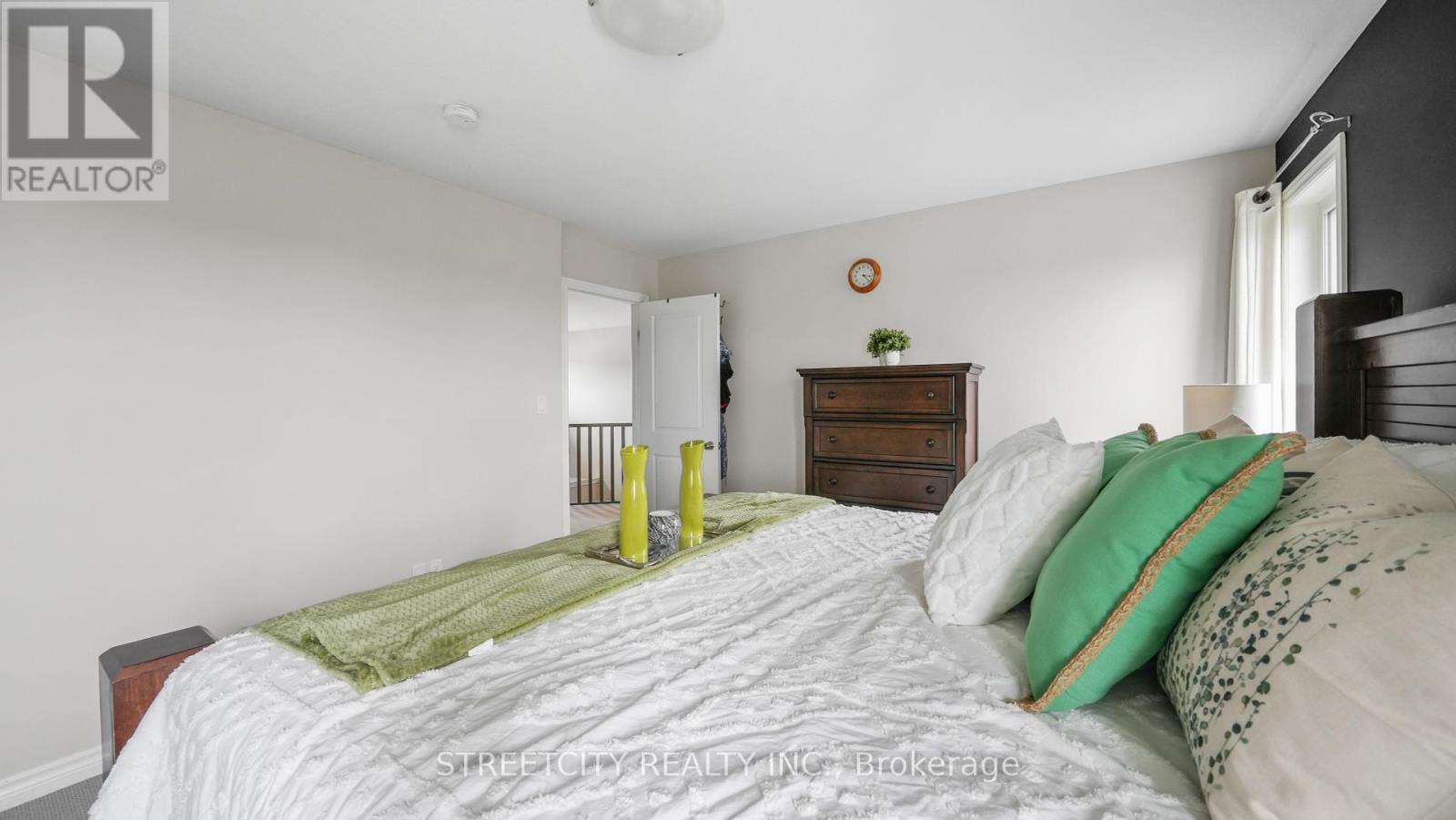204 Peach Tree Boulevard St. Thomas, Ontario N5R 0E3
Interested?
Contact us for more information
Saijan Varghese Mutoonny
Salesperson
519 York Street
London, Ontario N6B 1R4
$759,900
Experience luxury living in this stunning 2-storey detached home featuring an open-concept design and a grand 2-storey foyer. The main floor offers a dining room with sliding doors to a deck, a modern kitchen with a walk-in pantry, island seating, ample storage, and a sink, plus a living room with vaulted ceilings and gleaming hardwood floors. A laundry/mudroom with direct garage access adds to the convenience. The upper level boasts 4 spacious bedrooms, including a master retreat with a spa-like 5-piece ensuite and a walk-in closet, as well as a 4-piece family bathroom. The fully finished lower level includes a fifth bedroom, a recreation room, and a 3-piece bathroom, providing additional living space. Set on a generous lot, this property is next to an early childhood learning Centre and near Applewood Park. The beautifully landscaped, fully fenced yard features a deck with sleek glass panels and a 30 above-ground pool, perfect for summer fun. Don't miss out schedule your showing today! (id:58576)
Property Details
| MLS® Number | X10429078 |
| Property Type | Single Family |
| Community Name | SE |
| AmenitiesNearBy | Public Transit, Place Of Worship, Schools, Hospital |
| EquipmentType | Water Heater |
| ParkingSpaceTotal | 4 |
| PoolType | Above Ground Pool |
| RentalEquipmentType | Water Heater |
| Structure | Porch, Shed |
| ViewType | View |
Building
| BathroomTotal | 4 |
| BedroomsAboveGround | 4 |
| BedroomsBelowGround | 1 |
| BedroomsTotal | 5 |
| Appliances | Water Heater, Dishwasher, Dryer, Microwave, Refrigerator, Stove, Washer |
| BasementDevelopment | Finished |
| BasementType | Full (finished) |
| ConstructionStyleAttachment | Detached |
| CoolingType | Central Air Conditioning, Ventilation System |
| ExteriorFinish | Brick, Vinyl Siding |
| FoundationType | Poured Concrete |
| HalfBathTotal | 1 |
| HeatingFuel | Natural Gas |
| HeatingType | Forced Air |
| StoriesTotal | 2 |
| SizeInterior | 1499.9875 - 1999.983 Sqft |
| Type | House |
| UtilityWater | Municipal Water |
Parking
| Attached Garage |
Land
| Acreage | No |
| LandAmenities | Public Transit, Place Of Worship, Schools, Hospital |
| LandscapeFeatures | Landscaped |
| Sewer | Sanitary Sewer |
| SizeDepth | 138 Ft ,3 In |
| SizeFrontage | 50 Ft ,2 In |
| SizeIrregular | 50.2 X 138.3 Ft |
| SizeTotalText | 50.2 X 138.3 Ft |
| ZoningDescription | R3a |
Rooms
| Level | Type | Length | Width | Dimensions |
|---|---|---|---|---|
| Second Level | Bathroom | 1.4 m | 2.2 m | 1.4 m x 2.2 m |
| Second Level | Primary Bedroom | 4.62 m | 3.86 m | 4.62 m x 3.86 m |
| Second Level | Bedroom 2 | 3.09 m | 4.31 m | 3.09 m x 4.31 m |
| Second Level | Bedroom 3 | 3.03 m | 3.71 m | 3.03 m x 3.71 m |
| Second Level | Bedroom 4 | 2.99 m | 3.86 m | 2.99 m x 3.86 m |
| Second Level | Bathroom | 1.5 m | 2.4 m | 1.5 m x 2.4 m |
| Basement | Bathroom | 1.6 m | 2.4 m | 1.6 m x 2.4 m |
| Basement | Bedroom 5 | 4.05 m | 4.32 m | 4.05 m x 4.32 m |
| Main Level | Living Room | 4.44 m | 4.16 m | 4.44 m x 4.16 m |
| Main Level | Dining Room | 3.04 m | 4.03 m | 3.04 m x 4.03 m |
| Main Level | Kitchen | 3.91 m | 3.98 m | 3.91 m x 3.98 m |
| Main Level | Bathroom | 0.92 m | 1.7 m | 0.92 m x 1.7 m |
Utilities
| Cable | Installed |
| Sewer | Installed |
https://www.realtor.ca/real-estate/27661370/204-peach-tree-boulevard-st-thomas-se










































