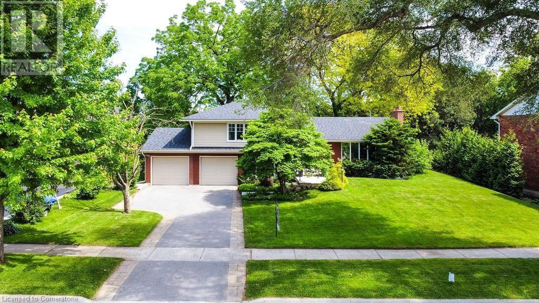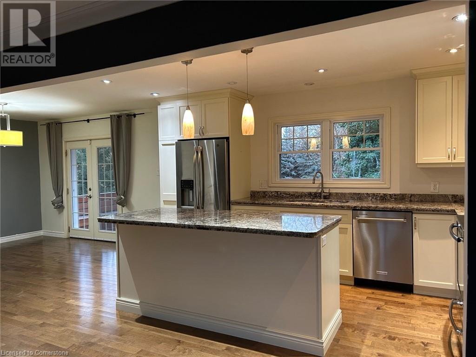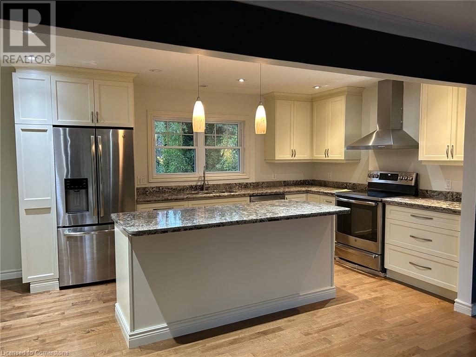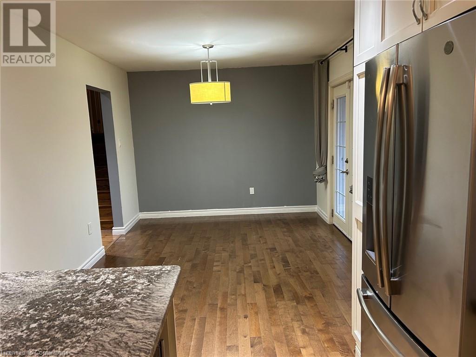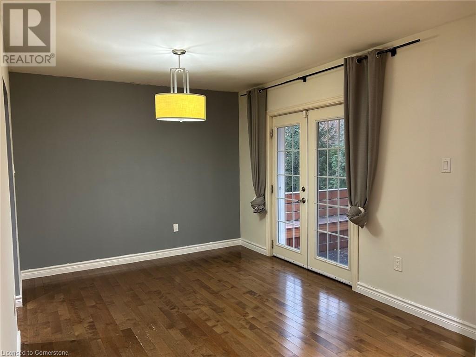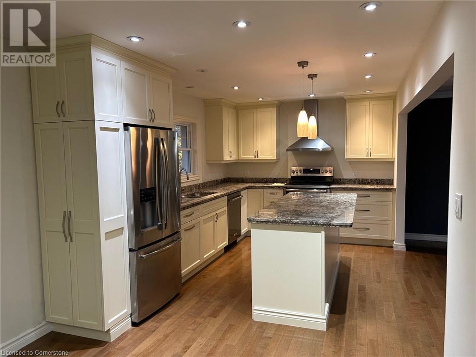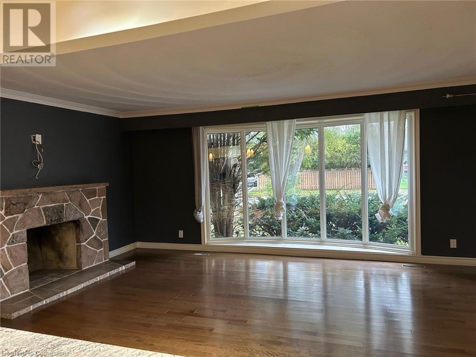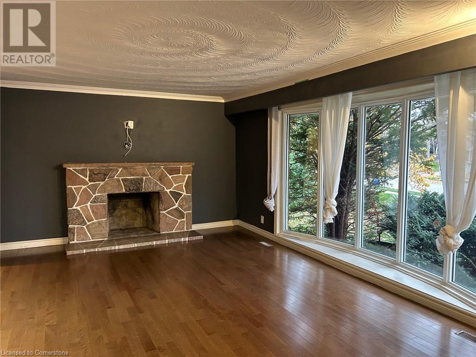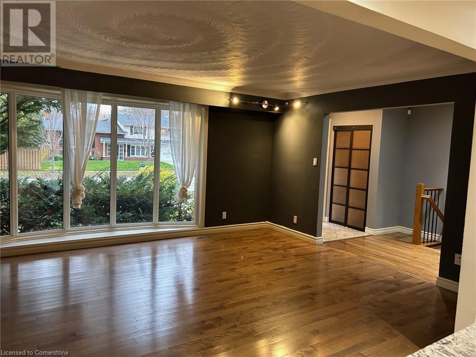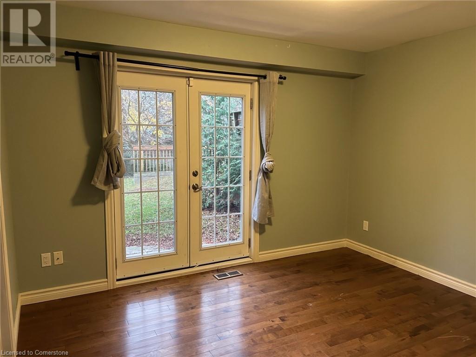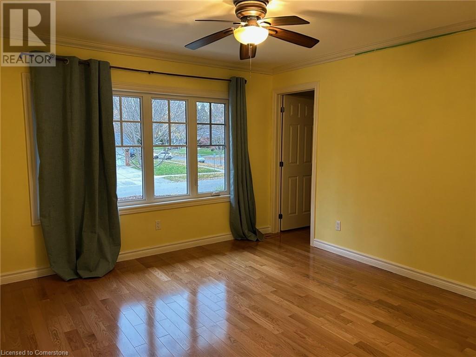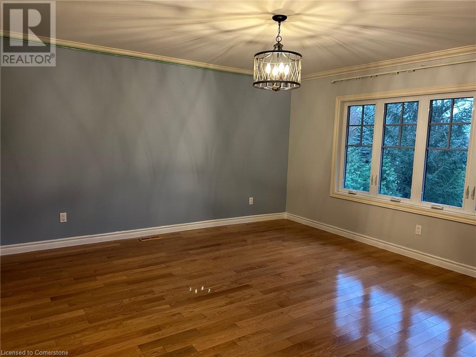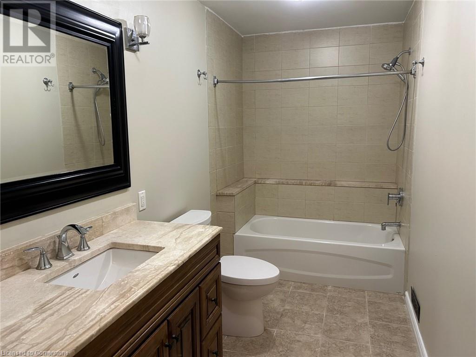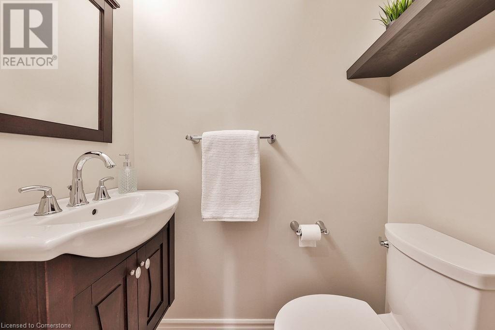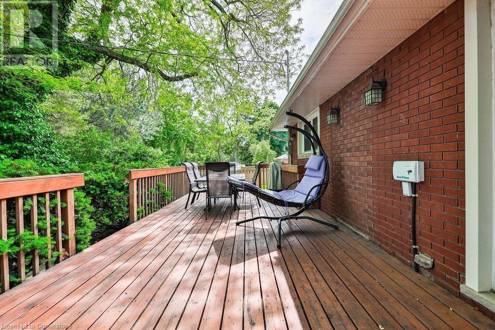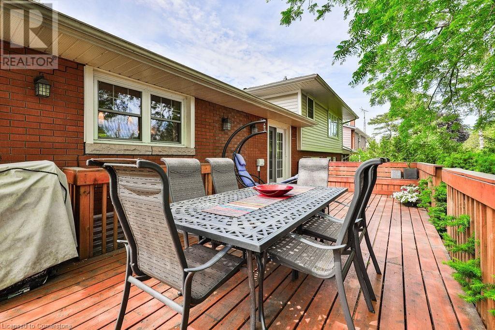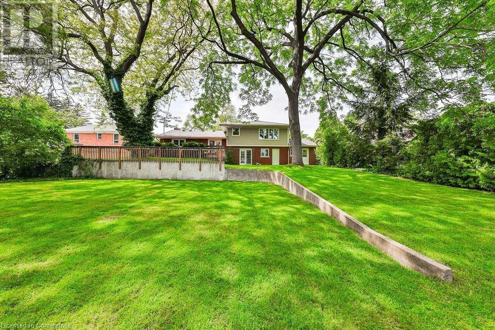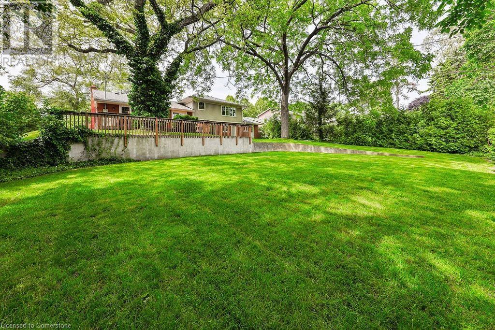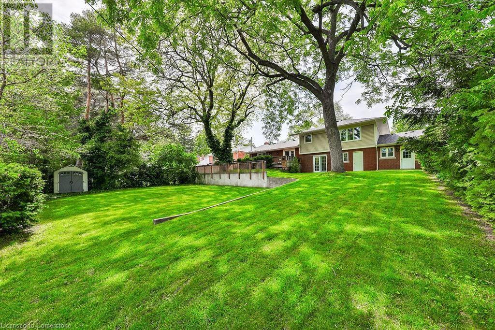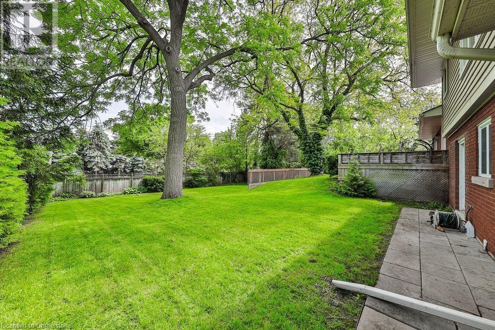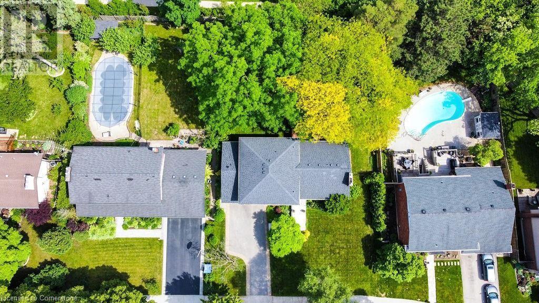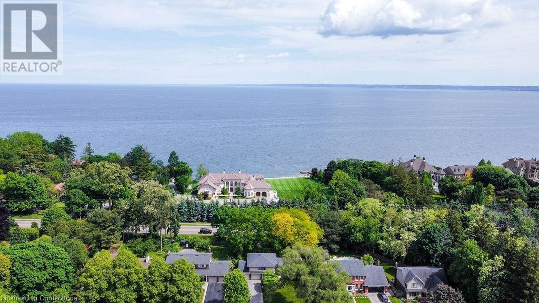203 Penn Drive Burlington, Ontario L7N 2B6
Interested?
Contact us for more information
Jeremy M. Van Der Marel
Broker
384 Millen Road
Stoney Creek, Ontario L8E 2P7
Heidi Kirk
Broker of Record
384 Millen Road
Stoney Creek, Ontario L8E 2P7
$4,900 Monthly
Beautiful family home on a magnificent lot (90x150) in prestigious Roseland in South Burlington on a private cul-de-sac. The master bedroom features a 4 piece ensuite bathroom with heated floor and walk in closet with organizer. A large bedroom with walk in closet and main bathroom complete this level. The ground level features a mud room with access to garage and a den/bedroom with 3 piece ensuite with heated floors. Basement features a 2 piece bath, recreation room and 4th bedroom. The home is complete with hardwood flooring throughout main and upper levels. Then retreat to your private fenced yard with majestic trees and lake views. Located in Tuck Public School and Nelson High School district. This is a fantastic home on a great street with highly ranked schools. (id:58576)
Property Details
| MLS® Number | 40679423 |
| Property Type | Single Family |
| AmenitiesNearBy | Park, Schools |
| CommunityFeatures | School Bus |
| EquipmentType | Water Heater |
| Features | Paved Driveway |
| ParkingSpaceTotal | 5 |
| RentalEquipmentType | Water Heater |
Building
| BathroomTotal | 4 |
| BedroomsAboveGround | 3 |
| BedroomsBelowGround | 1 |
| BedroomsTotal | 4 |
| Appliances | Dryer, Refrigerator, Stove, Washer |
| BasementDevelopment | Finished |
| BasementType | Full (finished) |
| ConstructionStyleAttachment | Detached |
| CoolingType | Central Air Conditioning |
| ExteriorFinish | Brick |
| FoundationType | Poured Concrete |
| HalfBathTotal | 1 |
| HeatingFuel | Natural Gas |
| HeatingType | Forced Air |
| SizeInterior | 1917 Sqft |
| Type | House |
| UtilityWater | Municipal Water |
Parking
| Attached Garage |
Land
| Acreage | No |
| LandAmenities | Park, Schools |
| Sewer | Municipal Sewage System |
| SizeDepth | 150 Ft |
| SizeFrontage | 90 Ft |
| SizeTotalText | Under 1/2 Acre |
| ZoningDescription | Residential |
Rooms
| Level | Type | Length | Width | Dimensions |
|---|---|---|---|---|
| Second Level | 4pc Bathroom | 12'8'' x 5'6'' | ||
| Second Level | Bedroom | 12'8'' x 12'2'' | ||
| Second Level | 4pc Bathroom | 8'3'' x 8'9'' | ||
| Second Level | Primary Bedroom | 14'2'' x 14'9'' | ||
| Basement | Utility Room | 12'11'' x 11'11'' | ||
| Basement | 2pc Bathroom | 2'10'' x 5'0'' | ||
| Basement | Bedroom | 9'7'' x 11'11'' | ||
| Basement | Recreation Room | 22'11'' x 13'8'' | ||
| Main Level | Laundry Room | 13'1'' x 11'7'' | ||
| Main Level | 3pc Bathroom | 5'0'' x 10'9'' | ||
| Main Level | Bedroom | 12'6'' x 11'10'' | ||
| Main Level | Kitchen | 9'11'' x 14'6'' | ||
| Main Level | Dining Room | 9'11'' x 12'6'' | ||
| Main Level | Living Room | 13'4'' x 19'10'' |
https://www.realtor.ca/real-estate/27676061/203-penn-drive-burlington


