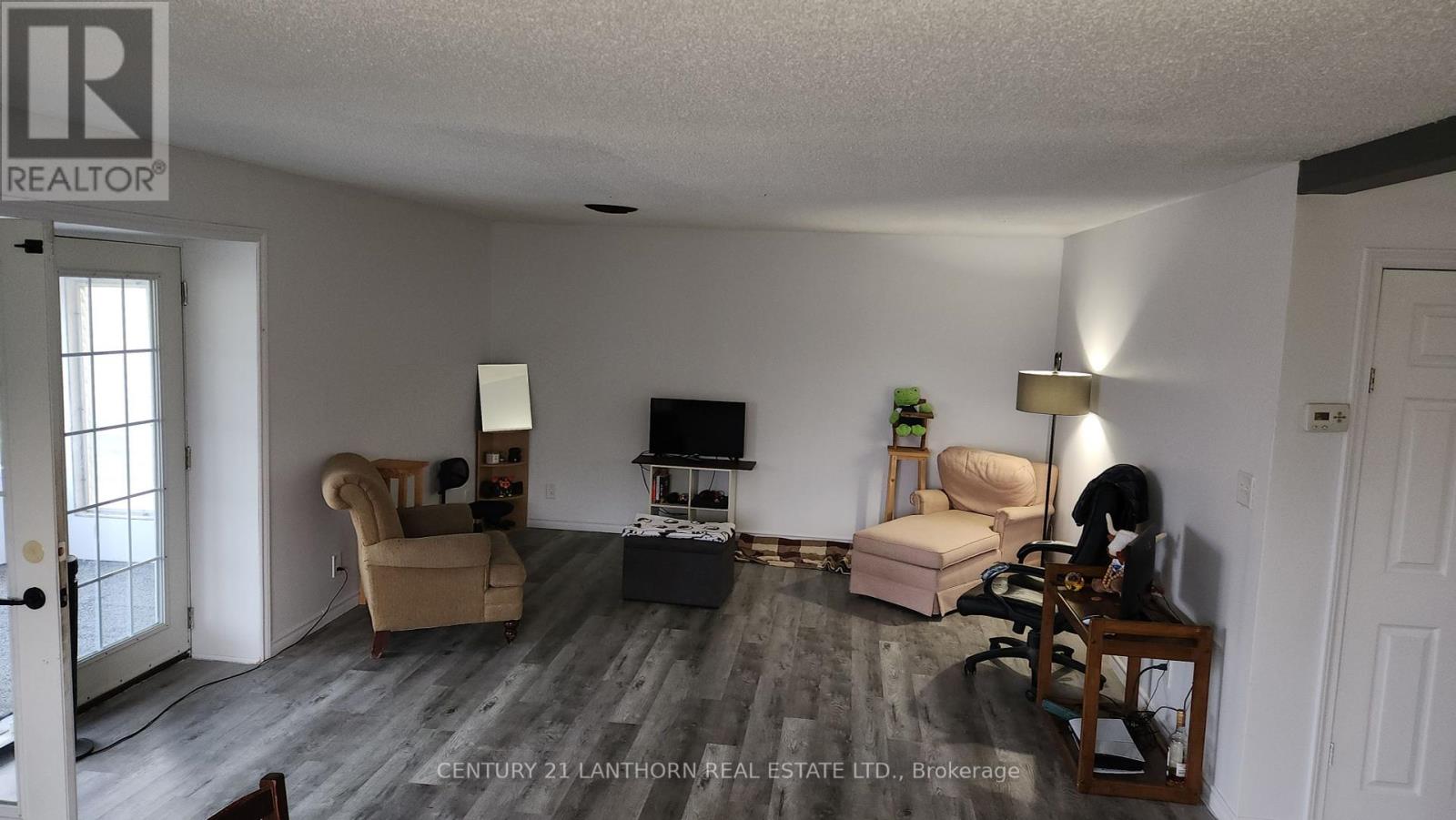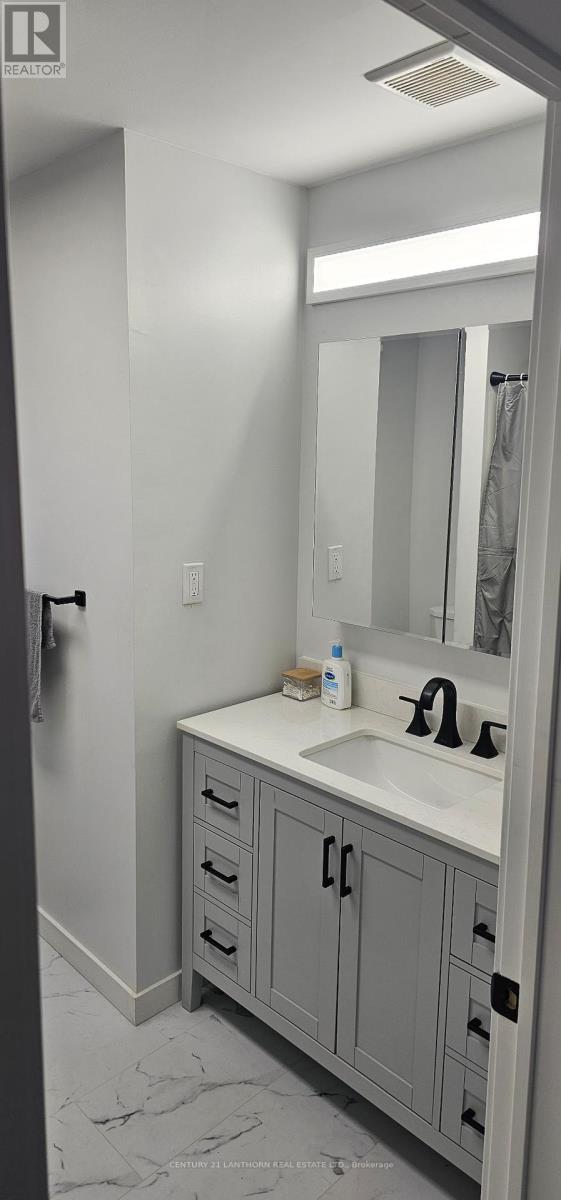2024 Stockdale Road Quinte West, Ontario K0K 2C0
Interested?
Contact us for more information
Michael Evans
Salesperson
41 Quinte Street
Trenton, Ontario K8V 3S7
$799,000
This investment property/multi family home just got better!! Quick closing available! Stop imagining and start investing in your family's future. This unique property makes it all possible. Discover the perfect blend of space and versatility in this impressive multi-unit home! Featuring two expansive 1,250 sq. ft. units in the main building, this property is ideal for extended families or those with older children craving their own space. The lower unit offers 3 generous bedrooms, a 4-piece bathroom, in-suite laundry, and a convenient dishwasher. The upper unit showcases 2 spacious bedrooms, a 4-piece bathroom, in-suite laundry, and an open-concept living/dining area perfect for entertaining. As a bonus, you'll love the 'Pool Side Bachelor Suite,' complete with a kitchen and stylish 3-piece bathroom perfect for guests, in-laws, or a home office. Step outside to find a massive double-car garage with an attached carport, a 20x40 ft. inground pool, and a BBQ area designed for memorable family gatherings and relaxation. This property is a rare find, offering ample living space, income potential, and endless outdoor enjoyment. Don't miss the opportunity to make this your dream home! **** EXTRAS **** Included - All pool Accessories except mentioned in exclusions. 2nd Hot Water Heater in Bachelor suite owned. (id:58576)
Property Details
| MLS® Number | X9259967 |
| Property Type | Single Family |
| AmenitiesNearBy | Place Of Worship, Schools, Ski Area |
| CommunityFeatures | School Bus |
| EquipmentType | Water Heater |
| Features | Irregular Lot Size |
| ParkingSpaceTotal | 9 |
| PoolType | Inground Pool |
| RentalEquipmentType | Water Heater |
Building
| BathroomTotal | 3 |
| BedroomsAboveGround | 6 |
| BedroomsTotal | 6 |
| Appliances | Water Heater, Dishwasher, Dryer, Freezer, Microwave, Oven, Range, Refrigerator, Stove, Washer |
| BasementFeatures | Walk Out |
| BasementType | Crawl Space |
| ConstructionStyleAttachment | Detached |
| CoolingType | Window Air Conditioner |
| ExteriorFinish | Stucco, Brick |
| FoundationType | Stone |
| HeatingFuel | Natural Gas |
| HeatingType | Forced Air |
| StoriesTotal | 2 |
| Type | House |
Parking
| Detached Garage |
Land
| Acreage | No |
| LandAmenities | Place Of Worship, Schools, Ski Area |
| Sewer | Septic System |
| SizeDepth | 132 Ft |
| SizeFrontage | 211 Ft |
| SizeIrregular | 211 X 132 Ft |
| SizeTotalText | 211 X 132 Ft|1/2 - 1.99 Acres |
| ZoningDescription | Rr |
Rooms
| Level | Type | Length | Width | Dimensions |
|---|---|---|---|---|
| Second Level | Bedroom | 4.24 m | 3.05 m | 4.24 m x 3.05 m |
| Second Level | Bathroom | Measurements not available | ||
| Second Level | Living Room | 7.77 m | 4.27 m | 7.77 m x 4.27 m |
| Second Level | Kitchen | 5.18 m | 4.01 m | 5.18 m x 4.01 m |
| Main Level | Living Room | 4.98 m | 4.24 m | 4.98 m x 4.24 m |
| Main Level | Kitchen | 6.1 m | 4.11 m | 6.1 m x 4.11 m |
| Main Level | Sunroom | 4.75 m | 2.21 m | 4.75 m x 2.21 m |
| Main Level | Bedroom | 4.22 m | 2.64 m | 4.22 m x 2.64 m |
| Main Level | Bedroom 2 | 4.06 m | 2.95 m | 4.06 m x 2.95 m |
| Main Level | Bedroom 3 | 3.66 m | 3.66 m | 3.66 m x 3.66 m |
| Main Level | Laundry Room | 2.59 m | 1.45 m | 2.59 m x 1.45 m |
| Main Level | Bathroom | Measurements not available |
https://www.realtor.ca/real-estate/27305892/2024-stockdale-road-quinte-west


























