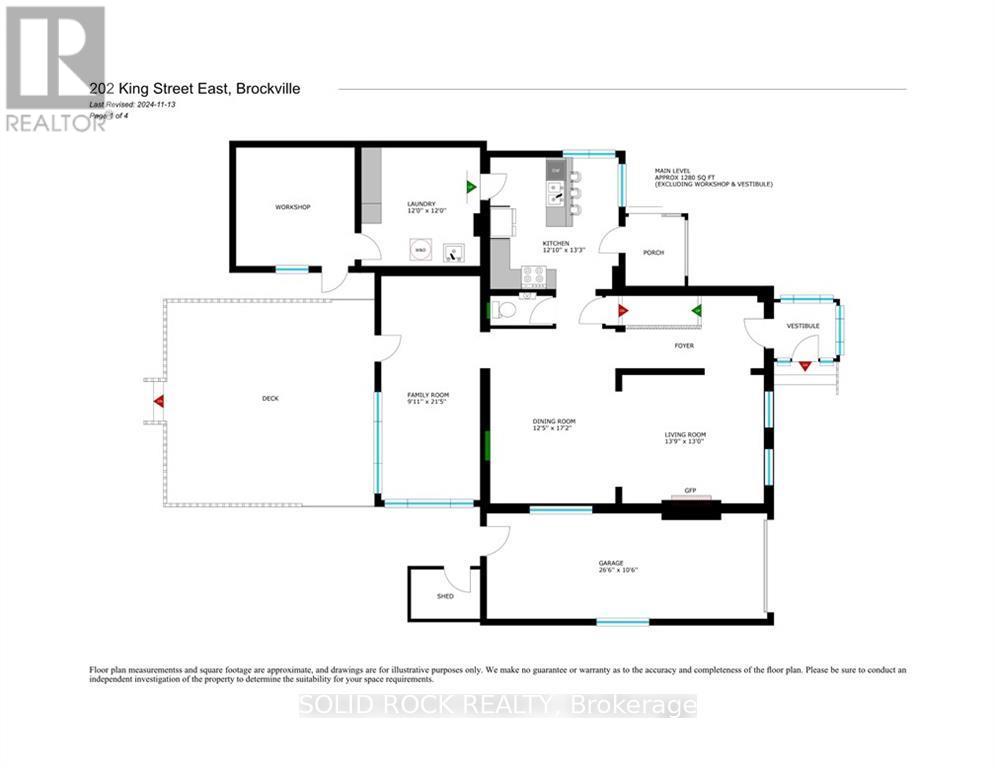202 King Street E Brockville, Ontario K6V 1C4
Interested?
Contact us for more information
Kate Mckinnon
Salesperson
75 King Street East
Brockville, Ontario K6V 1B2
$649,900
Own a piece of downtown Brockville's proud history with this captivating late Victorian home. Nestled in the heart of the prestigious 'Millionaire's Row' and overlooking the Saint Lawrence River, this 3 bed, 1.5 bath home promises both timeless elegance and modern comfort. You'll be charmed by its original details and find peace of mind in its many updates, including a new gas fireplace (2022), new furnace & central air (2023), a fully renovated kitchen (2019) with new flooring (2024) and a new fridge and dishwasher (2023), and an updated jack and jill bathroom (2018). Relax on the new deck (2021) overlooking the spacious and fully-fenced backyard, perfect for entertaining or enjoying quiet evenings at home. 202 King St E has seen generations come and go; it has borne witness to countless joys and sorrows, and has been cherished by many over the span of nearly 150 years. It's now time for a new chapter to begin; will you be the next to write your story within these historic walls? **** EXTRAS **** Additional Dimensions: Back deck - 20'0\"x20'0\", Garage - 26'6\"x10'6\", Tool Shed - 7'0\"x5'0\". (id:58576)
Open House
This property has open houses!
10:00 am
Ends at:11:00 am
10:00 am
Ends at:11:00 am
Property Details
| MLS® Number | X10423632 |
| Property Type | Single Family |
| Community Name | 810 - Brockville |
| AmenitiesNearBy | Public Transit |
| CommunityFeatures | School Bus |
| Features | Irregular Lot Size, Level |
| ParkingSpaceTotal | 2 |
| Structure | Deck |
| ViewType | River View |
Building
| BathroomTotal | 2 |
| BedroomsAboveGround | 3 |
| BedroomsTotal | 3 |
| Amenities | Fireplace(s) |
| Appliances | Water Heater, Blinds, Dishwasher, Dryer, Hood Fan, Microwave, Refrigerator, Stove, Washer |
| BasementDevelopment | Unfinished |
| BasementType | Full (unfinished) |
| ConstructionStyleAttachment | Detached |
| CoolingType | Central Air Conditioning |
| ExteriorFinish | Vinyl Siding, Stucco |
| FireplacePresent | Yes |
| FireplaceTotal | 1 |
| FoundationType | Stone |
| HalfBathTotal | 1 |
| HeatingFuel | Natural Gas |
| HeatingType | Forced Air |
| StoriesTotal | 2 |
| Type | House |
| UtilityWater | Municipal Water |
Parking
| Attached Garage |
Land
| Acreage | No |
| FenceType | Fenced Yard |
| LandAmenities | Public Transit |
| Sewer | Sanitary Sewer |
| SizeDepth | 150 Ft ,3 In |
| SizeFrontage | 48 Ft |
| SizeIrregular | 48 X 150.32 Ft ; 1 |
| SizeTotalText | 48 X 150.32 Ft ; 1 |
| ZoningDescription | R2 - Residential |
Rooms
| Level | Type | Length | Width | Dimensions |
|---|---|---|---|---|
| Second Level | Bedroom | 3.17 m | 4.11 m | 3.17 m x 4.11 m |
| Second Level | Primary Bedroom | 4.19 m | 3.65 m | 4.19 m x 3.65 m |
| Second Level | Bedroom | 4.19 m | 4.03 m | 4.19 m x 4.03 m |
| Basement | Utility Room | 7.62 m | 6.09 m | 7.62 m x 6.09 m |
| Basement | Other | 4.26 m | 2.46 m | 4.26 m x 2.46 m |
| Main Level | Mud Room | 1.85 m | 1.72 m | 1.85 m x 1.72 m |
| Main Level | Living Room | 4.19 m | 3.96 m | 4.19 m x 3.96 m |
| Main Level | Dining Room | 3.78 m | 5.23 m | 3.78 m x 5.23 m |
| Main Level | Kitchen | 3.91 m | 4.03 m | 3.91 m x 4.03 m |
| Main Level | Family Room | 3.02 m | 6.52 m | 3.02 m x 6.52 m |
| Main Level | Laundry Room | 3.65 m | 3.65 m | 3.65 m x 3.65 m |
| Main Level | Workshop | 3.65 m | 3.65 m | 3.65 m x 3.65 m |
Utilities
| Cable | Installed |
| Sewer | Installed |
https://www.realtor.ca/real-estate/27649212/202-king-street-e-brockville-810-brockville
































