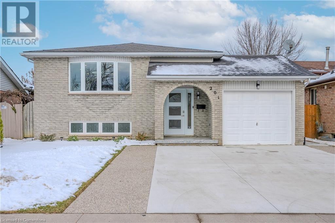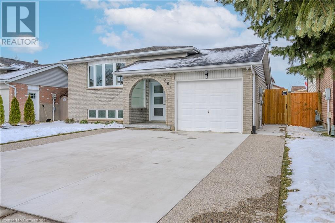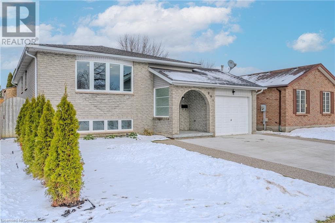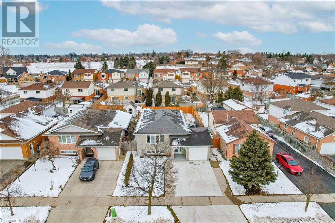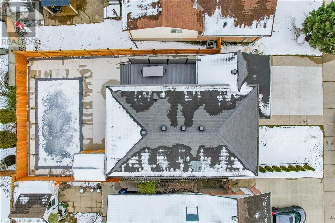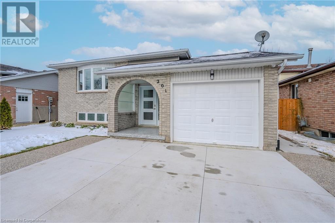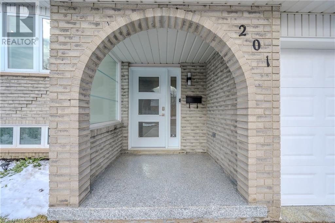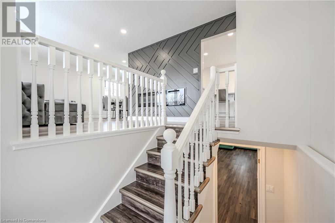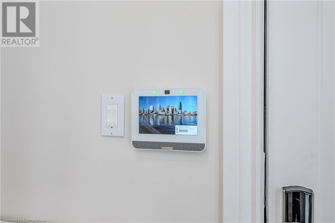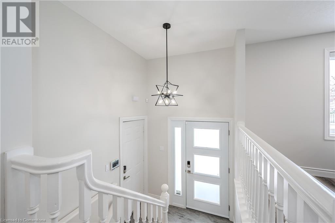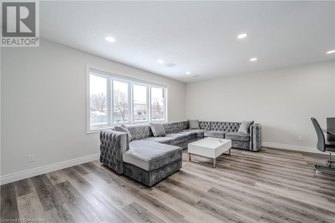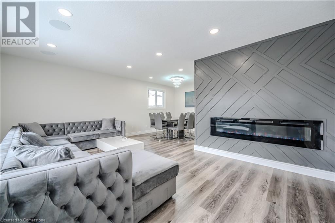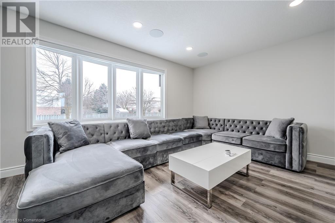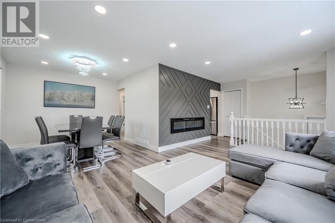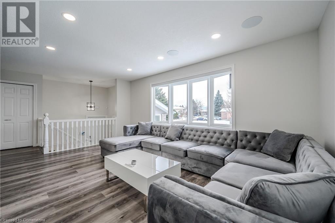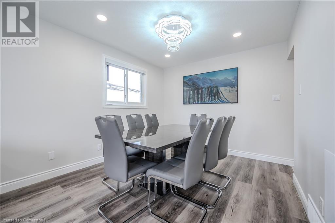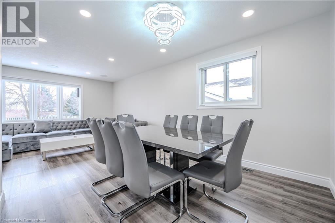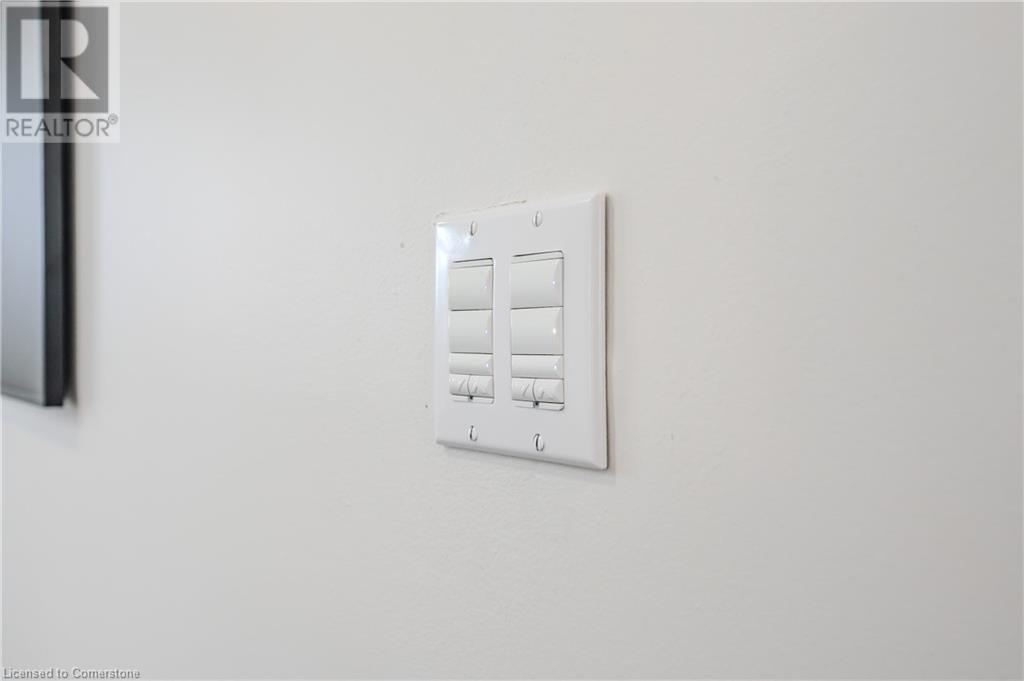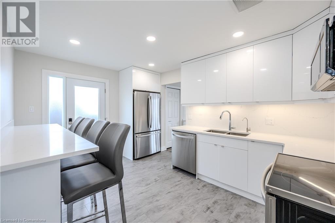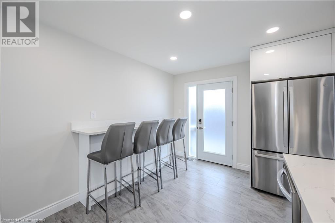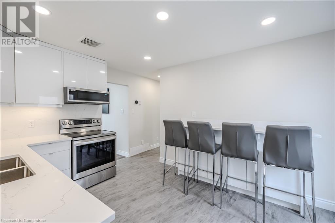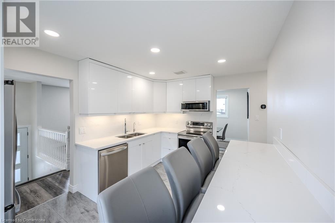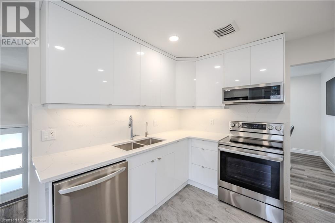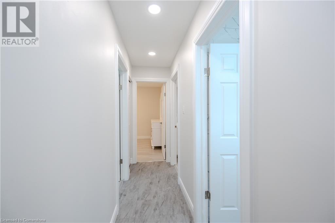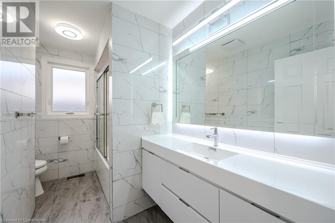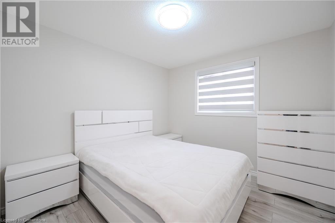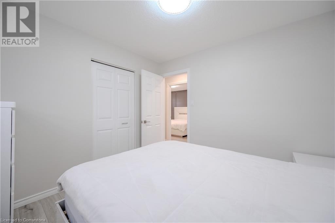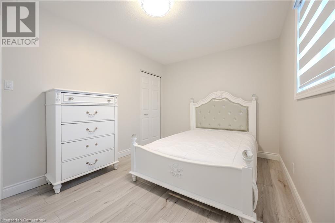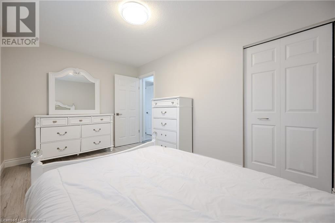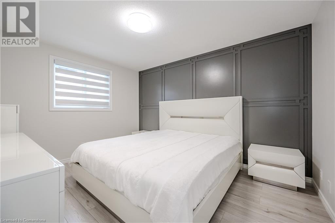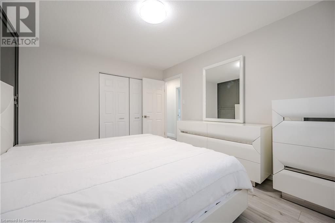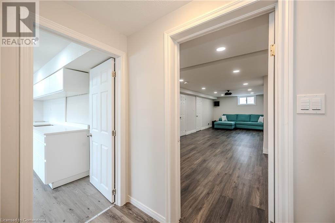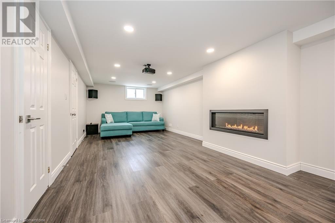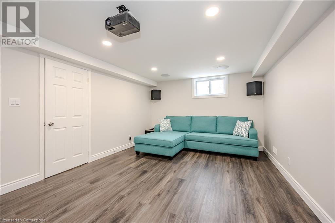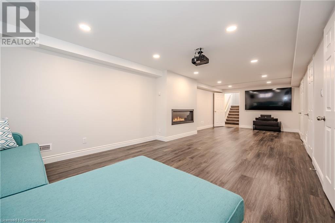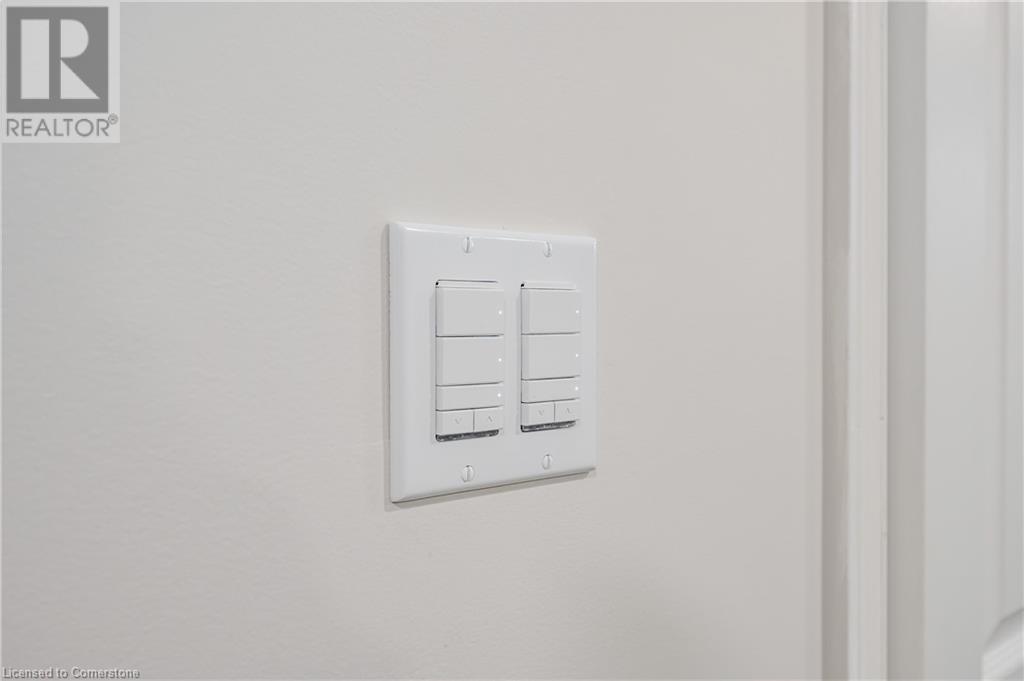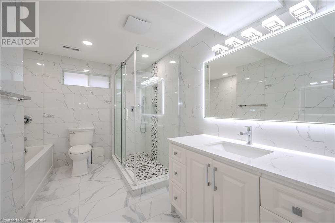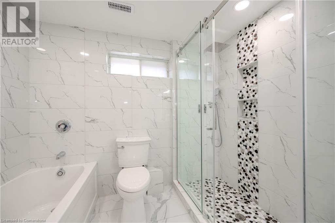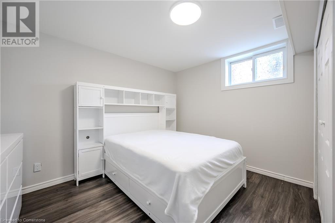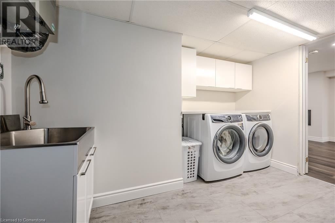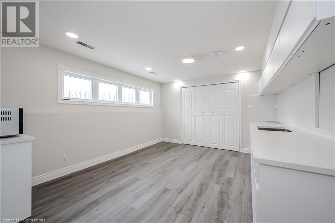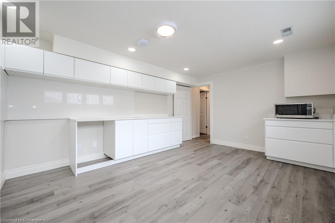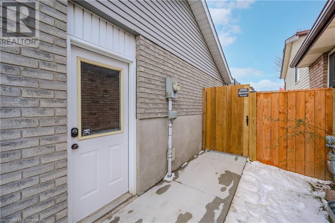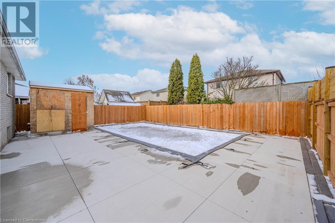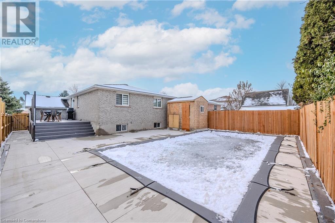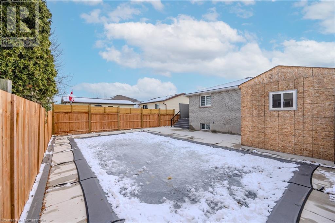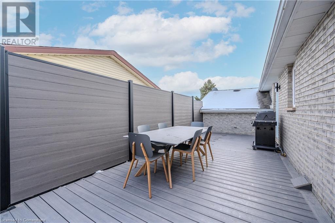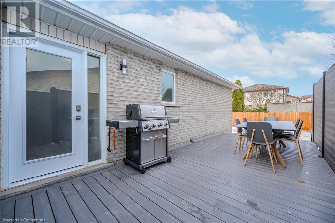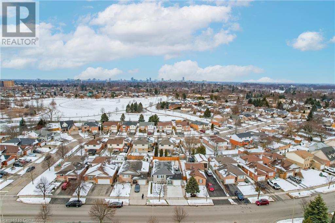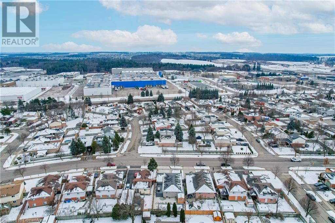201 Erinbrook Drive Kitchener, Ontario N2E 3K5
Interested?
Contact us for more information
Taylor Sorbie Prilisauer
Salesperson
1400 Bishop St.
Cambridge, Ontario N1R 6W8
$949,000
Discover the perfect blend of comfort, style, and modern convenience in this all-brick, detached raised bungalow in Country Hills, Kitchener—a family-friendly neighborhood with easy access to schools, parks, shopping, and major highways. With 2,312 sq. ft. of updated, carpet-free living space in fresh, neutral tones, this home offers functionality and elegance. The main level features 1,180 sq. ft., including a beautifully renovated kitchen. Four spacious bedrooms—three on the main floor and one in the finished basement, with an additional bedroom partially converted into a in law kitchen—provide flexibility for family living, guests, or a home office. The extensive 2024 upgrades make this home truly exceptional. Exterior enhancements include a new concrete driveway, composite porch, and updated exterior doors, while the outdoor space boasts a 16x32 swimming pool with shallow and deep ends, an 8x10 pool shed with water roughed-in, and a private fenced backyard. Interior updates feature new window panes, fully tiled bathrooms (with in-floor heating in the basement bathroom), luxury vinyl flooring, soundproof-insulated drywall in the basement, and upgraded laundry room cabinets. Smart home features are seamlessly integrated through the Control4 platform, with smart light switches, shades, a thermostat, video intercom, and deadbolts, complemented by invisible in-wall speakers, a home theater system, and new LED pot lights. Additional highlights include a partial in-law kitchen in the basement, gas and electric fireplaces, and recently upgraded appliances. Recent updates from 2022 to 2023, including a new AC, furnace, water heater, water softener, and kitchen appliances, ensure a move-in-ready experience. Step onto the private deck to enjoy the expansive backyard, perfect for gatherings or quiet relaxation. Whether you’re a first-time buyer, investor, or family, 201 Erinbrook Drive offers more than a home—it’s a lifestyle. Schedule your viewing today! (id:58576)
Property Details
| MLS® Number | 40686718 |
| Property Type | Single Family |
| AmenitiesNearBy | Golf Nearby, Park, Public Transit, Schools, Shopping |
| ParkingSpaceTotal | 4 |
Building
| BathroomTotal | 2 |
| BedroomsAboveGround | 3 |
| BedroomsBelowGround | 1 |
| BedroomsTotal | 4 |
| Appliances | Dishwasher, Dryer, Refrigerator, Stove, Washer, Microwave Built-in |
| ArchitecturalStyle | Raised Bungalow |
| BasementDevelopment | Finished |
| BasementType | Full (finished) |
| ConstructedDate | 1994 |
| ConstructionStyleAttachment | Detached |
| CoolingType | Central Air Conditioning |
| ExteriorFinish | Brick |
| FoundationType | Poured Concrete |
| HeatingType | Forced Air |
| StoriesTotal | 1 |
| SizeInterior | 2312 Sqft |
| Type | House |
| UtilityWater | Municipal Water |
Parking
| Attached Garage |
Land
| AccessType | Road Access, Highway Access, Highway Nearby |
| Acreage | No |
| LandAmenities | Golf Nearby, Park, Public Transit, Schools, Shopping |
| Sewer | Municipal Sewage System |
| SizeDepth | 110 Ft |
| SizeFrontage | 45 Ft |
| SizeTotalText | Under 1/2 Acre |
| ZoningDescription | Res-2 |
Rooms
| Level | Type | Length | Width | Dimensions |
|---|---|---|---|---|
| Basement | 4pc Bathroom | 11'2'' x 8'8'' | ||
| Basement | Bedroom | 11'4'' x 11'8'' | ||
| Basement | Utility Room | 11'4'' x 12'3'' | ||
| Basement | Kitchen | 14'10'' x 11'8'' | ||
| Basement | Recreation Room | 12'2'' x 30'10'' | ||
| Main Level | Primary Bedroom | 10'7'' x 13'0'' | ||
| Main Level | Bedroom | 13'8'' x 9'2'' | ||
| Main Level | Bedroom | 10'2'' x 9'10'' | ||
| Main Level | 4pc Bathroom | 10'7'' x 7'6'' | ||
| Main Level | Kitchen | 14'1'' x 9'11'' | ||
| Main Level | Dining Room | 10'2'' x 9'6'' | ||
| Main Level | Living Room | 17'8'' x 12'2'' |
https://www.realtor.ca/real-estate/27760485/201-erinbrook-drive-kitchener


