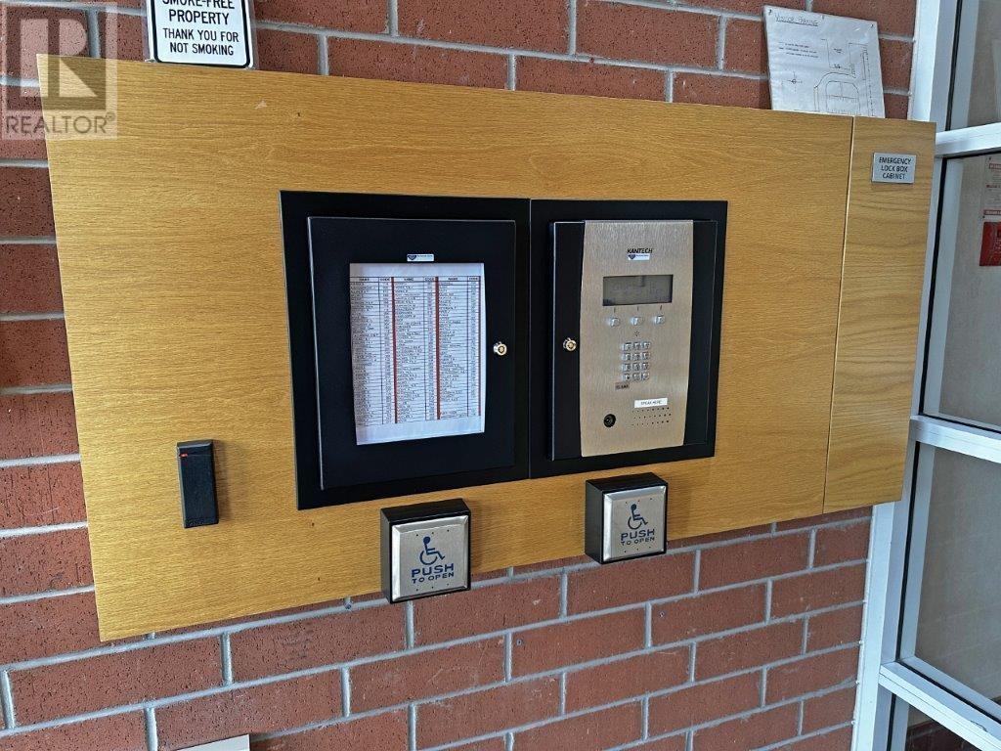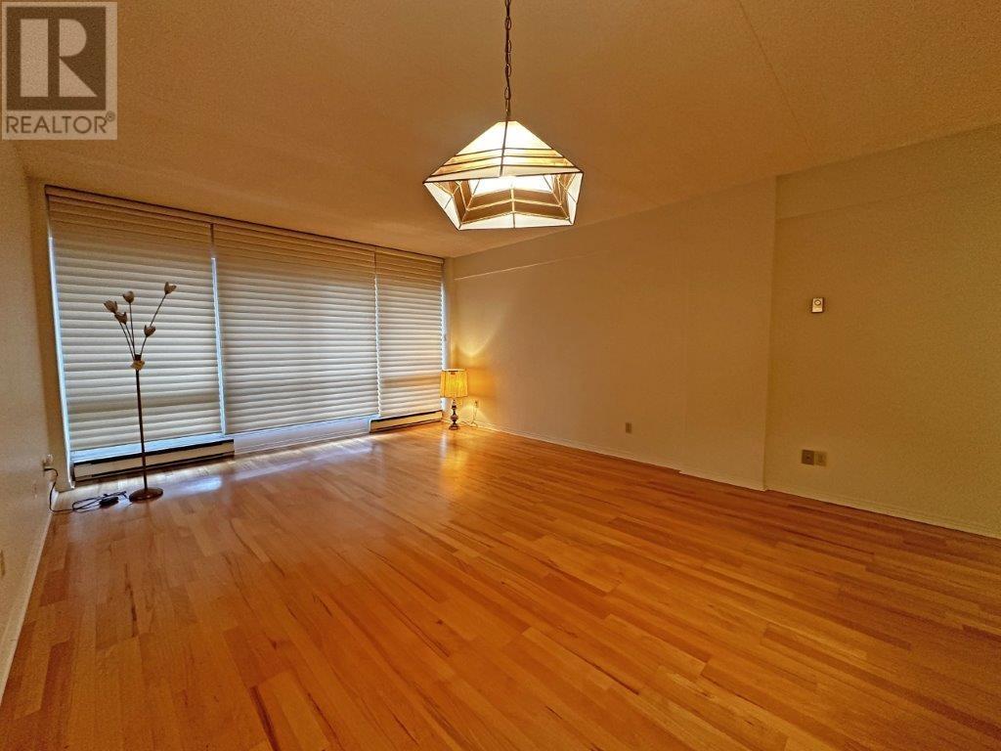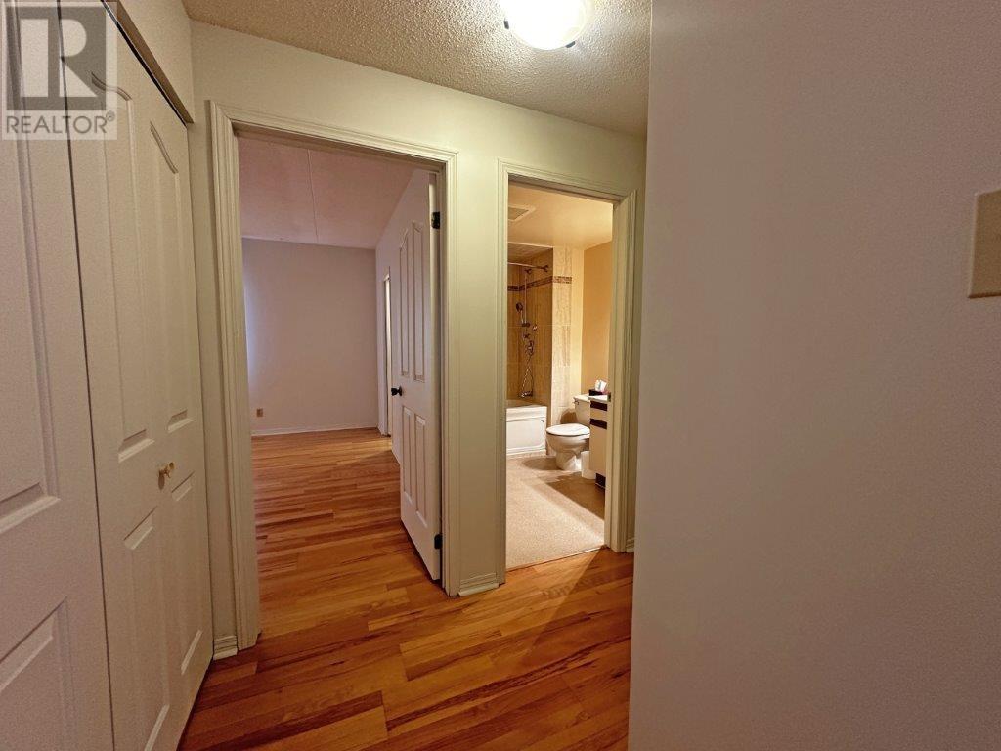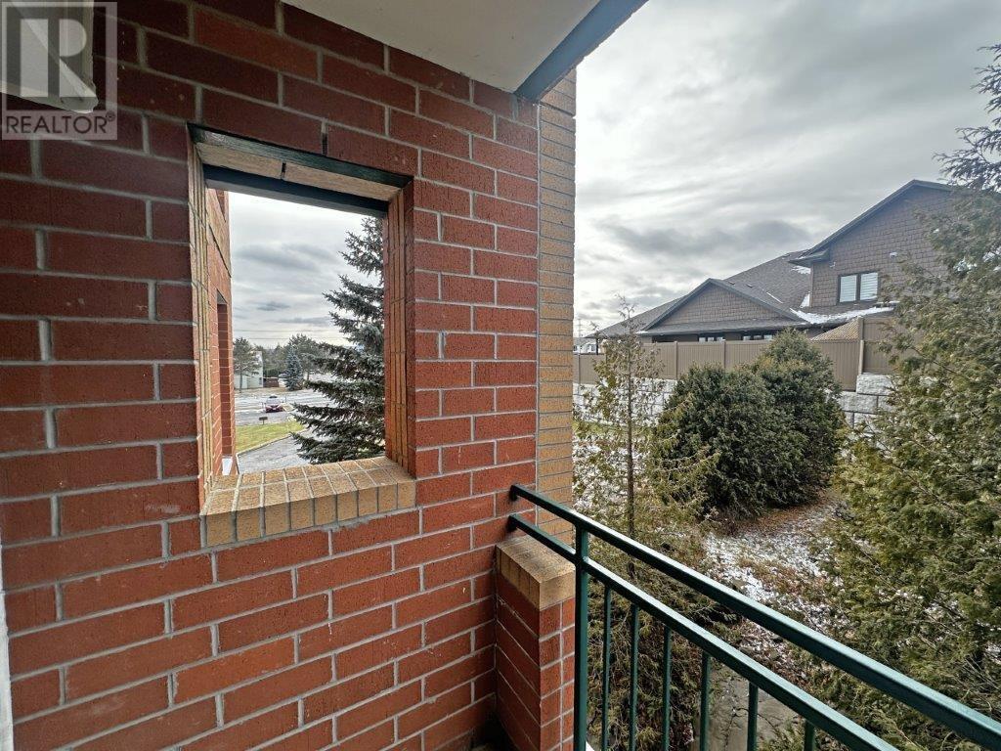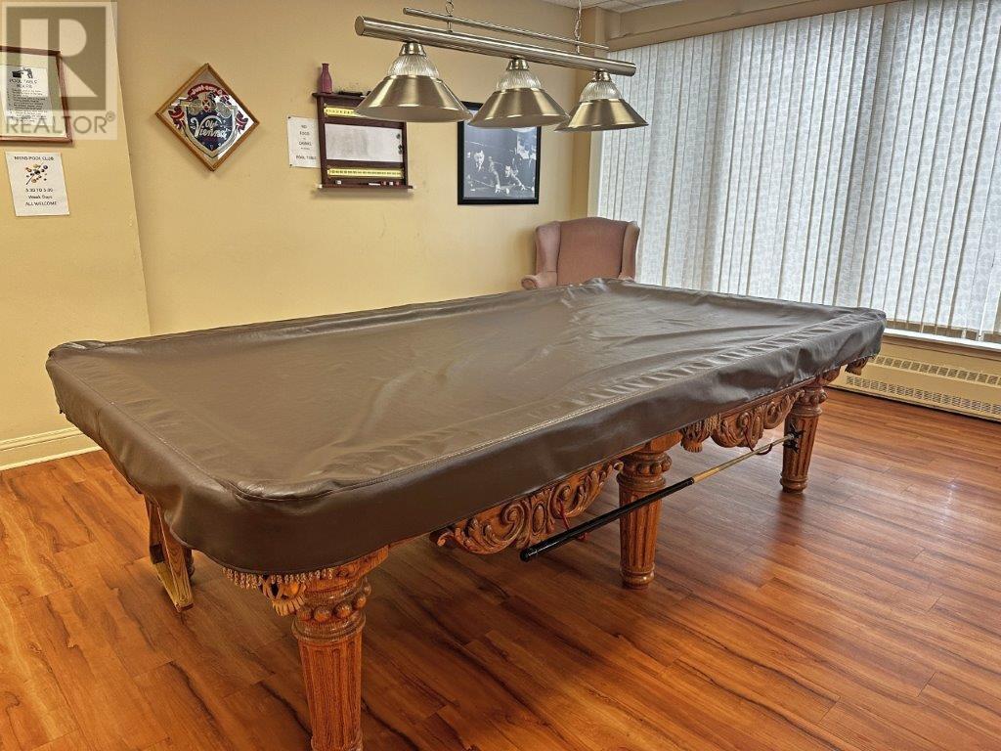201 590 Beverly Street Thunder Bay, Ontario P7B 6H1
Interested?
Contact us for more information
Wendy Ferris
Salesperson
68 Algoma St. N. Suite 101
Thunder Bay, P7A 4Z3
Nathan Hogan
Salesperson
68 Algoma St. N. Suite 101
Thunder Bay, P7A 4Z3
$319,900Maintenance, Common Area Maintenance, Insurance, Parking, Water
$597 Monthly
Maintenance, Common Area Maintenance, Insurance, Parking, Water
$597 MonthlyExperience comfort and luxury in this meticulously maintained 2-bedroom condo at Maplecrest Towers. Boasting an open-concept layout with floor-to-ceiling windows, the living/dining area opens onto a balcony overlooking a serene rock garden. The bright white kitchen with a built-in dishwasher is perfect for entertaining, while the primary bedroom offers a 3-piece ensuite and walk-in closet. Enjoy the updated main bathroom with a deep soaker tub and convenient ensuite laundry. Residents enjoy indoor parking, storage, and access to a wealth of amenities including a games room, workshop, party room, fireplace lounge, and fully equipped exercise room. Unwind in the saunas or take advantage of the parcel delivery and mail facilities. Close to all amenities, this condo offers the ultimate blend of convenience and luxury living. Don't miss out—schedule a private tour today! Visit www.century21superior.com for more info and pics. (id:58576)
Property Details
| MLS® Number | TB243541 |
| Property Type | Single Family |
| Community Name | Thunder Bay |
| CommunicationType | High Speed Internet |
| CommunityFeatures | Bus Route |
| Features | Disabled Access, Wheelchair Access, Balcony |
Building
| BathroomTotal | 3 |
| BedroomsAboveGround | 2 |
| BedroomsTotal | 2 |
| Amenities | Sauna, Common Area Indoors, Laundry - In Suite, Storage - Locker |
| Appliances | Dishwasher, Alarm System, Stove, Dryer, Refrigerator, Washer |
| ConstructedDate | 1988 |
| ExteriorFinish | Brick |
| HeatingFuel | Electric |
| HeatingType | Baseboard Heaters |
| SizeInterior | 1028 Sqft |
| Type | Apartment |
| UtilityWater | Municipal Water |
Parking
| Garage | |
| Parkade |
Land
| AccessType | Road Access |
| Acreage | No |
| Sewer | Sanitary Sewer |
| SizeTotalText | Under 1/2 Acre |
Rooms
| Level | Type | Length | Width | Dimensions |
|---|---|---|---|---|
| Main Level | Living Room | 19.4x14.2 | ||
| Main Level | Primary Bedroom | 13.9x12.9 | ||
| Main Level | Kitchen | 9x10 | ||
| Main Level | Bedroom | 10x12.8 | ||
| Main Level | Bathroom | 4pc | ||
| Main Level | Ensuite | 3pc |
Utilities
| Cable | Available |
| Electricity | Available |
| Natural Gas | Available |
| Telephone | Available |
https://www.realtor.ca/real-estate/27661746/201-590-beverly-street-thunder-bay-thunder-bay




