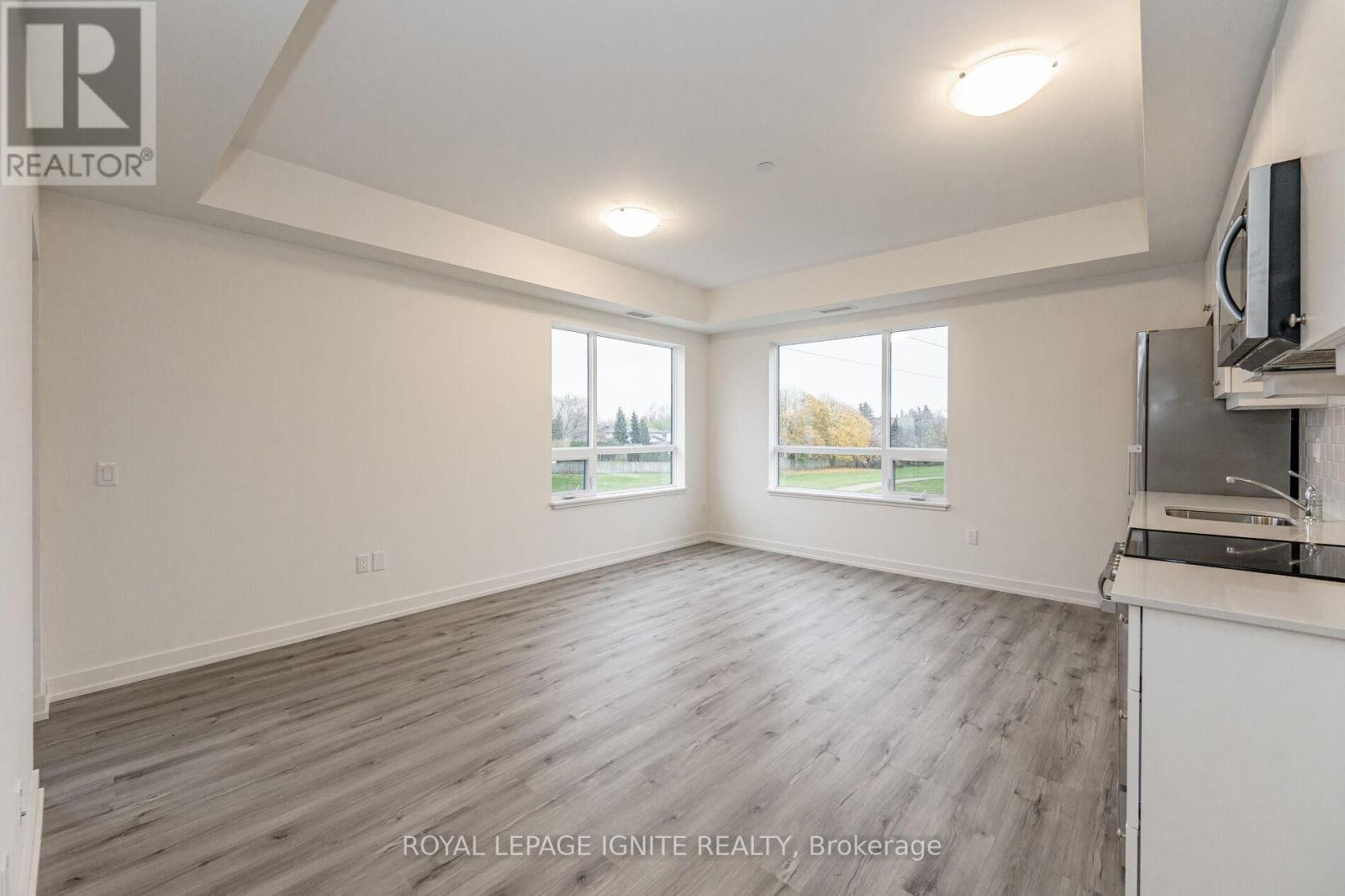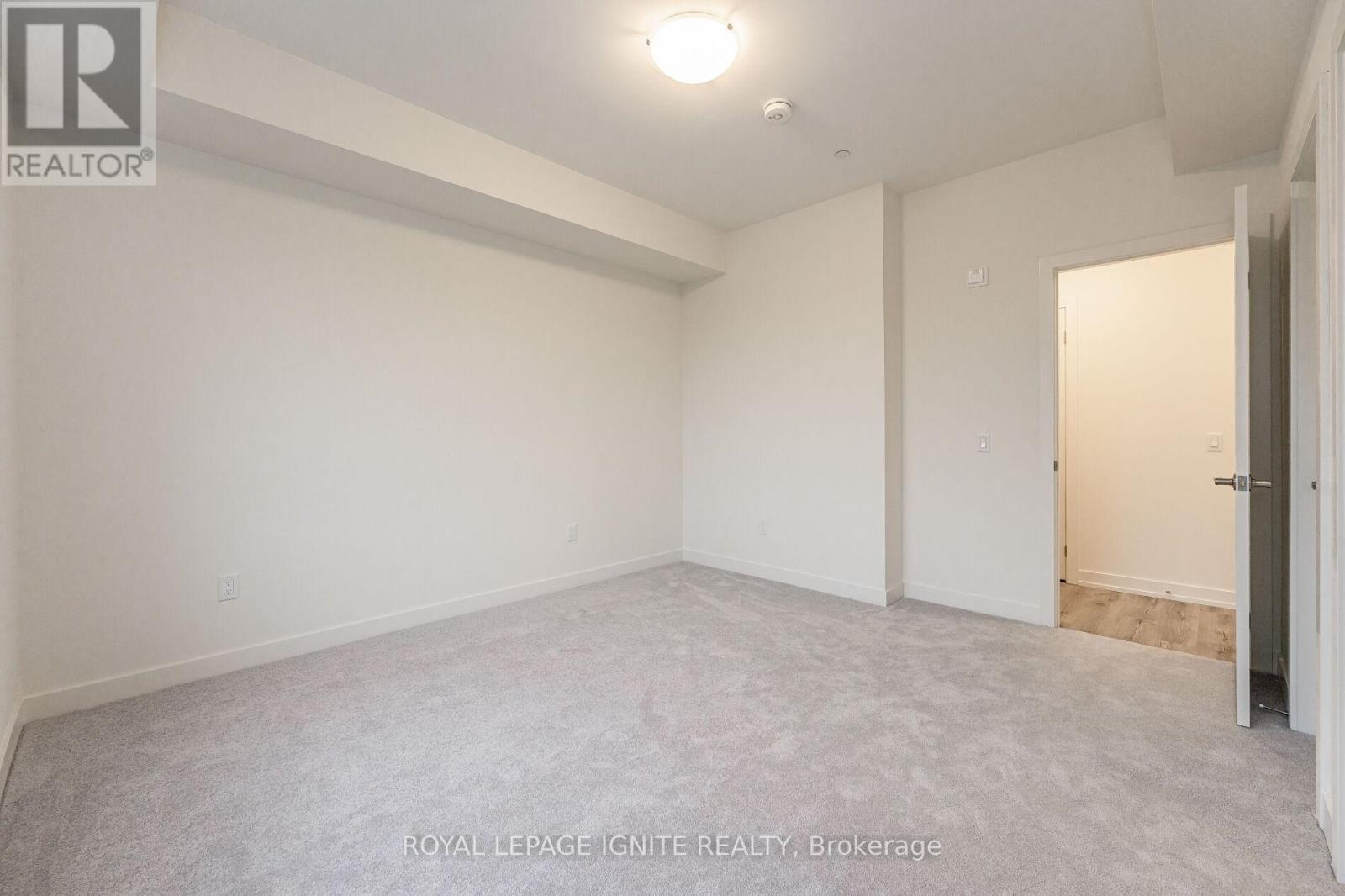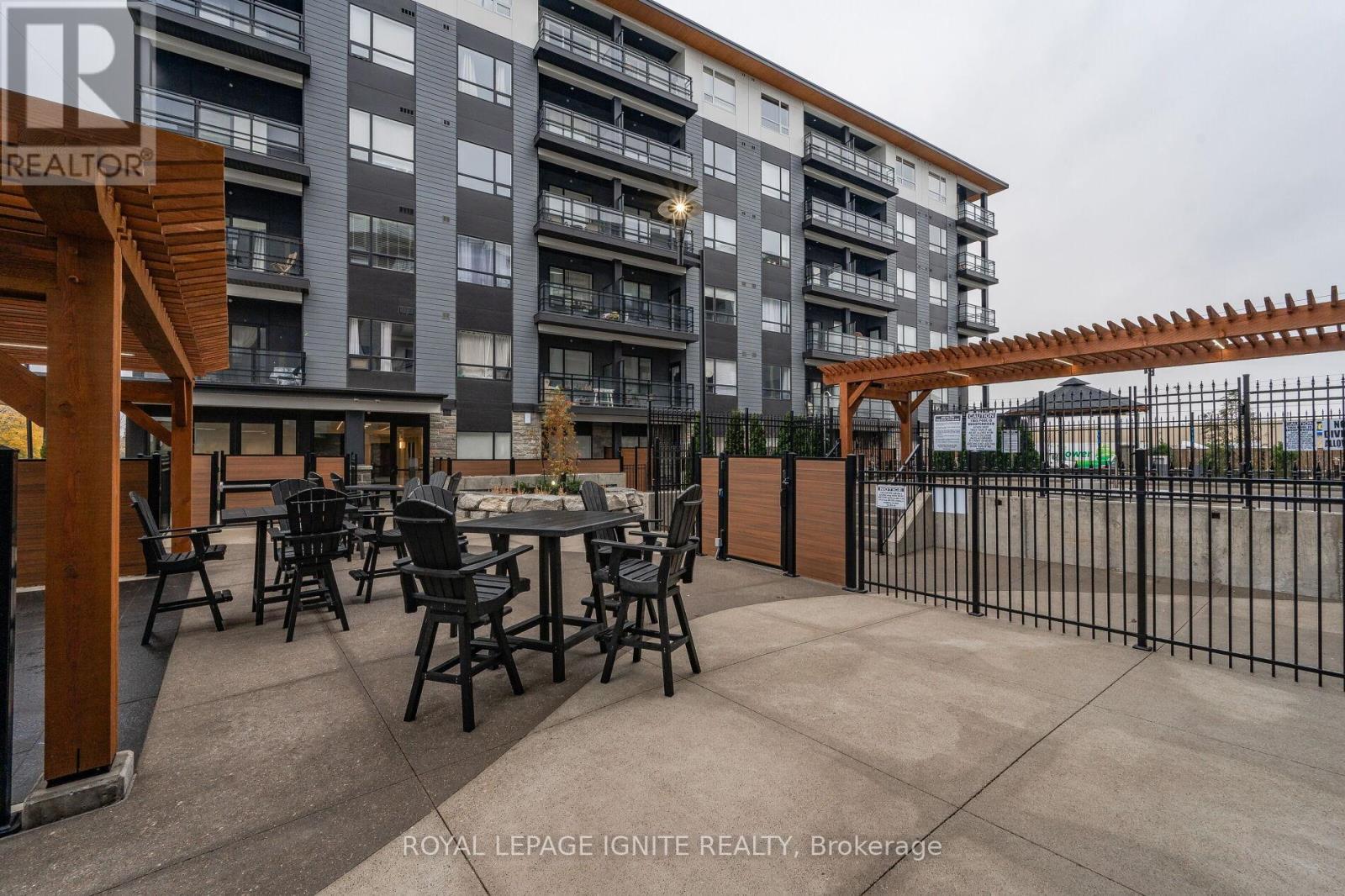201 - 243 Northfield Drive E Waterloo, Ontario N2K 0H2
Interested?
Contact us for more information
Shan Perinpanathan
Broker
Royal LePage Ignite Realty
D2 - 795 Milner Avenue
Toronto, Ontario M1B 3C3
D2 - 795 Milner Avenue
Toronto, Ontario M1B 3C3
2 Bedroom
2 Bathroom
799.9932 - 898.9921 sqft
Fireplace
Central Air Conditioning
Forced Air
$2,300 Monthly
Newer Building, 2 Bed/2 Bath ""Park Facing Corner Unit"". Beautiful Finishes & Well Laid Out Plan. Bright & Open Concept Living Room/Kitchen W/Modern White Cabinets, Quartz Counter, S/S Appliances &White Subway Tile Backsplash. Plenty Of Storage Throughout The Unit. Large 9'X6' Balcony. Walk ToRestaurant, Salon, Shopping & Many More Amenities. Just Move In & Enjoy. **** EXTRAS **** S/S Fridge, Stove, Dishwasher, Otr Microwave, Washer/Dyer. Parking Included. Tenant Pays Hydro &Water. (id:58576)
Property Details
| MLS® Number | X10416789 |
| Property Type | Single Family |
| AmenitiesNearBy | Park, Place Of Worship, Schools, Public Transit |
| CommunityFeatures | Pet Restrictions |
| Features | Balcony |
| ParkingSpaceTotal | 1 |
Building
| BathroomTotal | 2 |
| BedroomsAboveGround | 2 |
| BedroomsTotal | 2 |
| Amenities | Exercise Centre, Party Room, Visitor Parking |
| CoolingType | Central Air Conditioning |
| ExteriorFinish | Concrete |
| FireplacePresent | Yes |
| FlooringType | Laminate, Carpeted |
| HeatingFuel | Natural Gas |
| HeatingType | Forced Air |
| SizeInterior | 799.9932 - 898.9921 Sqft |
| Type | Apartment |
Land
| Acreage | No |
| LandAmenities | Park, Place Of Worship, Schools, Public Transit |
Rooms
| Level | Type | Length | Width | Dimensions |
|---|---|---|---|---|
| Flat | Kitchen | 5.06 m | 4.48 m | 5.06 m x 4.48 m |
| Flat | Dining Room | 5.06 m | 4.48 m | 5.06 m x 4.48 m |
| Flat | Living Room | 5.06 m | 4.48 m | 5.06 m x 4.48 m |
| Flat | Primary Bedroom | 3.69 m | 3.6 m | 3.69 m x 3.6 m |
| Flat | Bedroom 2 | 3.05 m | 3.05 m | 3.05 m x 3.05 m |
https://www.realtor.ca/real-estate/27636843/201-243-northfield-drive-e-waterloo


































