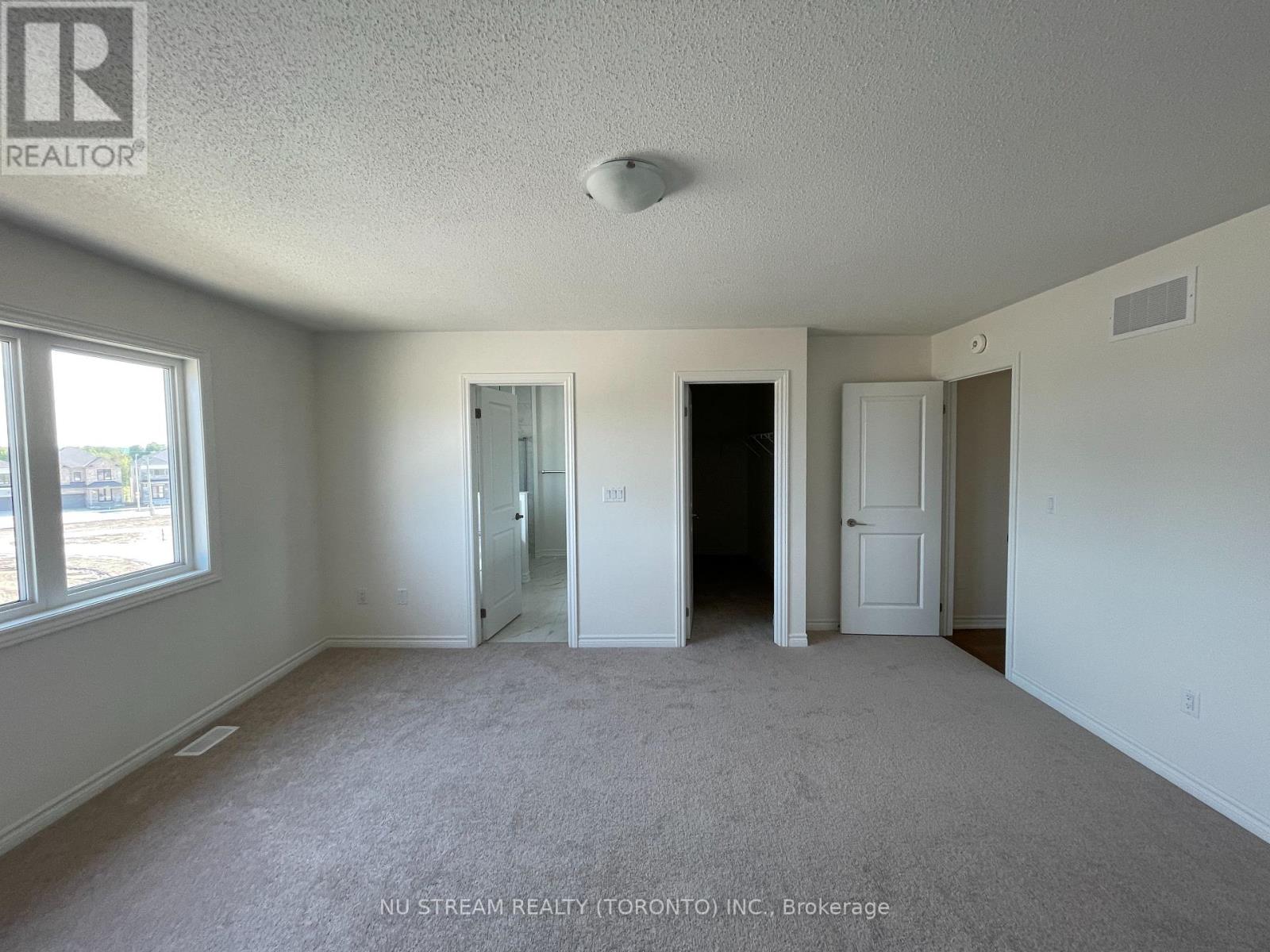20 Phoenix Boulevard Barrie, Ontario L9J 0P6
Interested?
Contact us for more information
Leo Liu
Salesperson
140 York Blvd
Richmond Hill, Ontario L4B 3J6
$3,050 Monthly
Welcome to this pristine, never-before-lived-in detached home, featuring 4 bedrooms, a loft on the second floor, and a den on the main level. The primary bedroom is a luxurious retreat with an ensuite bathroom and a walk-in closet.The second bedroom includes its own 3-piece bathroom, while the third and fourth bedrooms share a separate bathroom.Positioned on a premium lot backing onto a park, this home is perfect for a growing family. The spacious kitchen is equipped with quartz countertops, a large island, and a pantry, making it ideal for both entertaining and meal preparation. Additional features include an upstairs laundry room, generously sized bedrooms, and 4 available parking spots. The property is conveniently located just minutes from Barrie GO Station, Hwy 400, Costco, a shopping center, a golf club, and other essential amenities. **** EXTRAS **** Brand-new fridge, stove, dishwasher, washer, dryer (id:58576)
Property Details
| MLS® Number | S10414035 |
| Property Type | Single Family |
| Community Name | Rural Barrie Southeast |
| AmenitiesNearBy | Park |
| Features | Sump Pump |
| ParkingSpaceTotal | 4 |
Building
| BathroomTotal | 4 |
| BedroomsAboveGround | 4 |
| BedroomsTotal | 4 |
| BasementDevelopment | Unfinished |
| BasementType | N/a (unfinished) |
| ConstructionStyleAttachment | Detached |
| ExteriorFinish | Brick, Vinyl Siding |
| FoundationType | Concrete |
| HalfBathTotal | 1 |
| HeatingFuel | Natural Gas |
| HeatingType | Forced Air |
| StoriesTotal | 2 |
| SizeInterior | 1999.983 - 2499.9795 Sqft |
| Type | House |
| UtilityWater | Municipal Water |
Parking
| Attached Garage |
Land
| Acreage | No |
| LandAmenities | Park |
| Sewer | Sanitary Sewer |
| SizeDepth | 91 Ft ,10 In |
| SizeFrontage | 33 Ft ,1 In |
| SizeIrregular | 33.1 X 91.9 Ft |
| SizeTotalText | 33.1 X 91.9 Ft |
Rooms
| Level | Type | Length | Width | Dimensions |
|---|---|---|---|---|
| Second Level | Bedroom | 4.33 m | 4.88 m | 4.33 m x 4.88 m |
| Second Level | Bedroom 2 | 2.93 m | 3.05 m | 2.93 m x 3.05 m |
| Second Level | Bedroom 3 | 2.47 m | 3.35 m | 2.47 m x 3.35 m |
| Second Level | Bedroom 4 | 3.05 m | 4.33 m | 3.05 m x 4.33 m |
| Second Level | Loft | 4.3 m | 3.66 m | 4.3 m x 3.66 m |
| Main Level | Den | 2.47 m | 2.62 m | 2.47 m x 2.62 m |
| Main Level | Kitchen | 3.08 m | 2.65 m | 3.08 m x 2.65 m |
| Main Level | Eating Area | 3.08 m | 2.99 m | 3.08 m x 2.99 m |
| Main Level | Living Room | 4.33 m | 4.88 m | 4.33 m x 4.88 m |
| Main Level | Dining Room | 4.39 m | 2.71 m | 4.39 m x 2.71 m |
https://www.realtor.ca/real-estate/27630690/20-phoenix-boulevard-barrie-rural-barrie-southeast






















