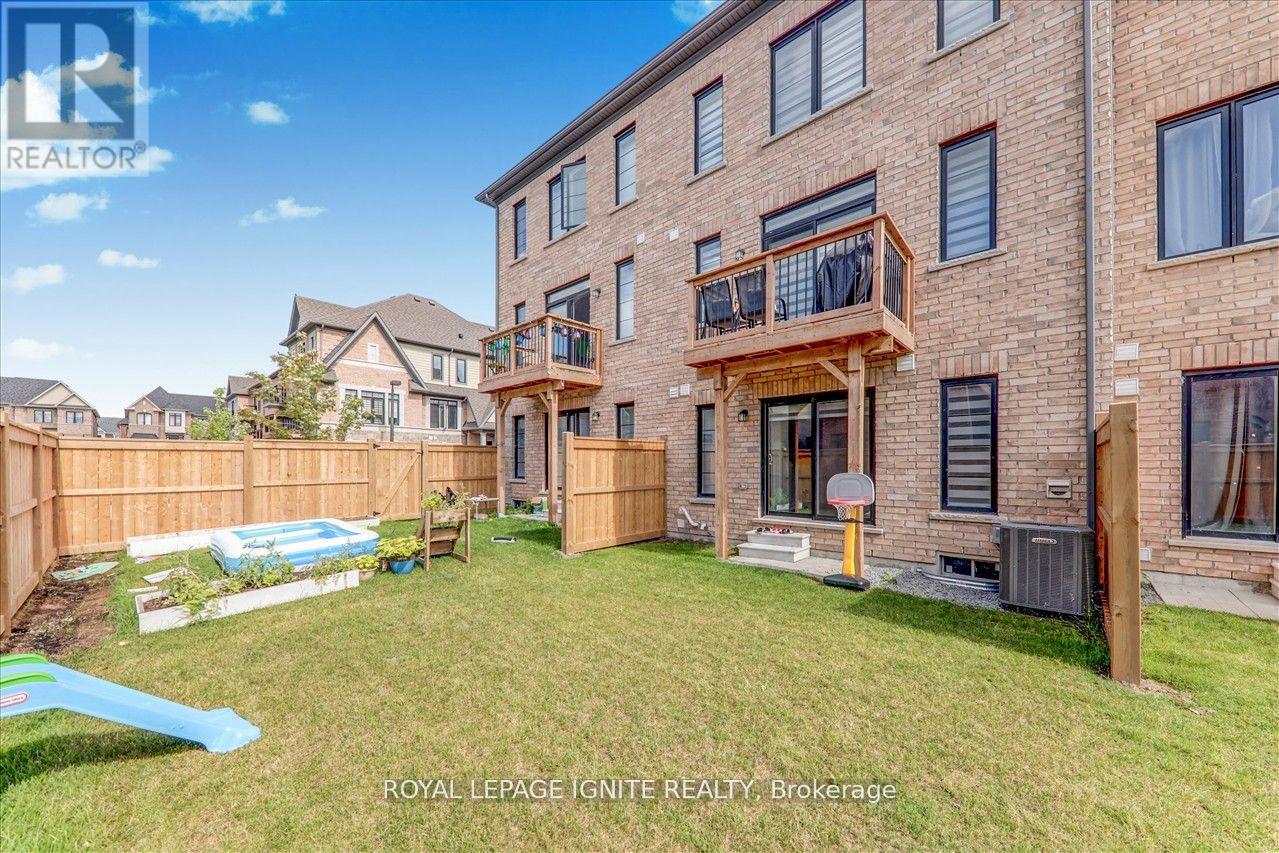20 Icemaker Way Whitby, Ontario L1P 0L5
Interested?
Contact us for more information
Lucky Paramaguru
Broker
Royal LePage Ignite Realty
D2 - 795 Milner Avenue
Toronto, Ontario M1B 3C3
D2 - 795 Milner Avenue
Toronto, Ontario M1B 3C3
4 Bedroom
4 Bathroom
1999.983 - 2499.9795 sqft
Central Air Conditioning
Forced Air
$999,888Maintenance, Parcel of Tied Land
$230 Monthly
Maintenance, Parcel of Tied Land
$230 MonthlyBeautiful spacious townhome located in heart of Whitby with 20ft ceiling foyer, upgraded kitchen appliances, premium flooring, smart home security, potlights in kitchen and living room. Close to public schools, highway, transit options, and other amenities. **** EXTRAS **** SS Gas Stove, Fridge & Dishwasher. Dryer Washer. POTL Fee: $230 (id:58576)
Property Details
| MLS® Number | E10929079 |
| Property Type | Single Family |
| Community Name | Rural Whitby |
| ParkingSpaceTotal | 2 |
Building
| BathroomTotal | 4 |
| BedroomsAboveGround | 4 |
| BedroomsTotal | 4 |
| BasementType | Full |
| ConstructionStyleAttachment | Attached |
| CoolingType | Central Air Conditioning |
| ExteriorFinish | Brick |
| FlooringType | Hardwood, Carpeted |
| FoundationType | Block |
| HalfBathTotal | 1 |
| HeatingFuel | Natural Gas |
| HeatingType | Forced Air |
| StoriesTotal | 3 |
| SizeInterior | 1999.983 - 2499.9795 Sqft |
| Type | Row / Townhouse |
| UtilityWater | Municipal Water |
Parking
| Garage |
Land
| Acreage | No |
| Sewer | Sanitary Sewer |
| SizeDepth | 92 Ft ,1 In |
| SizeFrontage | 20 Ft |
| SizeIrregular | 20 X 92.1 Ft |
| SizeTotalText | 20 X 92.1 Ft |
Rooms
| Level | Type | Length | Width | Dimensions |
|---|---|---|---|---|
| Second Level | Primary Bedroom | 5.79 m | 3.65 m | 5.79 m x 3.65 m |
| Second Level | Bedroom 2 | 2.86 m | 3.53 m | 2.86 m x 3.53 m |
| Second Level | Bedroom 3 | 2.46 m | 3.84 m | 2.46 m x 3.84 m |
| Basement | Recreational, Games Room | Measurements not available | ||
| Lower Level | Bedroom 4 | 5.79 m | 3.84 m | 5.79 m x 3.84 m |
| Main Level | Living Room | 3.35 m | 3.96 m | 3.35 m x 3.96 m |
| Main Level | Kitchen | 2.43 m | 3.53 m | 2.43 m x 3.53 m |
| Main Level | Dining Room | 3.23 m | 3.53 m | 3.23 m x 3.53 m |
| Main Level | Great Room | 5.79 m | 3.65 m | 5.79 m x 3.65 m |
https://www.realtor.ca/real-estate/27683482/20-icemaker-way-whitby-rural-whitby









































