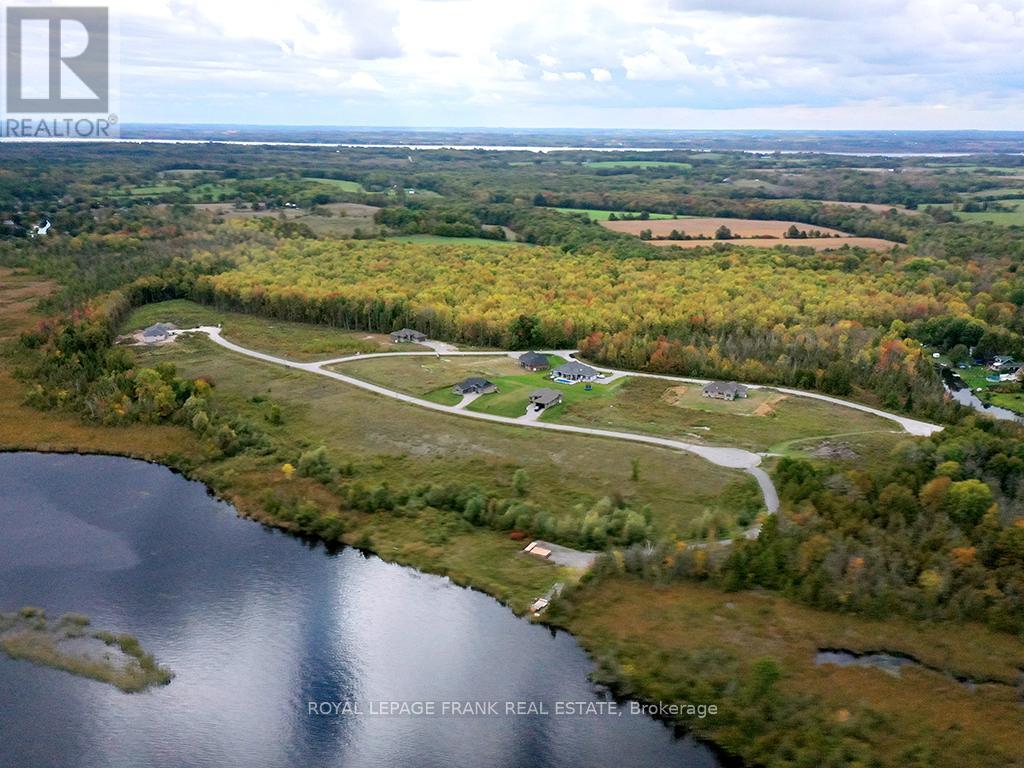20 Avalon Drive Kawartha Lakes, Ontario K0M 1N0
Interested?
Contact us for more information
Sherry Wilson
Broker
89 Bolton St. Box 280
Bobcaygeon, Ontario K0M 1A0
Jeff Wilson
Salesperson
244 Aylmer Street N
Peterborough, Ontario K9J 3K6
$1,607,000Maintenance, Parcel of Tied Land
$66 Monthly
Maintenance, Parcel of Tied Land
$66 MonthlyExperience refined living in The Crandella Elevation ""B"" Front Dble. Garage (3rd bay optional), 2151sq.ft.(to be built)with a full walkout basement. Meticulously crafted residence with siding and stone accent. Open concept Great Rm. with views over Sturgeon Lk. Gourmet Kitchen with breakfast island for entertaining open concept to Dining and Great Room. This lot offers a walkout basement for future potential near end of cul de sac. Just a short stroll down to the shared 160' dock on Sturgeon Lake. Fibre Optics installed in subdivison to allow for high speed internet! Enjoy all the Trent Severn has to offer and proximity to Bobcaygeon and Fenelon Falls only 15 min. from site. Golf and Country Spa with Dining only 5 minutes from Sturgeon View Estates. Choose your finishes and settle here for 2025! POTL fees $66.50 per month includes the taking in and out of dock, Reserve Fund. Taxes to be Assessed. (id:58576)
Property Details
| MLS® Number | X9378704 |
| Property Type | Single Family |
| Community Name | Rural Verulam |
| CommunityFeatures | School Bus |
| Features | Cul-de-sac |
| ParkingSpaceTotal | 6 |
| Structure | Dock |
Building
| BathroomTotal | 2 |
| BedroomsAboveGround | 3 |
| BedroomsTotal | 3 |
| ArchitecturalStyle | Bungalow |
| BasementType | Full |
| ConstructionStyleAttachment | Detached |
| ExteriorFinish | Stone, Vinyl Siding |
| FlooringType | Hardwood |
| FoundationType | Poured Concrete |
| HeatingFuel | Propane |
| HeatingType | Forced Air |
| StoriesTotal | 1 |
| SizeInterior | 1999.983 - 2499.9795 Sqft |
| Type | House |
Parking
| Attached Garage |
Land
| AccessType | Year-round Access |
| Acreage | No |
| Sewer | Septic System |
| SizeDepth | 191 Ft ,4 In |
| SizeFrontage | 156 Ft |
| SizeIrregular | 156 X 191.4 Ft |
| SizeTotalText | 156 X 191.4 Ft |
| ZoningDescription | R1 |
Rooms
| Level | Type | Length | Width | Dimensions |
|---|---|---|---|---|
| Lower Level | Utility Room | Measurements not available | ||
| Main Level | Great Room | 5.08 m | 4.98 m | 5.08 m x 4.98 m |
| Main Level | Dining Room | 3.96 m | 4.98 m | 3.96 m x 4.98 m |
| Main Level | Kitchen | 3.96 m | 4.57 m | 3.96 m x 4.57 m |
| Main Level | Primary Bedroom | 3.96 m | 5.18 m | 3.96 m x 5.18 m |
| Main Level | Bedroom 2 | 3.35 m | 3.76 m | 3.35 m x 3.76 m |
| Main Level | Bedroom 3 | 3.05 m | 3.76 m | 3.05 m x 3.76 m |
| Main Level | Laundry Room | Measurements not available | ||
| Main Level | Bathroom | Measurements not available | ||
| Main Level | Mud Room | 2.49 m | 2.74 m | 2.49 m x 2.74 m |
| Other | Bathroom | Measurements not available |
Utilities
| Cable | Installed |
https://www.realtor.ca/real-estate/27494346/20-avalon-drive-kawartha-lakes-rural-verulam











