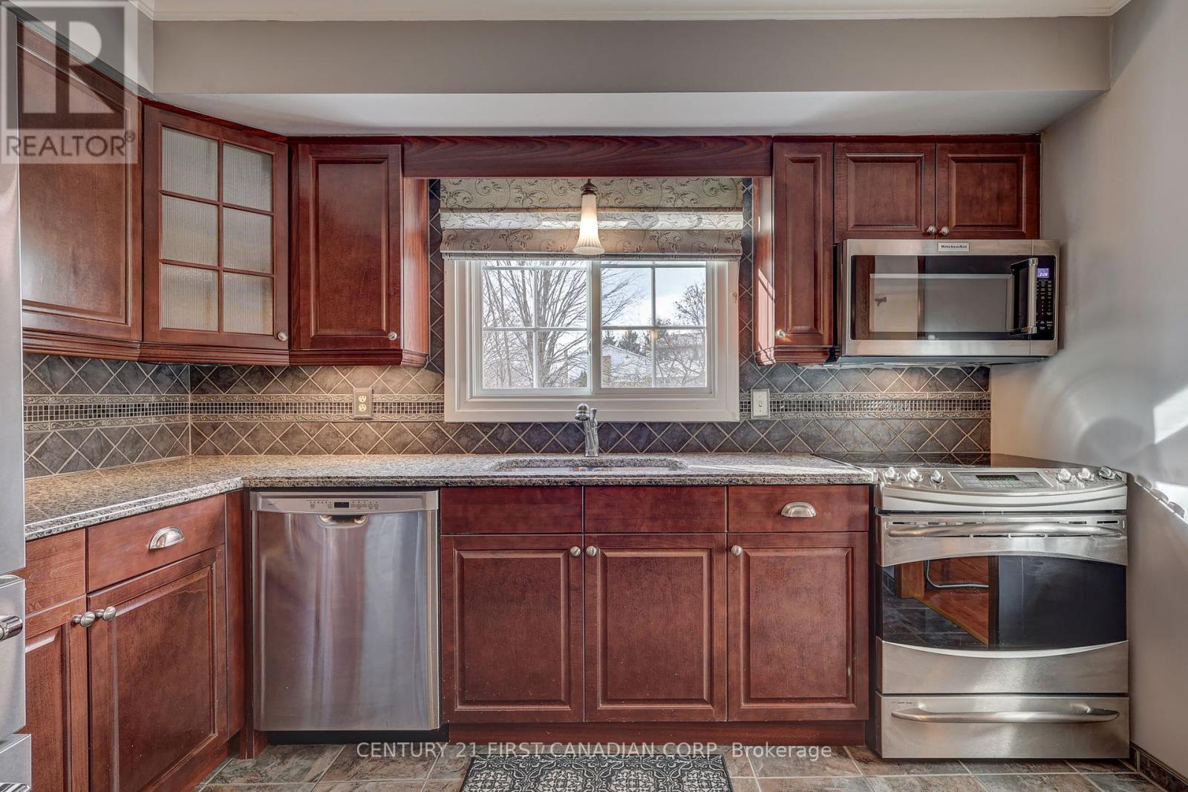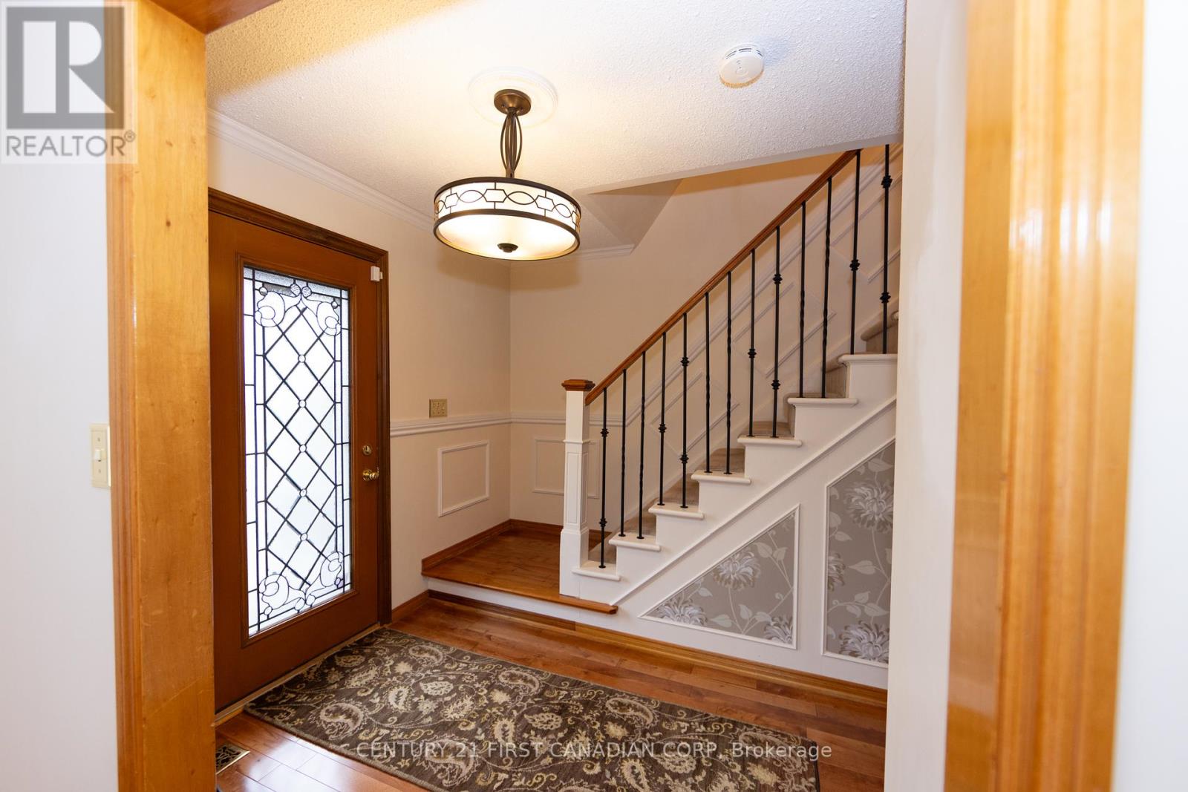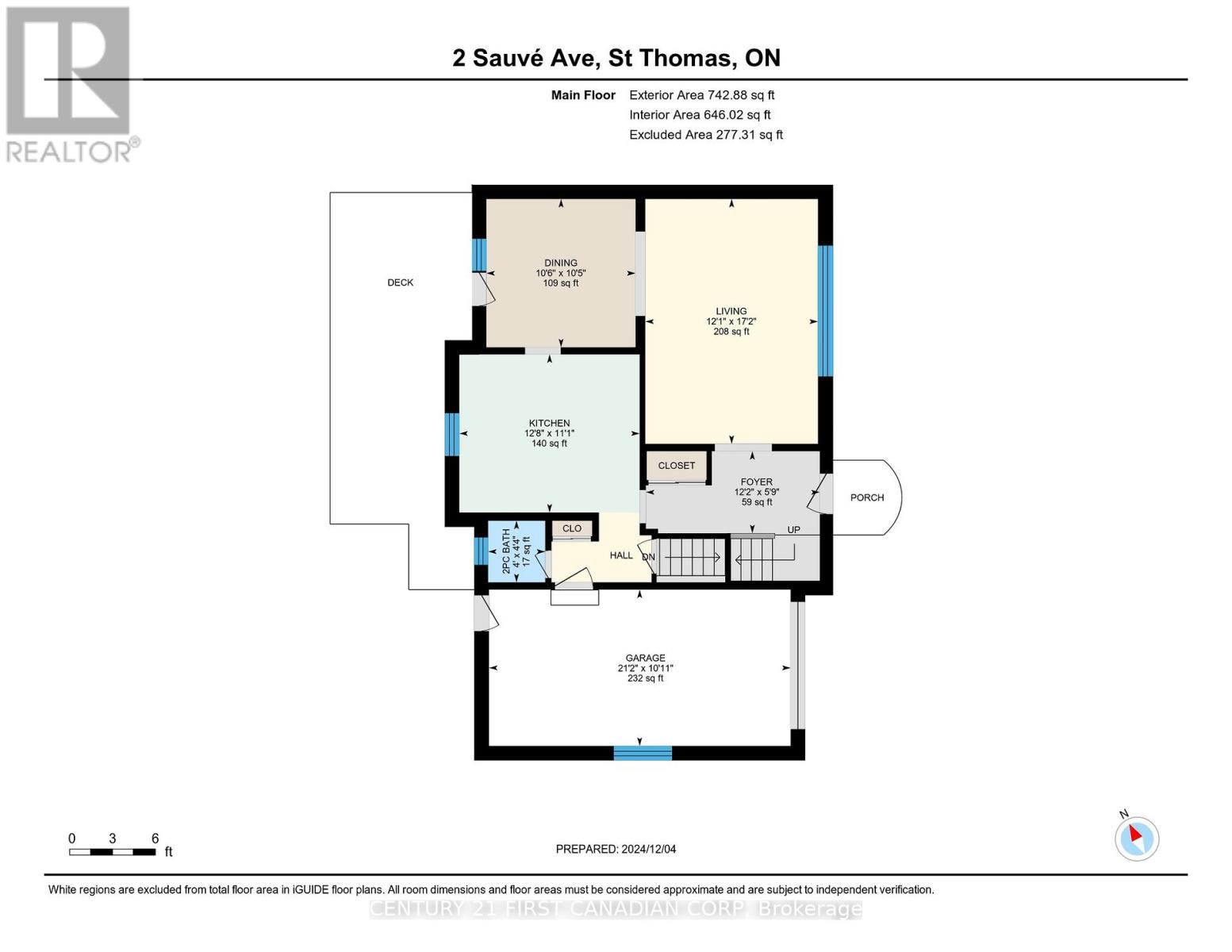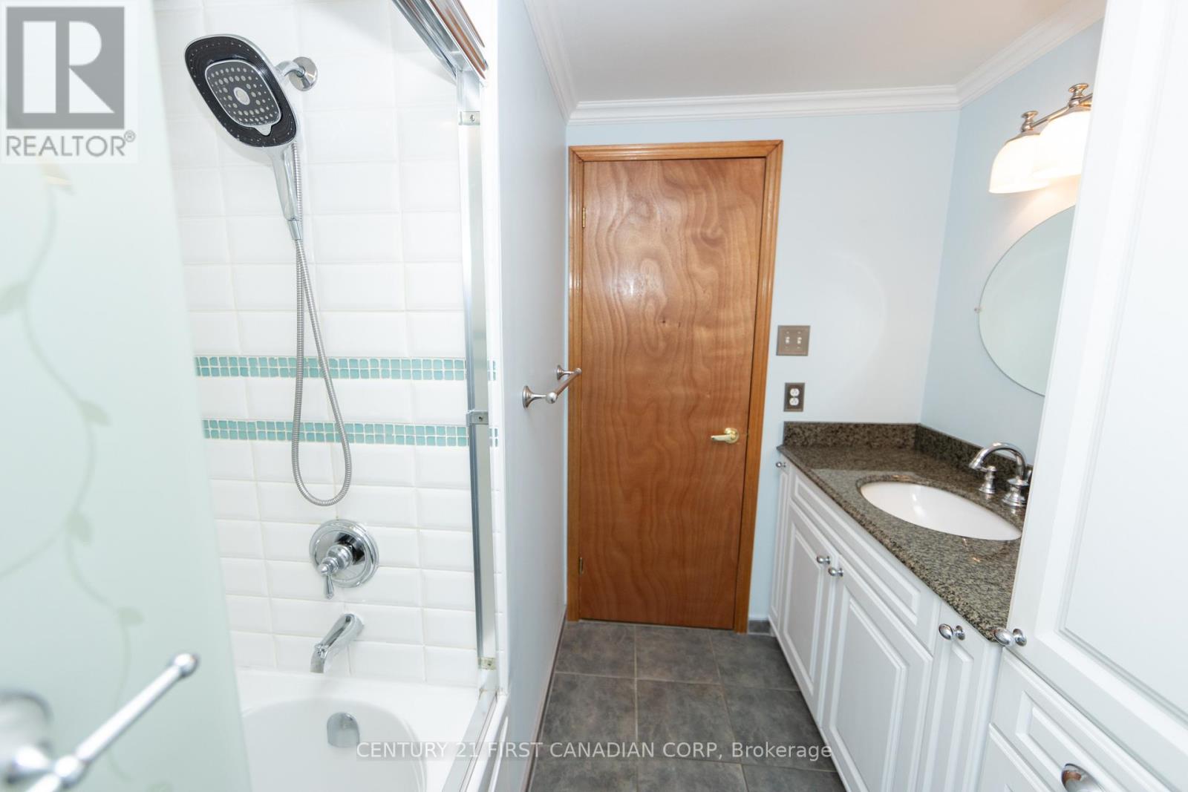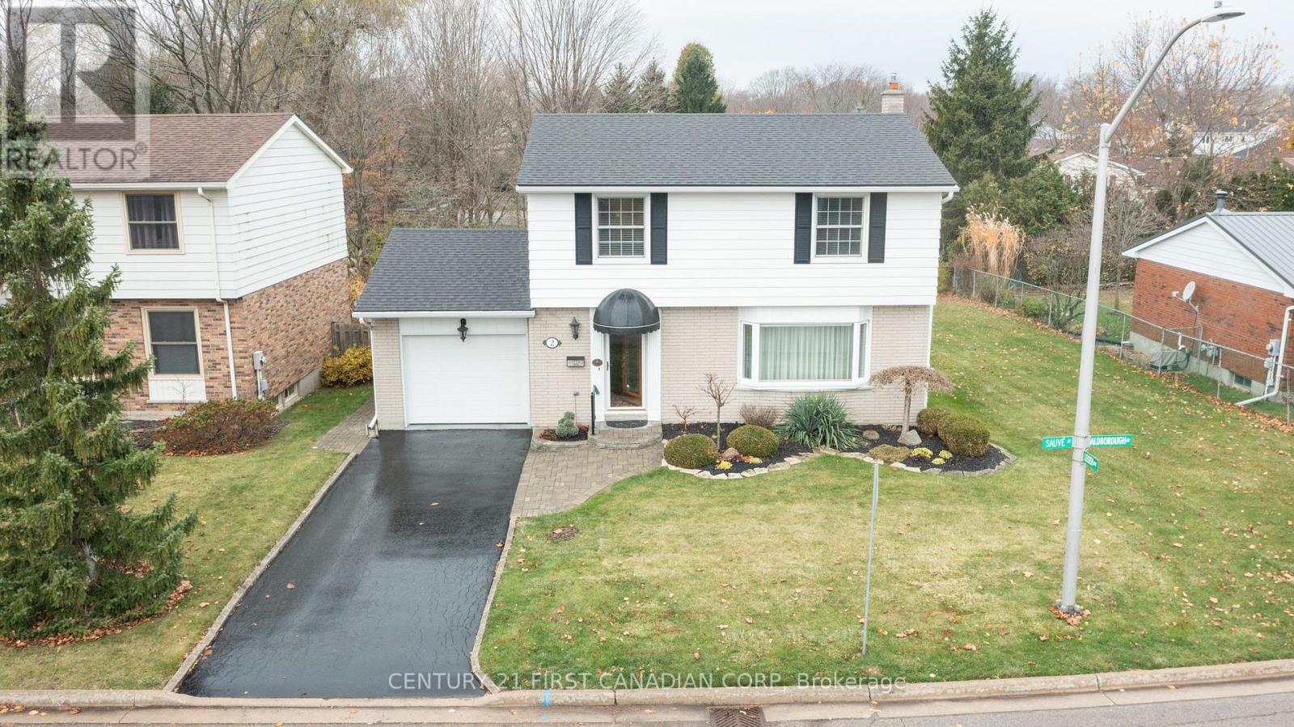3 Bedroom
2 Bathroom
1099.9909 - 1499.9875 sqft
Central Air Conditioning
Forced Air
Landscaped
$660,000
You'll love coming home to 2 Sauve Ave. This welcoming 2 storey home backs on to a tree filled ravine and is next to city maintained grass area. The foyer boasts a timeless stairwell and attractive hardwood floors that flow into the living and dining room. The living room is filled with natural light from it's large bay window. Just off the dining room is the expansive composite deck with motorized awning, and outdoor gas linehookup. It's ideal for BBQs with friends or curling up with a book. The kitchen window has the perfect view of the gardens and fully fenced back yard from the sink. Cooking meals is a breeze with the included high end appliances and granite countertops. The oven's bottom drawer heats up for quick meals or use as a double oven. The primary bedroom is huge and boasts a walk in closet plus a regular closet, both with light switches. Take note of the beautifully crafted crown molding and wood trim. The eavestroughs have gutter guards, and the shrub and perrenial beds are low maintenance with long lasting rubber mulch.This home has convenient quick access to Lake Margaret, Pinafore Park, great schools, shopping, St. Thomas Elgin General Hospital and so much more. Schedule a viewing and make 2 Sauve Ave your new home! (id:58576)
Property Details
|
MLS® Number
|
X10433794 |
|
Property Type
|
Single Family |
|
Community Name
|
SE |
|
AmenitiesNearBy
|
Place Of Worship, Hospital |
|
EquipmentType
|
Water Heater |
|
Features
|
Irregular Lot Size, Sloping, Ravine |
|
ParkingSpaceTotal
|
3 |
|
RentalEquipmentType
|
Water Heater |
|
Structure
|
Deck, Patio(s), Shed |
Building
|
BathroomTotal
|
2 |
|
BedroomsAboveGround
|
3 |
|
BedroomsTotal
|
3 |
|
Appliances
|
Water Heater, Garage Door Opener Remote(s), Freezer, Microwave, Refrigerator, Stove |
|
BasementDevelopment
|
Finished |
|
BasementType
|
Full (finished) |
|
ConstructionStyleAttachment
|
Detached |
|
CoolingType
|
Central Air Conditioning |
|
ExteriorFinish
|
Brick |
|
FireProtection
|
Alarm System, Smoke Detectors |
|
FlooringType
|
Hardwood |
|
FoundationType
|
Concrete |
|
HalfBathTotal
|
1 |
|
HeatingFuel
|
Natural Gas |
|
HeatingType
|
Forced Air |
|
StoriesTotal
|
2 |
|
SizeInterior
|
1099.9909 - 1499.9875 Sqft |
|
Type
|
House |
|
UtilityWater
|
Municipal Water |
Parking
Land
|
Acreage
|
No |
|
FenceType
|
Fenced Yard |
|
LandAmenities
|
Place Of Worship, Hospital |
|
LandscapeFeatures
|
Landscaped |
|
Sewer
|
Sanitary Sewer |
|
SizeDepth
|
97 Ft ,7 In |
|
SizeFrontage
|
51 Ft ,2 In |
|
SizeIrregular
|
51.2 X 97.6 Ft ; 97.60 X 50.51 X 105.81 X 40.71 X 11.57 |
|
SizeTotalText
|
51.2 X 97.6 Ft ; 97.60 X 50.51 X 105.81 X 40.71 X 11.57|under 1/2 Acre |
|
SurfaceWater
|
Lake/pond |
|
ZoningDescription
|
R1 |
Rooms
| Level |
Type |
Length |
Width |
Dimensions |
|
Second Level |
Primary Bedroom |
7.19 m |
3.56 m |
7.19 m x 3.56 m |
|
Second Level |
Bedroom 2 |
2.99 m |
2.97 m |
2.99 m x 2.97 m |
|
Second Level |
Bedroom 3 |
2.97 m |
2.82 m |
2.97 m x 2.82 m |
|
Second Level |
Bathroom |
2.49 m |
1.5 m |
2.49 m x 1.5 m |
|
Basement |
Laundry Room |
4.19 m |
3.43 m |
4.19 m x 3.43 m |
|
Basement |
Living Room |
7.95 m |
3.36 m |
7.95 m x 3.36 m |
|
Ground Level |
Living Room |
5.28 m |
3.7 m |
5.28 m x 3.7 m |
|
Ground Level |
Dining Room |
3.22 m |
3.2 m |
3.22 m x 3.2 m |
|
Ground Level |
Kitchen |
3.4 m |
3.8 m |
3.4 m x 3.8 m |
|
Ground Level |
Bathroom |
1.35 m |
1.23 m |
1.35 m x 1.23 m |
|
Ground Level |
Foyer |
3.47 m |
2.82 m |
3.47 m x 2.82 m |
Utilities
|
Cable
|
Installed |
|
Sewer
|
Available |
https://www.realtor.ca/real-estate/27672200/2-sauve-avenue-st-thomas-se





