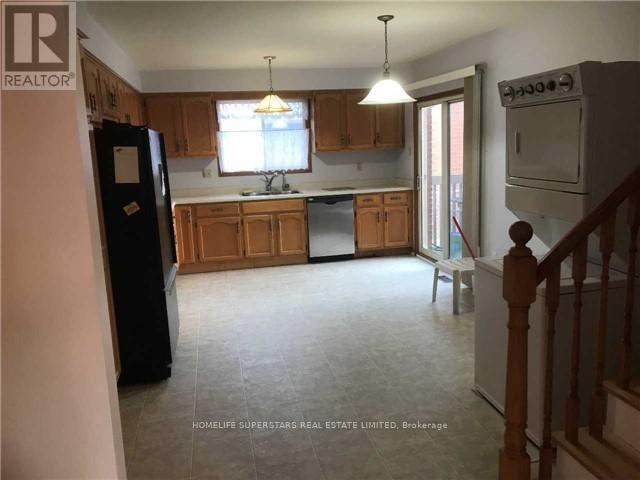2 Hoddle Crescent Kitchener, Ontario N2N 2N2
Interested?
Contact us for more information
Inder Grewal
Salesperson
2565 Steeles Ave.e., Ste. 11
Brampton, Ontario L6T 4L6
$2,300 Monthly
Available Feb 1st: Upgraded, Carpet Free 3 Bdrm, 2 Washroom, Private Driveway, Double Garage, Laminate Flooring, Updated Fixtures, Wooden Deck With Natural Gas Bbq. Connection, Fenced Backyard. Backing Onto Green Space. Main Level Of A 3 Bedroom Back-Split, Spacious Bungalow On A Quiet Street, Fenced Backyard, Perfect For A Growing Family. The Home Has Undergone Many Upgrades And Is A Must See!!! **** EXTRAS **** Kitchen Includes Large Eat-In Area Attached To A Large Living Room. Laundry Located On The Main Floor. $2300.00 Plus Portion Of Utilities To Be Paid By Tenant. Excellent Location Close To Downtown Kitchener And University Of Waterloo (id:58576)
Property Details
| MLS® Number | X11903598 |
| Property Type | Single Family |
| ParkingSpaceTotal | 4 |
| ViewType | View |
Building
| BathroomTotal | 2 |
| BedroomsAboveGround | 3 |
| BedroomsTotal | 3 |
| ConstructionStyleAttachment | Detached |
| ConstructionStyleSplitLevel | Backsplit |
| CoolingType | Central Air Conditioning |
| ExteriorFinish | Brick |
| FlooringType | Laminate |
| FoundationType | Concrete |
| HalfBathTotal | 1 |
| HeatingFuel | Natural Gas |
| HeatingType | Forced Air |
| Type | House |
| UtilityWater | Municipal Water |
Parking
| Attached Garage |
Land
| Acreage | No |
| Sewer | Sanitary Sewer |
| SizeDepth | 118 Ft |
| SizeIrregular | 118 Ft |
| SizeTotalText | 118 Ft |
Rooms
| Level | Type | Length | Width | Dimensions |
|---|---|---|---|---|
| Second Level | Primary Bedroom | 4.32 m | 4.11 m | 4.32 m x 4.11 m |
| Second Level | Bedroom 2 | 3.96 m | 2.95 m | 3.96 m x 2.95 m |
| Second Level | Bedroom 3 | 2.95 m | 2.92 m | 2.95 m x 2.92 m |
| Second Level | Bathroom | 2.1 m | 1.5 m | 2.1 m x 1.5 m |
| Main Level | Dining Room | 3.35 m | 4.11 m | 3.35 m x 4.11 m |
| Main Level | Kitchen | 6.4 m | 3.66 m | 6.4 m x 3.66 m |
| Main Level | Laundry Room | 6.4 m | 3.66 m | 6.4 m x 3.66 m |
| Main Level | Bathroom | 1.5 m | 1.5 m | 1.5 m x 1.5 m |
https://www.realtor.ca/real-estate/27759583/2-hoddle-crescent-kitchener












