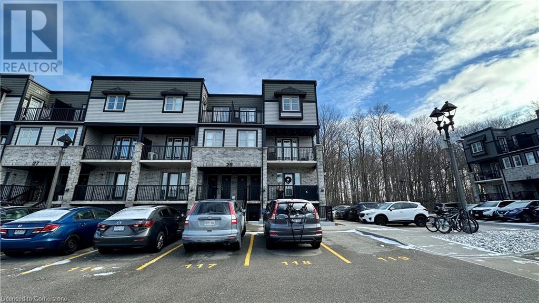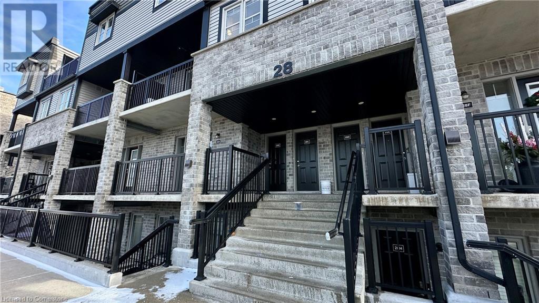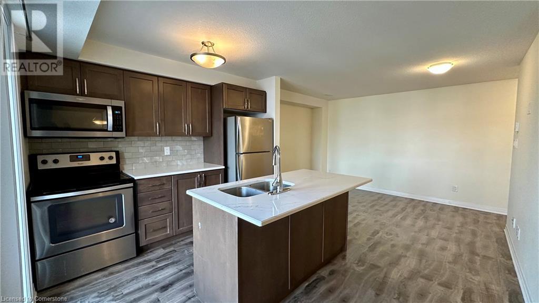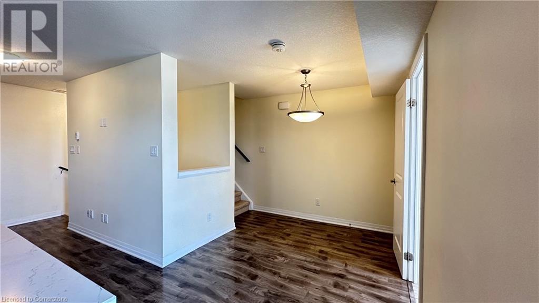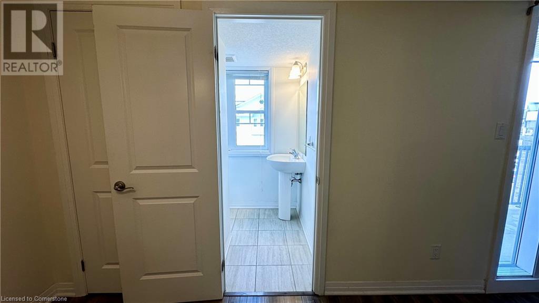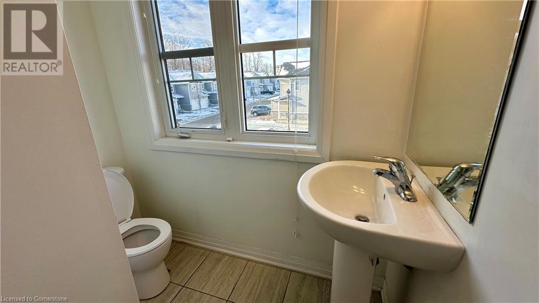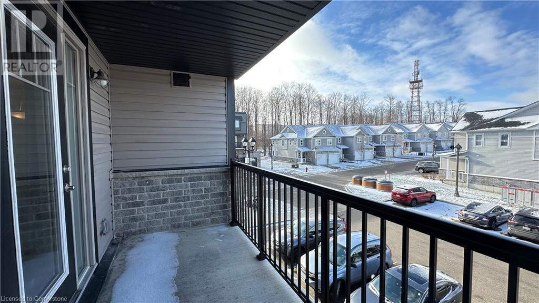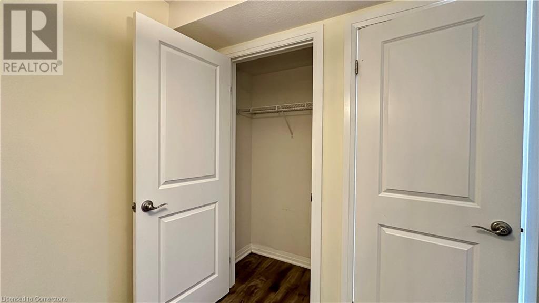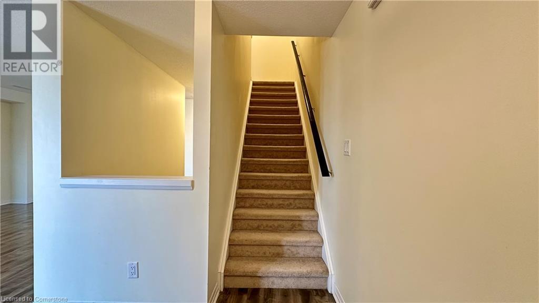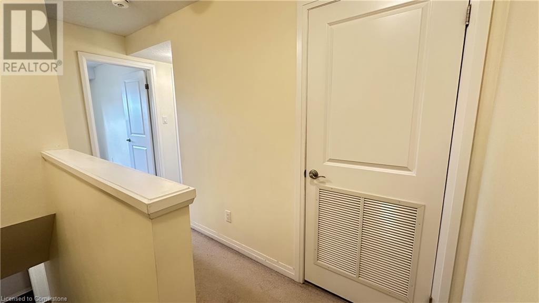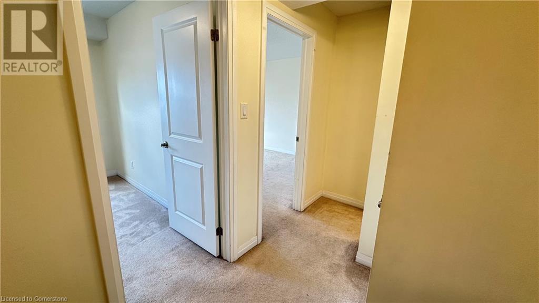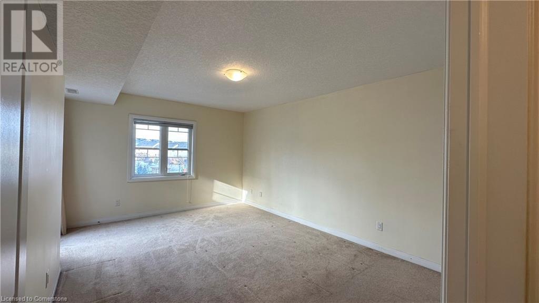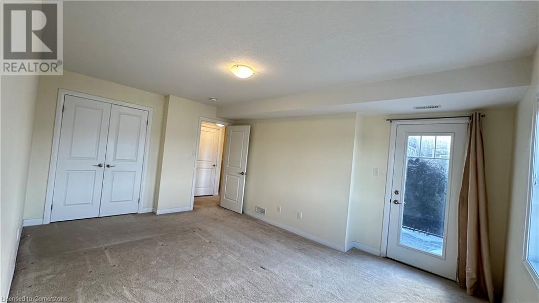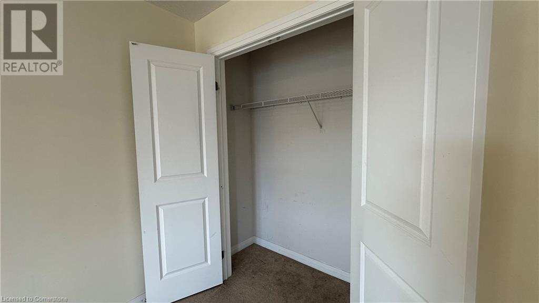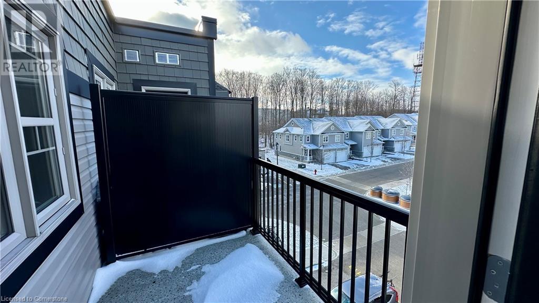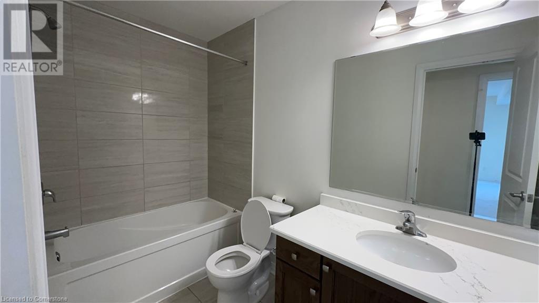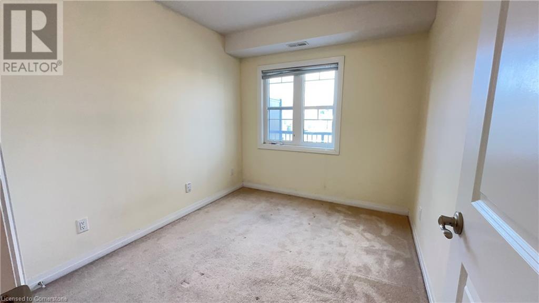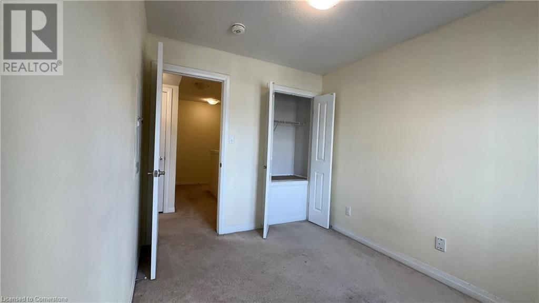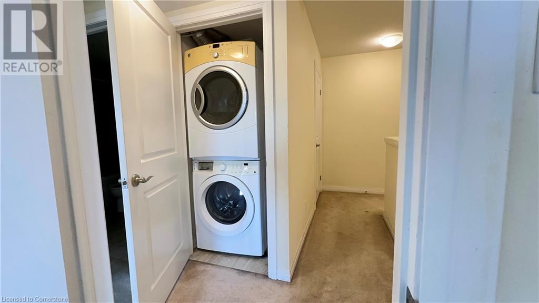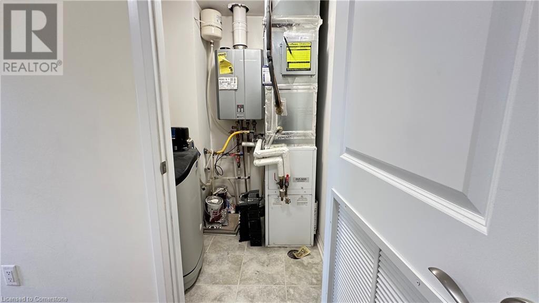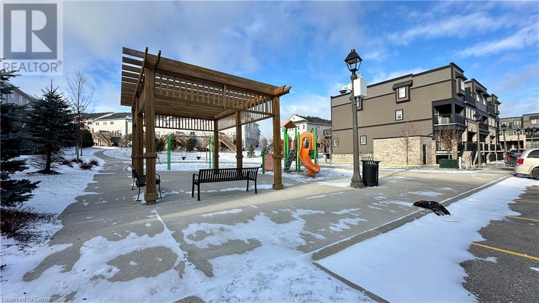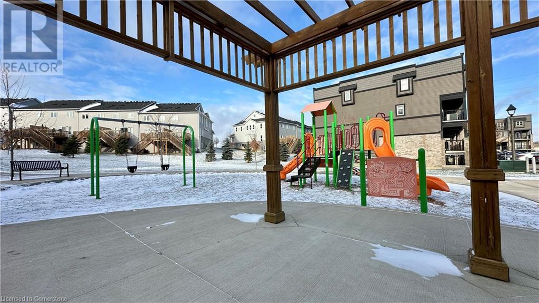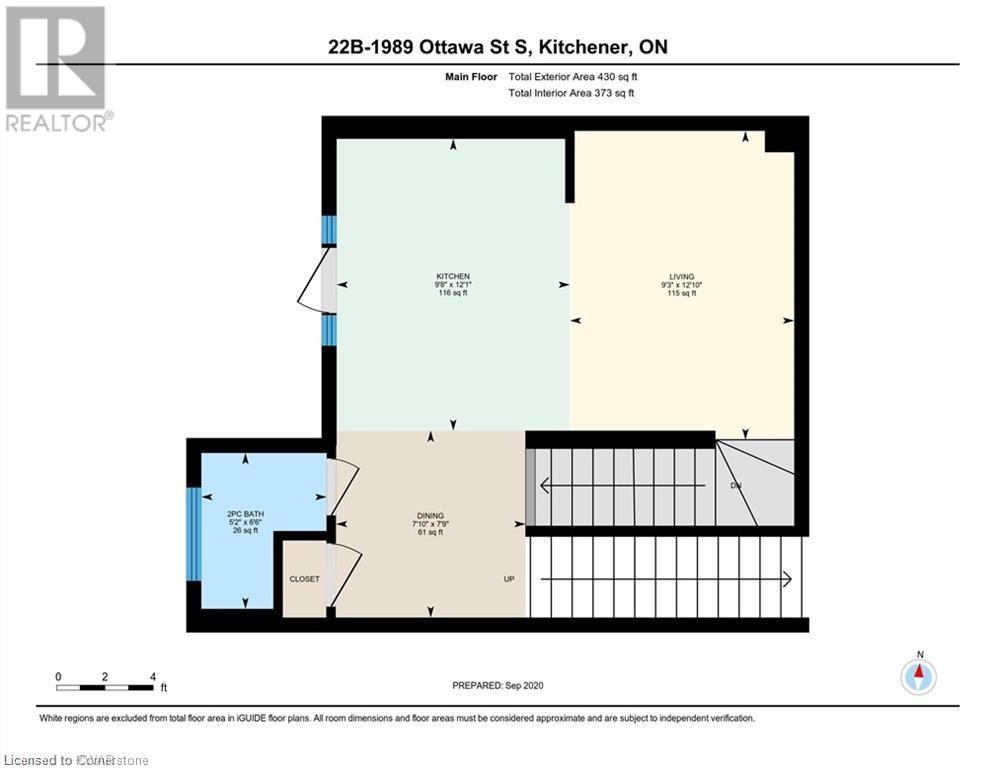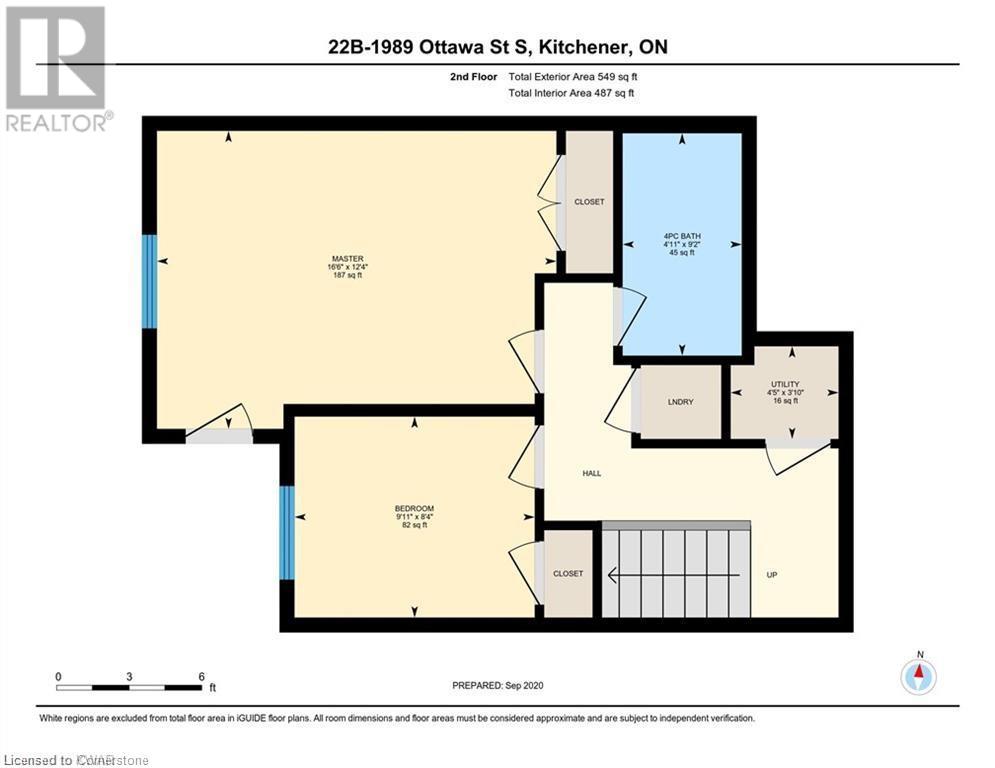1989 Ottawa Street S Unit# 28b Kitchener, Ontario N2E 0G7
Interested?
Contact us for more information
Natasha Punjabi
Salesperson
640 Riverbend Dr.
Kitchener, Ontario N2K 3S2
$2,200 Monthly
Welcome to this beautiful stacked Condo in Laurentian West. An open concept living space, 2 Bedrooms, 1.5 Baths, kitchen with Island, ensuite laundry on the second floor, storage space, 2 private balconies with beautiful view (One walk-out from the living room and 2nd walk-out from the primary bedroom). Stainless Steel appliances, this unit comes with 1 assigned parking spot. Prime Location just 2 minutes to the Sunrise shopping center with its proximity to walking trails, Hwy 7/8 And 401, Bus Route. Tenant Has To Pay 100% Utilities which include Heat, Water and Hydro. (id:58576)
Property Details
| MLS® Number | 40682567 |
| Property Type | Single Family |
| AmenitiesNearBy | Hospital, Park, Place Of Worship, Public Transit, Schools, Shopping |
| CommunityFeatures | High Traffic Area, Quiet Area, School Bus |
| Features | Balcony |
| ParkingSpaceTotal | 1 |
Building
| BathroomTotal | 2 |
| BedroomsAboveGround | 2 |
| BedroomsTotal | 2 |
| Appliances | Dishwasher, Dryer, Microwave, Refrigerator, Stove, Water Softener, Washer, Microwave Built-in |
| BasementType | None |
| ConstructionStyleAttachment | Attached |
| CoolingType | Central Air Conditioning |
| ExteriorFinish | Brick, Vinyl Siding |
| FoundationType | Poured Concrete |
| HalfBathTotal | 1 |
| HeatingType | Forced Air |
| SizeInterior | 979 Sqft |
| Type | Row / Townhouse |
| UtilityWater | Municipal Water |
Parking
| Visitor Parking |
Land
| AccessType | Highway Access, Highway Nearby |
| Acreage | No |
| LandAmenities | Hospital, Park, Place Of Worship, Public Transit, Schools, Shopping |
| Sewer | Municipal Sewage System |
| SizeTotalText | Unknown |
| ZoningDescription | R6 |
Rooms
| Level | Type | Length | Width | Dimensions |
|---|---|---|---|---|
| Second Level | 4pc Bathroom | Measurements not available | ||
| Second Level | Bedroom | 9'11'' x 8'4'' | ||
| Second Level | Primary Bedroom | 16'6'' x 12'4'' | ||
| Main Level | 2pc Bathroom | Measurements not available | ||
| Main Level | Dining Room | 7'10'' x 7'9'' | ||
| Main Level | Kitchen | 9'8'' x 12'1'' | ||
| Main Level | Living Room | 9'3'' x 12'10'' |
https://www.realtor.ca/real-estate/27701043/1989-ottawa-street-s-unit-28b-kitchener


