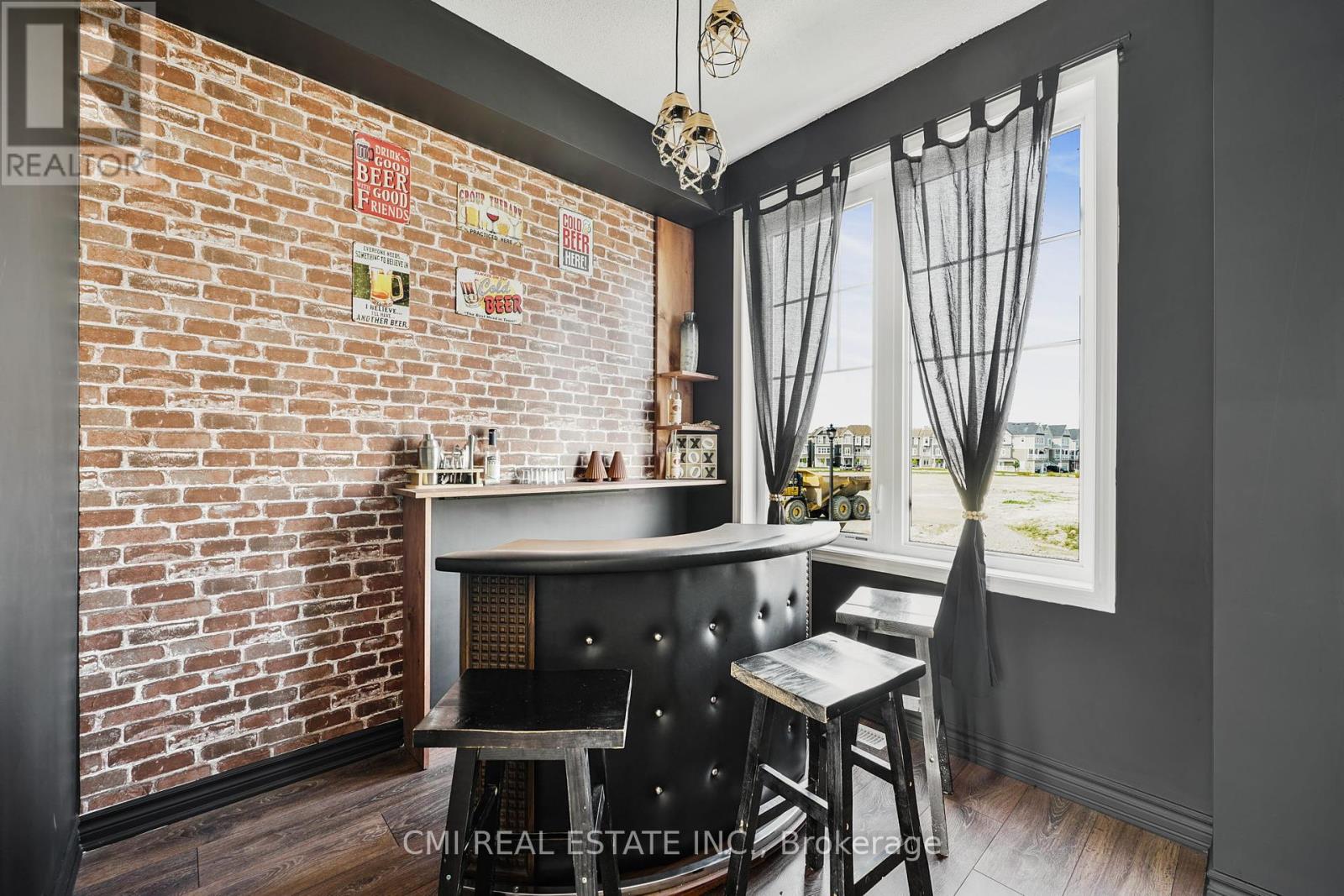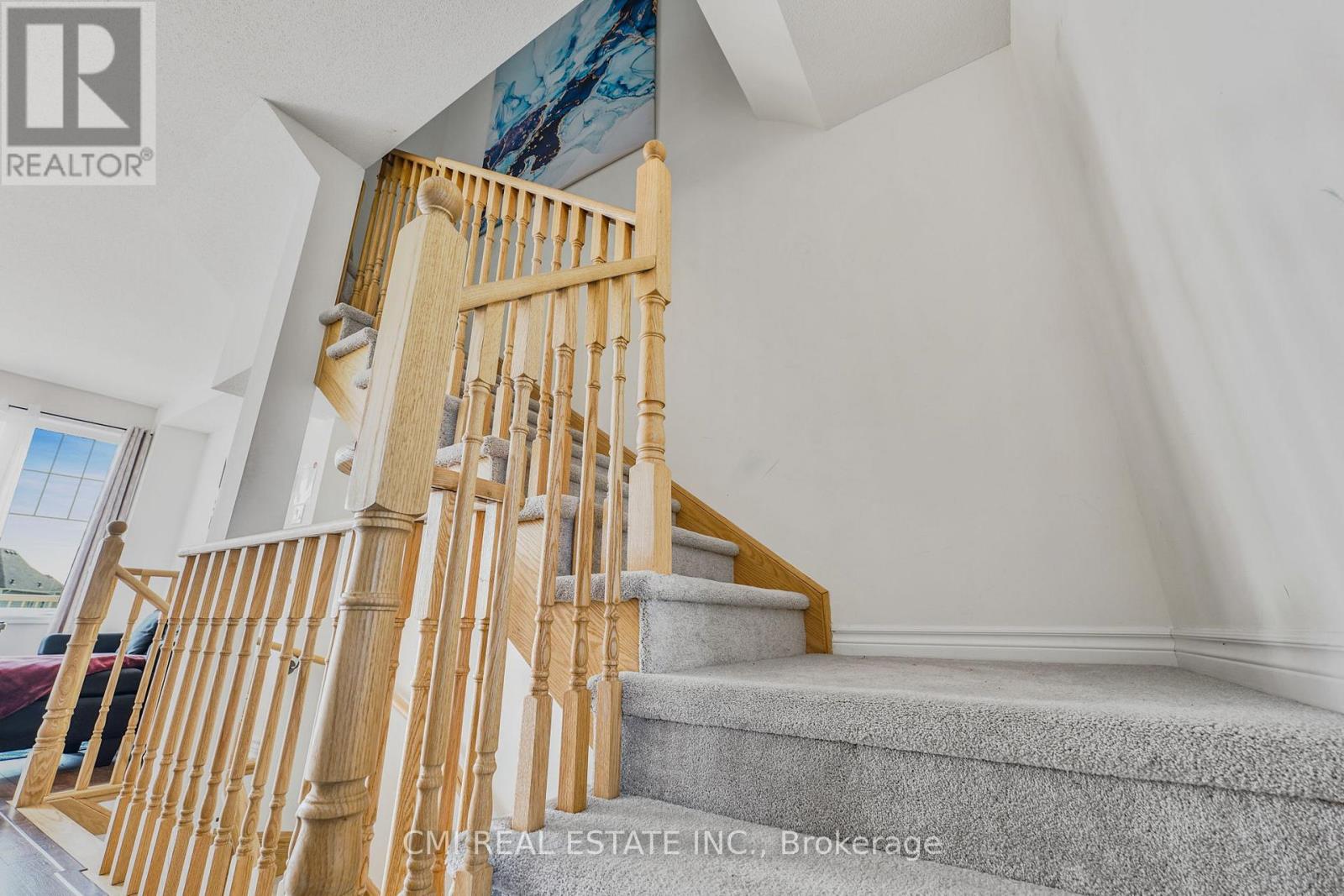197 Village Gate Drive Wasaga Beach, Ontario L9Z 0K2
Interested?
Contact us for more information
Bryan Justin Jaskolka
Salesperson
2425 Matheson Blvd E 8th Flr
Mississauga, Ontario L4W 5K4
$569,900Maintenance, Parcel of Tied Land
$110 Monthly
Maintenance, Parcel of Tied Land
$110 MonthlyBRAND NEW 3-storey Urban Town featuring 3+1bed, 4 baths just over 2000sqft in PRIME location surrounded by all amenities: steps to schools, parks, beach areas, Golf course, Ranches & much more! Enjoy small town living while retaining the conveniences of a large city. Stroll up to the front covered porch perfect for morning coffee. Step into the bright foyer featuring a games room can be used as additional bedroom for guests, family room for entertainment or nursery w/ 2-pc ensuite. Venture upstairs to the main level featuring an open-concept floorplan w/ accent walls including fully equipped kitchen, spacious living room W/O to huge deck, formal dining space & separate bar area. Chefs kitchen upgraded w/ SS appliances, tall modern cabinetry, mosaic backsplash, & breakfast bar. Upper level presents 3 family sized bedrooms w/ 2-4pc baths & convenient laundry. Primary bed retreat offering W/I closet & 4-pc ensuite. Private covered driveway & garage providing ample parking. *MUST SEE* **** EXTRAS **** MOVE IN READY! 3-storey urban town in sought-after Wasaga Beach. $$$ spent on upgrades! (id:58576)
Property Details
| MLS® Number | S9370166 |
| Property Type | Single Family |
| Community Name | Wasaga Beach |
| ParkingSpaceTotal | 3 |
Building
| BathroomTotal | 4 |
| BedroomsAboveGround | 3 |
| BedroomsBelowGround | 1 |
| BedroomsTotal | 4 |
| ConstructionStyleAttachment | Attached |
| CoolingType | Central Air Conditioning |
| ExteriorFinish | Stone |
| FireplacePresent | Yes |
| FlooringType | Laminate, Ceramic |
| FoundationType | Poured Concrete |
| HalfBathTotal | 2 |
| HeatingFuel | Natural Gas |
| HeatingType | Forced Air |
| StoriesTotal | 3 |
| SizeInterior | 1999.983 - 2499.9795 Sqft |
| Type | Row / Townhouse |
| UtilityWater | Municipal Water |
Parking
| Garage |
Land
| Acreage | No |
| Sewer | Sanitary Sewer |
| SizeDepth | 91 Ft ,10 In |
| SizeFrontage | 18 Ft |
| SizeIrregular | 18 X 91.9 Ft |
| SizeTotalText | 18 X 91.9 Ft |
| ZoningDescription | R2h-8 |
Rooms
| Level | Type | Length | Width | Dimensions |
|---|---|---|---|---|
| Second Level | Primary Bedroom | 3.53 m | 3.53 m | 3.53 m x 3.53 m |
| Second Level | Bedroom 2 | 2.77 m | 3.96 m | 2.77 m x 3.96 m |
| Second Level | Bedroom 3 | 2.37 m | 4.33 m | 2.37 m x 4.33 m |
| Second Level | Bathroom | 2.77 m | 1.69 m | 2.77 m x 1.69 m |
| Main Level | Living Room | 5.25 m | 3.54 m | 5.25 m x 3.54 m |
| Main Level | Kitchen | 4.24 m | 3.29 m | 4.24 m x 3.29 m |
| Main Level | Bathroom | 1.44 m | 1.72 m | 1.44 m x 1.72 m |
| Main Level | Dining Room | 3.7 m | 3.53 m | 3.7 m x 3.53 m |
| Ground Level | Games Room | 5.25 m | 4.15 m | 5.25 m x 4.15 m |
| Ground Level | Bathroom | 0.9 m | 2.36 m | 0.9 m x 2.36 m |
https://www.realtor.ca/real-estate/27473045/197-village-gate-drive-wasaga-beach-wasaga-beach








































