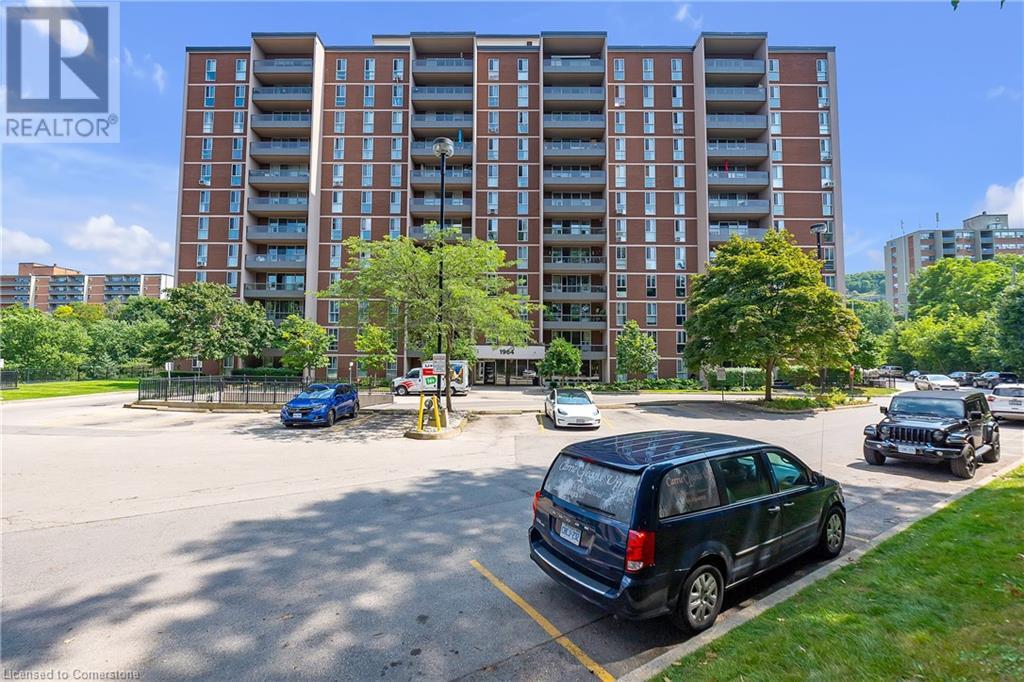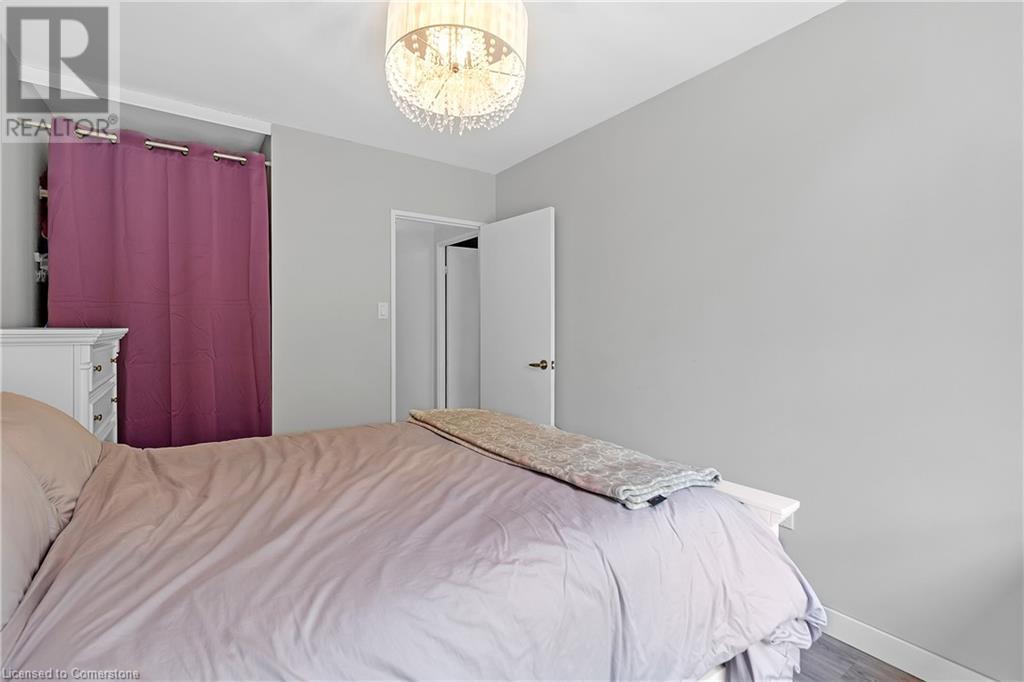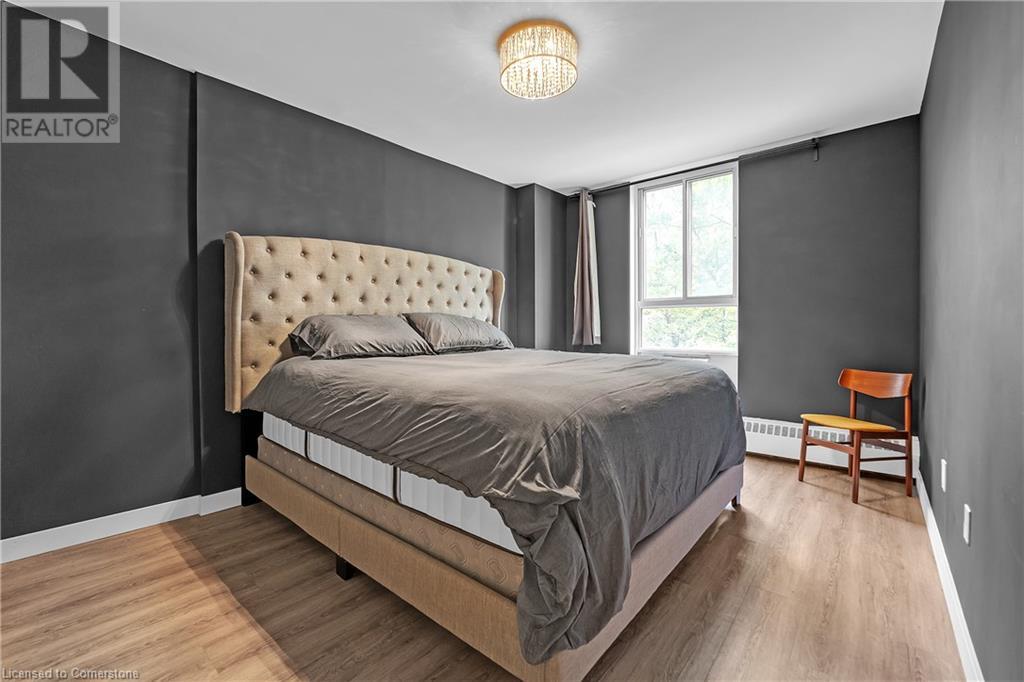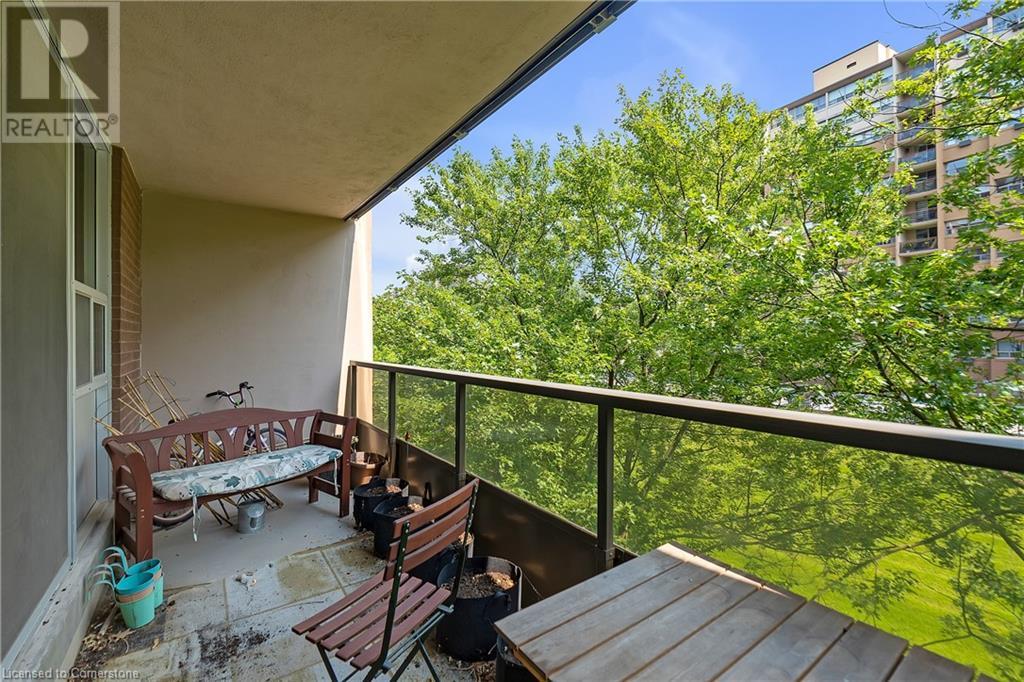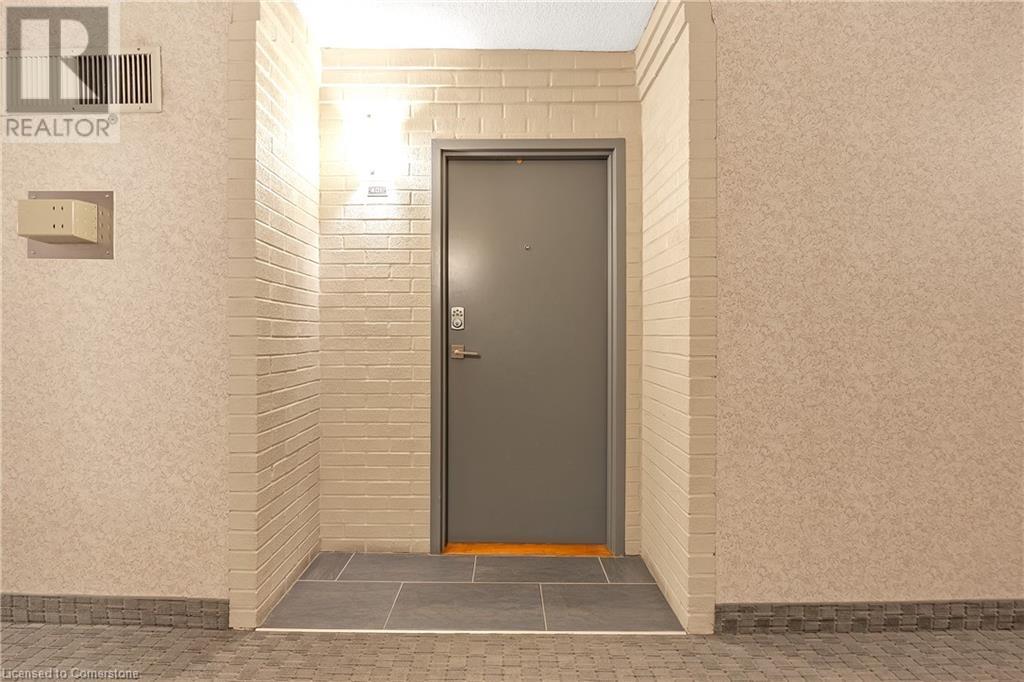1964 Main Street W Unit# 401 Hamilton, Ontario L8S 1J5
Interested?
Contact us for more information
Rob Golfi
Salesperson
1 Markland Street
Hamilton, Ontario L8P 2J5
$369,900Maintenance, Insurance, Heat, Water, Parking
$840.62 Monthly
Maintenance, Insurance, Heat, Water, Parking
$840.62 MonthlyDiscover modern living in this fully renovated 2-bedroom, 1-bathroom condo at 1964 Main St W, Unit #401, Hamilton. The updated kitchen boasts sleek white cabinetry and stainless steel appliances, leading to a separate dining room and a spacious family room with stylish laminate flooring throughout. The bathroom features beautiful tile work and a contemporary vanity. Enjoy a large private balcony, perfect for relaxing outdoors. Loaded with amenities this unit had an indoor pool, media room and party room. Located close to McMaster University, shopping, parks, and with easy access to highways, Ancaster, and Dundas, this condo offers an excellent opportunity for first-time buyers or those looking to downsize. With exceptional value and move-in-ready appeal, this home is a must-see in a prime location. (id:58576)
Property Details
| MLS® Number | XH4204672 |
| Property Type | Single Family |
| AmenitiesNearBy | Place Of Worship, Public Transit, Schools |
| EquipmentType | None |
| Features | Southern Exposure, Ravine, Balcony, No Driveway, Laundry- Coin Operated |
| ParkingSpaceTotal | 1 |
| PoolType | Indoor Pool |
| RentalEquipmentType | None |
| StorageType | Locker |
Building
| BathroomTotal | 1 |
| BedroomsAboveGround | 2 |
| BedroomsTotal | 2 |
| Amenities | Party Room |
| ConstructedDate | 1971 |
| ConstructionStyleAttachment | Attached |
| ExteriorFinish | Brick |
| FoundationType | Poured Concrete |
| HeatingFuel | Natural Gas |
| HeatingType | Boiler |
| StoriesTotal | 1 |
| SizeInterior | 760 Sqft |
| Type | Apartment |
| UtilityWater | Municipal Water |
Parking
| Underground |
Land
| Acreage | No |
| LandAmenities | Place Of Worship, Public Transit, Schools |
| Sewer | Municipal Sewage System |
| SizeTotalText | Unknown |
Rooms
| Level | Type | Length | Width | Dimensions |
|---|---|---|---|---|
| Main Level | Bedroom | 12'0'' x 9'4'' | ||
| Main Level | Primary Bedroom | 15'5'' x 10'5'' | ||
| Main Level | 4pc Bathroom | 8'4'' x 4'11'' | ||
| Main Level | Storage | 5'9'' x 4'4'' | ||
| Main Level | Dining Room | 10'1'' x 8'0'' | ||
| Main Level | Living Room | 21'3'' x 11'1'' | ||
| Main Level | Kitchen | 13'1'' x 7'10'' |
https://www.realtor.ca/real-estate/27426928/1964-main-street-w-unit-401-hamilton




