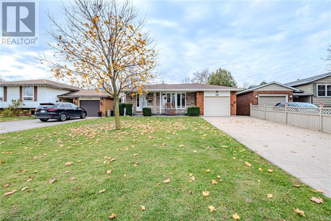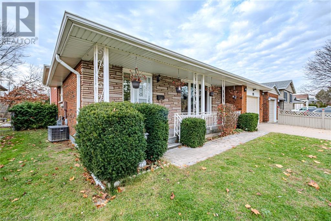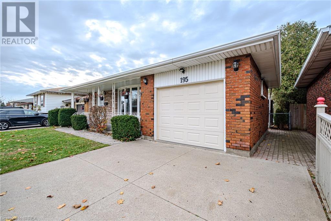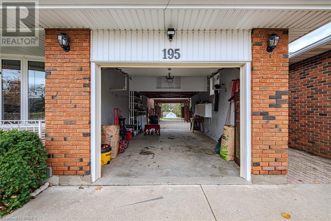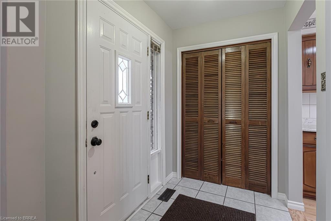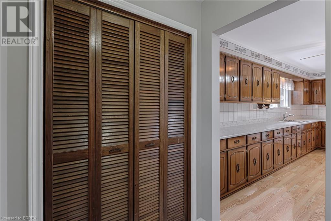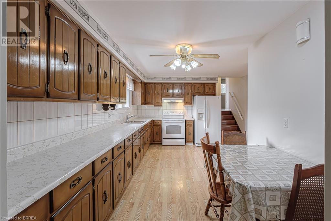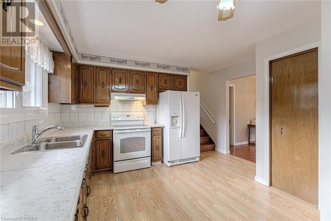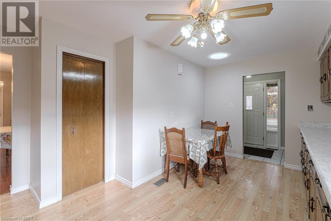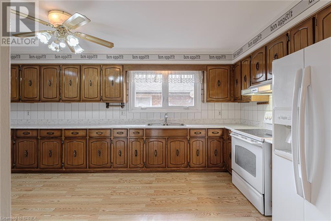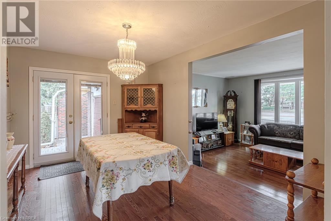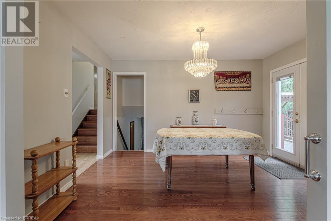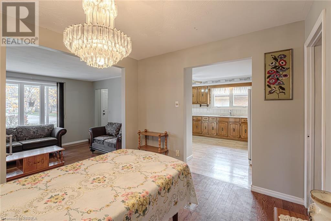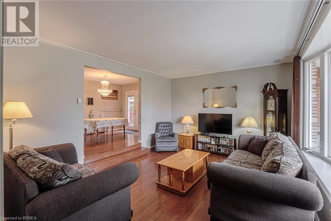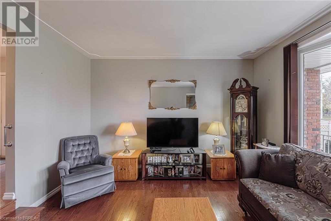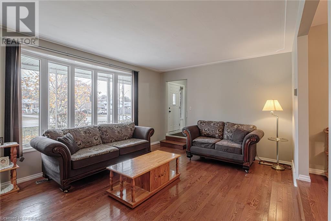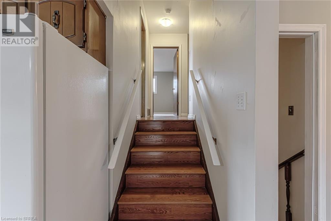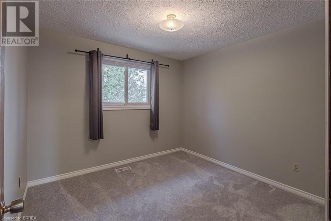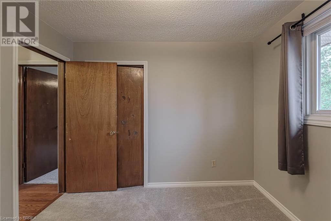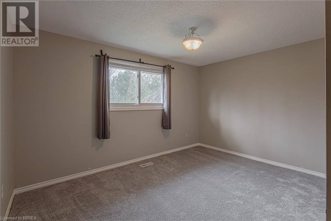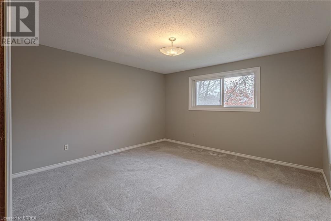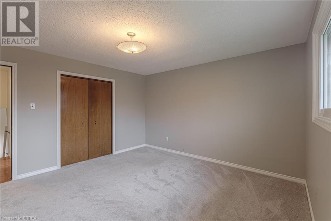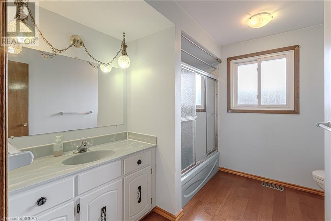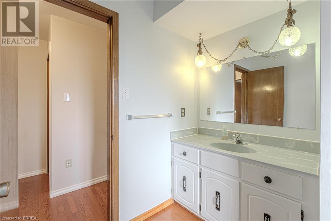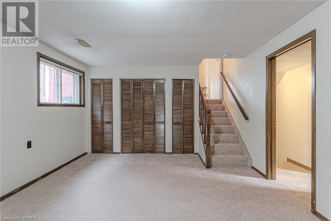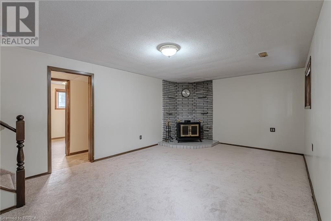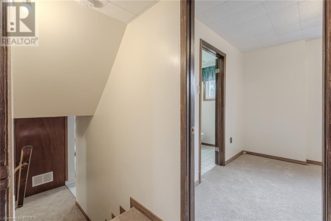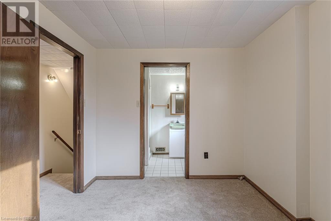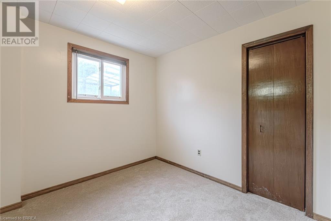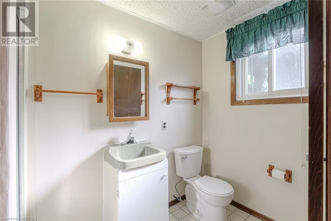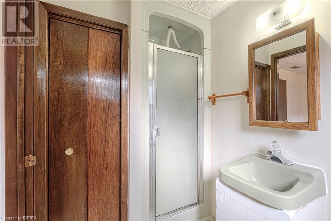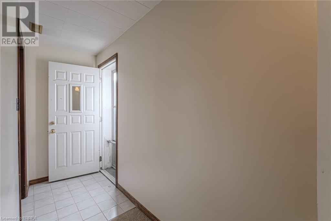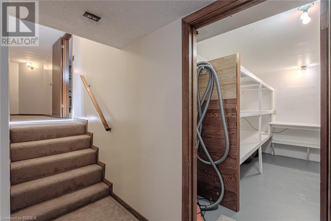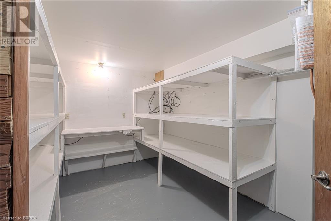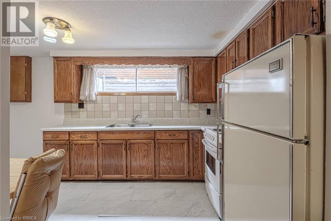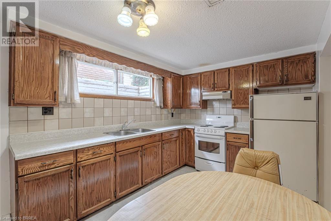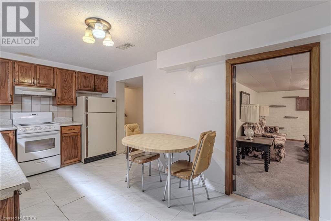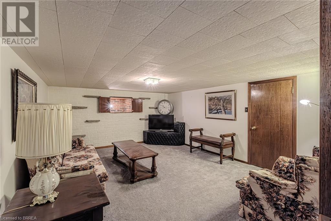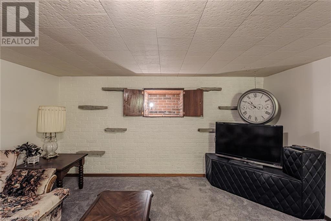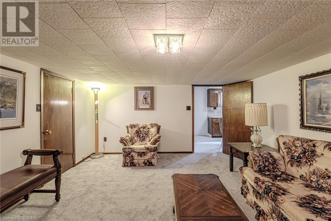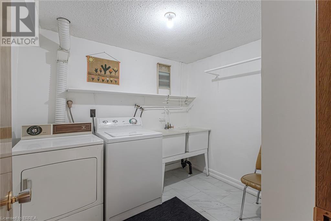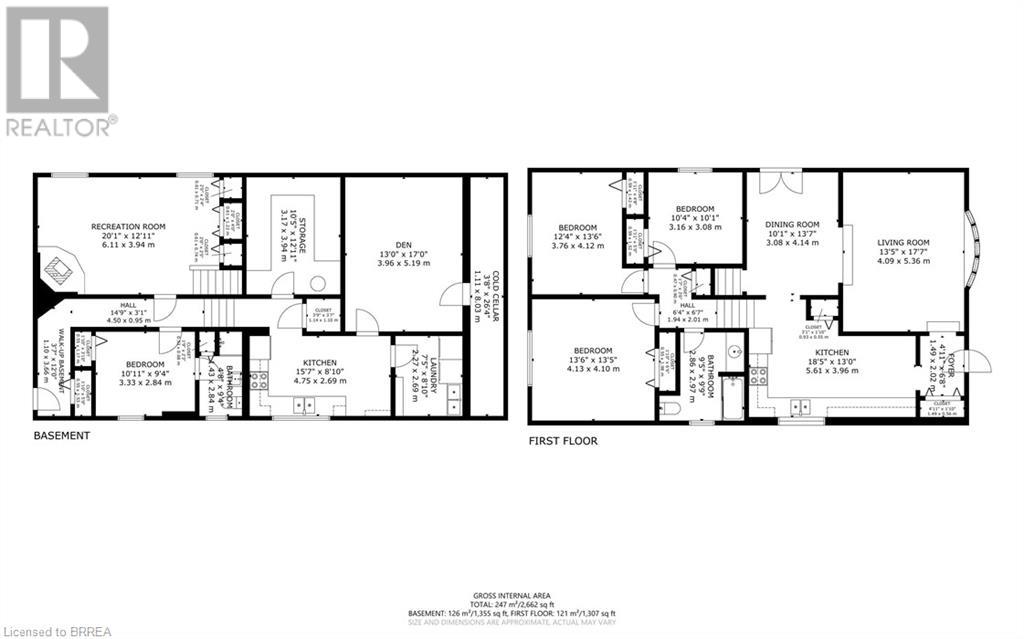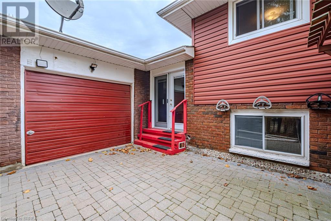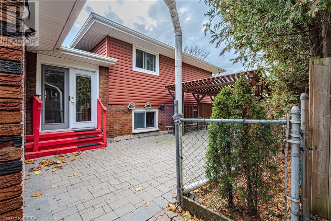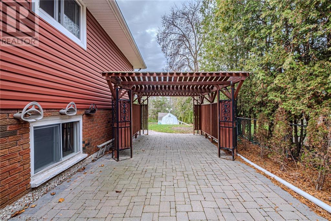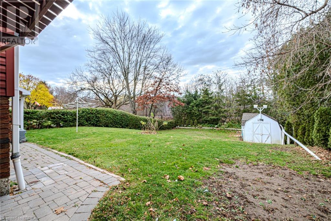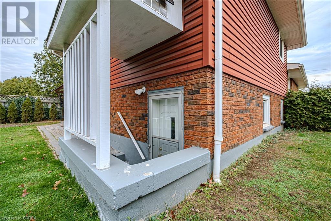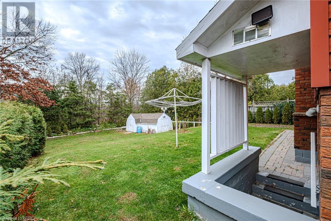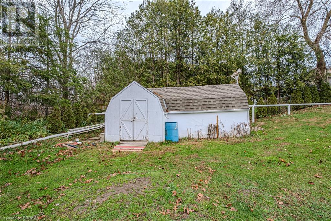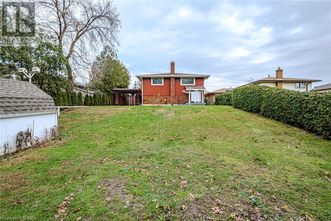195 Paris Road Brantford, Ontario N3R 1J2
Interested?
Contact us for more information
Tony Pucci
Salesperson
766 Colborne Street East
Brantford, Ontario N3S 3S1
$779,900
Don’t miss your opportunity to own this well constructed home that offers the possibility for separate living quarters! This spacious backsplit is ideally situated in the sought-after Skyacres Survey, nestled on a large lot. The concrete driveway offers plenty of parking, accommodating up to 4 vehicles, with the added convenience of a garage featuring a drive-through door to the backyard. The covered front porch welcomes you into the tiled foyer with entry closet. The main level features a bright, sunken living room with hardwood floors, high ceilings, & a large bay window. A few steps up, the dining area provides access to the fully fenced backyard through a garden door, complete with a patio, pergola, & separate entrance to the lower level. The eat-in kitchen offers ample cabinetry, counter space, a sky-tube for natural light, & ceramic backsplash. The second level is home to a 4-piece bathroom & 3 generously sized bedrooms, two with new broadloom flooring. One level down from the main floor, you'll find a spacious recreation room with new broadloom & a storage wall. This leads to a bonus room with a connected 3-piece bathroom, offering a variety of potential uses. Just off this room, a hallway provides access to the walk-up to the backyard. Additional living space can be found one level down, featuring an eat-in kitchen, a den, a laundry room, & wine cellar. With its versatile layout, this home is perfect for an in-law suite or separate living quarters, making it ideal for extended family, guests, or potential for an income-generating unit. Located in a desirable neighbourhood, this home is perfect for commuters with quick access to Highway 403, while families will appreciate the proximity to schools, amenities, & recreational areas. Nearby attractions include the Brantford Golf &. Country Club, Glenhyrst Gardens, the Grand River, & scenic walking trails—all just minutes away. Don’t miss the opportunity to explore everything this home & the area have to offer!! (id:58576)
Property Details
| MLS® Number | 40676445 |
| Property Type | Single Family |
| AmenitiesNearBy | Golf Nearby, Playground, Public Transit, Schools, Shopping |
| EquipmentType | None |
| Features | Conservation/green Belt, Automatic Garage Door Opener, In-law Suite |
| ParkingSpaceTotal | 5 |
| RentalEquipmentType | None |
| Structure | Shed, Porch |
Building
| BathroomTotal | 2 |
| BedroomsAboveGround | 3 |
| BedroomsBelowGround | 1 |
| BedroomsTotal | 4 |
| Appliances | Central Vacuum, Dryer, Refrigerator, Stove, Water Meter, Washer, Hood Fan, Garage Door Opener |
| BasementDevelopment | Finished |
| BasementType | Full (finished) |
| ConstructedDate | 1974 |
| ConstructionStyleAttachment | Detached |
| CoolingType | Central Air Conditioning |
| ExteriorFinish | Brick Veneer, Stone, Vinyl Siding |
| Fixture | Ceiling Fans |
| FoundationType | Block |
| HeatingFuel | Natural Gas |
| HeatingType | Forced Air |
| SizeInterior | 2662 Sqft |
| Type | House |
| UtilityWater | Municipal Water |
Parking
| Detached Garage |
Land
| AccessType | Road Access, Highway Access, Highway Nearby |
| Acreage | No |
| FenceType | Fence |
| LandAmenities | Golf Nearby, Playground, Public Transit, Schools, Shopping |
| Sewer | Municipal Sewage System |
| SizeDepth | 180 Ft |
| SizeFrontage | 50 Ft |
| SizeIrregular | 0.21 |
| SizeTotal | 0.21 Ac|under 1/2 Acre |
| SizeTotalText | 0.21 Ac|under 1/2 Acre |
| ZoningDescription | R1b (nlr ) |
Rooms
| Level | Type | Length | Width | Dimensions |
|---|---|---|---|---|
| Second Level | 4pc Bathroom | 9'9'' x 9'5'' | ||
| Second Level | Bedroom | 10'4'' x 10'1'' | ||
| Second Level | Bedroom | 13'6'' x 12'4'' | ||
| Second Level | Primary Bedroom | 13'6'' x 13'5'' | ||
| Basement | Cold Room | 26'4'' x 3'8'' | ||
| Basement | Storage | 12'11'' x 10'5'' | ||
| Basement | Laundry Room | 8'10'' x 7'5'' | ||
| Basement | Kitchen | 15'7'' x 8'10'' | ||
| Basement | Den | 17'0'' x 13'0'' | ||
| Basement | Recreation Room | 20'1'' x 12'11'' | ||
| Lower Level | Bedroom | 10'11'' x 9'4'' | ||
| Lower Level | 3pc Bathroom | 9'4'' x 4'8'' | ||
| Main Level | Eat In Kitchen | 18'5'' x 13'0'' | ||
| Main Level | Dining Room | 13'7'' x 10'1'' | ||
| Main Level | Living Room | 17'7'' x 13'5'' | ||
| Main Level | Foyer | 6'8'' x 4'11'' |
https://www.realtor.ca/real-estate/27684121/195-paris-road-brantford


