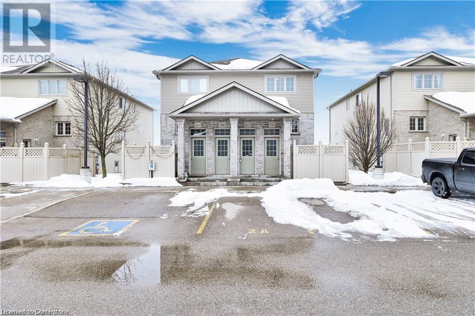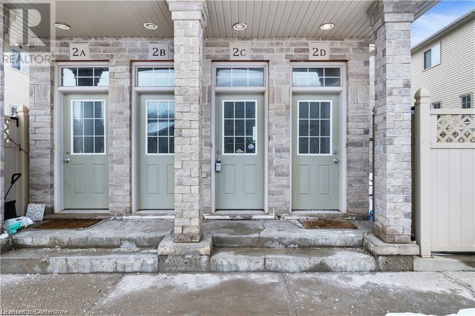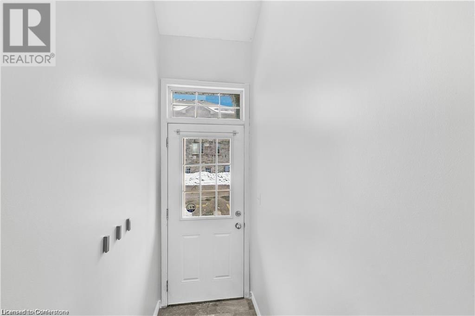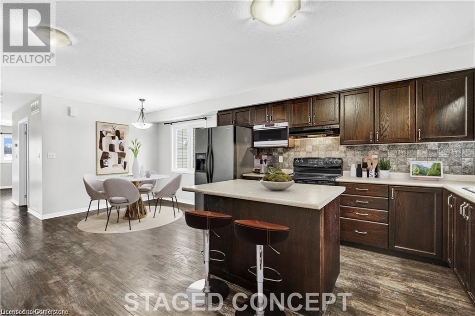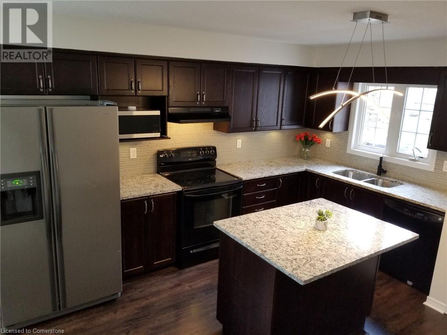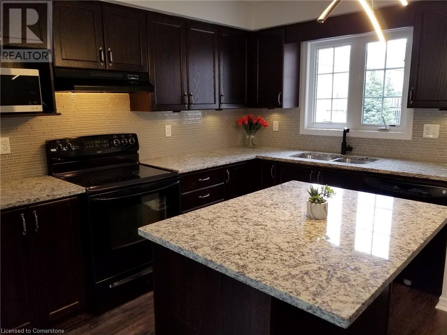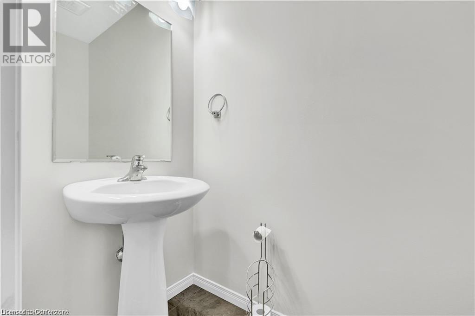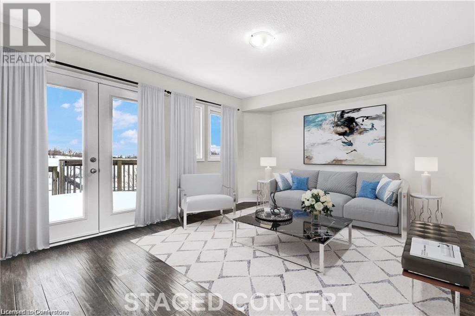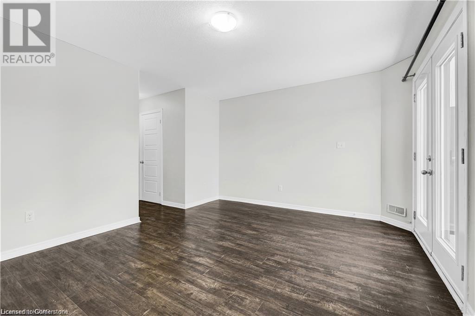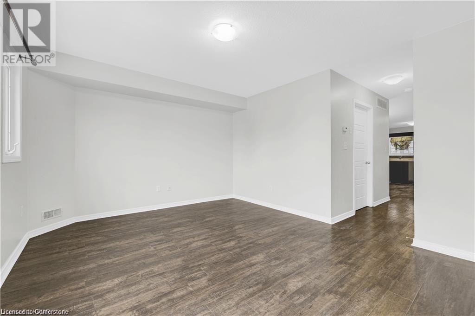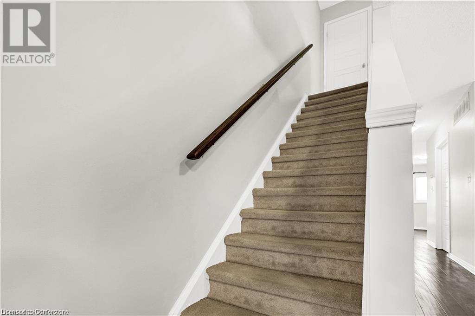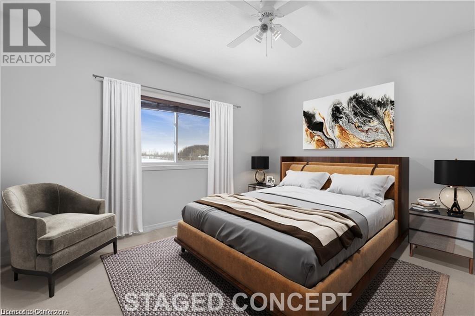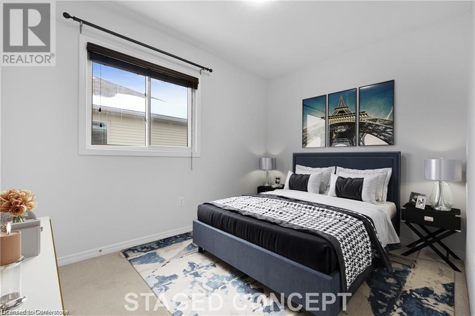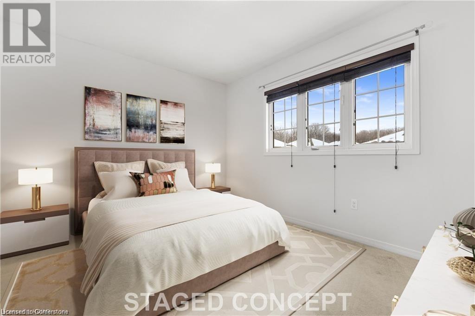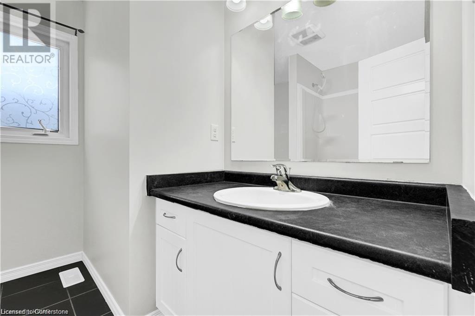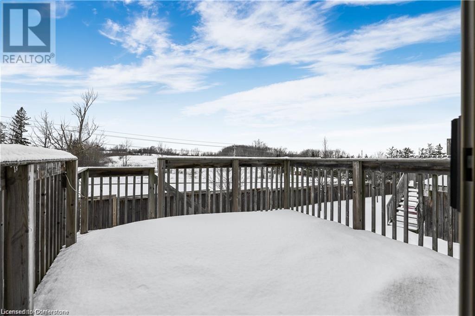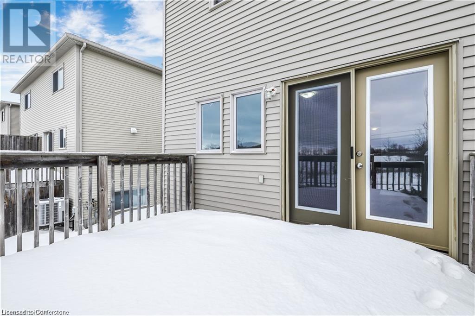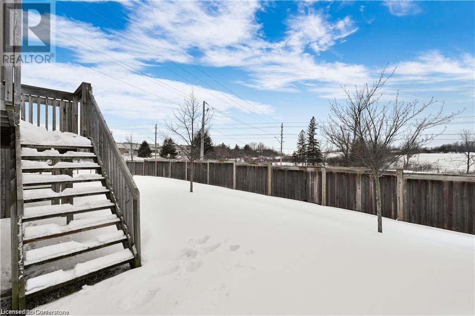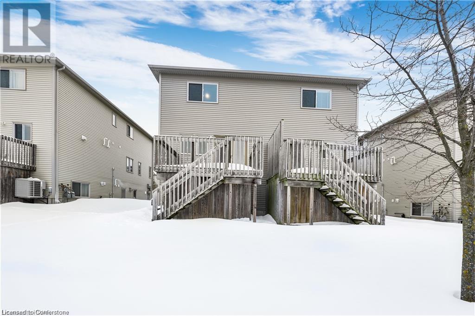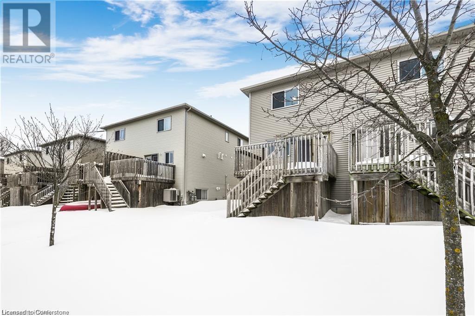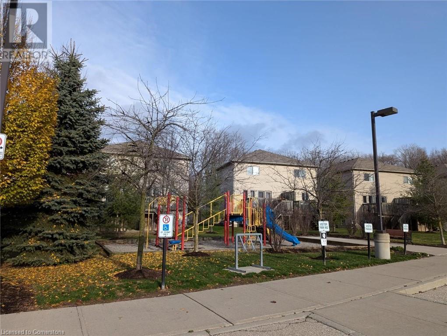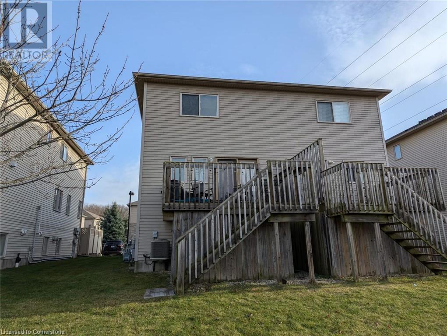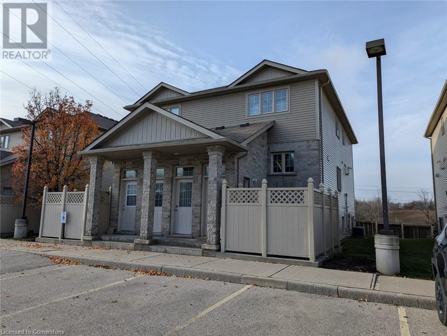1941 Ottawa Street S Unit# 2c Kitchener, Ontario N2E 0C2
Interested?
Contact us for more information
Lorena Marc
Salesperson
33-620 Davenport Rd
Waterloo, Ontario N2V 2C2
$2,650 MonthlyInsurance, Exterior Maintenance
Welcome to an exclusive design with 3 BEDROOM+2 BATHS+2 PARKING SPOTS Beautiful stacked Townhome. Located in the heart of Kitchener's most sough-after neighbourhoods, this Townhome offers a SPACIOUS 1461 SQF OF LIVING SPACE with MODERN FINISHES. The front door enters into the OPEN CONCEPT MAIN FLOOR with an OVERSIZED LIVING SPACE that is highlighted by the BRIGHT WINDOWS ,a GORGEOUS KITCHEN WITH SIZEABLE ISLAND, CONTEMPORARY CABINETRY, GRANITE COUNTERTOP, DINING ROOM, LAUNDRY ROOM and 2 PIECE BATH.4 STAINLESS STEEL APPLIANCES and WASHER & DRYER ARE INCLUDED. There are 3 VERY SPACIOUS BEDROOMS on second level and a 4PC BATHROOM providing the perfect space for a growing family.The LIVING ROOM leads to a beautiful set of FRENCH DOORS which provide access to your OWN PRIVATE UPPER DECK AND BBQ AREA( with another set of stairs providing access from ground level as well) with GREEN SPACE for the kids to play. This ELEVATED DECK is the perfect spot set up to enjoy with friends and family. There is also a LARGE STORAGE space under the stairs . This unit has ONE EXCLUSIVE PARKING SPOT and a SECOND SPOT can be rented for $50 per month. Conveniently close to the Highway and Steps to amazing Schools, Transit, Parks, Shopping, Restaurants. It Is Immaculate! Enjoy Plenty Of Parking As Well! Imagine Watching The Sun Set From Your Quiet Deck. (id:58576)
Property Details
| MLS® Number | 40678921 |
| Property Type | Single Family |
| AmenitiesNearBy | Hospital, Park, Place Of Worship, Playground, Public Transit, Schools, Shopping |
| CommunityFeatures | Quiet Area, School Bus |
| EquipmentType | Rental Water Softener, Water Heater |
| Features | Conservation/green Belt, Balcony, Paved Driveway |
| ParkingSpaceTotal | 2 |
| RentalEquipmentType | Rental Water Softener, Water Heater |
Building
| BathroomTotal | 2 |
| BedroomsAboveGround | 3 |
| BedroomsTotal | 3 |
| Appliances | Dishwasher, Dryer, Microwave, Refrigerator, Stove, Water Softener, Washer, Hood Fan, Window Coverings |
| BasementType | None |
| ConstructionStyleAttachment | Attached |
| CoolingType | Central Air Conditioning |
| ExteriorFinish | Brick Veneer, Vinyl Siding |
| FireProtection | Smoke Detectors |
| FoundationType | Poured Concrete |
| HalfBathTotal | 1 |
| HeatingFuel | Natural Gas |
| HeatingType | Forced Air |
| SizeInterior | 1461 Sqft |
| Type | Row / Townhouse |
| UtilityWater | Municipal Water |
Parking
| Visitor Parking |
Land
| AccessType | Highway Access |
| Acreage | No |
| LandAmenities | Hospital, Park, Place Of Worship, Playground, Public Transit, Schools, Shopping |
| LandscapeFeatures | Landscaped |
| Sewer | Municipal Sewage System |
| SizeTotalText | Unknown |
| ZoningDescription | R6 |
Rooms
| Level | Type | Length | Width | Dimensions |
|---|---|---|---|---|
| Second Level | Bedroom | 11'0'' x 7'8'' | ||
| Second Level | Bedroom | 12'11'' x 10'3'' | ||
| Second Level | Full Bathroom | Measurements not available | ||
| Second Level | Primary Bedroom | 12'10'' x 11'10'' | ||
| Main Level | 2pc Bathroom | Measurements not available | ||
| Main Level | Laundry Room | Measurements not available | ||
| Main Level | Living Room | 14'9'' x 12'11'' | ||
| Main Level | Dinette | 11'1'' x 9'3'' | ||
| Main Level | Kitchen | 14'9'' x 12'11'' |
https://www.realtor.ca/real-estate/27672554/1941-ottawa-street-s-unit-2c-kitchener


