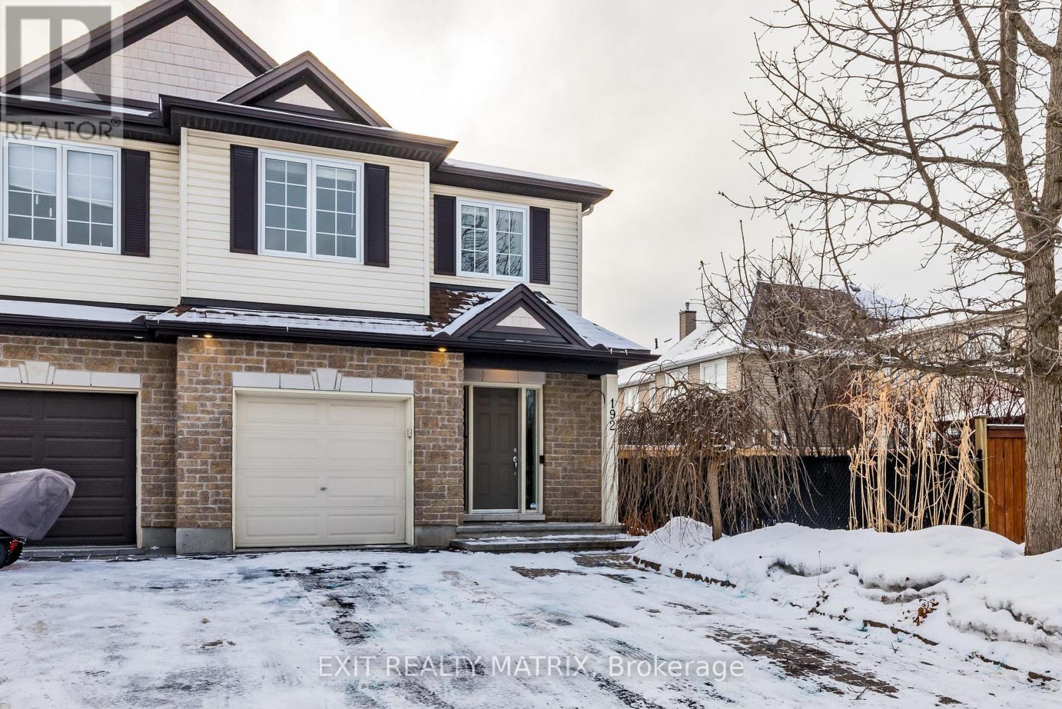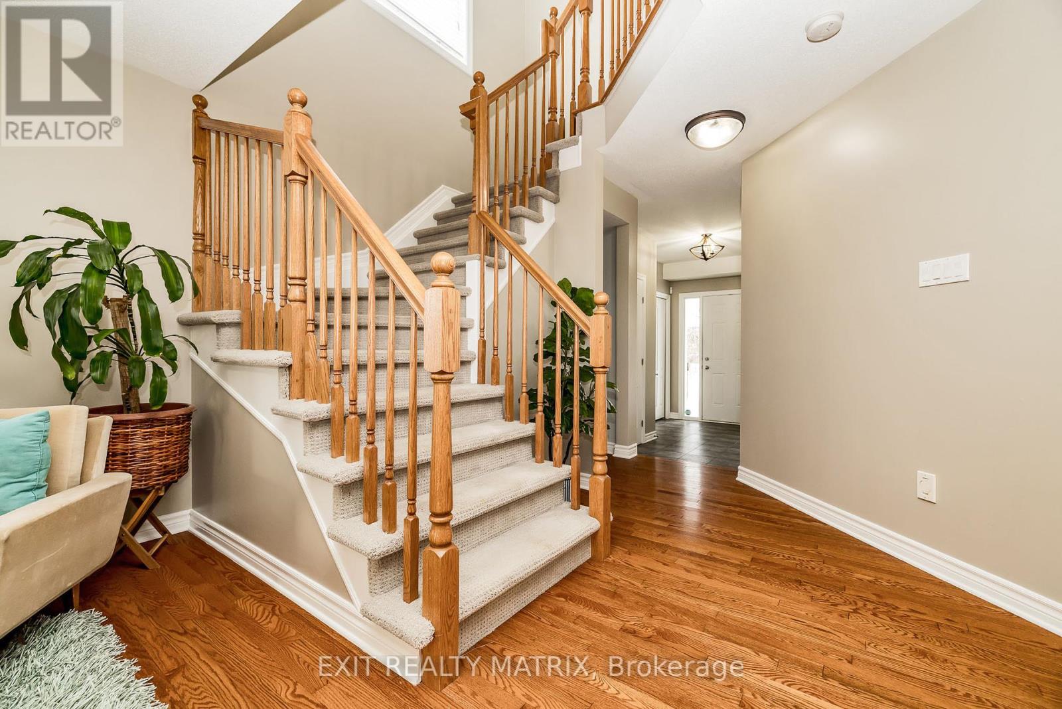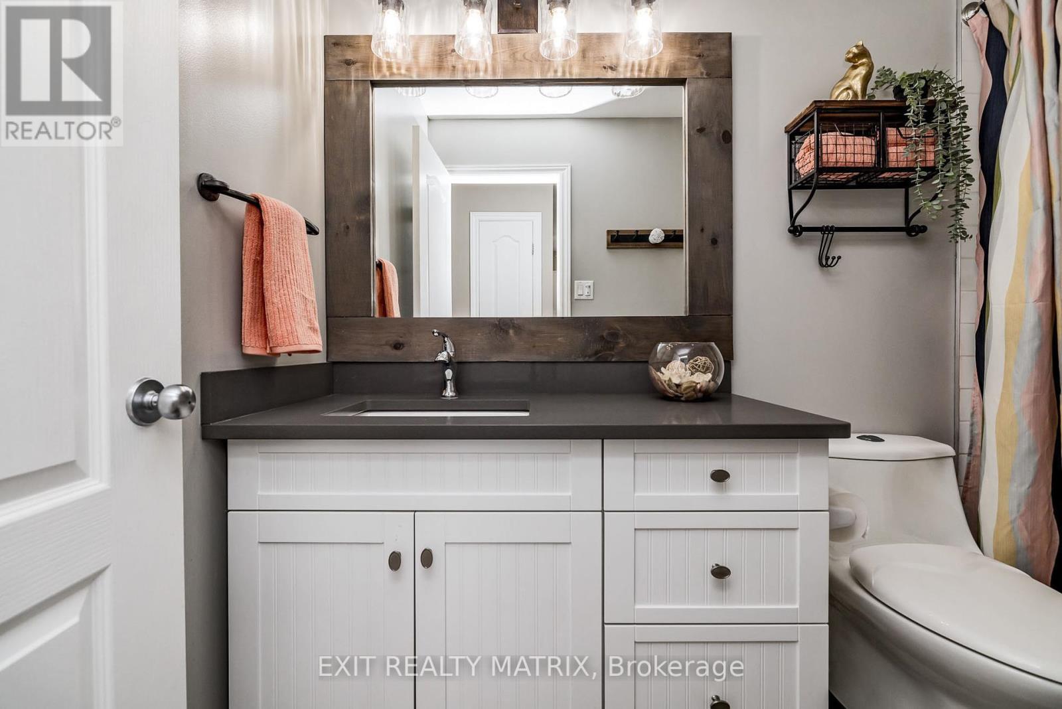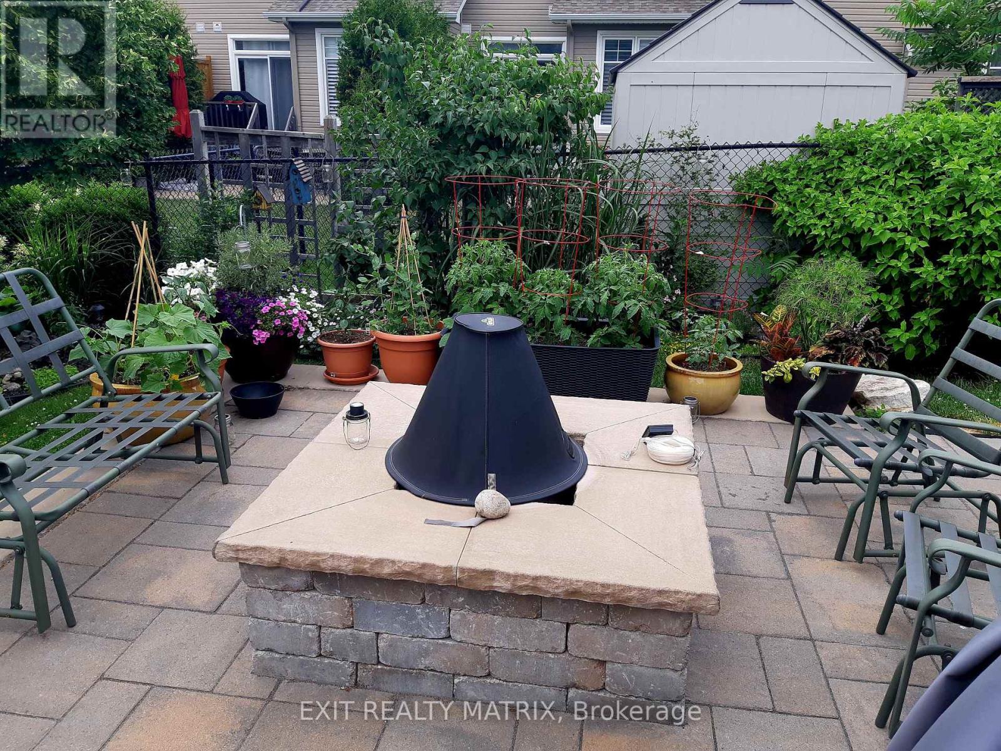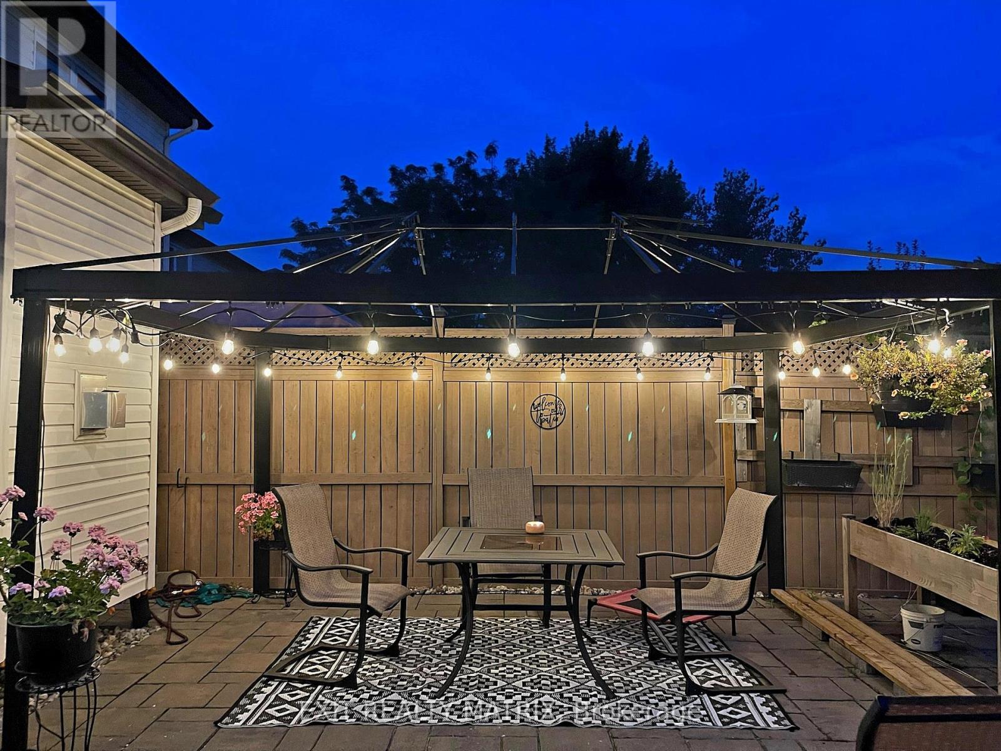192 Mojave Crescent Ottawa, Ontario K2S 0H4
Interested?
Contact us for more information
Wendy Ronberg
Broker
74 Bridge St
Carleton Place, Ontario K7C 2V3
Tatiana Barr
Salesperson
785 Notre Dame St, Po Box 1345
Embrun, Ontario K0A 1W0
$692,500
Welcome to 192 Mojave Crescent, a stunning 3-bedroom, 3.5-bathroom semi-detached in the heart of Stittsville! Perfectly situated across from Bryanston Gate Park, featuring a playground and outdoor rink, this home is ideal for families seeking an active lifestyle. With St. Stephen Catholic Elementary School nearby and an easy commute to Ottawa, it offers the perfect blend of small-town charm and urban convenience.Inside, you'll find a bright, open-concept main floor with gleaming hardwood, plenty of natural light, and a cozy gas fireplace. The eat in kitchen boasts stainless steel appliances, a motion-activated faucet, and a large patio door leading to your backyard retreat. The fully landscaped yard includes low maintenance perennial gardens, a fire pit integrated into the patio, a bolted gazebo on interlock stones, and a 10x12 shed with 8-foot walls, built-in shelving, and hooks for bikes.Upstairs, the primary suite is a true haven with a large walk-in closet, 4-piece ensuite featuring a glass walk-in shower and soaker tub, and beautiful views of the back gardens. The second floor also includes a versatile loft space perfect for a kids playroom or home office, an upgraded family bathroom, and a convenient laundry room.The finished basement offers a full bathroom, two storage rooms with built-in shelving, and plenty of space for a recreation room or gym. Additional features include a heated and insulated one-car garage with interior access, a gas BBQ hookup, and a fully landscaped front yard with interlock walk way. This home is filled with thoughtful upgrades, from the stunning hardwood to the abundance of natural light, making it the perfect space to create lasting family memories. Located in one of Stittsvilles most sought-after neighbourhoods, with parks, schools, and amenities at your doorstep, this property is a must-see!Move in, relax, and enjoy everything this home and community have to offer! 24 HR. Irrevocable on all offers. (id:58576)
Property Details
| MLS® Number | X11910098 |
| Property Type | Single Family |
| Community Name | 8211 - Stittsville (North) |
| AmenitiesNearBy | Park |
| CommunityFeatures | Community Centre |
| ParkingSpaceTotal | 3 |
| Structure | Patio(s), Shed |
Building
| BathroomTotal | 4 |
| BedroomsAboveGround | 3 |
| BedroomsTotal | 3 |
| Amenities | Fireplace(s) |
| Appliances | Water Heater, Central Vacuum, Garage Door Opener Remote(s), Blinds, Dishwasher, Dryer, Hood Fan, Microwave, Oven, Refrigerator, Stove, Washer |
| BasementDevelopment | Finished |
| BasementType | N/a (finished) |
| ConstructionStatus | Insulation Upgraded |
| ConstructionStyleAttachment | Semi-detached |
| CoolingType | Central Air Conditioning |
| ExteriorFinish | Vinyl Siding, Brick |
| FireplacePresent | Yes |
| FireplaceTotal | 1 |
| FlooringType | Carpeted, Hardwood |
| FoundationType | Poured Concrete |
| HalfBathTotal | 1 |
| HeatingFuel | Natural Gas |
| HeatingType | Forced Air |
| StoriesTotal | 2 |
| Type | House |
| UtilityWater | Municipal Water |
Parking
| Attached Garage |
Land
| Acreage | No |
| LandAmenities | Park |
| LandscapeFeatures | Landscaped |
| Sewer | Sanitary Sewer |
| SizeDepth | 121 Ft |
| SizeFrontage | 27 Ft |
| SizeIrregular | 27 X 121 Ft |
| SizeTotalText | 27 X 121 Ft|under 1/2 Acre |
| ZoningDescription | R3z[728] |
Rooms
| Level | Type | Length | Width | Dimensions |
|---|---|---|---|---|
| Second Level | Bathroom | 2.91 m | 1.5 m | 2.91 m x 1.5 m |
| Second Level | Loft | 3.8 m | 1.2 m | 3.8 m x 1.2 m |
| Second Level | Bedroom 2 | 3.7 m | 2.2 m | 3.7 m x 2.2 m |
| Second Level | Bedroom 3 | 3.6 m | 2.5 m | 3.6 m x 2.5 m |
| Second Level | Loft | 2.47 m | 3.24 m | 2.47 m x 3.24 m |
| Main Level | Living Room | 5.4 m | 2.2 m | 5.4 m x 2.2 m |
| Main Level | Foyer | 5.38 m | 3.2 m | 5.38 m x 3.2 m |
| Main Level | Dining Room | 5.73 m | 3.21 m | 5.73 m x 3.21 m |
| Main Level | Kitchen | 6.3 m | 2.5 m | 6.3 m x 2.5 m |
| Main Level | Sitting Room | 3.46 m | 2.75 m | 3.46 m x 2.75 m |
Utilities
| Cable | Installed |
| Sewer | Installed |
https://www.realtor.ca/real-estate/27772468/192-mojave-crescent-ottawa-8211-stittsville-north


