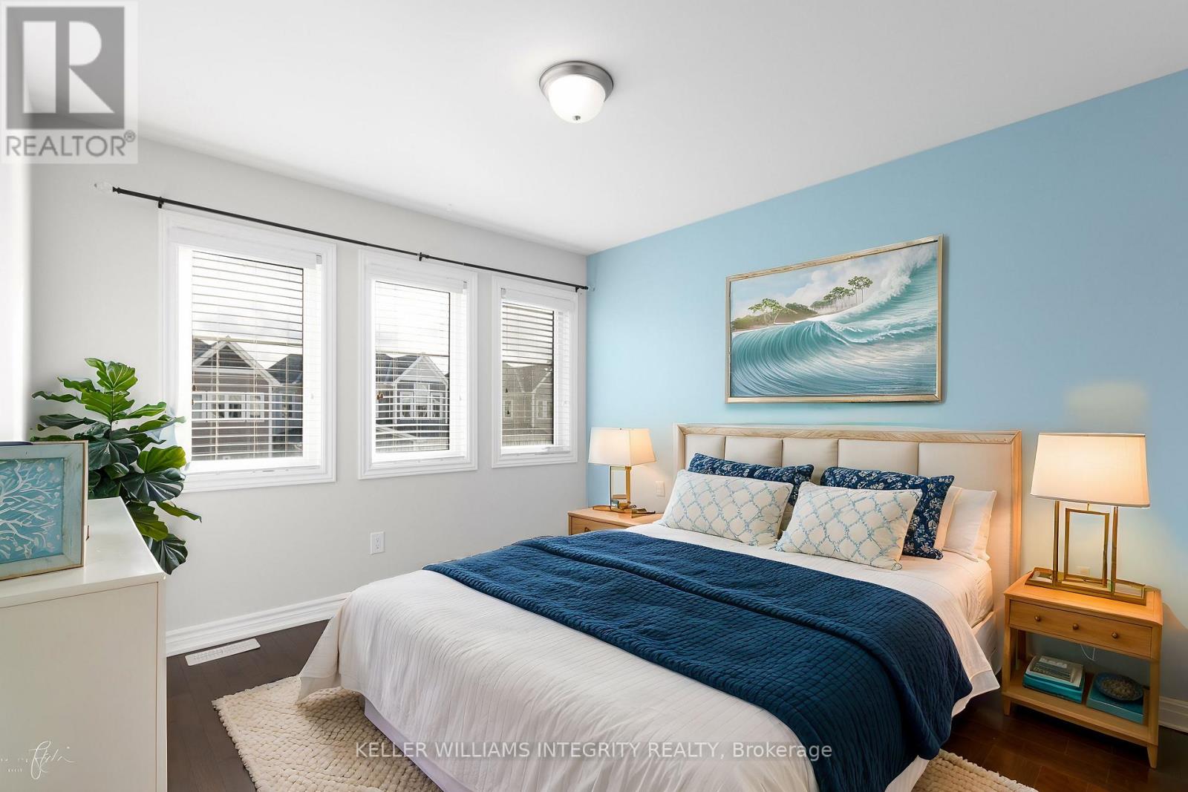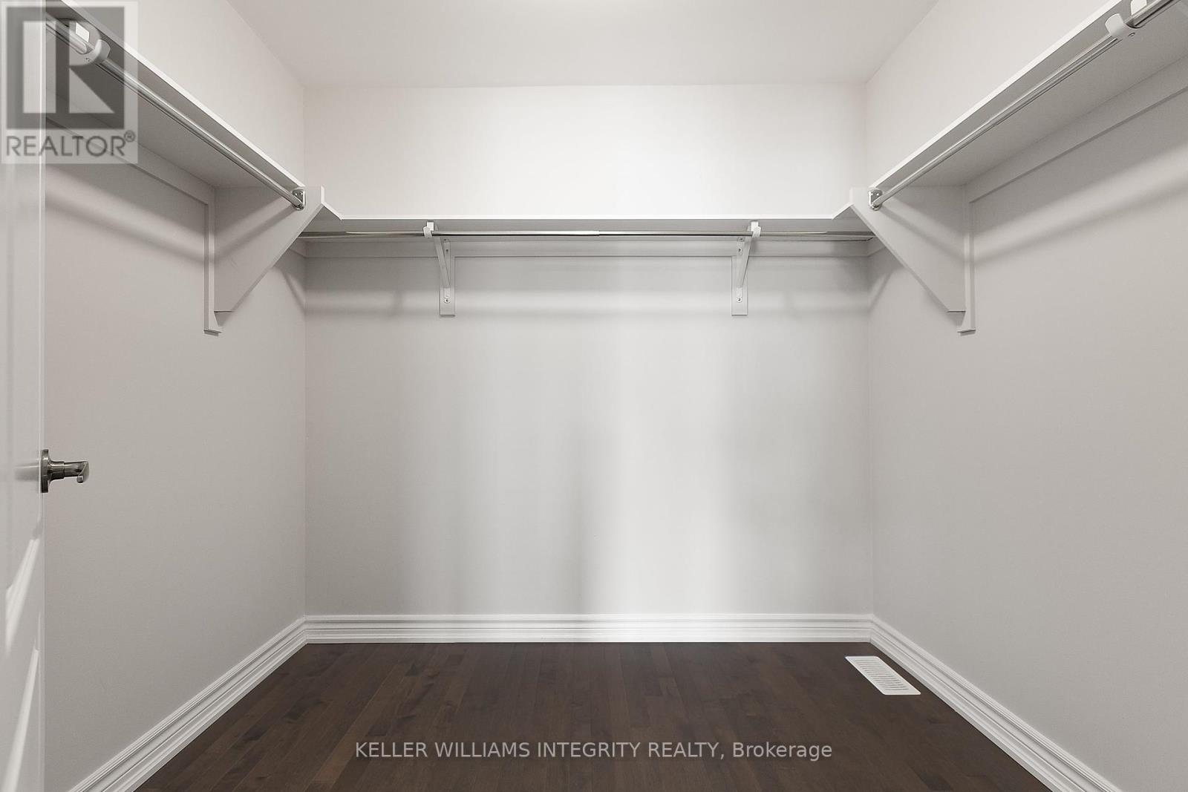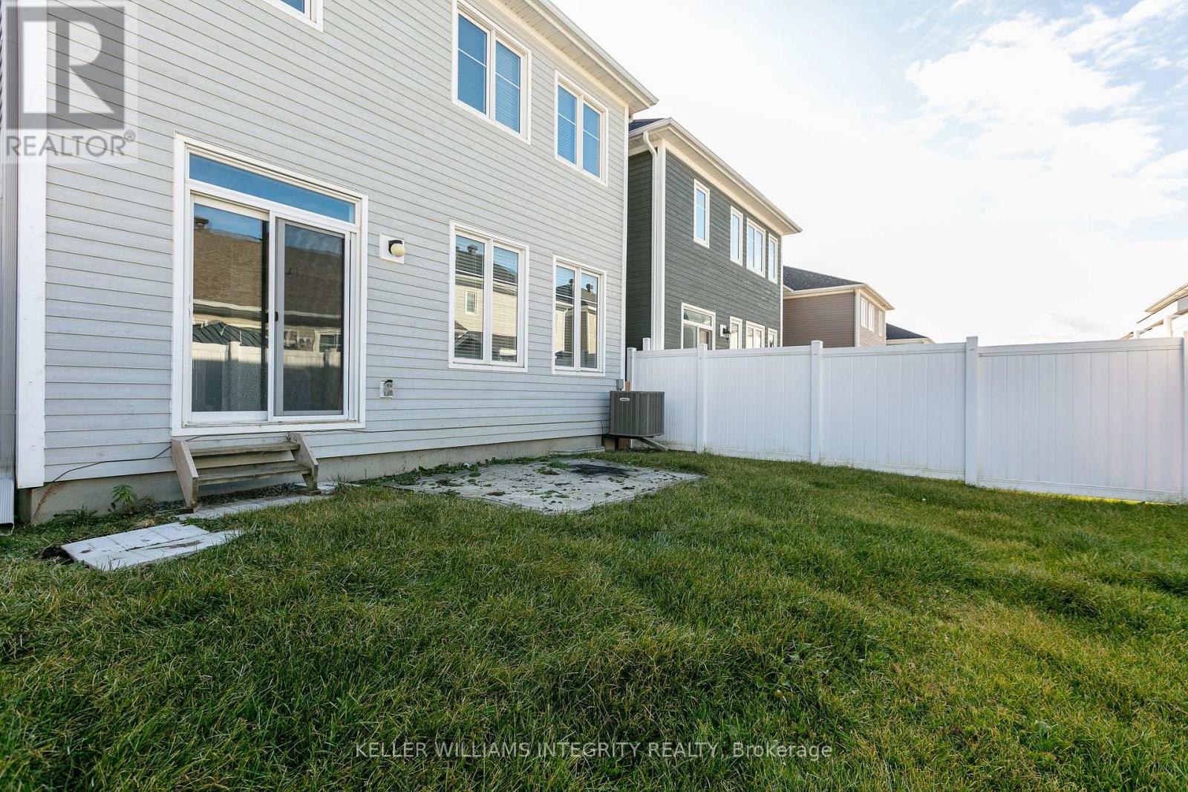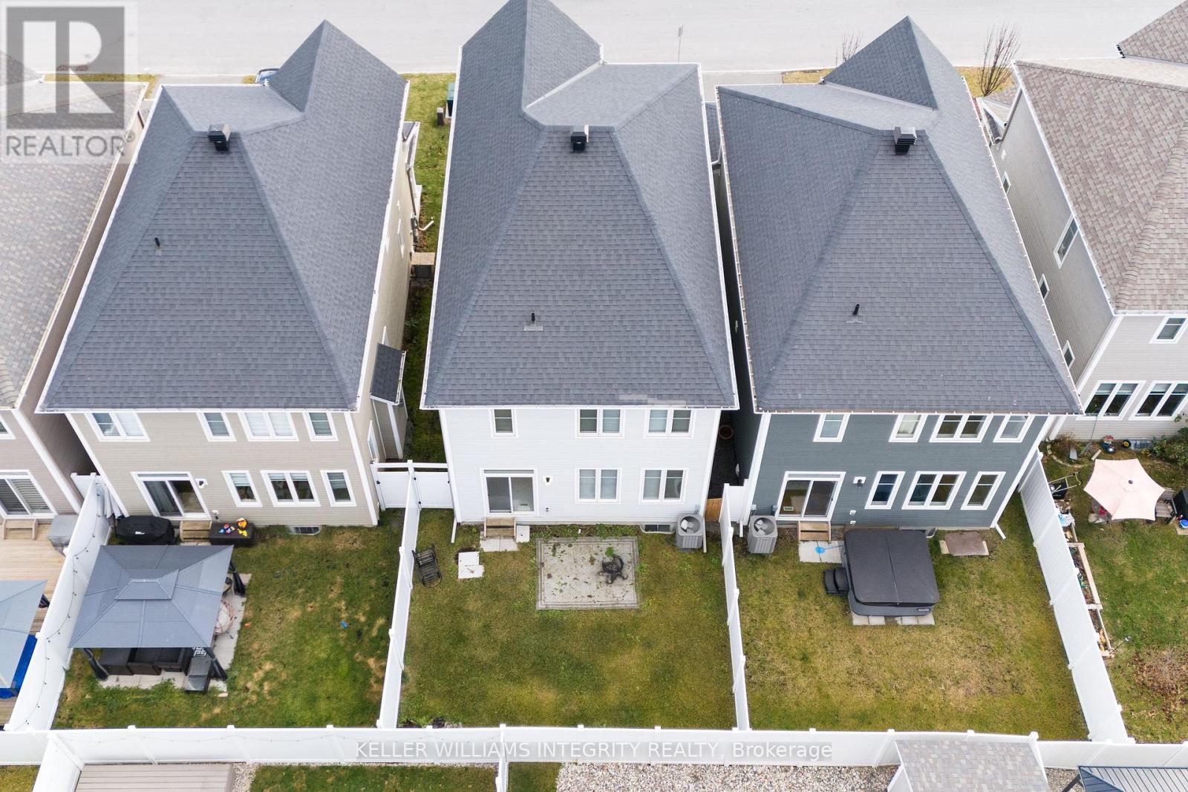191 Equitation Circle Ottawa, Ontario K0A 2Z0
Interested?
Contact us for more information
Deniz Ozbay
Salesperson
2148 Carling Ave., Units 5 & 6
Ottawa, Ontario K2A 1H1
Rahim Rasooli
Salesperson
2148 Carling Ave., Units 5 & 6
Ottawa, Ontario K2A 1H1
$759,900
Welcome to 191 Equitation! A stunning and spacious 4-bedroom property loaded with upgrades. The large granite eat-in kitchen features top-of-the-line appliances and an extra pantry. The living and dining area boasts 9-foot vaulted ceilings and plenty of pot lights, creating a bright and inviting space. The primary bedroom offers two closets and a full ensuite bathroom. Hardwood and ceramic floors flow throughout the home. The fully finished lower level includes a laundry room, a generous recreational room (20'10"" x 14'10""), and a convenient 2-piece bathroom. Step outside to enjoy the large, fenced backyard ideal for entertaining or relaxing. (id:58576)
Property Details
| MLS® Number | X11836341 |
| Property Type | Single Family |
| Community Name | 8209 - Goulbourn Twp From Franktown Rd/South To Rideau |
| ParkingSpaceTotal | 3 |
Building
| BathroomTotal | 4 |
| BedroomsAboveGround | 4 |
| BedroomsTotal | 4 |
| Appliances | Garage Door Opener Remote(s), Dishwasher, Dryer, Hood Fan, Microwave, Refrigerator, Stove, Washer |
| BasementDevelopment | Finished |
| BasementType | Full (finished) |
| ConstructionStyleAttachment | Detached |
| CoolingType | Central Air Conditioning |
| ExteriorFinish | Brick, Vinyl Siding |
| FoundationType | Poured Concrete |
| HalfBathTotal | 1 |
| HeatingFuel | Natural Gas |
| HeatingType | Forced Air |
| StoriesTotal | 2 |
| Type | House |
| UtilityWater | Municipal Water |
Parking
| Attached Garage |
Land
| Acreage | No |
| Sewer | Sanitary Sewer |
| SizeDepth | 88 Ft ,6 In |
| SizeFrontage | 29 Ft ,11 In |
| SizeIrregular | 29.99 X 88.58 Ft |
| SizeTotalText | 29.99 X 88.58 Ft |
Rooms
| Level | Type | Length | Width | Dimensions |
|---|---|---|---|---|
| Other | Living Room | 4.49 m | 4.21 m | 4.49 m x 4.21 m |
| Other | Kitchen | 7.11 m | 2.87 m | 7.11 m x 2.87 m |
| Other | Mud Room | 3.09 m | 1.98 m | 3.09 m x 1.98 m |
| Other | Primary Bedroom | 4.47 m | 3.65 m | 4.47 m x 3.65 m |
| Other | Bedroom | 3.12 m | 3.07 m | 3.12 m x 3.07 m |
| Other | Bedroom | 3.09 m | 4.08 m | 3.09 m x 4.08 m |
| Other | Bedroom | 3.6 m | 3.78 m | 3.6 m x 3.78 m |










































