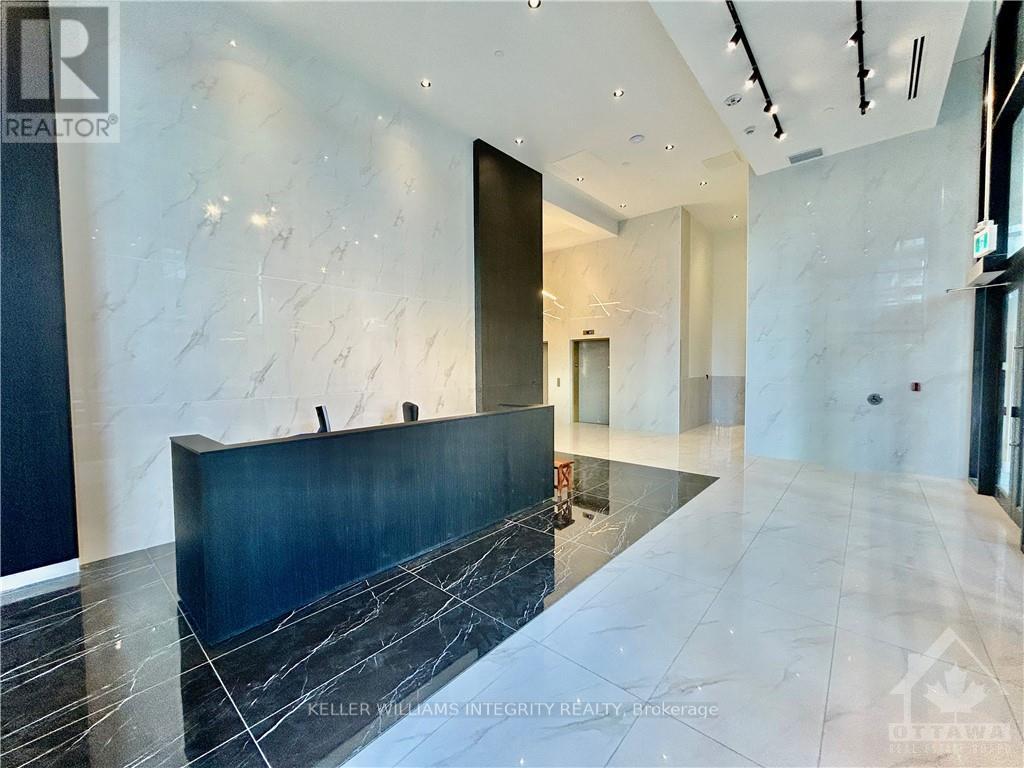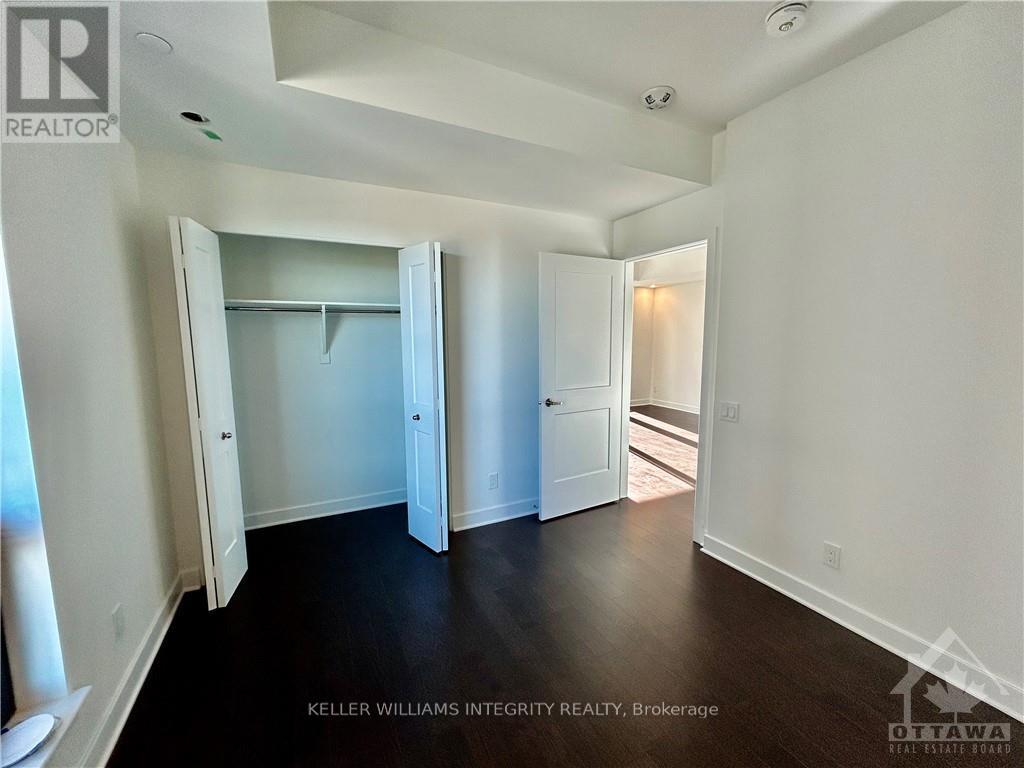1906 - 180 George Street Ottawa, Ontario K1N 1J8
Interested?
Contact us for more information
Sepehr Safaee
Salesperson
2148 Carling Ave., Units 5 & 6
Ottawa, Ontario K2A 1H1
$2,495 Monthly
Discover this stunning, brand-new 2-bedroom, 1-bathroom apartment perfectly situated in the heart of downtown. Designed with an open-concept layout, the unit boasts modern stainless steel appliances, convenient in-unit laundry, and a private balcony. The building offers unparalleled convenience with a Metro grocery store right on the ground floor and will soon open wide range of premium amenities, including: Indoor pool, fitness center, a theatre room, a second-floor terrace with BBQ facilities. Tenant only pays hydro. No parking included but the unit comes with one locker for additional storage. Walking distance to Ottawa University, Rideau Centre Mall, Parliament Hill, the highway and Gatineau Hills. Don't miss the chance to call this exceptional space home! (id:58576)
Property Details
| MLS® Number | X10429848 |
| Property Type | Single Family |
| Community Name | 4001 - Lower Town/Byward Market |
| AmenitiesNearBy | Public Transit, Schools |
| CommunityFeatures | Pet Restrictions, Community Centre |
| Features | Wheelchair Access, Balcony, Carpet Free, In Suite Laundry |
Building
| BathroomTotal | 1 |
| BedroomsAboveGround | 2 |
| BedroomsTotal | 2 |
| Amenities | Exercise Centre, Storage - Locker |
| Appliances | Intercom, Dishwasher, Dryer, Hood Fan, Microwave, Refrigerator, Stove, Washer, Window Coverings |
| CoolingType | Central Air Conditioning |
| ExteriorFinish | Brick, Concrete |
| HeatingFuel | Natural Gas |
| HeatingType | Forced Air |
| SizeInterior | 699.9943 - 798.9932 Sqft |
| Type | Apartment |
| UtilityWater | Municipal Water |
Land
| Acreage | No |
| LandAmenities | Public Transit, Schools |
| ZoningDescription | Reasidential |
Rooms
| Level | Type | Length | Width | Dimensions |
|---|---|---|---|---|
| Main Level | Kitchen | 2.13 m | 2.36 m | 2.13 m x 2.36 m |
| Main Level | Living Room | 3.96 m | 4.87 m | 3.96 m x 4.87 m |
| Main Level | Primary Bedroom | 3.04 m | 3.37 m | 3.04 m x 3.37 m |
| Main Level | Bedroom | 2.69 m | 3.02 m | 2.69 m x 3.02 m |
| Main Level | Bathroom | 1.52 m | 2.64 m | 1.52 m x 2.64 m |



















