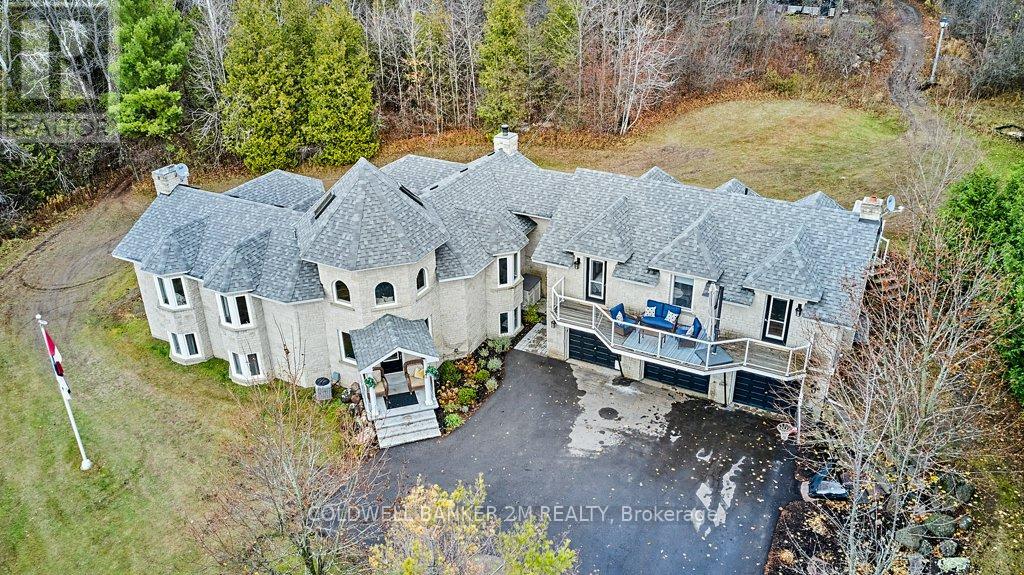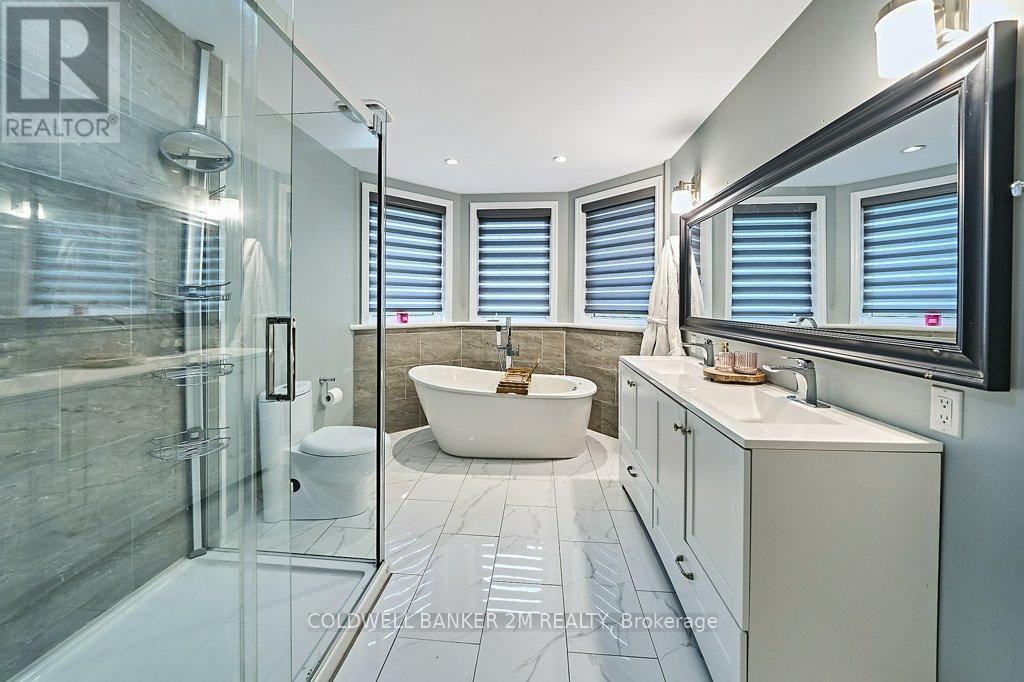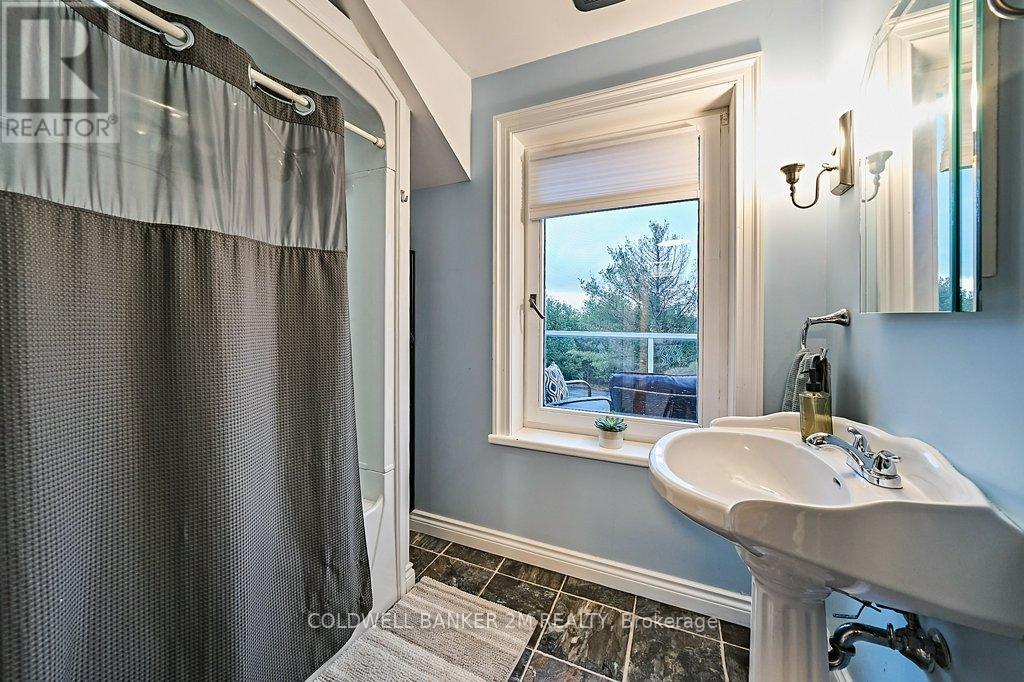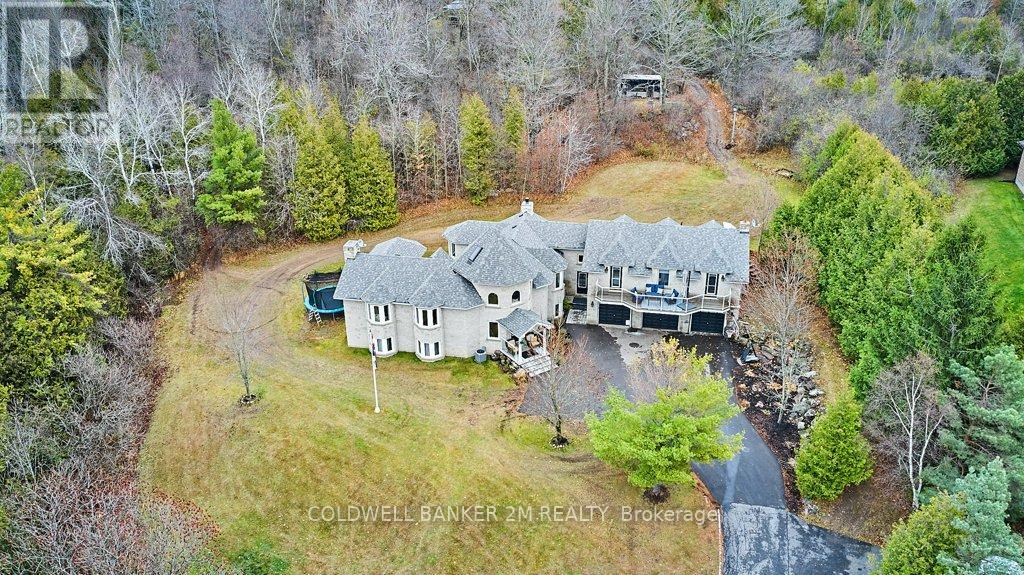1901 Stanton Road N Cobourg, Ontario K9A 4J8
Interested?
Contact us for more information
Sheila Perreault
Broker
231 Simcoe Street North
Oshawa, Ontario L1G 4T1
$1,899,999
Welcome to your dream home, a stunning custom-built estate nestled on a serene hilltop within a private, gated property. Designed for those who seek unparalleled luxury, comfort, and exclusivity, this property offers a lifestyle of elegance and leisure in a picturesque paradise. Wake up to breathtaking sunrises and end your day with panoramic sunsets while enjoying sweeping views of the surrounding landscape from almost every vantage point of this 6 acre property with winding trails throughout. This 6-bedroom home features hand-cut crown molding, Hardwood & Ceramic Throughout. The heart of the home is the expansive kitchen, equipped with custom cabinetry, a breakfast bar that seats seven, and a dedicated coffee bar and Liquor Bar. Host unforgettable gatherings in the living rm complete with a designated music area for live performances. Warm up by the propane fireplace and let the space come alive with ambiance and joy. A Separate Apartment and a private Sauna House complete this home ! **** EXTRAS **** A private sauna house, which includes a cozy living and sleeping area. The rooftop sitting space overlooks a sprawling field, perfect for family soccer matches or outdoor recreation. Separate 2 Bdrm Apt. Close to 401, Shopping, Amenities (id:58576)
Property Details
| MLS® Number | X11189996 |
| Property Type | Single Family |
| Community Name | Cobourg |
| Features | Sauna |
| ParkingSpaceTotal | 15 |
Building
| BathroomTotal | 5 |
| BedroomsAboveGround | 6 |
| BedroomsTotal | 6 |
| Amenities | Fireplace(s) |
| Appliances | Central Vacuum, Water Heater |
| ConstructionStyleAttachment | Detached |
| CoolingType | Central Air Conditioning |
| ExteriorFinish | Stone |
| FireplacePresent | Yes |
| FireplaceTotal | 2 |
| FlooringType | Hardwood |
| FoundationType | Poured Concrete |
| HalfBathTotal | 2 |
| HeatingFuel | Propane |
| HeatingType | Forced Air |
| StoriesTotal | 3 |
| Type | House |
Parking
| Attached Garage | |
| RV |
Land
| Acreage | No |
| Sewer | Septic System |
| SizeDepth | 1316 Ft ,9 In |
| SizeFrontage | 198 Ft ,1 In |
| SizeIrregular | 198.1 X 1316.8 Ft |
| SizeTotalText | 198.1 X 1316.8 Ft |
Rooms
| Level | Type | Length | Width | Dimensions |
|---|---|---|---|---|
| Lower Level | Bedroom 2 | 6.25 m | 3.21 m | 6.25 m x 3.21 m |
| Lower Level | Bedroom 3 | 3.73 m | 3.72 m | 3.73 m x 3.72 m |
| Lower Level | Primary Bedroom | 9.26 m | 5.68 m | 9.26 m x 5.68 m |
| Main Level | Kitchen | 7.76 m | 6.49 m | 7.76 m x 6.49 m |
| Main Level | Dining Room | 3.25 m | 2.71 m | 3.25 m x 2.71 m |
| Main Level | Living Room | 9.7 m | 9.36 m | 9.7 m x 9.36 m |
| Upper Level | Family Room | 4.23 m | 3.82 m | 4.23 m x 3.82 m |
| Upper Level | Kitchen | 6.06 m | 3.39 m | 6.06 m x 3.39 m |
| Upper Level | Bedroom 4 | 3.51 m | 3.03 m | 3.51 m x 3.03 m |
| Upper Level | Bedroom 5 | 2.74 m | 2.42 m | 2.74 m x 2.42 m |
| Upper Level | Office | 3.37 m | 3.03 m | 3.37 m x 3.03 m |
| Upper Level | Loft | 3.55 m | 3.64 m | 3.55 m x 3.64 m |
https://www.realtor.ca/real-estate/27687349/1901-stanton-road-n-cobourg-cobourg










































