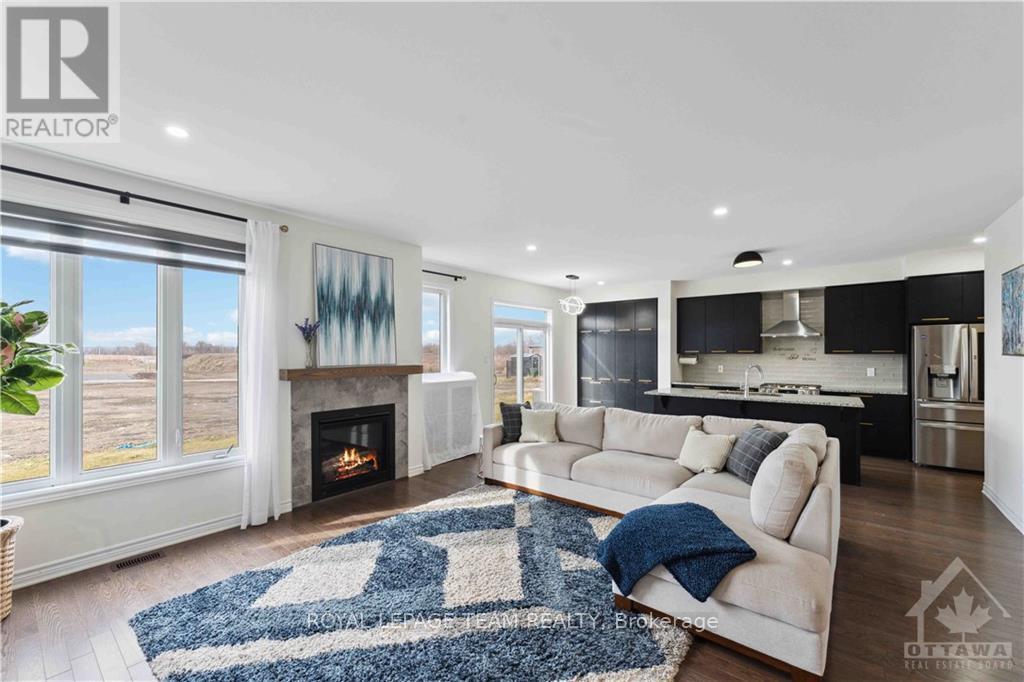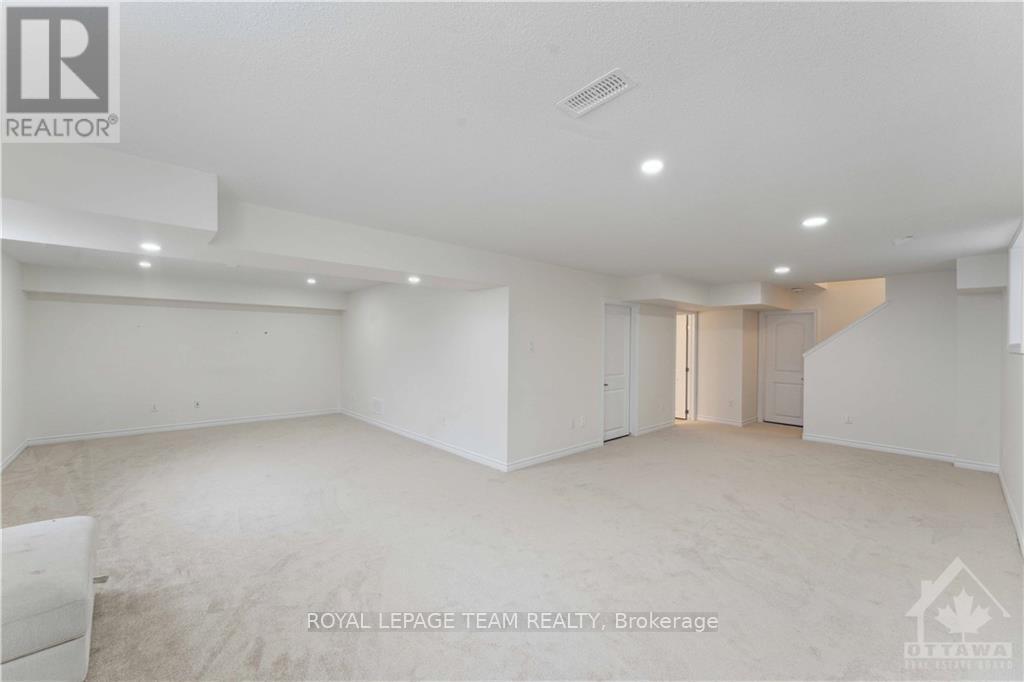19 Tolchaco Court Ottawa, Ontario K2J 3V5
Interested?
Contact us for more information
Piriya Paramananthan
Salesperson
3101 Strandherd Drive, Suite 4
Ottawa, Ontario K2G 4R9
Balan Jeyabalasingam
Salesperson
3101 Strandherd Drive, Suite 4
Ottawa, Ontario K2G 4R9
$979,000
Flooring: Tile, Welcome to this GEM over 3,000 square feet of luxurious living space, nestled on a quiet cul-de-sac & features 4 spacious bedrooms, a versatile loft, 4.5 modern bathrooms (2 ensuites), & a dedicated den on the main floor. The open-concept design of the main level showcases soaring 9-foot ceilings, gleaming hardwood floors, & a spacious great room with a cozy gas fireplace, perfect for family gatherings or relaxing evenings. The chef-inspired kitchen is a true highlight, complete with elegant quartz countertops, abundant cabinetry, & high-end stainless steel appliances. The home is bathed in natural light, creating a bright and airy atmosphere throughout. The fully finished basement offers a large recreation room, a 3-piece bathroom, & plenty of additional storage space to suit all your needs. Located just minutes from essential amenities, including restaurants, Costco, Amazon, the 416, & highly regarded schools, this home is perfectly positioned for both convenience & quality of life., Flooring: Hardwood, Flooring: Carpet Wall To Wall (id:58576)
Property Details
| MLS® Number | X10427264 |
| Property Type | Single Family |
| Community Name | 7711 - Barrhaven - Half Moon Bay |
| AmenitiesNearBy | Public Transit, Park |
| Features | Cul-de-sac |
| ParkingSpaceTotal | 4 |
Building
| BathroomTotal | 5 |
| BedroomsAboveGround | 4 |
| BedroomsTotal | 4 |
| Amenities | Fireplace(s) |
| Appliances | Dishwasher, Dryer, Hood Fan, Refrigerator, Stove, Washer |
| BasementDevelopment | Finished |
| BasementType | Full (finished) |
| ConstructionStyleAttachment | Detached |
| CoolingType | Central Air Conditioning |
| ExteriorFinish | Brick |
| FireplacePresent | Yes |
| FireplaceTotal | 1 |
| FoundationType | Concrete |
| HeatingFuel | Natural Gas |
| HeatingType | Forced Air |
| StoriesTotal | 2 |
| Type | House |
| UtilityWater | Municipal Water |
Parking
| Attached Garage | |
| Inside Entry |
Land
| Acreage | No |
| LandAmenities | Public Transit, Park |
| Sewer | Sanitary Sewer |
| SizeDepth | 88 Ft ,2 In |
| SizeFrontage | 36 Ft |
| SizeIrregular | 36.04 X 88.18 Ft ; 0 |
| SizeTotalText | 36.04 X 88.18 Ft ; 0 |
| ZoningDescription | Residential |
Rooms
| Level | Type | Length | Width | Dimensions |
|---|---|---|---|---|
| Second Level | Bedroom | 4.41 m | 3.93 m | 4.41 m x 3.93 m |
| Second Level | Bedroom | 4.34 m | 3.09 m | 4.34 m x 3.09 m |
| Second Level | Bedroom | 3.75 m | 3.37 m | 3.75 m x 3.37 m |
| Second Level | Loft | 2.43 m | 2.33 m | 2.43 m x 2.33 m |
| Second Level | Bathroom | Measurements not available | ||
| Second Level | Bathroom | Measurements not available | ||
| Second Level | Laundry Room | Measurements not available | ||
| Second Level | Bedroom | 4.64 m | 4.36 m | 4.64 m x 4.36 m |
| Basement | Recreational, Games Room | Measurements not available | ||
| Basement | Bathroom | Measurements not available | ||
| Main Level | Great Room | 5.51 m | 5.1 m | 5.51 m x 5.1 m |
| Main Level | Dining Room | 3.81 m | 2.74 m | 3.81 m x 2.74 m |
| Main Level | Den | 3.04 m | 3.5 m | 3.04 m x 3.5 m |
| Main Level | Dining Room | 2.74 m | 2.59 m | 2.74 m x 2.59 m |
| Main Level | Kitchen | 2.74 m | 3.07 m | 2.74 m x 3.07 m |
| Main Level | Foyer | Measurements not available | ||
| Main Level | Mud Room | Measurements not available | ||
| Main Level | Bathroom | Measurements not available |
https://www.realtor.ca/real-estate/27657598/19-tolchaco-court-ottawa-7711-barrhaven-half-moon-bay
































