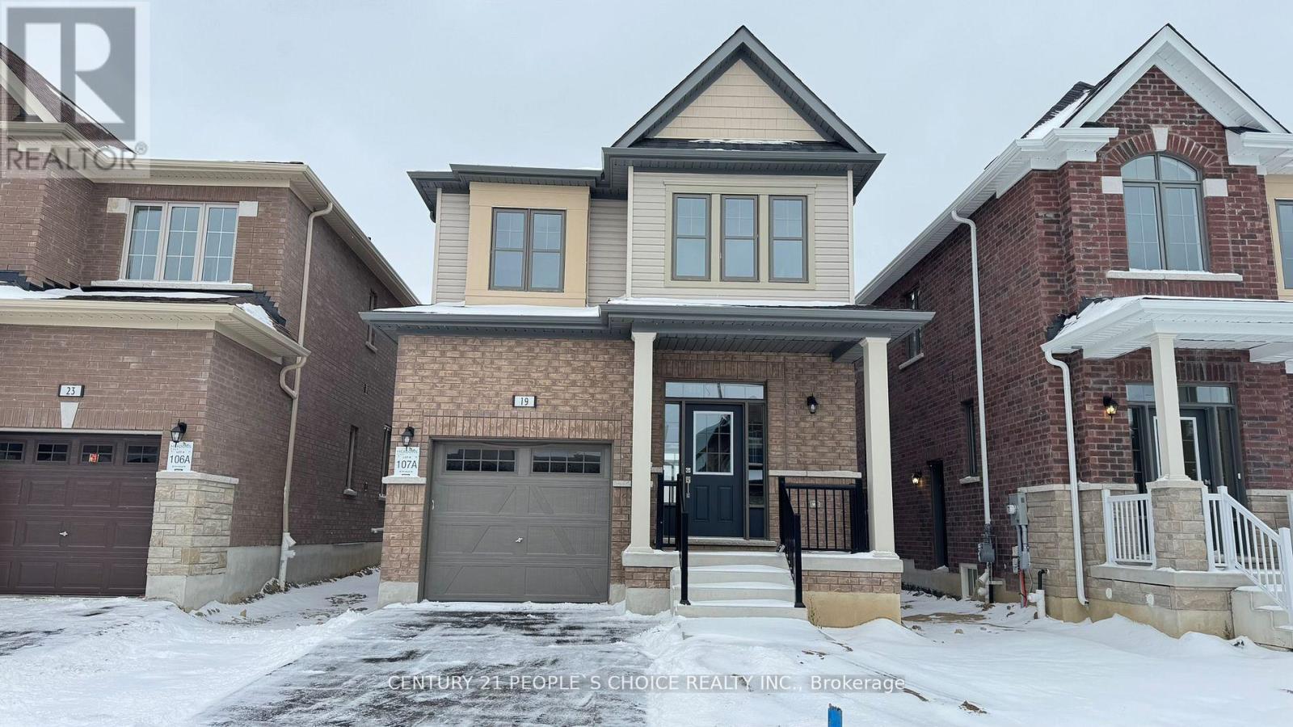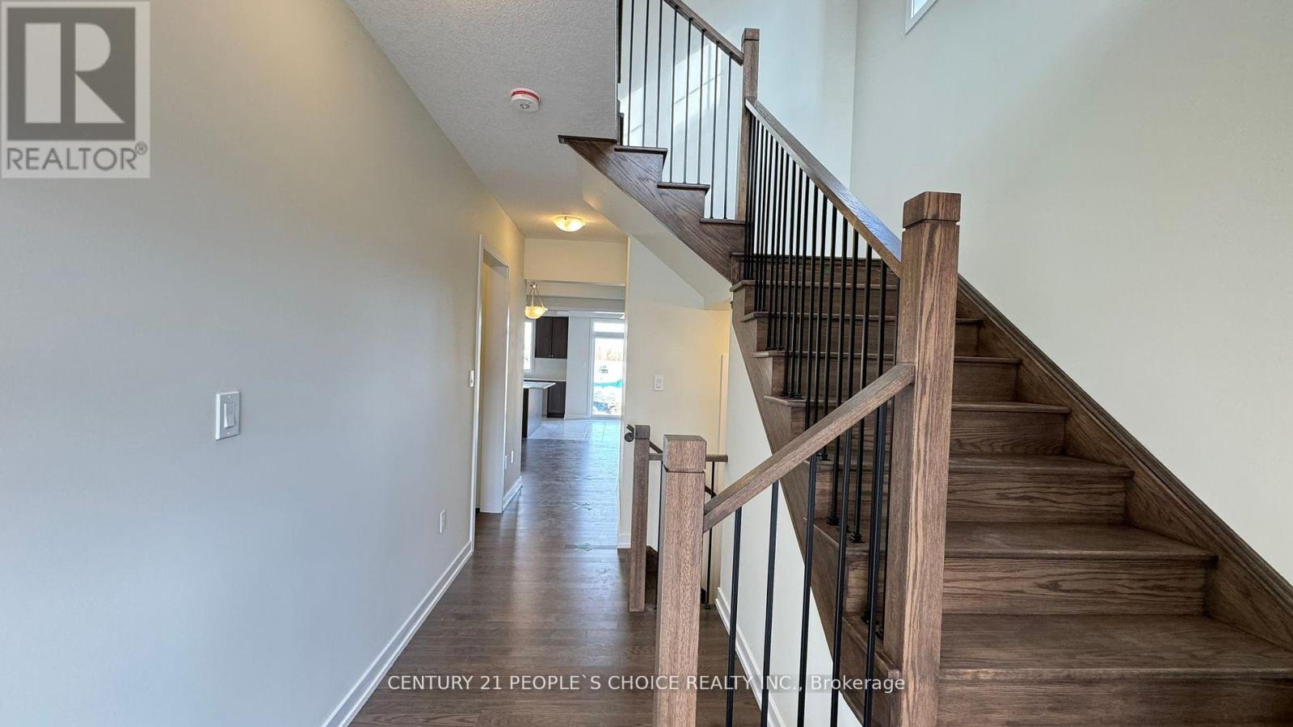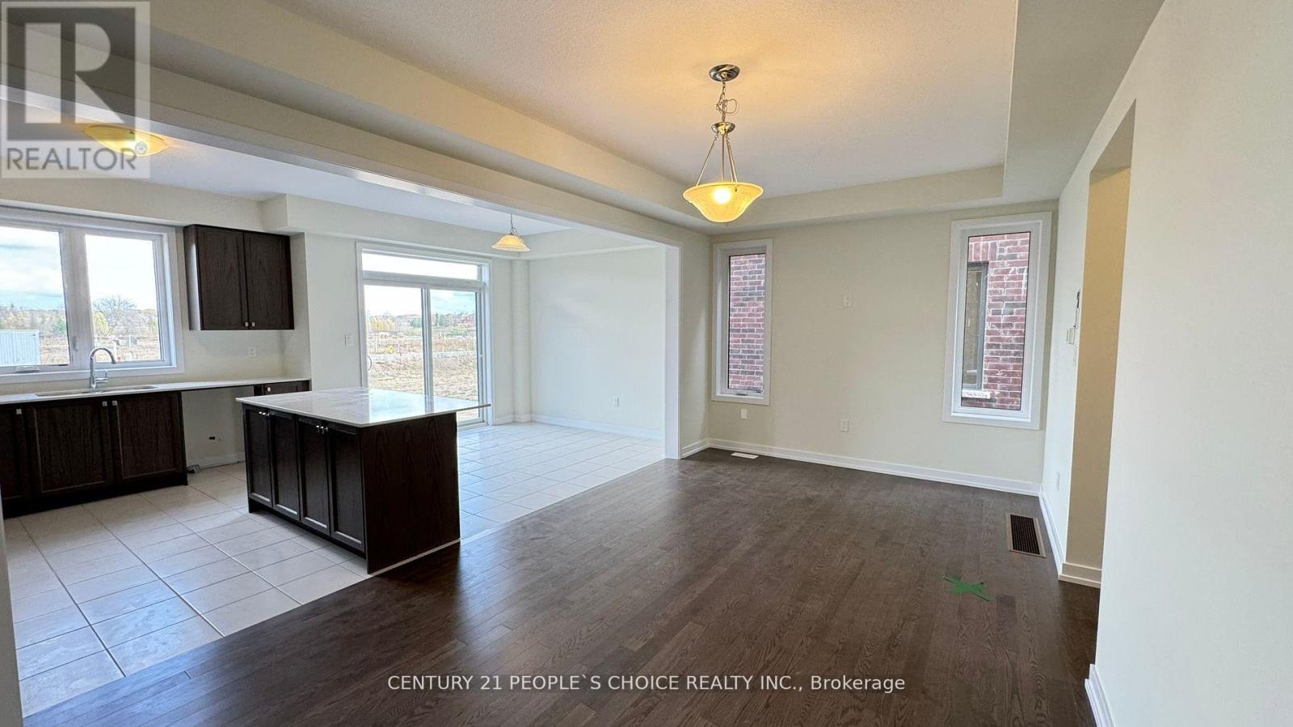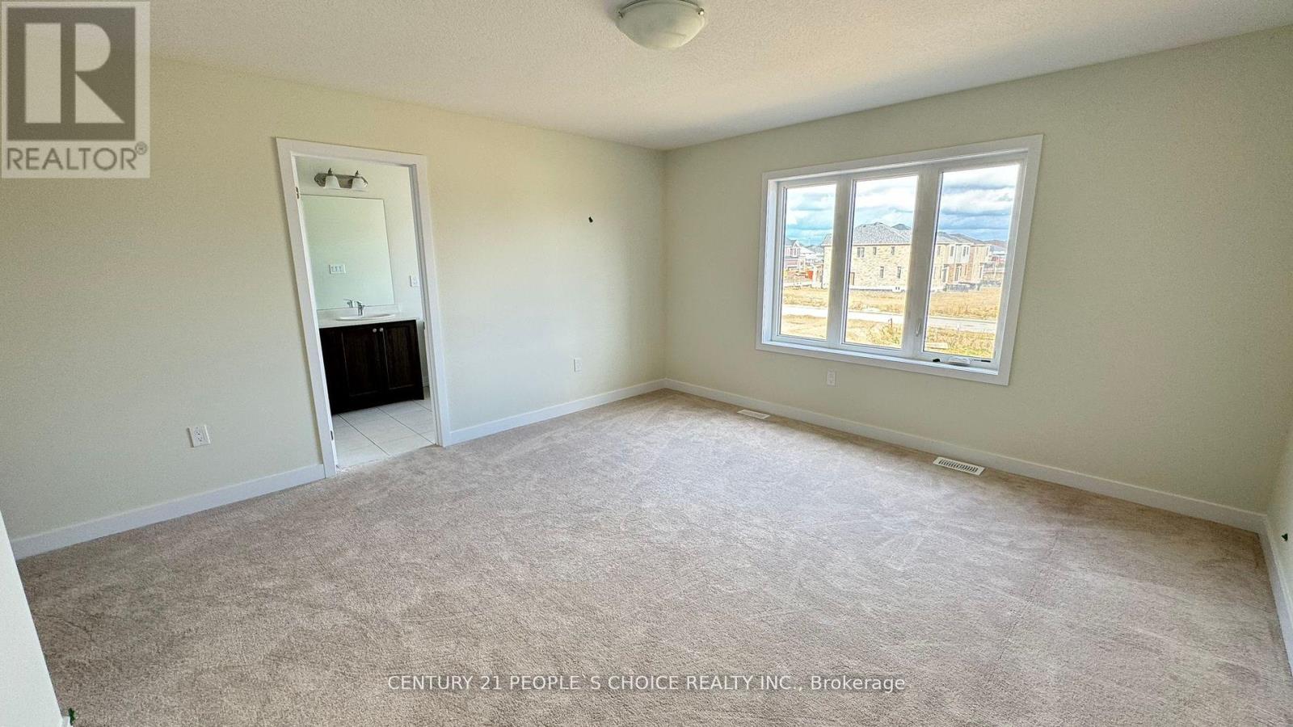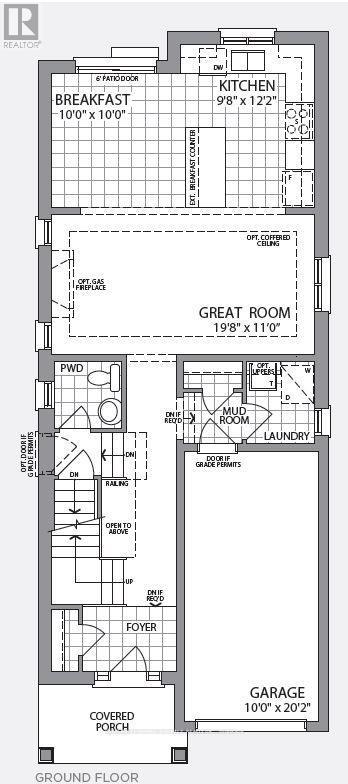19 Shrubsall Street Cambridge, Ontario N1T 0G9
Interested?
Contact us for more information
Chirag Patel
Salesperson
120 Matheson Blvd E #103
Mississauga, Ontario L4Z 1X1
$3,000 Monthly
Absolutely gorgeous Brand New never lived in Detached House in great neighborhood of Cambridge. Main floor offers Living room with hardwood floor, Modern open Concept Kitchen with quartz counter top, Stainless Steel Appliances, Laundry room and Powder room. Second floor offers 3 Generous sizes of bedrooms including Master with 5 Ensuite & walk in closet, gorgeous Loft with large window. Elite Neighborhood with Schools, Public Transit, Shopping, Parks, and close to 401, & all other Amenities. *No Smoking And No Pets.* **** EXTRAS **** Common Elements, Parking (id:58576)
Property Details
| MLS® Number | X11896992 |
| Property Type | Single Family |
| AmenitiesNearBy | Public Transit, Schools |
| Features | In Suite Laundry, Sump Pump |
| ParkingSpaceTotal | 2 |
Building
| BathroomTotal | 3 |
| BedroomsAboveGround | 3 |
| BedroomsTotal | 3 |
| Appliances | Dishwasher, Dryer, Refrigerator, Stove, Washer, Window Coverings |
| BasementDevelopment | Unfinished |
| BasementType | Full (unfinished) |
| ConstructionStyleAttachment | Detached |
| CoolingType | Central Air Conditioning |
| ExteriorFinish | Brick, Vinyl Siding |
| FlooringType | Tile, Hardwood, Carpeted |
| FoundationType | Concrete |
| HalfBathTotal | 1 |
| HeatingFuel | Natural Gas |
| HeatingType | Forced Air |
| StoriesTotal | 2 |
| SizeInterior | 1499.9875 - 1999.983 Sqft |
| Type | House |
| UtilityWater | Municipal Water |
Parking
| Attached Garage |
Land
| Acreage | No |
| LandAmenities | Public Transit, Schools |
| Sewer | Sanitary Sewer |
| SizeDepth | 100 Ft |
| SizeFrontage | 30 Ft |
| SizeIrregular | 30 X 100 Ft |
| SizeTotalText | 30 X 100 Ft|under 1/2 Acre |
Rooms
| Level | Type | Length | Width | Dimensions |
|---|---|---|---|---|
| Second Level | Primary Bedroom | 3.99 m | 4.32 m | 3.99 m x 4.32 m |
| Second Level | Bedroom 2 | 2.77 m | 3.17 m | 2.77 m x 3.17 m |
| Second Level | Bedroom 3 | 2.77 m | 3.05 m | 2.77 m x 3.05 m |
| Second Level | Loft | 3.05 m | 2.47 m | 3.05 m x 2.47 m |
| Main Level | Kitchen | 2.98 m | 3.71 m | 2.98 m x 3.71 m |
| Main Level | Dining Room | 3.05 m | 3.05 m | 3.05 m x 3.05 m |
| Main Level | Living Room | 6.03 m | 3.35 m | 6.03 m x 3.35 m |
| Main Level | Laundry Room | Measurements not available |
Utilities
| Cable | Available |
| Sewer | Available |
https://www.realtor.ca/real-estate/27746842/19-shrubsall-street-cambridge



