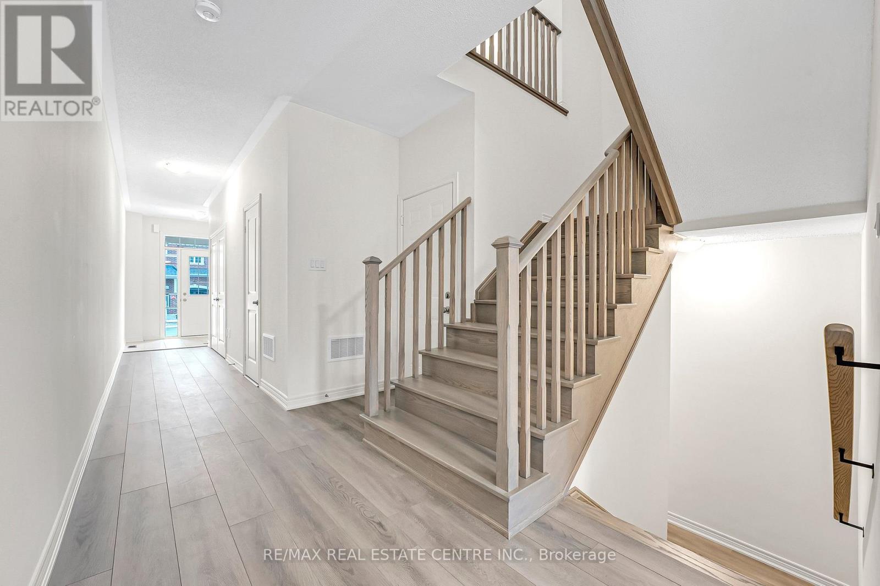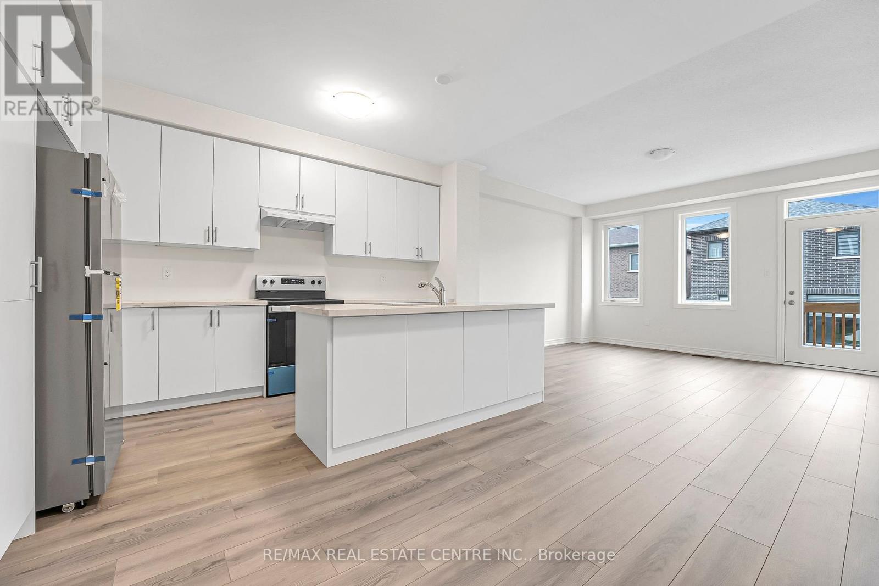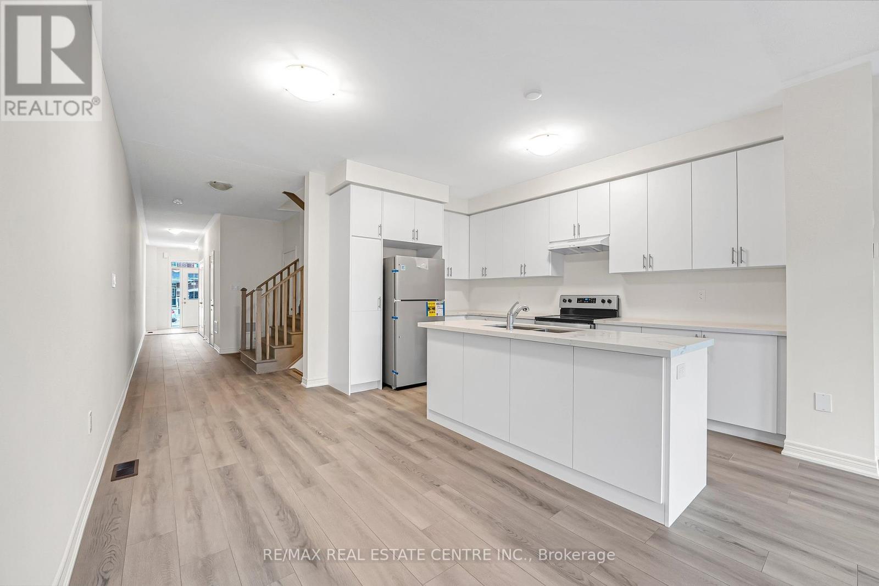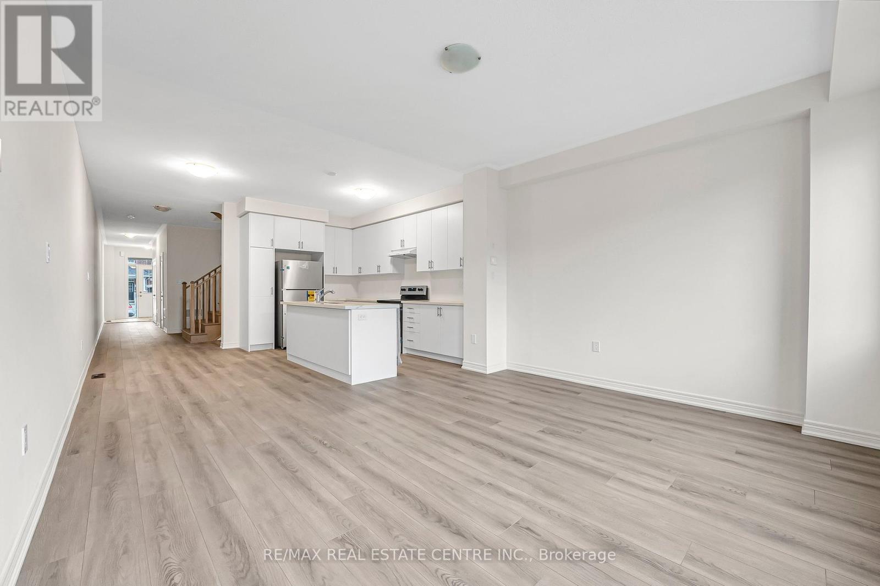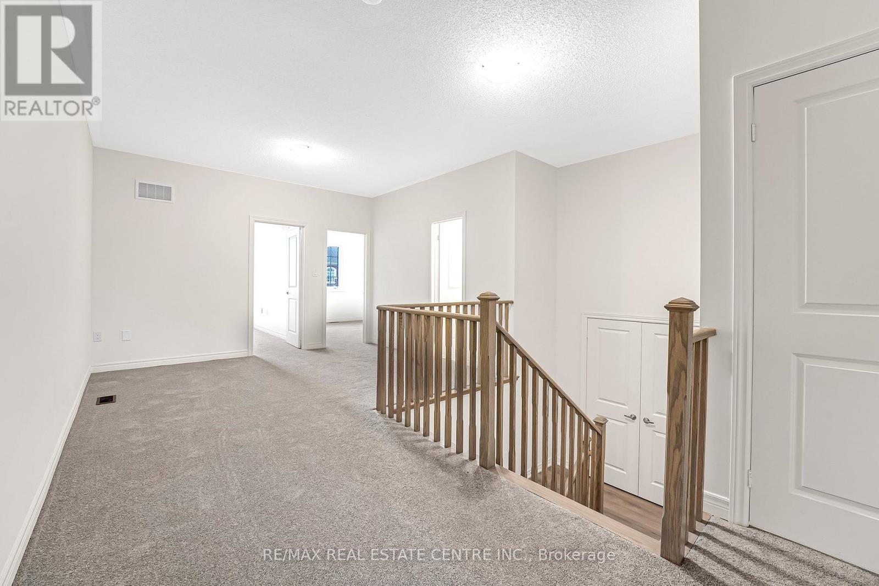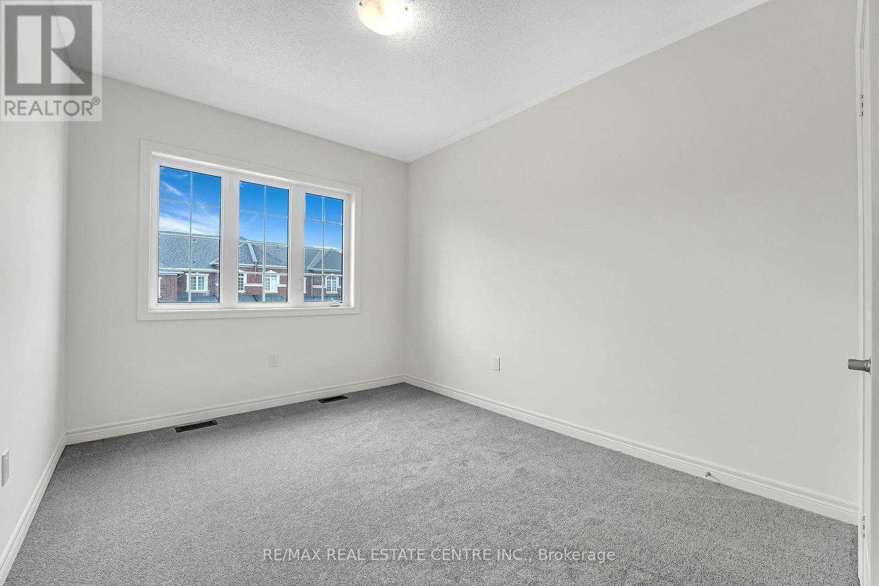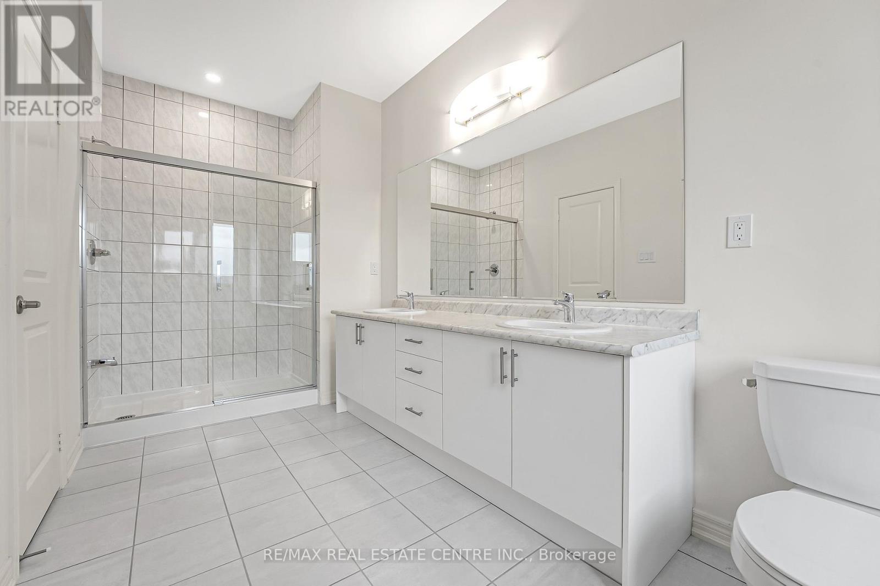19 Lidstone Street Cambridge, Ontario N1R 5S2
Interested?
Contact us for more information
Salman Jafar
Salesperson
1140 Burnhamthorpe Rd W #141-A
Mississauga, Ontario L5C 4E9
$799,000
Welcome to this stunning, brand-new townhouse in a vibrant modern community in Cambridge! With 2,030 sqft of thoughtfully designed space, this home boasts 3 spacious bedrooms, a versatile flex area on the second floor, and 3 beautifully appointed bathrooms. The cozy family room features a stylish fireplace and contemporary finishes, creating the perfect atmosphere for relaxation. The open layout is ideal for family living and entertaining, while the bright and inviting kitchen serves as the heart of the home. Plus, enjoy the convenience of being located near top-rated schools and lovely parks. Experience the joy of being the first to live in this immaculate property! (id:58576)
Property Details
| MLS® Number | X11889123 |
| Property Type | Single Family |
| ParkingSpaceTotal | 3 |
Building
| BathroomTotal | 3 |
| BedroomsAboveGround | 3 |
| BedroomsTotal | 3 |
| Appliances | Dryer, Refrigerator, Stove, Washer |
| BasementDevelopment | Unfinished |
| BasementType | N/a (unfinished) |
| ConstructionStyleAttachment | Attached |
| CoolingType | Central Air Conditioning |
| ExteriorFinish | Brick |
| FoundationType | Poured Concrete |
| HalfBathTotal | 1 |
| HeatingFuel | Natural Gas |
| HeatingType | Forced Air |
| StoriesTotal | 2 |
| SizeInterior | 1999.983 - 2499.9795 Sqft |
| Type | Row / Townhouse |
| UtilityWater | Municipal Water |
Parking
| Attached Garage |
Land
| Acreage | No |
| Sewer | Sanitary Sewer |
Rooms
| Level | Type | Length | Width | Dimensions |
|---|---|---|---|---|
| Second Level | Primary Bedroom | 6.33 m | 3.65 m | 6.33 m x 3.65 m |
| Second Level | Bedroom 2 | 3.81 m | 2.77 m | 3.81 m x 2.77 m |
| Second Level | Bedroom 3 | 3.87 m | 2.74 m | 3.87 m x 2.74 m |
| Second Level | Laundry Room | Measurements not available | ||
| Second Level | Bathroom | Measurements not available | ||
| Second Level | Bathroom | Measurements not available | ||
| Main Level | Living Room | 4.6634 m | 4.08 m | 4.6634 m x 4.08 m |
| Main Level | Dining Room | 4.66 m | 4.08 m | 4.66 m x 4.08 m |
| Main Level | Eating Area | 3.9 m | 2.22 m | 3.9 m x 2.22 m |
| Main Level | Kitchen | 3.96 m | 2.43 m | 3.96 m x 2.43 m |
Utilities
| Cable | Installed |
https://www.realtor.ca/real-estate/27729672/19-lidstone-street-cambridge








