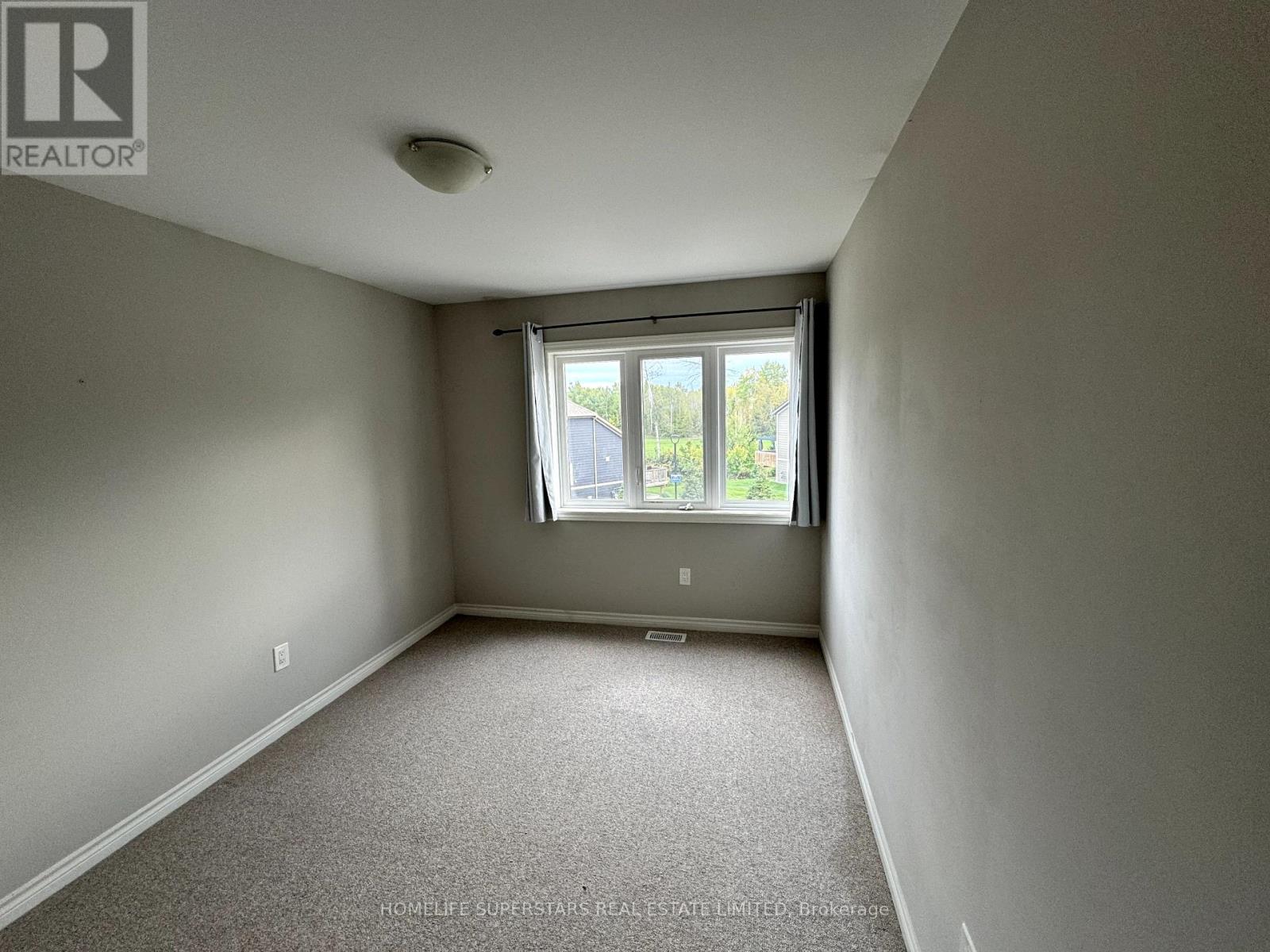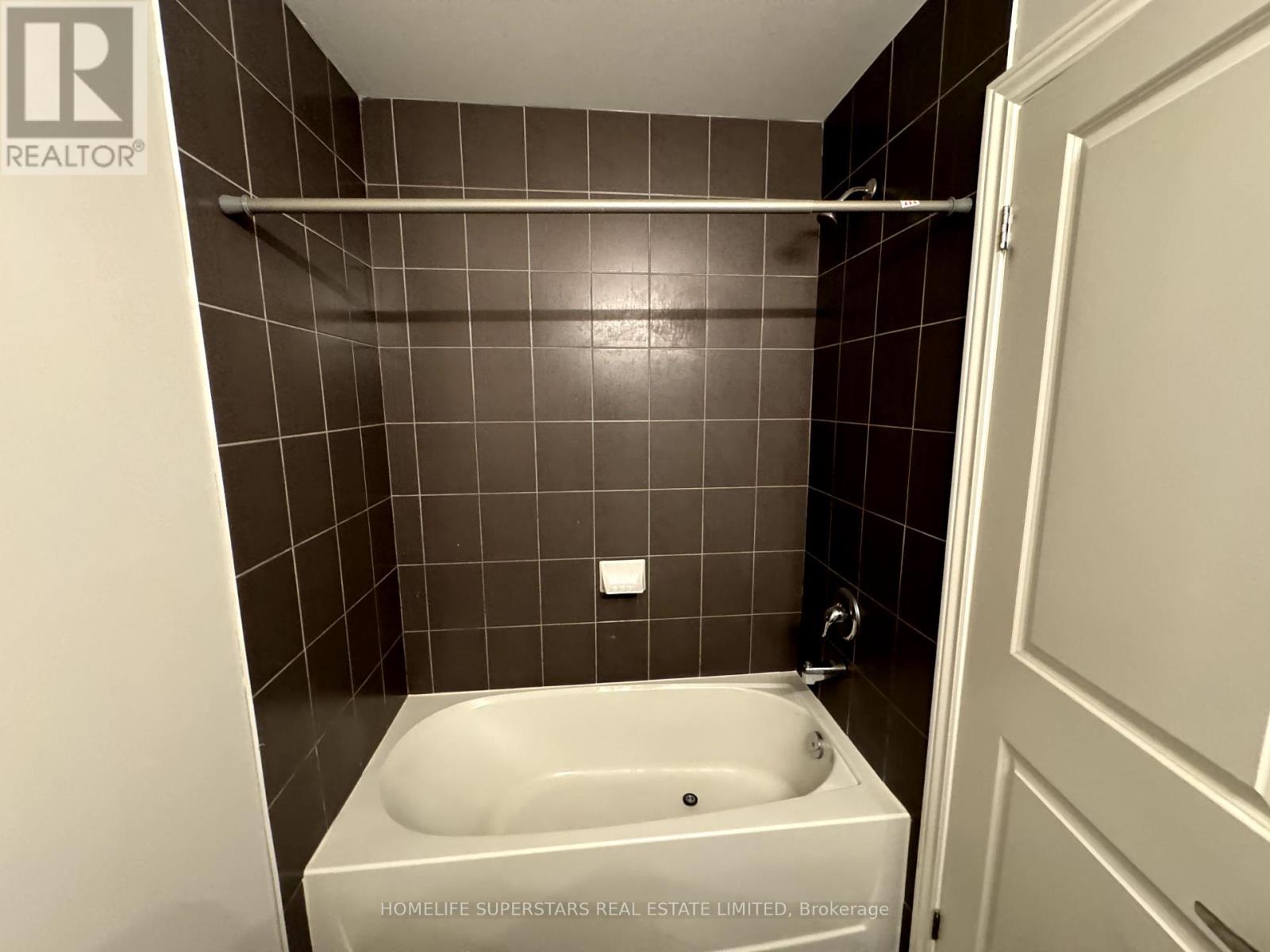19 Kennedy Avenue Collingwood, Ontario L9Y 0Z5
Interested?
Contact us for more information
Jas Soni
Salesperson
102-23 Westmore Drive
Toronto, Ontario M9V 3Y7
$2,500 Monthly
Five years old lovely 2 storey Town house available immediately, House featuring 3 Bedroom with 2.5 washroom, Open Main Floor concept.Townhouse Fronting Golf Course. Great Location Family friendly Close To All Four Season Amenities, Blue Mountain,Downtown And Other Ski Hills/Clubs, Shopping, Restaurants. Convenient Front Entrance Ski And Golf Storage, Built In Garage And Driveway Parking. Cozy Fire place on main floor, Laundry on main floor, Spacious Master bedroom with Ensuite and 2 other room on second floor. Also include access to community facility with Outdoor Swimming Pool and exercise area . Lots Of Storage In Basement With Cold Cellar And Large Windows. (id:58576)
Property Details
| MLS® Number | S10414261 |
| Property Type | Single Family |
| Community Name | Collingwood |
| AmenitiesNearBy | Ski Area |
| Features | Sump Pump |
| ParkingSpaceTotal | 2 |
| PoolType | Above Ground Pool |
Building
| BathroomTotal | 3 |
| BedroomsAboveGround | 3 |
| BedroomsTotal | 3 |
| Amenities | Fireplace(s) |
| BasementDevelopment | Unfinished |
| BasementType | N/a (unfinished) |
| ConstructionStyleAttachment | Attached |
| CoolingType | Central Air Conditioning |
| ExteriorFinish | Vinyl Siding |
| FireplacePresent | Yes |
| FireplaceTotal | 1 |
| FlooringType | Carpeted, Tile |
| FoundationType | Concrete |
| HalfBathTotal | 1 |
| HeatingFuel | Natural Gas |
| HeatingType | Forced Air |
| StoriesTotal | 2 |
| SizeInterior | 1099.9909 - 1499.9875 Sqft |
| Type | Row / Townhouse |
| UtilityWater | Municipal Water |
Parking
| Attached Garage |
Land
| Acreage | No |
| LandAmenities | Ski Area |
| Sewer | Sanitary Sewer |
Rooms
| Level | Type | Length | Width | Dimensions |
|---|---|---|---|---|
| Second Level | Primary Bedroom | 3.75 m | 4.26 m | 3.75 m x 4.26 m |
| Second Level | Bedroom 2 | 2.77 m | 3.99 m | 2.77 m x 3.99 m |
| Second Level | Bedroom 3 | 2.8 m | 3.08 m | 2.8 m x 3.08 m |
| Main Level | Great Room | 5.73 m | 5.03 m | 5.73 m x 5.03 m |
| Main Level | Kitchen | 2.62 m | 3.35 m | 2.62 m x 3.35 m |
https://www.realtor.ca/real-estate/27630693/19-kennedy-avenue-collingwood-collingwood

















