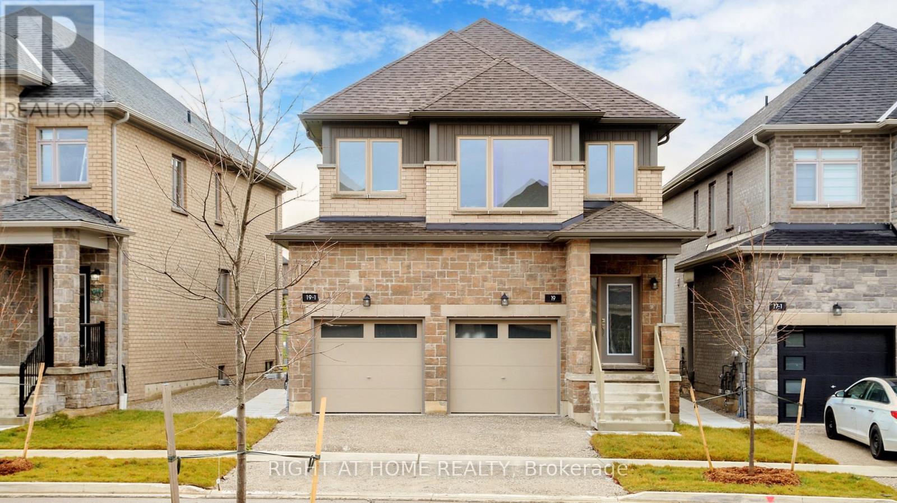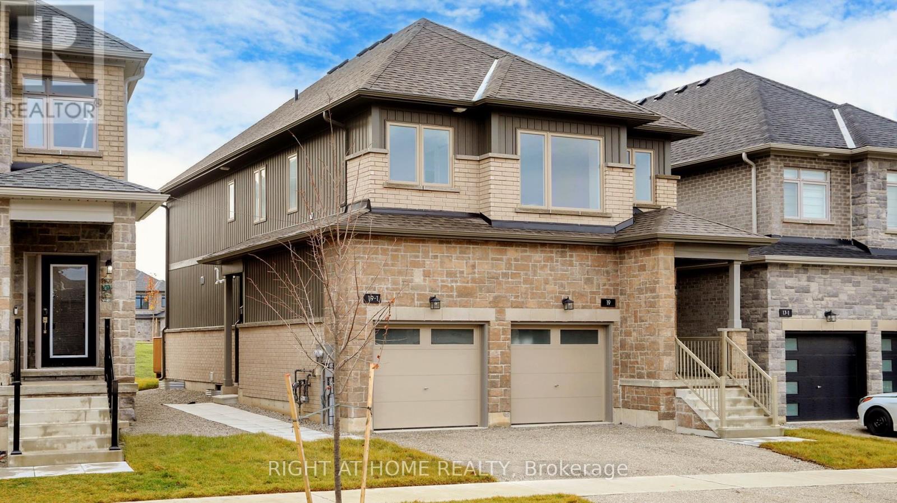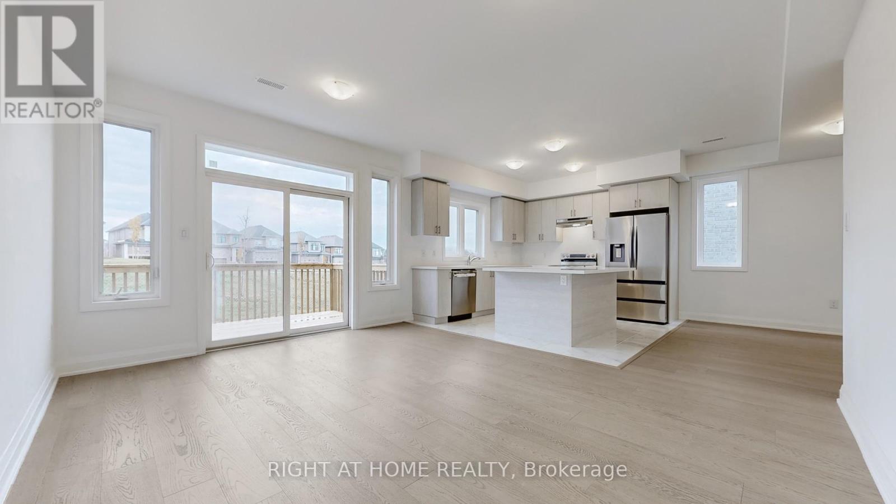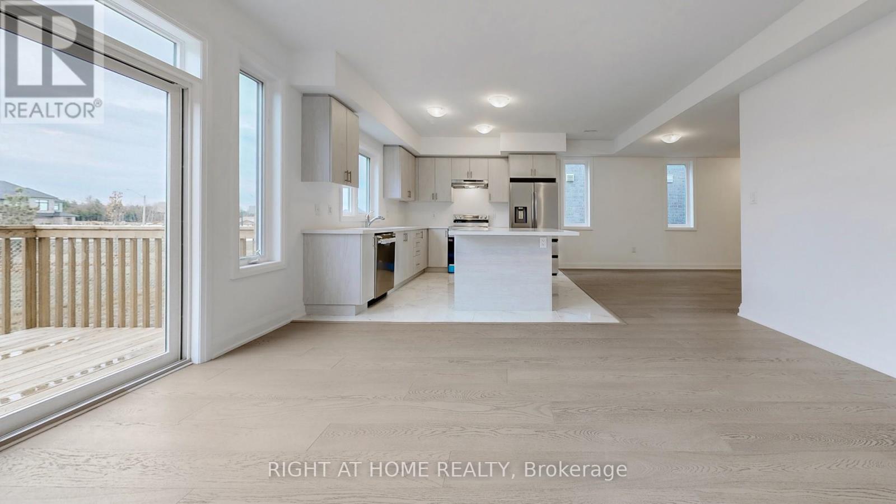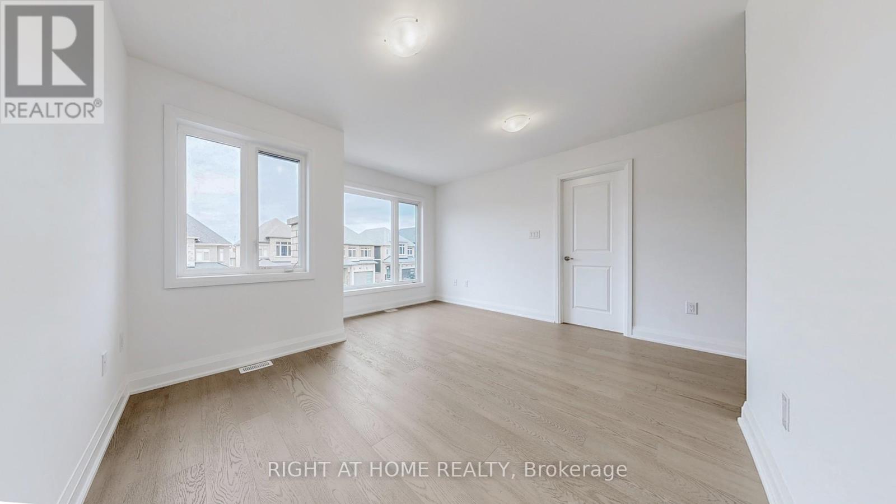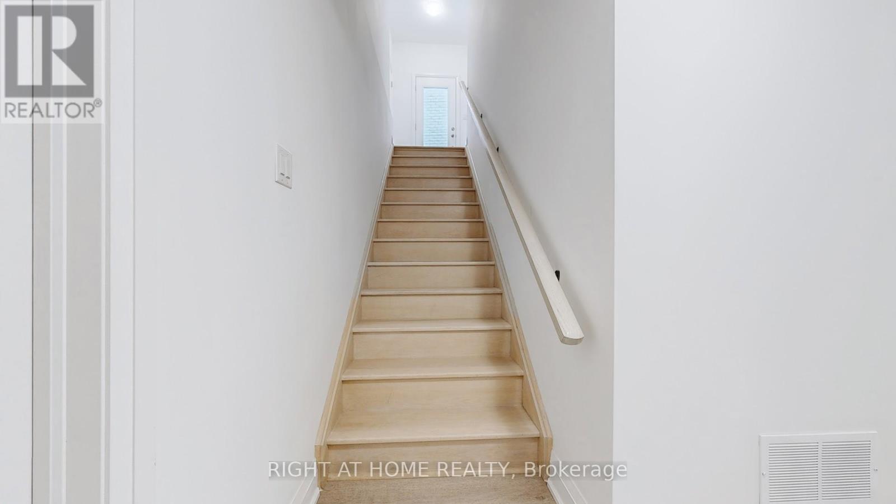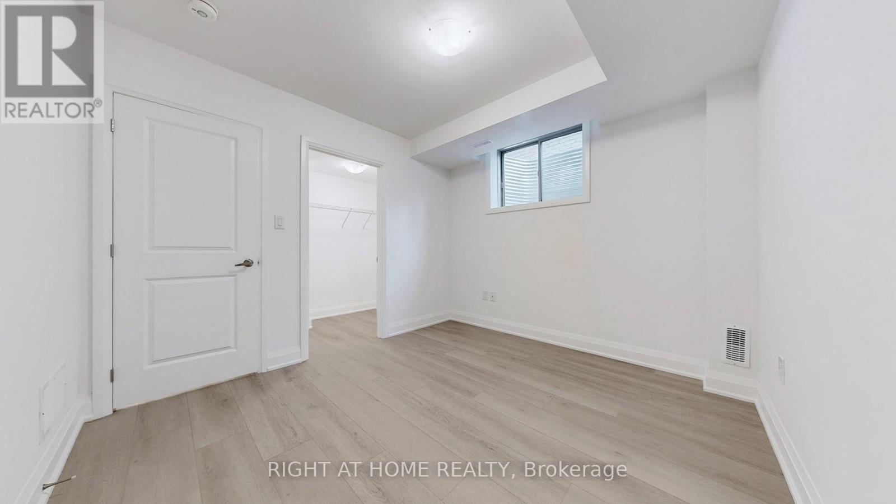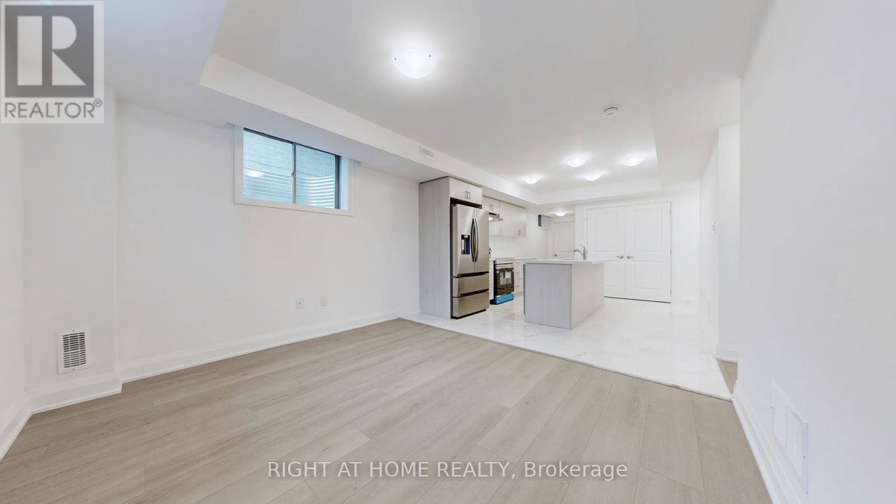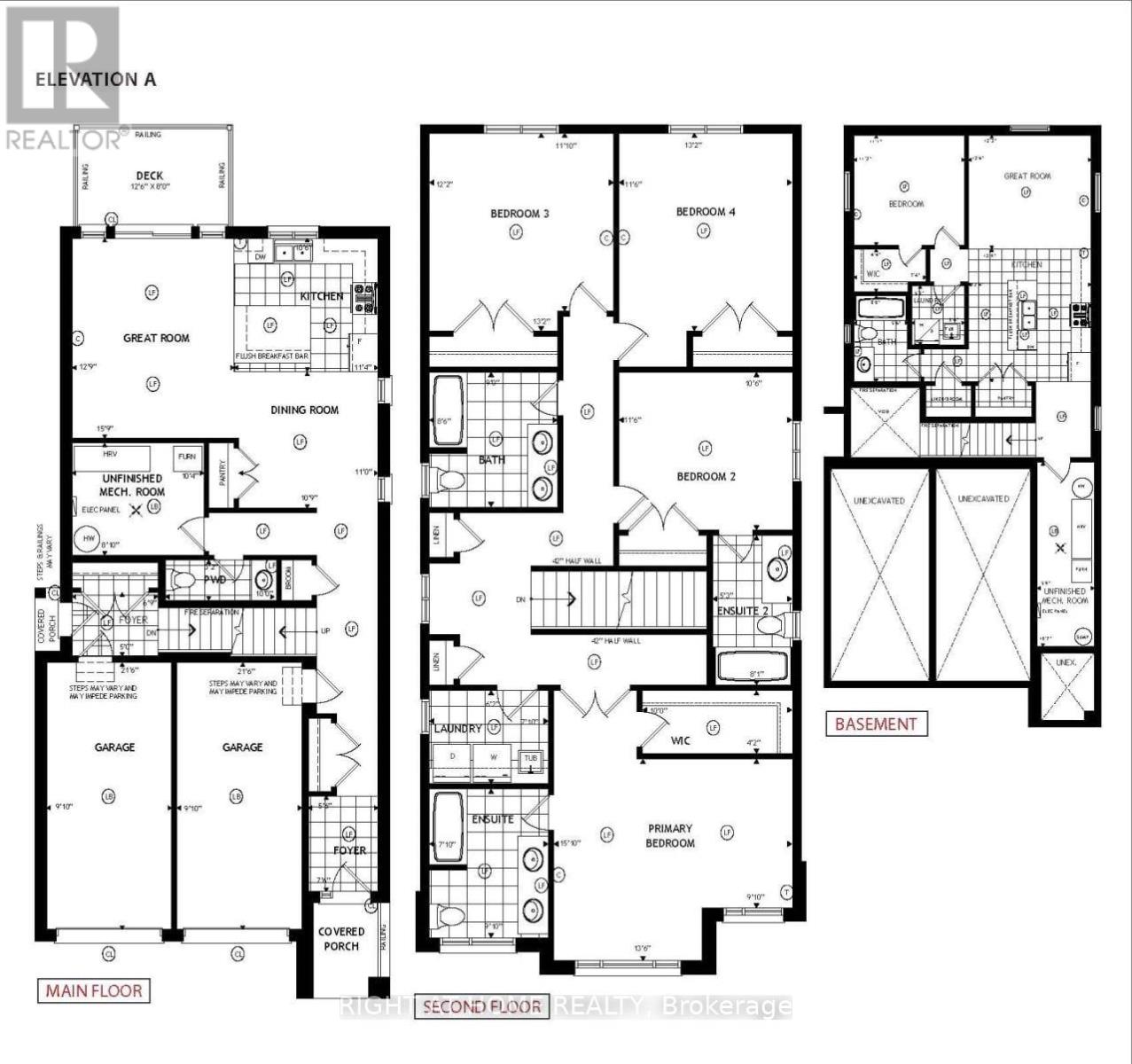19 Barnyard Trail Barrie, Ontario L9J 0C2
Interested?
Contact us for more information
Shiva Ghaffarzadeh
Salesperson
16850 Yonge Street #6b
Newmarket, Ontario L3Y 0A3
$1,188,000
Please check the Feature Sheet.Brand New Duplex Detached; 2 Legally Separated Units in one Home,It is not just a Finished Basement ; it is Legally 2 Units in one House .This Duplex has 2 Separated Furnace Room & 2 Separated Electrical, Gas, Ac System.Each Unit Can sets it is own Temperature in Cold & Warm.Each Units has Separated Utility Meters and Separated Bills. Each unit has a top of notch 5 Pieces of High Efficiency SAMSUNG Appliances has been Installed. Buy this House as Share with your Family & Fiends.Read Unique Feathers of This Duplex House:First Unit (2417 Sqft):Premium Lot /House Back to Park /4 Bedrooms ( 2 Bedroom has Ensuite)/ All Bedrooms are Big & Bright & Closet/3 Full Bathrooms in Second Floor & 1 Powder Room in Main Floor / Modern Upgraded Kitchen (Over Size Quarts Countertop, Breakfast Bar , Porcelain Tile )/ Pantry & Dining Area/Open Concept Kitchen to Living Room / Installed 5 Pieces High Efficiency Brand New SAMSUNG Appliances / Huge Balcony/ Engineering Hardwood Flooring in Main & Second Floor / Laundry in Second Floor with Cabinets/ Main Floor is 9 ft ceiling / Second Floor & Basement is 8 ft Ceiling / Smooth Ceiling all over the House/ Upgraded Baseboards/2 Separated Garage Parking Spots & 2 Driveway parking Spots.& Much More...Second Unit (746 Sqft):Separate Legal Side Entrance & access to One Parking Garage /2 Huge Coat Closets /One Bedroom with Walk in Closet & Oversized Windows /One Full 3 Pieces Bathroom / Full Size Upgraded Modern Kitchen / Quarts Countertop with Breakfast Bar/Porcelain Tiles in Kitchen & Bathroom & Laundry Room with Cabinets/Oversize Windows makes this Unit Naturally Bright/Laminate Flooring/ Other Storage Spaces/Sound Barrier & Fire Protection Layer between Basement and Main Floor/ Installed 5 Piece of High Efficiency Brand New SAMSUNG Appliances /Upgraded Baseboards/ Basement has it is own Temperature meters / Separated Utilities Bills.Many upgrades at home.ask more information from Listing Agent. (id:58576)
Property Details
| MLS® Number | S11896845 |
| Property Type | Single Family |
| Community Name | Rural Barrie Southeast |
| AmenitiesNearBy | Park, Public Transit, Schools |
| EquipmentType | Water Heater |
| Features | Carpet Free, In-law Suite |
| ParkingSpaceTotal | 4 |
| RentalEquipmentType | Water Heater |
| Structure | Porch, Deck |
Building
| BathroomTotal | 5 |
| BedroomsAboveGround | 4 |
| BedroomsBelowGround | 1 |
| BedroomsTotal | 5 |
| Amenities | Separate Heating Controls, Separate Electricity Meters |
| Appliances | Water Heater, Water Meter, Dishwasher, Oven, Refrigerator, Washer |
| BasementFeatures | Apartment In Basement, Separate Entrance |
| BasementType | N/a |
| ConstructionStyleAttachment | Detached |
| CoolingType | Central Air Conditioning |
| ExteriorFinish | Brick, Stone |
| FireProtection | Smoke Detectors |
| FlooringType | Hardwood, Porcelain Tile, Laminate |
| FoundationType | Poured Concrete |
| HalfBathTotal | 1 |
| HeatingFuel | Natural Gas |
| HeatingType | Forced Air |
| StoriesTotal | 2 |
| SizeInterior | 2999.975 - 3499.9705 Sqft |
| Type | House |
| UtilityWater | Municipal Water |
Parking
| Garage |
Land
| Acreage | No |
| LandAmenities | Park, Public Transit, Schools |
| Sewer | Sanitary Sewer |
| SizeDepth | 96 Ft ,4 In |
| SizeFrontage | 34 Ft ,1 In |
| SizeIrregular | 34.1 X 96.4 Ft |
| SizeTotalText | 34.1 X 96.4 Ft |
Rooms
| Level | Type | Length | Width | Dimensions |
|---|---|---|---|---|
| Second Level | Laundry Room | 1.83 m | 1.64 m | 1.83 m x 1.64 m |
| Second Level | Primary Bedroom | 4.14 m | 4.6 m | 4.14 m x 4.6 m |
| Second Level | Bedroom 2 | 3.23 m | 3.53 m | 3.23 m x 3.53 m |
| Second Level | Bedroom 3 | 4.02 m | 3.72 m | 4.02 m x 3.72 m |
| Second Level | Bedroom 4 | 4.02 m | 3.53 m | 4.02 m x 3.53 m |
| Second Level | Laundry Room | 2.16 m | 1.9 m | 2.16 m x 1.9 m |
| Basement | Living Room | 3.72 m | 3.8 m | 3.72 m x 3.8 m |
| Basement | Bedroom | 3.38 m | 3.41 m | 3.38 m x 3.41 m |
| Main Level | Dining Room | 3.32 m | 3.35 m | 3.32 m x 3.35 m |
| Main Level | Living Room | 4.85 m | 3.93 m | 4.85 m x 3.93 m |
| Main Level | Kitchen | 3.2 m | 3.47 m | 3.2 m x 3.47 m |
Utilities
| Cable | Installed |
| Sewer | Installed |
https://www.realtor.ca/real-estate/27746546/19-barnyard-trail-barrie-rural-barrie-southeast


