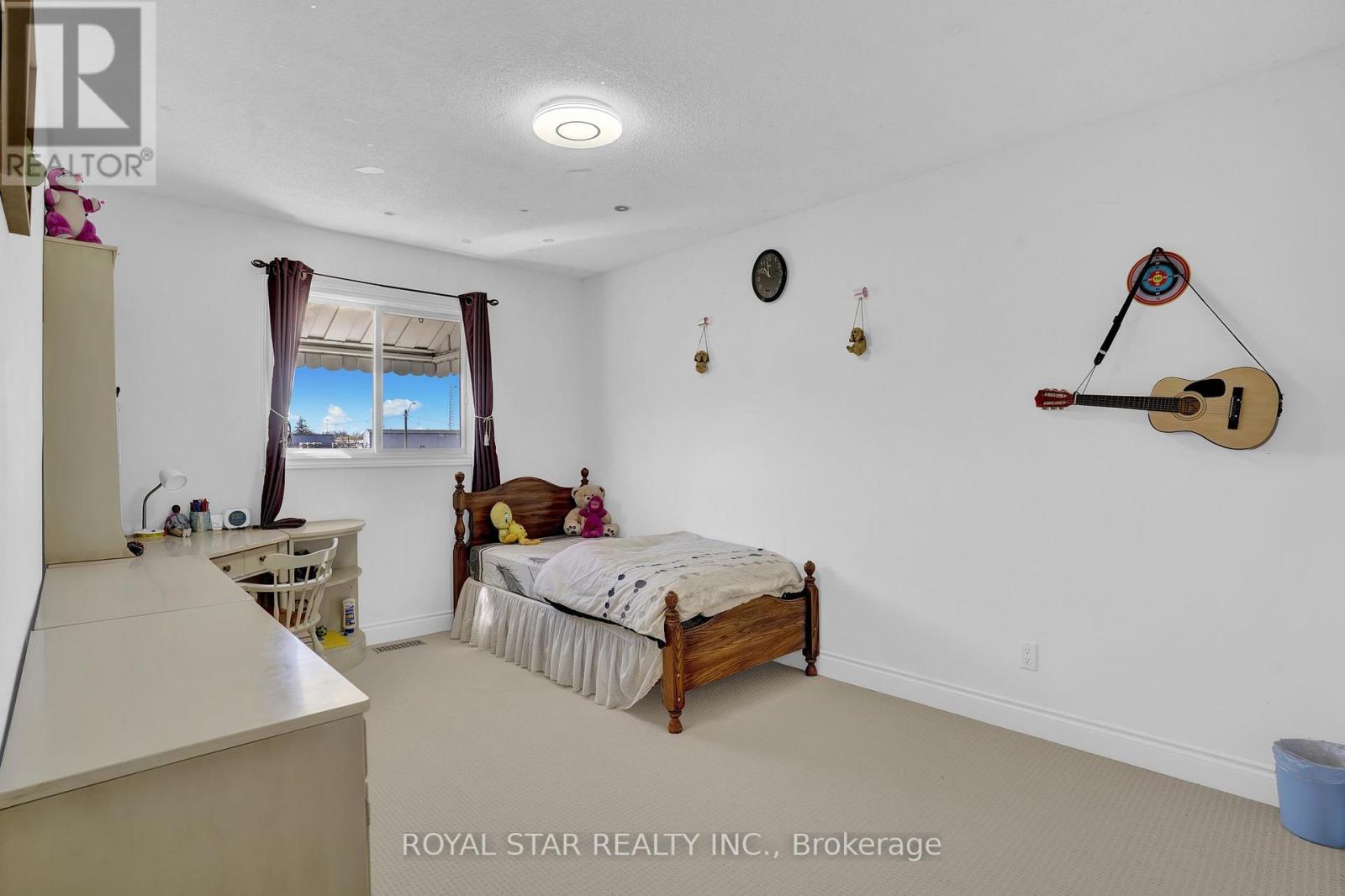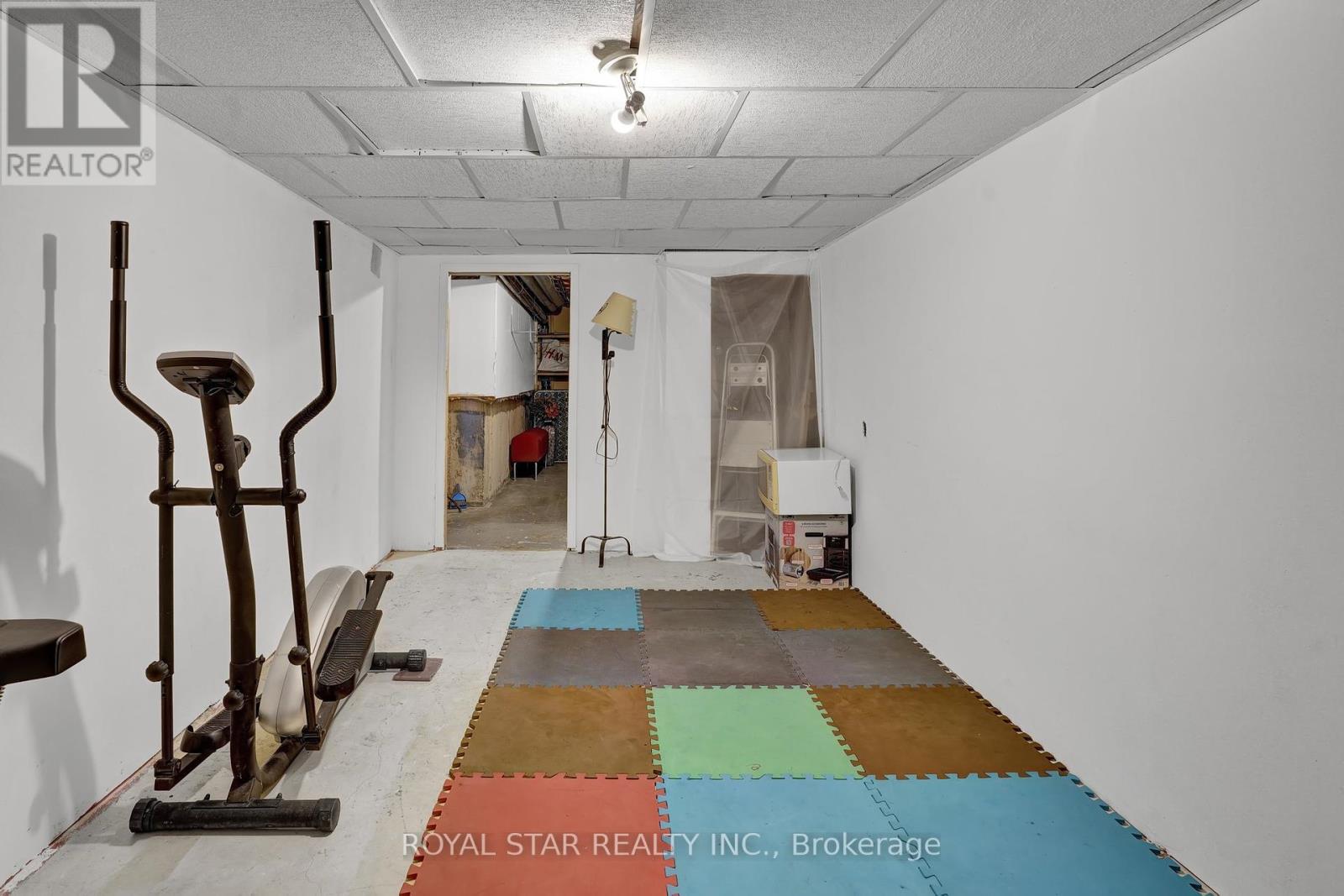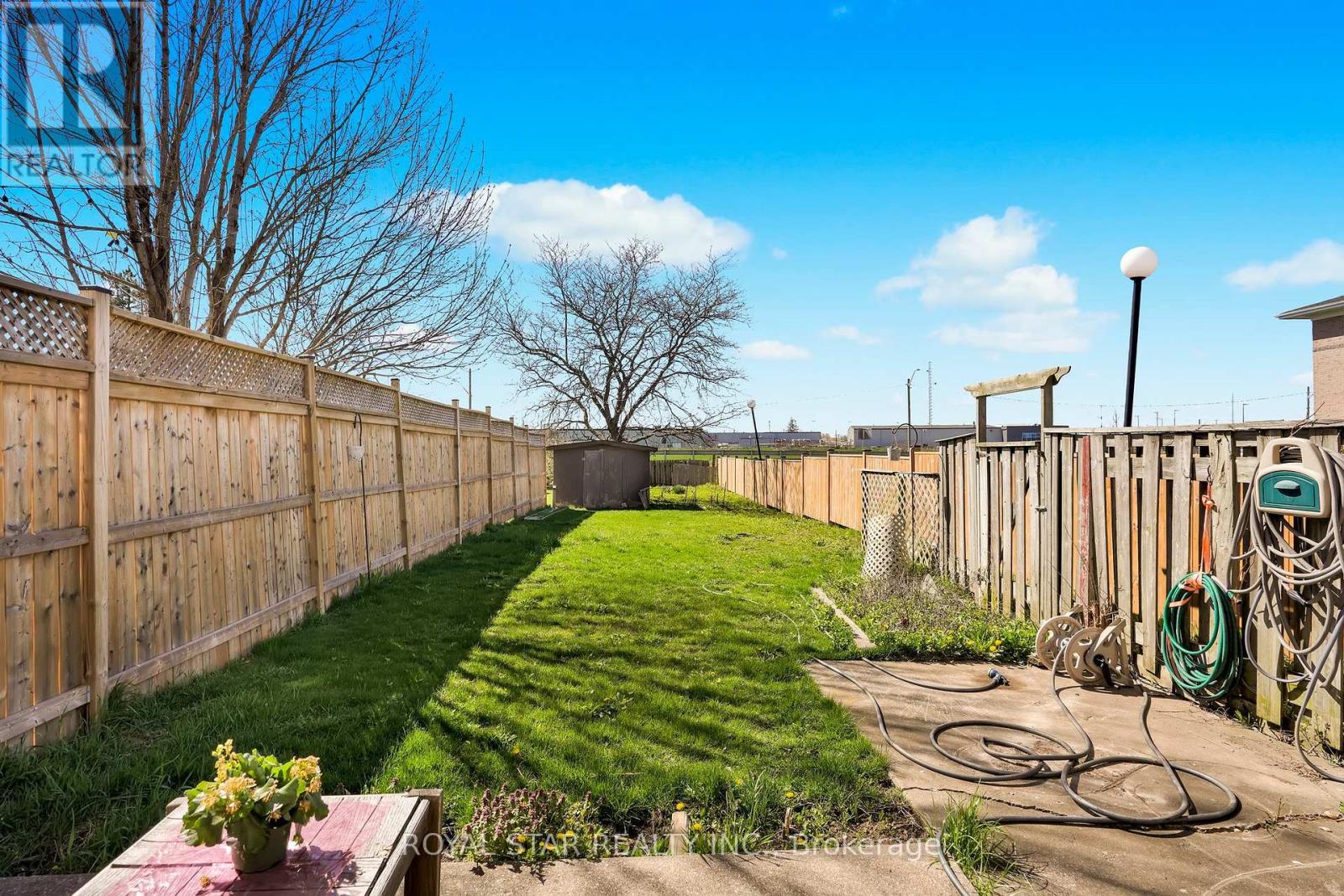19 Barnaby Drive St. Catharines, Ontario L2S 3C7
Interested?
Contact us for more information
Shallu Singla
Salesperson
170 Steelwell Rd Unit 200
Brampton, Ontario L6T 5T3
$599,900
Discover your dream home in the heart of St.Catharines! This renovated, bright and spacious corner townhouse offer 3+1 bedroom and 2 stylish washrooms with a huge lot of 23 feet x 201 feet. Enjoy ample outdoor space that can be used for kitchen garden or outdoor activities for kids and adults. Upgraded kitchen with quartz countertops, fresh flooring. Primary Bedroom features an ensuite closet. Conveniently located near GO TRAIN Station, Parks, Hospital, and Restaurants. Very close to Ridley College and Smart Centres St.Catharines. Enjoy the ample light and sunshine in this gorgeous house. **** EXTRAS **** New Furnace (id:58576)
Property Details
| MLS® Number | X10413340 |
| Property Type | Single Family |
| AmenitiesNearBy | Public Transit |
| ParkingSpaceTotal | 3 |
| Structure | Shed |
Building
| BathroomTotal | 3 |
| BedroomsAboveGround | 3 |
| BedroomsBelowGround | 1 |
| BedroomsTotal | 4 |
| Appliances | Dishwasher, Dryer, Microwave, Refrigerator, Stove, Washer |
| BasementDevelopment | Partially Finished |
| BasementType | N/a (partially Finished) |
| ConstructionStyleAttachment | Attached |
| CoolingType | Central Air Conditioning |
| ExteriorFinish | Brick, Aluminum Siding |
| FoundationType | Poured Concrete |
| HalfBathTotal | 2 |
| HeatingFuel | Natural Gas |
| HeatingType | Forced Air |
| StoriesTotal | 2 |
| SizeInterior | 1499.9875 - 1999.983 Sqft |
| Type | Row / Townhouse |
| UtilityWater | Municipal Water |
Parking
| Attached Garage |
Land
| Acreage | No |
| FenceType | Fenced Yard |
| LandAmenities | Public Transit |
| Sewer | Sanitary Sewer |
| SizeDepth | 201 Ft ,9 In |
| SizeFrontage | 23 Ft ,6 In |
| SizeIrregular | 23.5 X 201.8 Ft |
| SizeTotalText | 23.5 X 201.8 Ft |
https://www.realtor.ca/real-estate/27629565/19-barnaby-drive-st-catharines










































