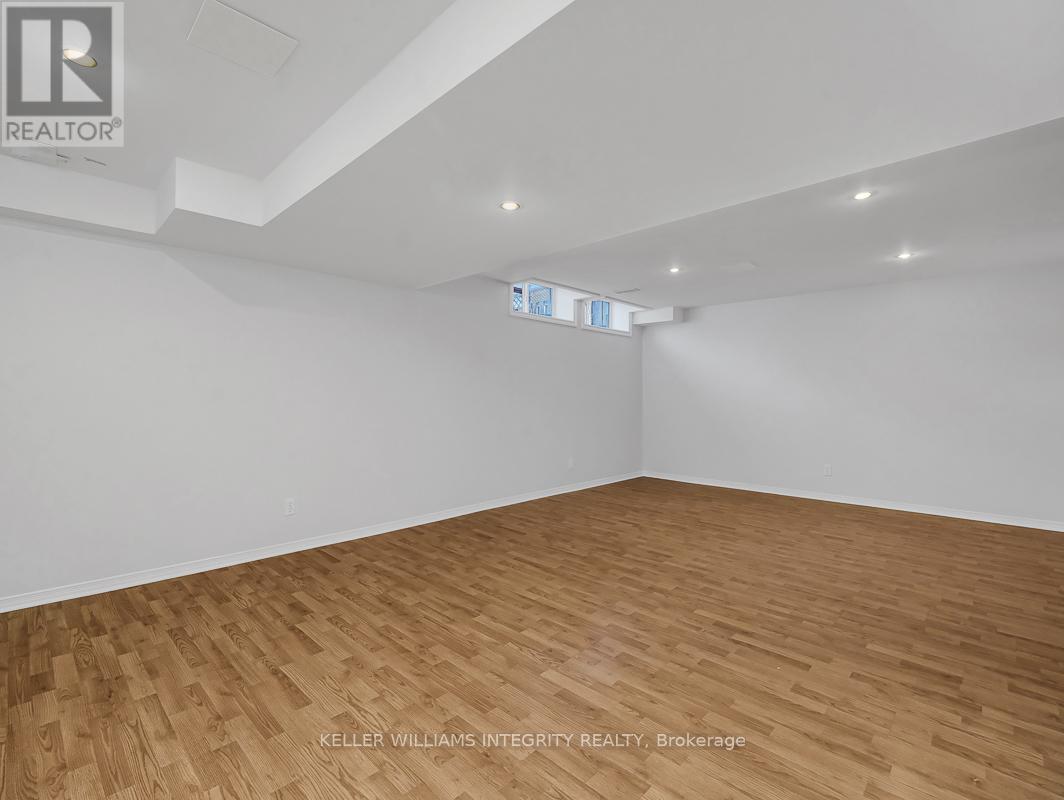19 Armagh Way Ottawa, Ontario K2J 4C3
Interested?
Contact us for more information
Sophie Burdett
Salesperson
2148 Carling Ave., Units 5 & 6
Ottawa, Ontario K2A 1H1
Graeme Kane
Salesperson
2148 Carling Ave., Units 5 & 6
Ottawa, Ontario K2A 1H1
$699,900
Welcome to this well-maintained, 1997 built, 3 bedroom home located on a quiet street in the heart of Barrhaven! Freshly painted with neutral colour palette, this bright open-concept home is bound to impress! Main floor offers spacious foyer, gleaming hardwood floors, gas fireplace and elegant circular staircase leading to the second level. Bright kitchen with double sinks and ample counter space for maximum functionality. Sizeable primary bedroom with walk-in closet and 3 piece ensuite bathroom. Lower level features a lovely finished family room as well as utility/storage area with laundry. Front walkway finished with interlock stone. Also features big fenced backyard for your enjoyment. Book your showing today! ** This is a linked property.** (id:58576)
Property Details
| MLS® Number | X11899186 |
| Property Type | Single Family |
| Community Name | 7706 - Barrhaven - Longfields |
| AmenitiesNearBy | Public Transit |
| EquipmentType | Water Heater |
| Features | Level |
| ParkingSpaceTotal | 4 |
| RentalEquipmentType | Water Heater |
Building
| BathroomTotal | 3 |
| BedroomsAboveGround | 3 |
| BedroomsTotal | 3 |
| Appliances | Dishwasher, Dryer, Refrigerator, Stove, Washer |
| BasementDevelopment | Finished |
| BasementType | N/a (finished) |
| ConstructionStyleAttachment | Detached |
| CoolingType | Central Air Conditioning |
| ExteriorFinish | Brick, Aluminum Siding |
| FireplacePresent | Yes |
| FireplaceTotal | 1 |
| FoundationType | Poured Concrete |
| HalfBathTotal | 1 |
| HeatingFuel | Natural Gas |
| HeatingType | Forced Air |
| StoriesTotal | 2 |
| SizeInterior | 1499.9875 - 1999.983 Sqft |
| Type | House |
| UtilityWater | Municipal Water |
Parking
| Attached Garage | |
| Inside Entry |
Land
| Acreage | No |
| LandAmenities | Public Transit |
| Sewer | Sanitary Sewer |
| SizeDepth | 107 Ft ,2 In |
| SizeFrontage | 40 Ft |
| SizeIrregular | 40 X 107.2 Ft |
| SizeTotalText | 40 X 107.2 Ft |
| ZoningDescription | Residential |
Rooms
| Level | Type | Length | Width | Dimensions |
|---|---|---|---|---|
| Second Level | Bedroom | 4.29 m | 3.97 m | 4.29 m x 3.97 m |
| Second Level | Bedroom 2 | 3.97 m | 3.04 m | 3.97 m x 3.04 m |
| Third Level | Bedroom 3 | 3.65 m | 2.76 m | 3.65 m x 2.76 m |
| Lower Level | Family Room | 6.42 m | 3.97 m | 6.42 m x 3.97 m |
| Main Level | Living Room | 4.39 m | 3.9 m | 4.39 m x 3.9 m |
| Main Level | Dining Room | 3.39 m | 2.45 m | 3.39 m x 2.45 m |
| Main Level | Kitchen | 3.05 m | 2.46 m | 3.05 m x 2.46 m |
https://www.realtor.ca/real-estate/27750834/19-armagh-way-ottawa-7706-barrhaven-longfields


























