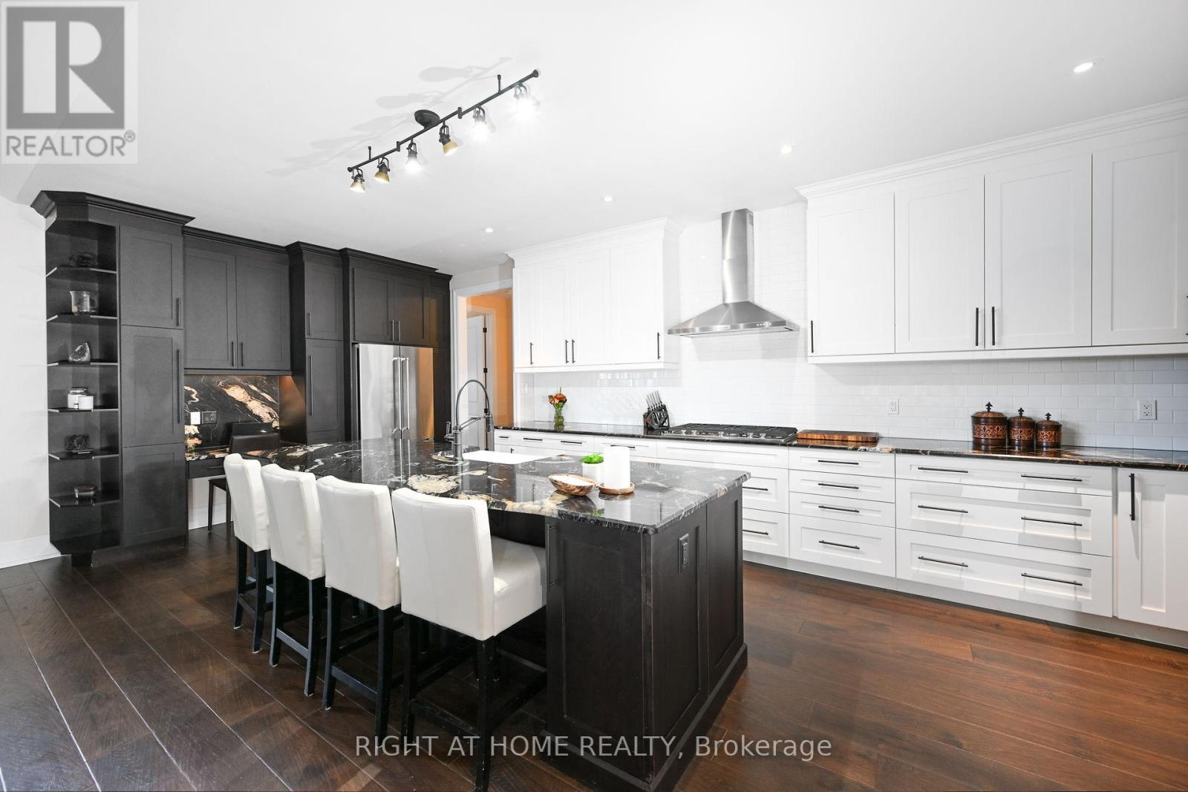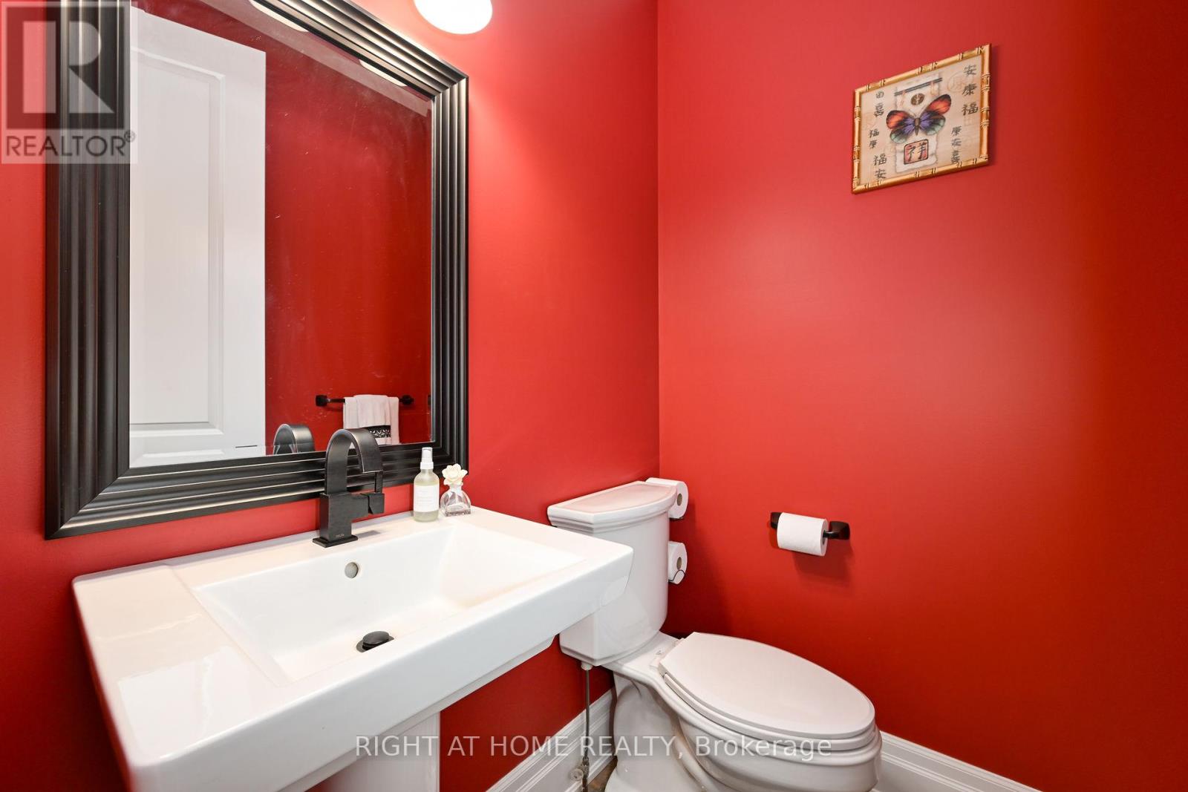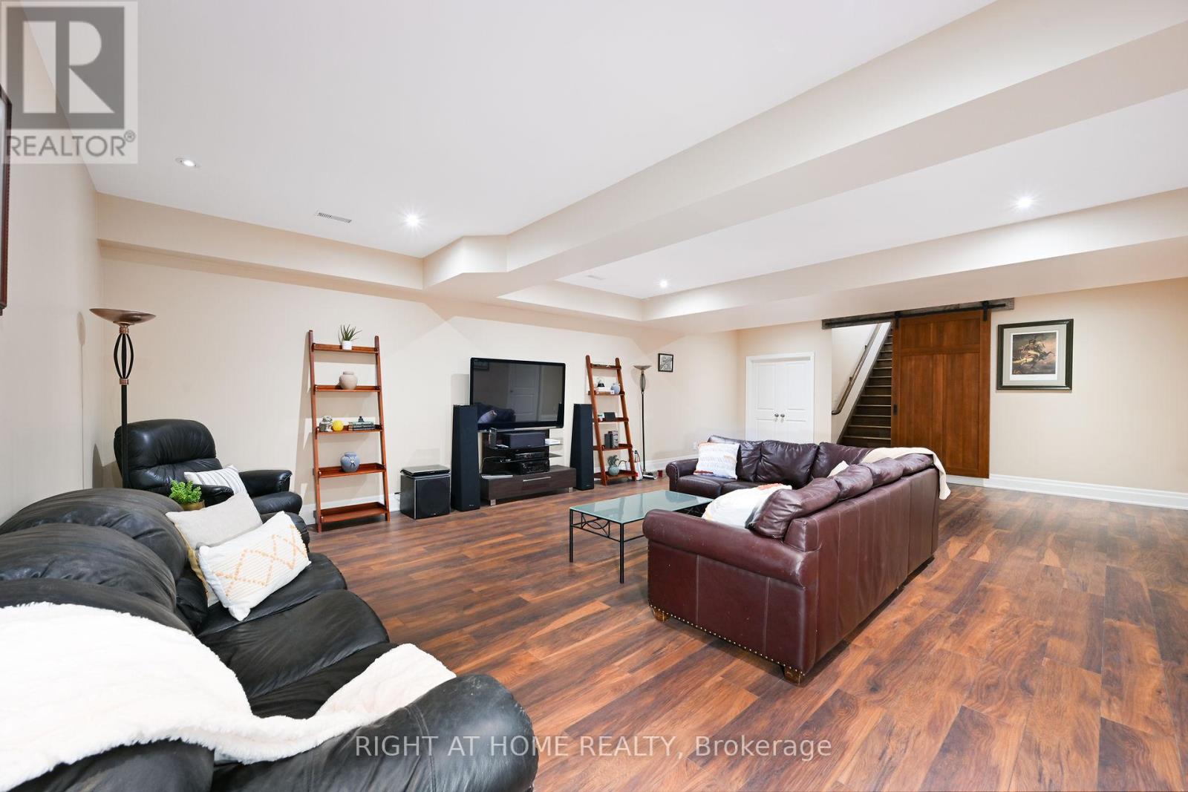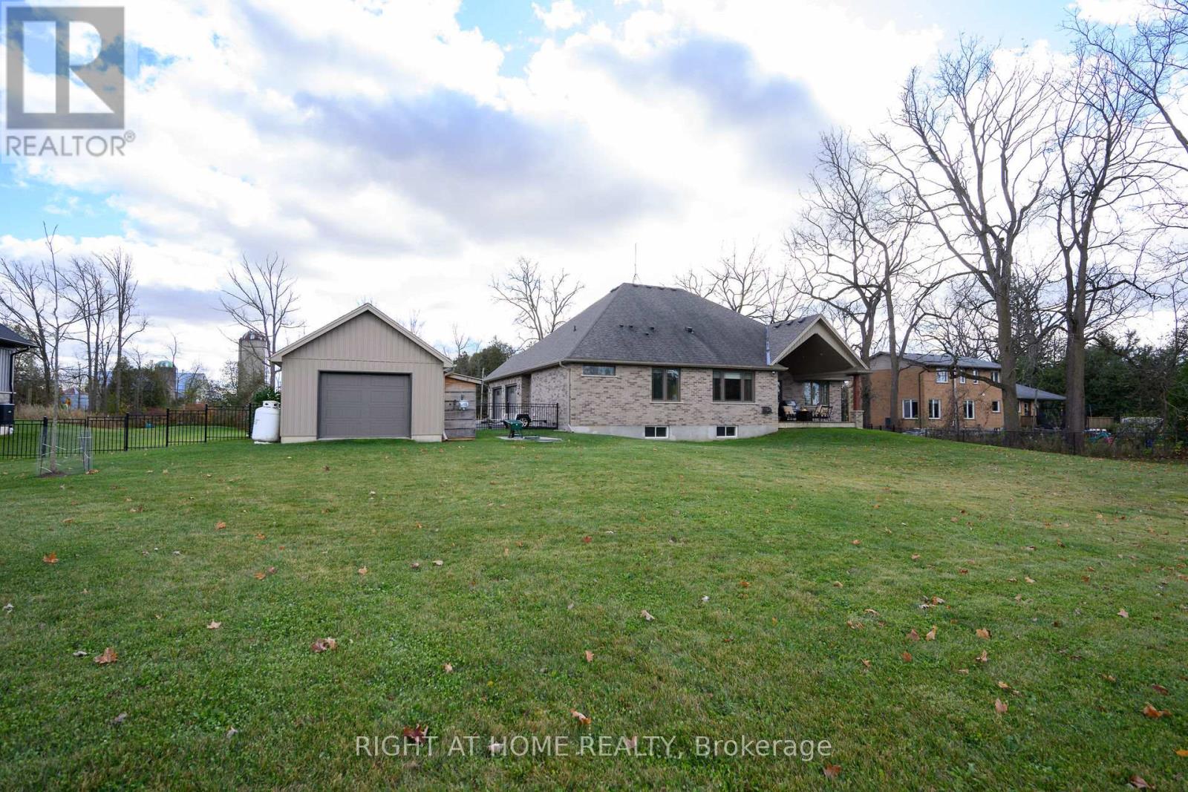1897 Concession 8 Road W Hamilton, Ontario N1R 5S2
Interested?
Contact us for more information
Sheri Sullivan
Salesperson
5111 New Street Unit 104
Burlington, Ontario L7L 1V2
$2,049,900
Experience the epitome of luxury living. Welcome to your private sanctuary in this exquisite custom-built bungalow on a picturesque 1.8 acre lot. Perfectly situated between Cambridge, Guelph, & Hamilton, with easy access to all amenities & highways. This stunning property offers the best of both worlds; tranquility & convenience. Energy Star Certified & over 5000 sq ft of liveable space! Breathtaking open-concept great room features 15 ft vaulted ceiling with stone fireplace. Exquisite Chef's kitchen with Kitchen Aid appliances, granite, centre island with seating, custom cabinets & walk in pantry. Main floor boasts 9 ft ceilings, dedicated office, dining room, 3 spacious beds & 2.5 baths. Primary retreat showcases incredible views of the property, a spa-inspired ensuite with double sinks, soaker tub, glass shower & generous walk-in closet. Laundry with pet spa, mud room & access to the oversized double garage. Lower level is an expansive space with 9 ft+ ceilings, massive recreation room, 2 large bedrooms, full bath with glass shower, ample storage & impressive utility room. Unfinished space could be converted to a self-contained in-law suite. Peace of mind comes with the most energy-efficient geothermal heating & cooling, ICF foundation for superior insulation, 200 amp service & UV/reverse osmosis water system with pressurizing tank. Additional detached garage with electricity & pass through. Fully fenced yard & stone fire pit. Property extends past the fence line. Move in ready, all you need to do is unpack! (id:58576)
Property Details
| MLS® Number | X11908530 |
| Property Type | Single Family |
| Community Name | Rural Flamborough |
| AmenitiesNearBy | Schools |
| Features | Wooded Area, Level |
| ParkingSpaceTotal | 10 |
| Structure | Porch, Drive Shed |
Building
| BathroomTotal | 4 |
| BedroomsAboveGround | 3 |
| BedroomsBelowGround | 2 |
| BedroomsTotal | 5 |
| Amenities | Fireplace(s) |
| Appliances | Central Vacuum, Blinds |
| ArchitecturalStyle | Bungalow |
| BasementDevelopment | Finished |
| BasementType | Full (finished) |
| ConstructionStyleAttachment | Detached |
| CoolingType | Central Air Conditioning |
| ExteriorFinish | Stone |
| FireProtection | Smoke Detectors |
| FireplacePresent | Yes |
| FireplaceTotal | 1 |
| FlooringType | Porcelain Tile, Laminate, Hardwood |
| FoundationType | Poured Concrete |
| HalfBathTotal | 1 |
| HeatingType | Forced Air |
| StoriesTotal | 1 |
| SizeInterior | 2499.9795 - 2999.975 Sqft |
| Type | House |
Parking
| Attached Garage |
Land
| Acreage | No |
| FenceType | Fenced Yard |
| LandAmenities | Schools |
| LandscapeFeatures | Landscaped |
| Sewer | Septic System |
| SizeDepth | 493 Ft |
| SizeFrontage | 158 Ft |
| SizeIrregular | 158 X 493 Ft |
| SizeTotalText | 158 X 493 Ft|1/2 - 1.99 Acres |
Rooms
| Level | Type | Length | Width | Dimensions |
|---|---|---|---|---|
| Basement | Bedroom 5 | 3.61 m | 3.43 m | 3.61 m x 3.43 m |
| Basement | Other | 10.77 m | 8.05 m | 10.77 m x 8.05 m |
| Basement | Recreational, Games Room | 9.22 m | 6.02 m | 9.22 m x 6.02 m |
| Basement | Bedroom 4 | 3.61 m | 3.38 m | 3.61 m x 3.38 m |
| Main Level | Mud Room | 6.48 m | 2.92 m | 6.48 m x 2.92 m |
| Main Level | Great Room | 6.68 m | 5.77 m | 6.68 m x 5.77 m |
| Main Level | Kitchen | 7.49 m | 3.63 m | 7.49 m x 3.63 m |
| Main Level | Dining Room | 4.24 m | 3.51 m | 4.24 m x 3.51 m |
| Main Level | Office | 3.4 m | 3.33 m | 3.4 m x 3.33 m |
| Main Level | Primary Bedroom | 5.08 m | 4.8 m | 5.08 m x 4.8 m |
| Main Level | Bedroom 2 | 4.22 m | 3.51 m | 4.22 m x 3.51 m |
| Main Level | Bedroom 3 | 4.22 m | 3.45 m | 4.22 m x 3.45 m |
Utilities
| Cable | Installed |
https://www.realtor.ca/real-estate/27768972/1897-concession-8-road-w-hamilton-rural-flamborough










































