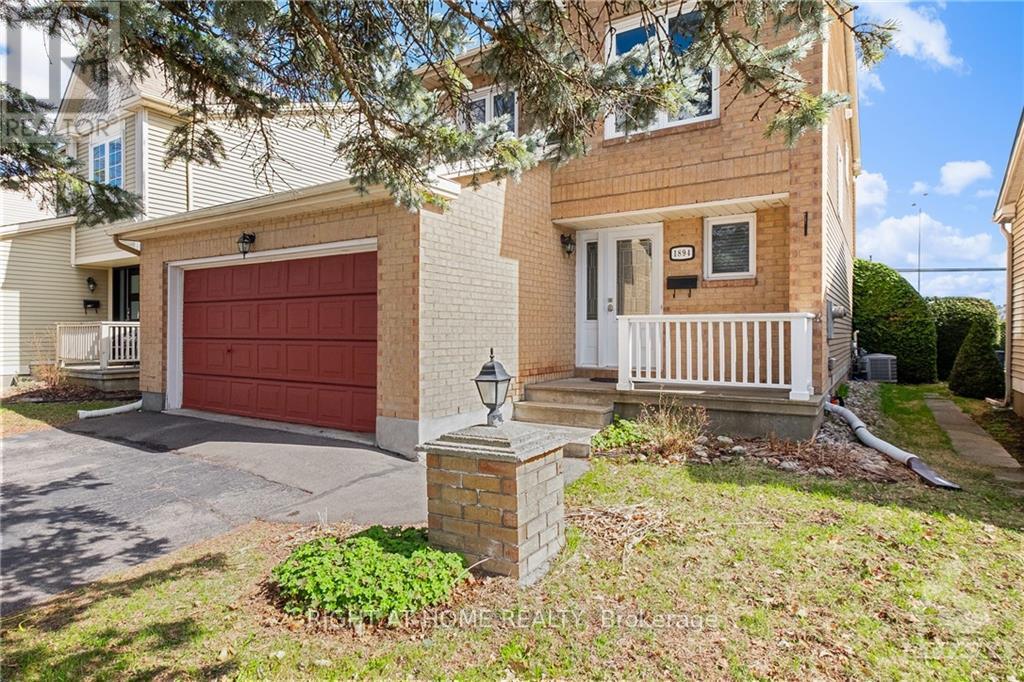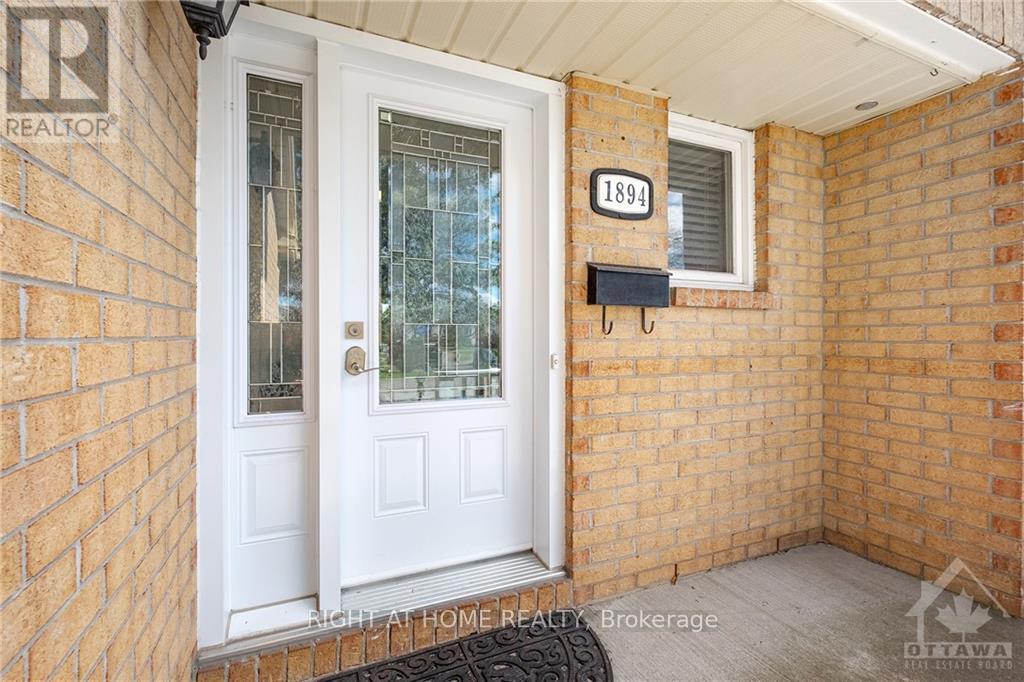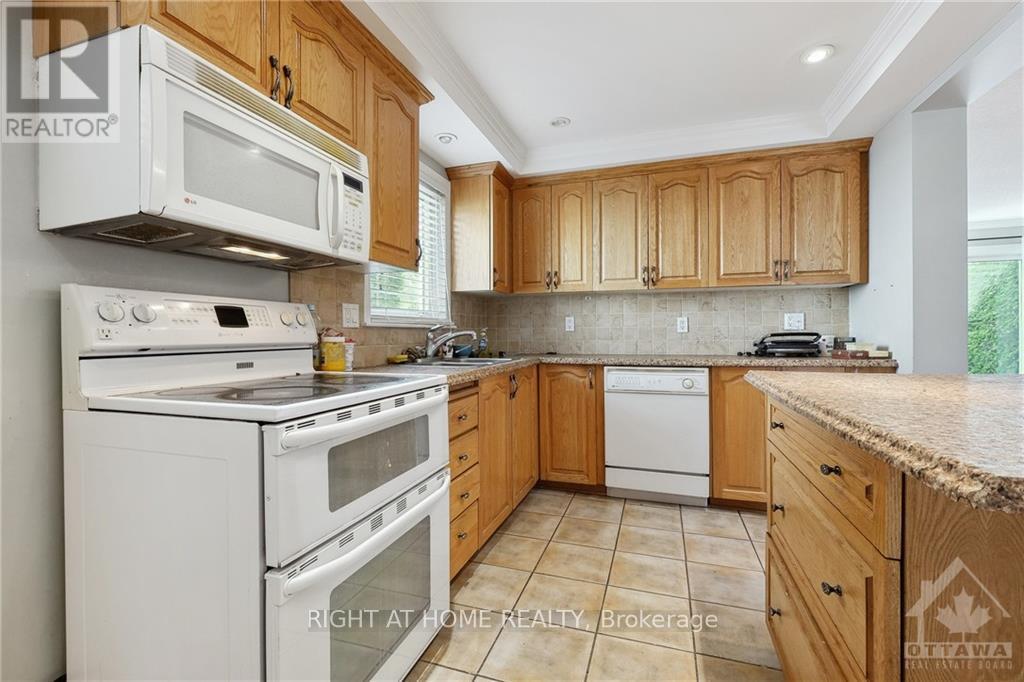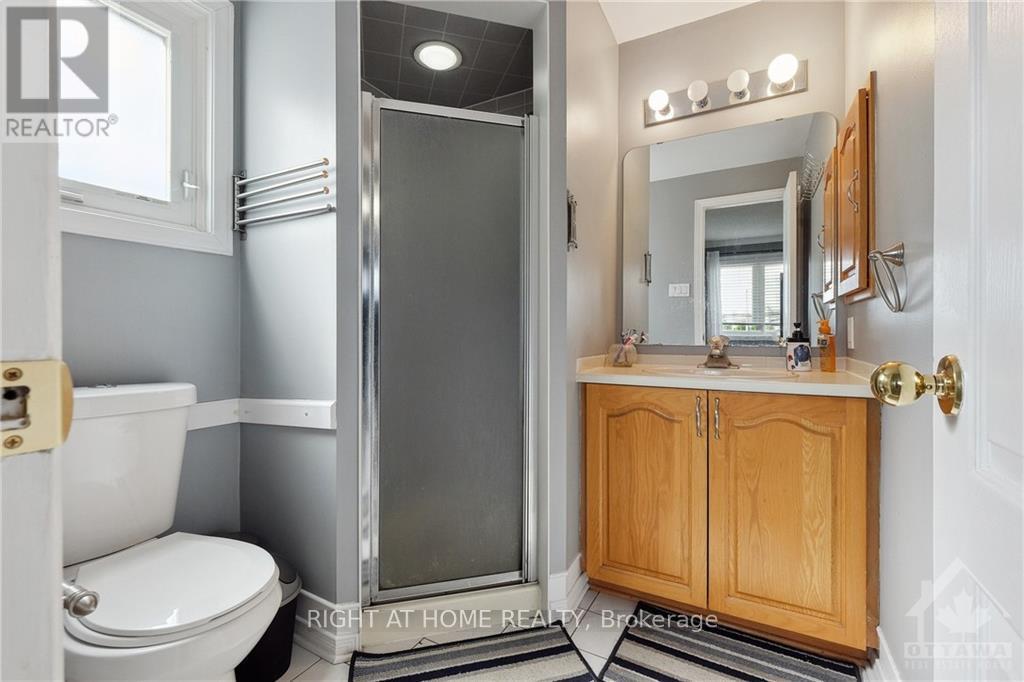1894 La Chapelle Street Ottawa, Ontario K1C 6A4
Interested?
Contact us for more information
Deepak Kumar
Broker
14 Chamberlain Ave Suite 101
Ottawa, Ontario K1S 1V9
$625,000
Flooring: Tile, Flooring: Hardwood, Flooring: Carpet W/W & Mixed, Very bright 3 bed, 3 bath home with double garage and a finished basement sits on a very deep landscaped LOT with a heated pool with no rear neighbors and is only a short walk to shopping, Transit, parks, & recreational facilities. Open concept main level with large living/dining and kitchen with an island. The second level features a primary bedroom with 3 pcs ensuite and two generous bedrooms with a 3pc bath The finished basement consists of a very large rec room. The roof is believed to be done in 2021 and the pool heater in 2018. Estate Sale, property taxes, and measurements are approximate. (id:58576)
Property Details
| MLS® Number | X9515055 |
| Property Type | Single Family |
| Community Name | 2008 - Chapel Hill |
| AmenitiesNearBy | Public Transit, Park |
| ParkingSpaceTotal | 4 |
| PoolType | Inground Pool |
Building
| BathroomTotal | 3 |
| BedroomsAboveGround | 3 |
| BedroomsTotal | 3 |
| Appliances | Dishwasher, Dryer, Refrigerator, Stove, Washer |
| BasementDevelopment | Finished |
| BasementType | Full (finished) |
| ConstructionStyleAttachment | Detached |
| CoolingType | Central Air Conditioning |
| ExteriorFinish | Brick |
| FoundationType | Concrete |
| HalfBathTotal | 1 |
| HeatingFuel | Natural Gas |
| HeatingType | Forced Air |
| StoriesTotal | 2 |
| Type | House |
| UtilityWater | Municipal Water |
Parking
| Attached Garage |
Land
| Acreage | No |
| FenceType | Fenced Yard |
| LandAmenities | Public Transit, Park |
| Sewer | Sanitary Sewer |
| SizeDepth | 149 Ft ,1 In |
| SizeFrontage | 36 Ft ,5 In |
| SizeIrregular | 36.44 X 149.12 Ft ; 0 |
| SizeTotalText | 36.44 X 149.12 Ft ; 0 |
| ZoningDescription | Residential |
Rooms
| Level | Type | Length | Width | Dimensions |
|---|---|---|---|---|
| Second Level | Primary Bedroom | 4.87 m | 3.86 m | 4.87 m x 3.86 m |
| Second Level | Bedroom | 3.65 m | 2.87 m | 3.65 m x 2.87 m |
| Second Level | Bedroom | 4.08 m | 2.66 m | 4.08 m x 2.66 m |
| Basement | Recreational, Games Room | 6.6 m | 5.1 m | 6.6 m x 5.1 m |
| Main Level | Living Room | 5.79 m | 3.14 m | 5.79 m x 3.14 m |
| Main Level | Dining Room | 2.76 m | 2.94 m | 2.76 m x 2.94 m |
| Main Level | Kitchen | 4.47 m | 2.76 m | 4.47 m x 2.76 m |
https://www.realtor.ca/real-estate/26777700/1894-la-chapelle-street-ottawa-2008-chapel-hill
































