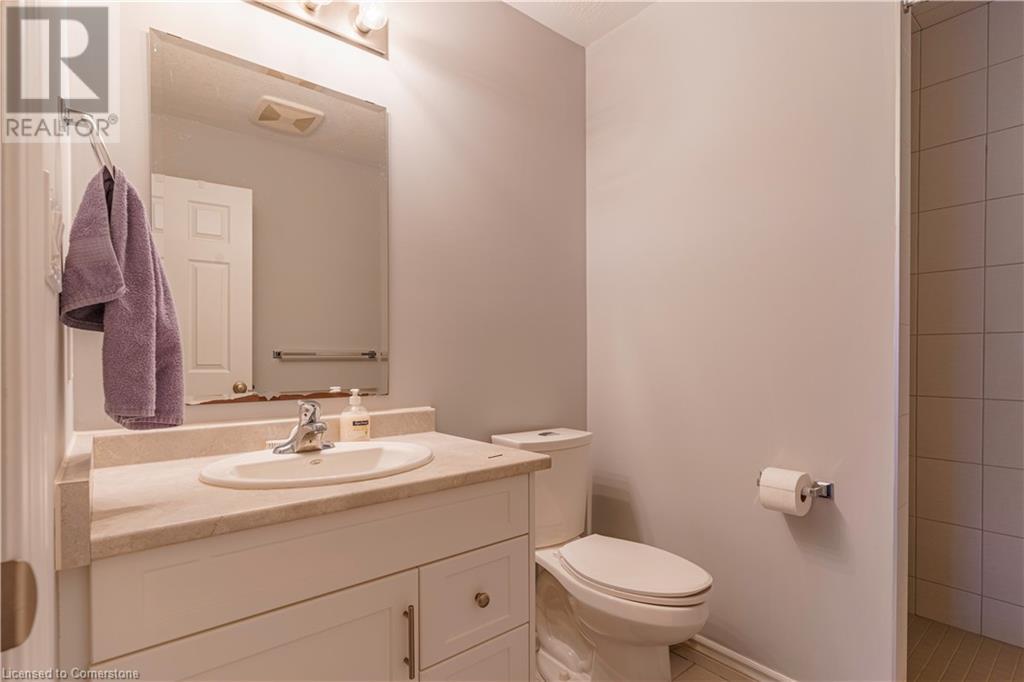188 Wheat Lane Kitchener, Ontario N2R 1R7
Interested?
Contact us for more information
Engin Ozmen
Salesperson
RE/MAX Real Estate Centre Inc.
720 Westmount Road East, Unit B
Kitchener, Ontario N2E 2M6
720 Westmount Road East, Unit B
Kitchener, Ontario N2E 2M6
2 Bedroom
3 Bathroom
1225 sqft
Central Air Conditioning
Forced Air
$2,400 MonthlyProperty Management
Welcome to 188 Wheat Lane! This stunning property features 2 bedrooms & 3 bathrooms, along with an open-concept kitchen and a spacious great room. Built in 2022, this home is conveniently located within walking distance to a variety of shopping options, including a new Supermarket, McDonald's, Starbucks, and many more. Additionally, there is a school right next door, and you are just steps away from Waterloo Region's largest recreation center. Don't miss the opportunity to make this beautiful home your own! (id:58576)
Property Details
| MLS® Number | 40676271 |
| Property Type | Single Family |
| AmenitiesNearBy | Playground, Public Transit, Schools, Shopping |
| CommunityFeatures | Quiet Area, School Bus |
| EquipmentType | Water Heater |
| Features | Balcony, No Pet Home |
| ParkingSpaceTotal | 1 |
| RentalEquipmentType | Water Heater |
Building
| BathroomTotal | 3 |
| BedroomsAboveGround | 2 |
| BedroomsTotal | 2 |
| Appliances | Central Vacuum, Dishwasher, Dryer, Refrigerator, Stove, Water Softener, Washer, Microwave Built-in |
| BasementType | None |
| ConstructedDate | 2022 |
| ConstructionStyleAttachment | Attached |
| CoolingType | Central Air Conditioning |
| ExteriorFinish | Brick, Vinyl Siding |
| FireProtection | Smoke Detectors |
| HalfBathTotal | 1 |
| HeatingFuel | Natural Gas |
| HeatingType | Forced Air |
| SizeInterior | 1225 Sqft |
| Type | Row / Townhouse |
| UtilityWater | Municipal Water |
Land
| Acreage | No |
| LandAmenities | Playground, Public Transit, Schools, Shopping |
| Sewer | Municipal Sewage System |
| SizeTotalText | Under 1/2 Acre |
| ZoningDescription | R-8 520r |
Rooms
| Level | Type | Length | Width | Dimensions |
|---|---|---|---|---|
| Second Level | 4pc Bathroom | 9'0'' x 5'0'' | ||
| Second Level | Bedroom | 9'6'' x 9'5'' | ||
| Second Level | 4pc Bathroom | 9'0'' x 5'0'' | ||
| Second Level | Primary Bedroom | 12'10'' x 10'9'' | ||
| Second Level | Laundry Room | 4'0'' x 3'0'' | ||
| Main Level | 2pc Bathroom | 9'0'' x 4'0'' | ||
| Main Level | Kitchen | 14'6'' x 7'5'' | ||
| Main Level | Great Room | 18'5'' x 12'10'' |
Utilities
| Cable | Available |
| Electricity | Available |
https://www.realtor.ca/real-estate/27639020/188-wheat-lane-kitchener



















