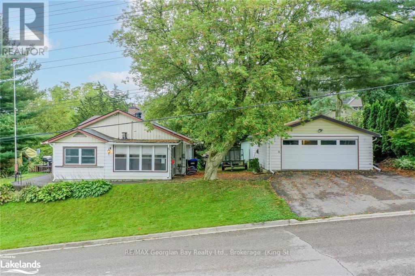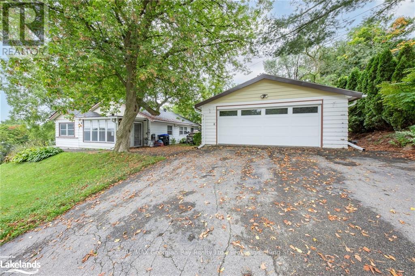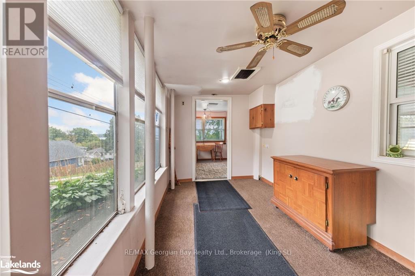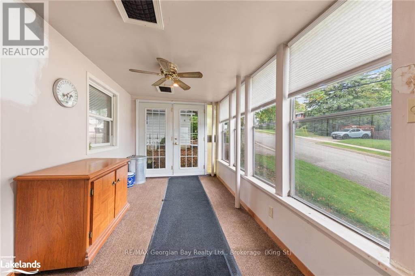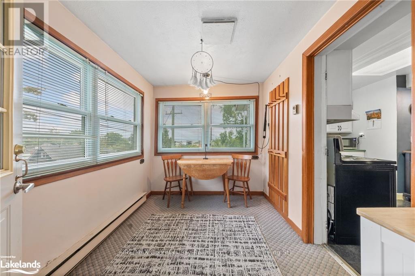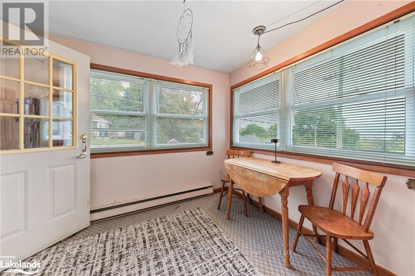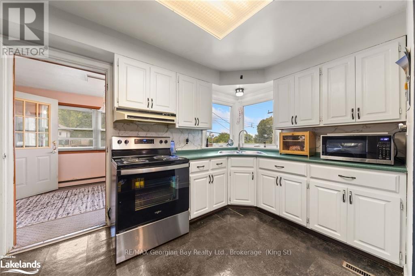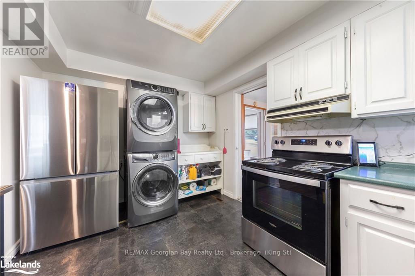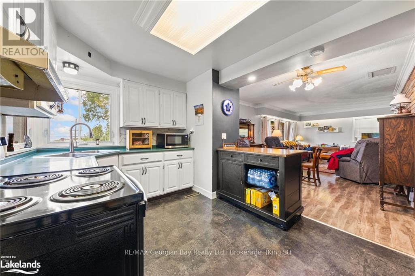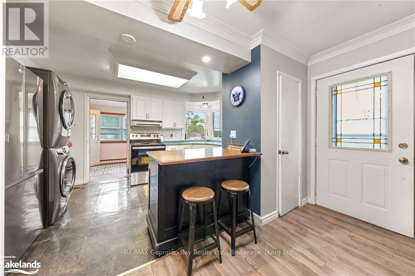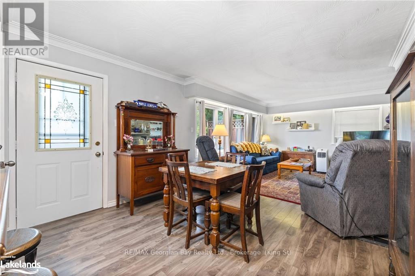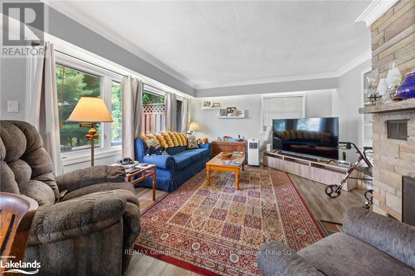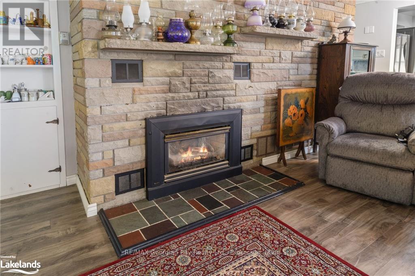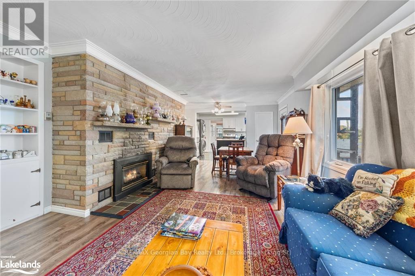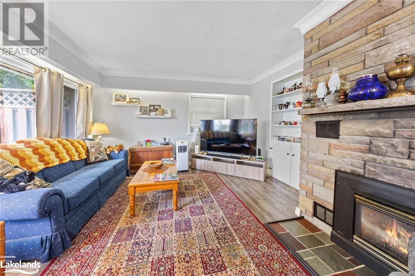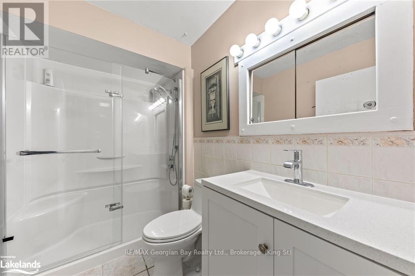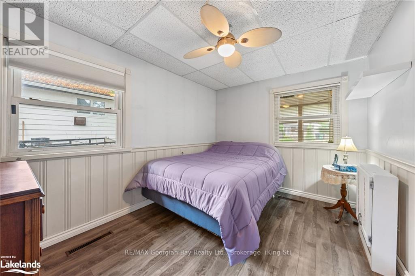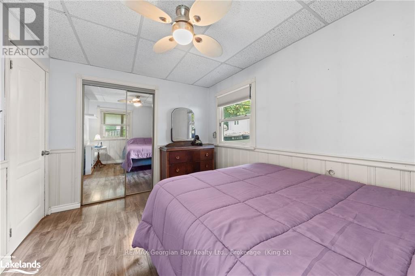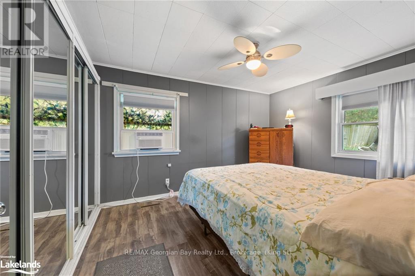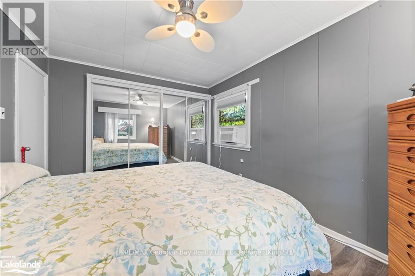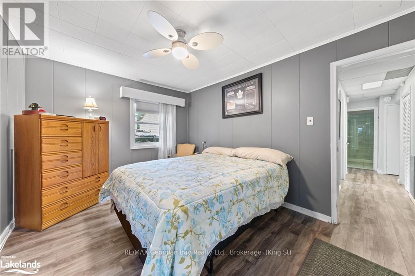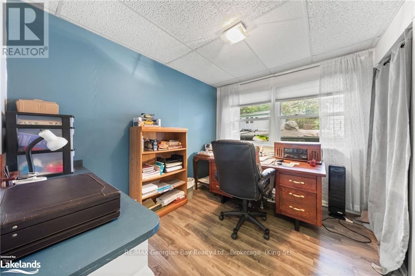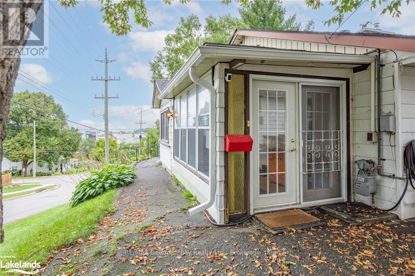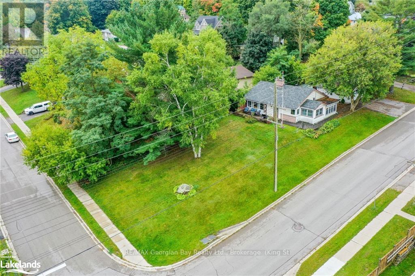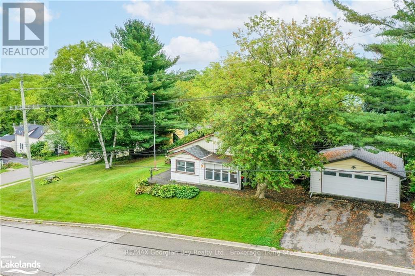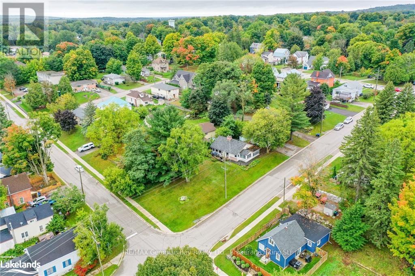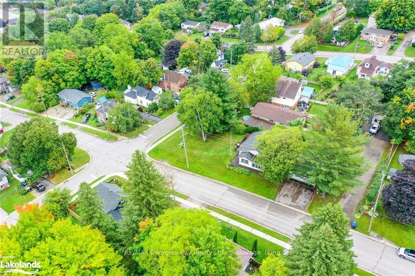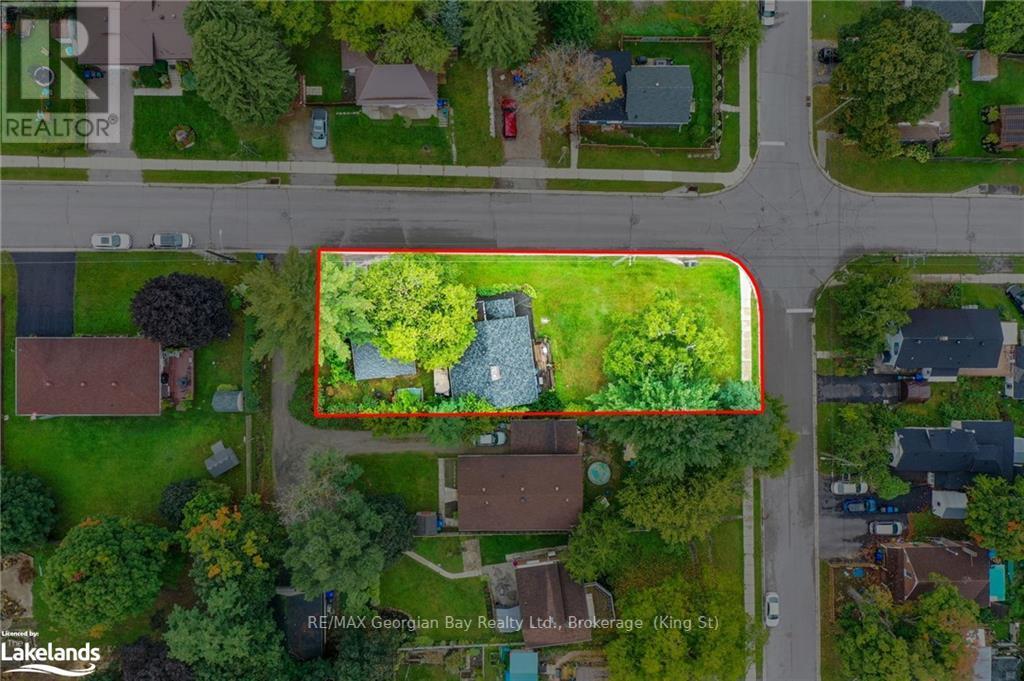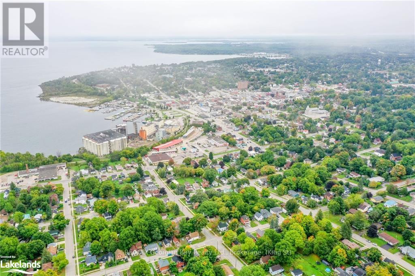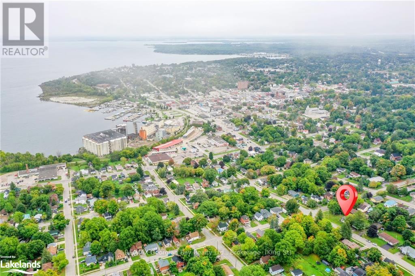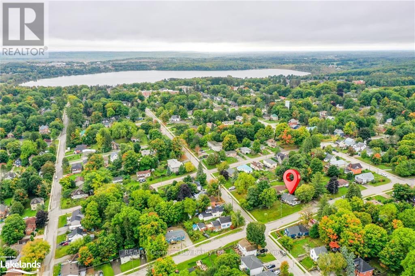188 Sixth Street Midland, Ontario L4R 3X8
Interested?
Contact us for more information
Sarah Pickett
Salesperson
833 King Street
Midland, Ontario L4R 4L1
$475,000
Welcome To 188 Sixth Street! This Charming Fully Detached Bungalow Is Located On A Quiet Street In The Heart Of Midland Featuring An Oversized Detached Garage And Views Of Beautiful Georgian Bay. This Home Offers A Lovely Sunroom/Porch Area With Lots Of Windows Allowing An Abundance Of Natural Light. The Kitchen, Dining And Living Area Flow Seamlessly Creating An Open Concept Space With A Beautiful Gas Fireplace And Views Of The Bay. With 3 Bedrooms, 1 Newly Upgraded Bathroom, This Home Offers Everything You Need All On One Main Level. You'll Also Enjoy Close Proximity To Local Parks And Trails, Schools, Shopping And So Much More.\r\n*Recent upgrades include - Updated Bathroom approx. $8000.00 - New Fridge and Stove $2512.23 - New Garage Door $5565.25 - New Eavestrough House & Garage $2500.00* (id:58576)
Property Details
| MLS® Number | S10436670 |
| Property Type | Single Family |
| Community Name | Midland |
| AmenitiesNearBy | Hospital |
| EquipmentType | Water Heater |
| ParkingSpaceTotal | 2 |
| RentalEquipmentType | Water Heater |
Building
| BathroomTotal | 1 |
| BedroomsAboveGround | 3 |
| BedroomsTotal | 3 |
| Appliances | Dryer, Microwave, Refrigerator, Stove, Washer |
| ArchitecturalStyle | Bungalow |
| ConstructionStyleAttachment | Detached |
| ExteriorFinish | Stone, Vinyl Siding |
| FireplacePresent | Yes |
| FoundationType | Slab, Concrete |
| HeatingFuel | Natural Gas |
| HeatingType | Forced Air |
| StoriesTotal | 1 |
| Type | House |
| UtilityWater | Municipal Water |
Parking
| Detached Garage |
Land
| Acreage | No |
| LandAmenities | Hospital |
| Sewer | Sanitary Sewer |
| SizeDepth | 180 Ft |
| SizeFrontage | 50 Ft |
| SizeIrregular | 50 X 180 Ft |
| SizeTotalText | 50 X 180 Ft|under 1/2 Acre |
| ZoningDescription | R3 |
Rooms
| Level | Type | Length | Width | Dimensions |
|---|---|---|---|---|
| Main Level | Kitchen | 4.39 m | 2.97 m | 4.39 m x 2.97 m |
| Main Level | Living Room | 7.14 m | 3.51 m | 7.14 m x 3.51 m |
| Main Level | Primary Bedroom | 3.91 m | 3.05 m | 3.91 m x 3.05 m |
| Main Level | Bedroom | 3.61 m | 2.72 m | 3.61 m x 2.72 m |
| Main Level | Bedroom | 3.05 m | 2.57 m | 3.05 m x 2.57 m |
| Main Level | Bathroom | 2.44 m | 1.6 m | 2.44 m x 1.6 m |
| Main Level | Foyer | 2.87 m | 2.31 m | 2.87 m x 2.31 m |
| Main Level | Recreational, Games Room | 4.06 m | 2.34 m | 4.06 m x 2.34 m |
https://www.realtor.ca/real-estate/27484933/188-sixth-street-midland-midland


