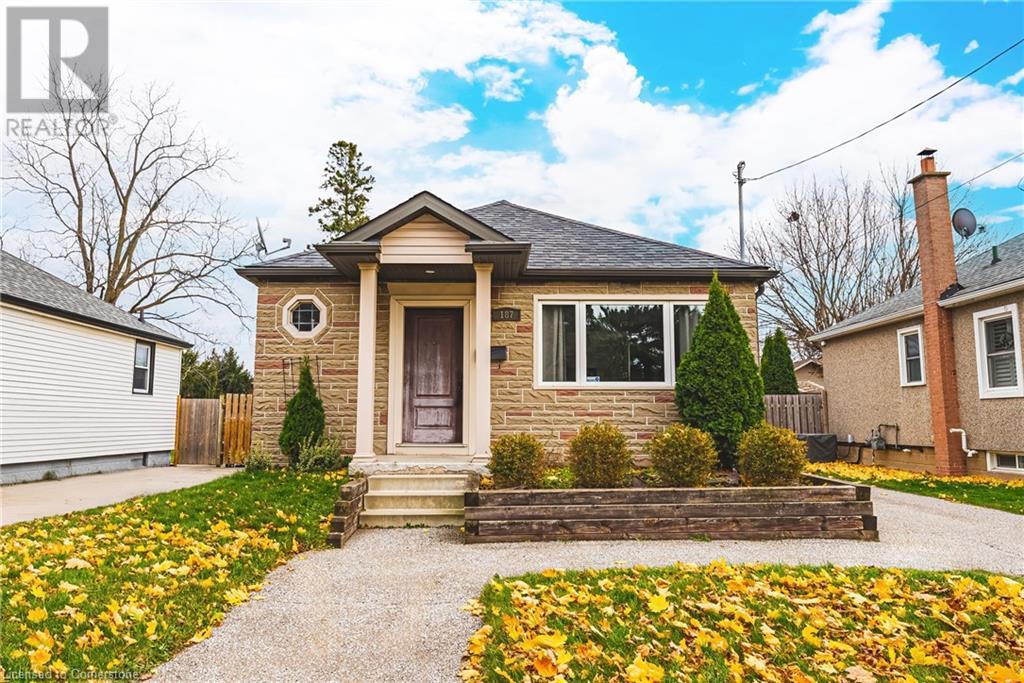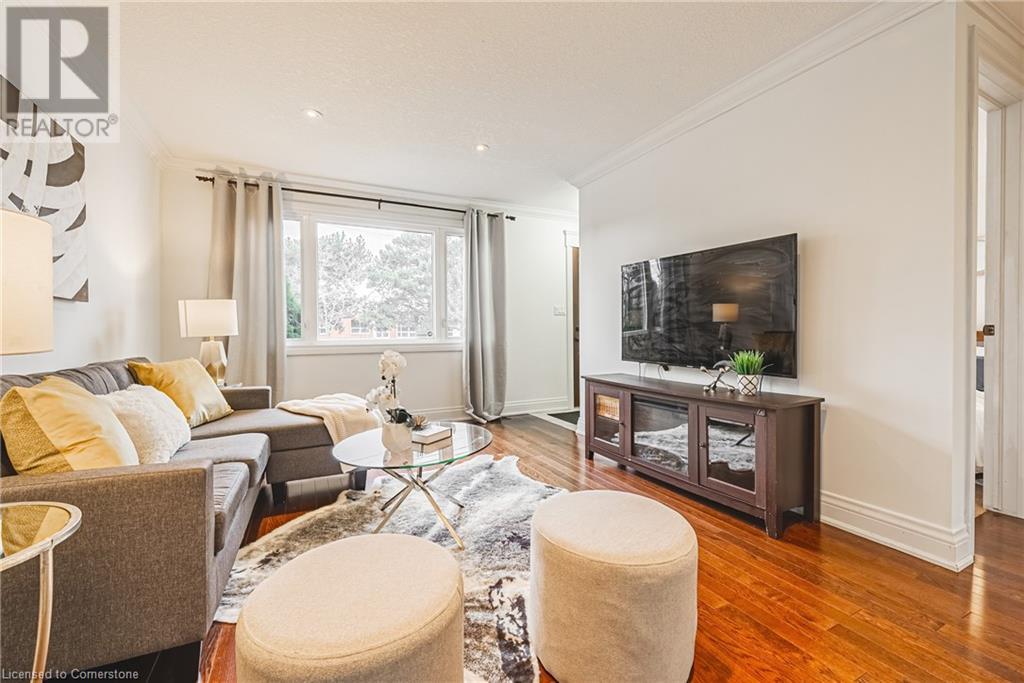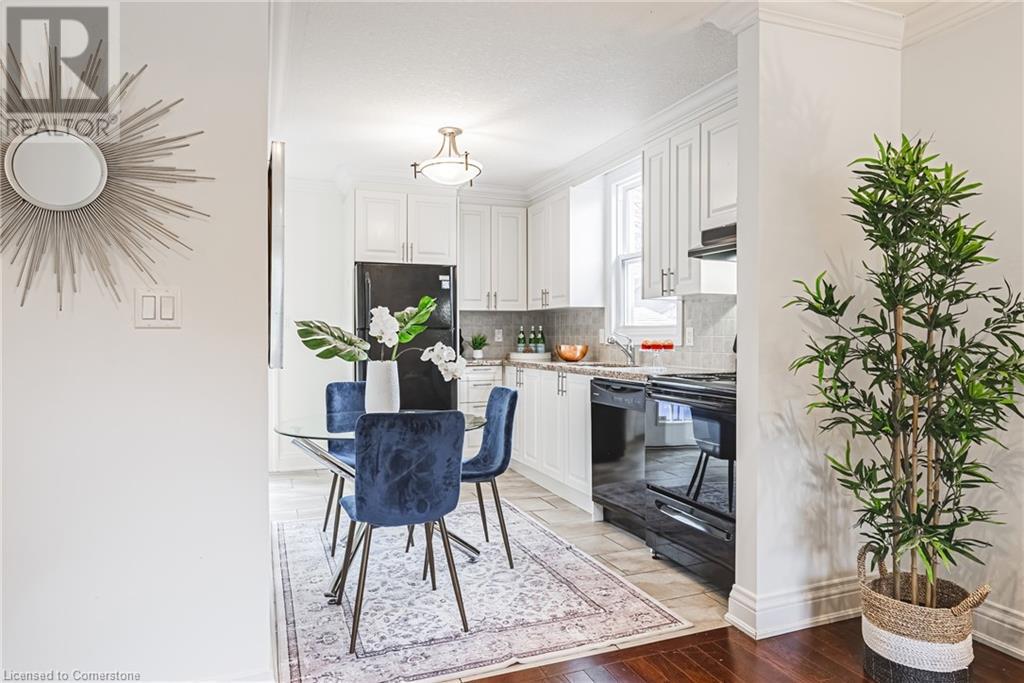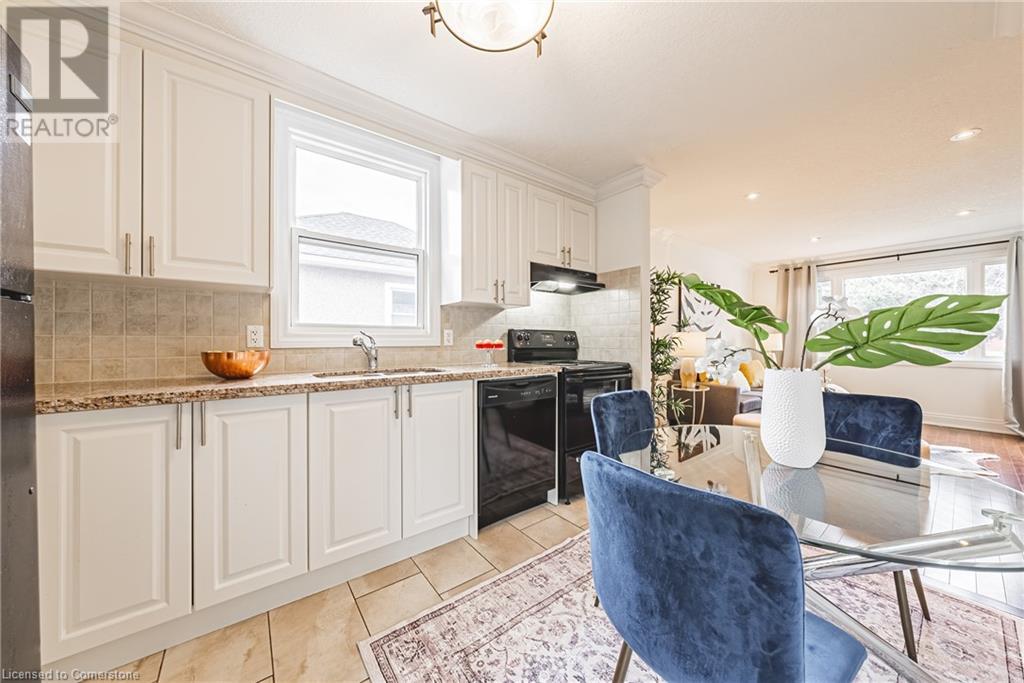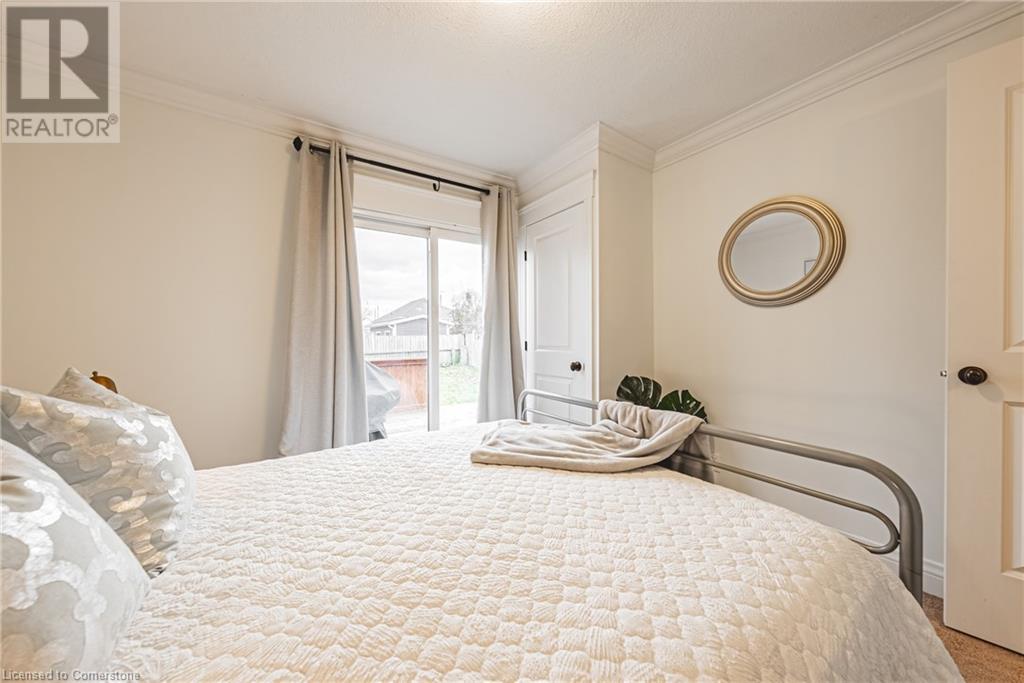187 Summerhill Avenue Hamilton, Ontario L8K 3N5
Interested?
Contact us for more information
Rob Kutlesa
Salesperson
115 Highway 8 Unit 102
Stoney Creek, Ontario L8G 1C1
$649,900
Welcome to 187 Summerhill Ave, in the highly sought after East end area. This beautifully renovated bungalow offers an open concept living room and dining room with hardwood floors, pot lights, crown molding throughout, spacious eat-in kitchen with granite countertops, extended cabinets and walk out/separate entrance to a large deck with spacious backyard. More recent upgrades include: newer roof, newer windows, newer furnace, newer a/c, newer hardwood floor, newer granite counters, newer pot lights & more! Mature trees and fully fenced back yard. Close to the Red Hill, QEW, parks, schools, transit, walking and hiking trails. Shows 10++ (id:58576)
Property Details
| MLS® Number | 40682993 |
| Property Type | Single Family |
| AmenitiesNearBy | Hospital, Park, Place Of Worship, Public Transit, Schools |
| CommunityFeatures | Quiet Area, Community Centre |
| EquipmentType | Water Heater |
| ParkingSpaceTotal | 3 |
| RentalEquipmentType | Water Heater |
| Structure | Shed |
Building
| BathroomTotal | 1 |
| BedroomsAboveGround | 2 |
| BedroomsTotal | 2 |
| Appliances | Dishwasher, Dryer, Refrigerator, Stove, Washer, Hood Fan, Window Coverings |
| ArchitecturalStyle | Bungalow |
| BasementDevelopment | Unfinished |
| BasementType | Full (unfinished) |
| ConstructedDate | 1950 |
| ConstructionStyleAttachment | Detached |
| CoolingType | Central Air Conditioning |
| ExteriorFinish | Stone, Vinyl Siding |
| FoundationType | Block |
| HeatingType | Forced Air |
| StoriesTotal | 1 |
| SizeInterior | 1358 Sqft |
| Type | House |
| UtilityWater | Municipal Water |
Land
| AccessType | Road Access |
| Acreage | No |
| LandAmenities | Hospital, Park, Place Of Worship, Public Transit, Schools |
| Sewer | Municipal Sewage System |
| SizeDepth | 97 Ft |
| SizeFrontage | 40 Ft |
| SizeTotalText | Under 1/2 Acre |
| ZoningDescription | Residential |
Rooms
| Level | Type | Length | Width | Dimensions |
|---|---|---|---|---|
| Main Level | Full Bathroom | Measurements not available | ||
| Main Level | Bedroom | 9'10'' x 9'3'' | ||
| Main Level | Primary Bedroom | 11'10'' x 7'4'' | ||
| Main Level | Kitchen | 15'4'' x 12'10'' | ||
| Main Level | Dining Room | 11'9'' x 8'0'' | ||
| Main Level | Family Room | 15'4'' x 12'10'' |
https://www.realtor.ca/real-estate/27704084/187-summerhill-avenue-hamilton


